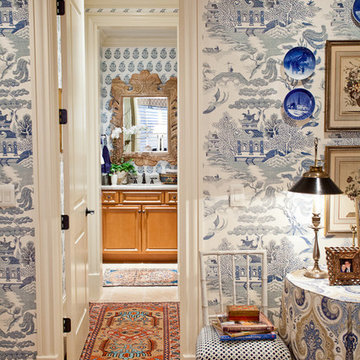730.402 ideas para cuartos de baño grises, beige
Filtrar por
Presupuesto
Ordenar por:Popular hoy
101 - 120 de 730.402 fotos
Artículo 1 de 3

Photography by:
Connie Anderson Photography
Diseño de cuarto de baño clásico pequeño con lavabo con pedestal, encimera de mármol, sanitario de una pieza, baldosas y/o azulejos blancos, baldosas y/o azulejos de cemento, paredes grises, suelo con mosaicos de baldosas, armarios tipo vitrina, puertas de armario blancas, ducha abierta, aseo y ducha, suelo blanco y ducha con cortina
Diseño de cuarto de baño clásico pequeño con lavabo con pedestal, encimera de mármol, sanitario de una pieza, baldosas y/o azulejos blancos, baldosas y/o azulejos de cemento, paredes grises, suelo con mosaicos de baldosas, armarios tipo vitrina, puertas de armario blancas, ducha abierta, aseo y ducha, suelo blanco y ducha con cortina

We put in an extra bathroom with the extension. We designed this vanity unit, which was custom made, and added in large baskets to hold towels and linens. We love using wall lights in bathrooms to add some warmth and charm.
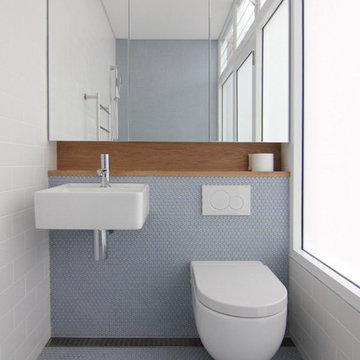
Vim Design
Ejemplo de cuarto de baño minimalista con lavabo suspendido y suelo con mosaicos de baldosas
Ejemplo de cuarto de baño minimalista con lavabo suspendido y suelo con mosaicos de baldosas
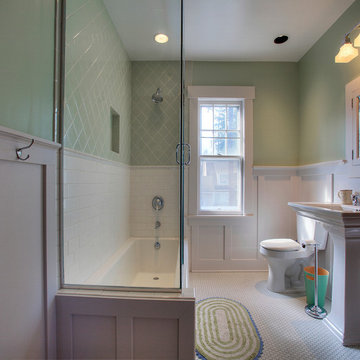
The upstairs hall bathroom was redesigned within the existing footprint to allow for a more traditional, brighter and open feeling bathroom. Wood wainscot board and batten paneling, recessed medicine cabinet, white hex tile floor, and vintage style fixtures all help this bathroom to feel like it’s always been here. To open up the space, a glass wall replaced the wall at the end of the tub, and the wood paneling seamlessly transitions to white subway tile with a cap at the same height in the shower
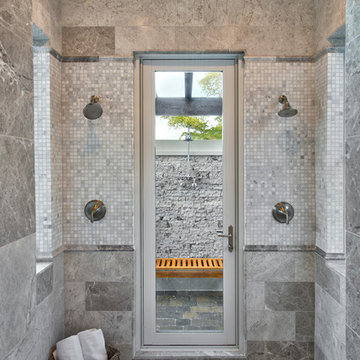
Interior design by SOCO Interiors. Photography by Giovanni. Built by Stock Development.
Imagen de cuarto de baño tradicional con ducha doble, baldosas y/o azulejos grises y ventanas
Imagen de cuarto de baño tradicional con ducha doble, baldosas y/o azulejos grises y ventanas
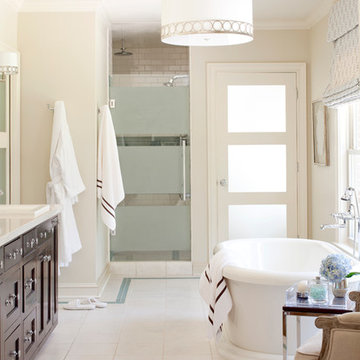
Walls are Sherwin Williams Wool Skein.
Modelo de cuarto de baño principal tradicional renovado de tamaño medio con bañera exenta, lavabo encastrado, armarios con paneles empotrados, puertas de armario de madera en tonos medios, ducha empotrada, baldosas y/o azulejos blancos, baldosas y/o azulejos de cerámica y paredes beige
Modelo de cuarto de baño principal tradicional renovado de tamaño medio con bañera exenta, lavabo encastrado, armarios con paneles empotrados, puertas de armario de madera en tonos medios, ducha empotrada, baldosas y/o azulejos blancos, baldosas y/o azulejos de cerámica y paredes beige
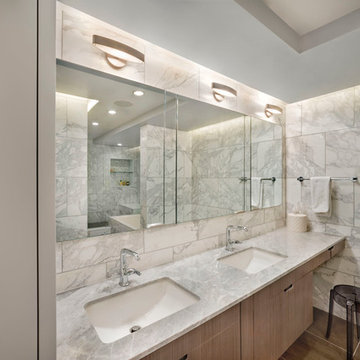
David Joseph
Imagen de cuarto de baño principal actual de tamaño medio con lavabo bajoencimera, armarios con paneles lisos, puertas de armario de madera clara, baldosas y/o azulejos blancos, baldosas y/o azulejos de mármol, paredes blancas, suelo de baldosas de porcelana y encimera de mármol
Imagen de cuarto de baño principal actual de tamaño medio con lavabo bajoencimera, armarios con paneles lisos, puertas de armario de madera clara, baldosas y/o azulejos blancos, baldosas y/o azulejos de mármol, paredes blancas, suelo de baldosas de porcelana y encimera de mármol

Adrienne DeRosa © 2014 Houzz Inc.
One of the most recent renovations is the guest bathroom, located on the first floor. Complete with a standing shower, the room successfully incorporates elements of various styles toward a harmonious end.
The vanity was a cabinet from Arhaus Furniture that was used for a store staging. Raymond and Jennifer purchased the marble top and put it on themselves. Jennifer had the lighting made by a husband-and-wife team that she found on Instagram. "Because social media is a great tool, it is also helpful to support small businesses. With just a little hash tagging and the right people to follow, you can find the most amazing things," she says.
Lighting: Triple 7 Recycled Co.; sink & taps: Kohler
Photo: Adrienne DeRosa © 2014 Houzz
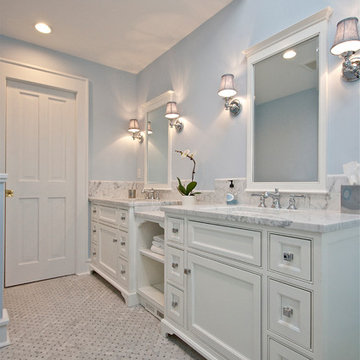
Diane Wagner
Ejemplo de cuarto de baño principal clásico renovado grande con armarios con paneles empotrados, puertas de armario blancas, paredes azules, suelo de mármol, lavabo bajoencimera y encimera de mármol
Ejemplo de cuarto de baño principal clásico renovado grande con armarios con paneles empotrados, puertas de armario blancas, paredes azules, suelo de mármol, lavabo bajoencimera y encimera de mármol

The goal of this project was to upgrade the builder grade finishes and create an ergonomic space that had a contemporary feel. This bathroom transformed from a standard, builder grade bathroom to a contemporary urban oasis. This was one of my favorite projects, I know I say that about most of my projects but this one really took an amazing transformation. By removing the walls surrounding the shower and relocating the toilet it visually opened up the space. Creating a deeper shower allowed for the tub to be incorporated into the wet area. Adding a LED panel in the back of the shower gave the illusion of a depth and created a unique storage ledge. A custom vanity keeps a clean front with different storage options and linear limestone draws the eye towards the stacked stone accent wall.
Houzz Write Up: https://www.houzz.com/magazine/inside-houzz-a-chopped-up-bathroom-goes-streamlined-and-swank-stsetivw-vs~27263720
The layout of this bathroom was opened up to get rid of the hallway effect, being only 7 foot wide, this bathroom needed all the width it could muster. Using light flooring in the form of natural lime stone 12x24 tiles with a linear pattern, it really draws the eye down the length of the room which is what we needed. Then, breaking up the space a little with the stone pebble flooring in the shower, this client enjoyed his time living in Japan and wanted to incorporate some of the elements that he appreciated while living there. The dark stacked stone feature wall behind the tub is the perfect backdrop for the LED panel, giving the illusion of a window and also creates a cool storage shelf for the tub. A narrow, but tasteful, oval freestanding tub fit effortlessly in the back of the shower. With a sloped floor, ensuring no standing water either in the shower floor or behind the tub, every thought went into engineering this Atlanta bathroom to last the test of time. With now adequate space in the shower, there was space for adjacent shower heads controlled by Kohler digital valves. A hand wand was added for use and convenience of cleaning as well. On the vanity are semi-vessel sinks which give the appearance of vessel sinks, but with the added benefit of a deeper, rounded basin to avoid splashing. Wall mounted faucets add sophistication as well as less cleaning maintenance over time. The custom vanity is streamlined with drawers, doors and a pull out for a can or hamper.
A wonderful project and equally wonderful client. I really enjoyed working with this client and the creative direction of this project.
Brushed nickel shower head with digital shower valve, freestanding bathtub, curbless shower with hidden shower drain, flat pebble shower floor, shelf over tub with LED lighting, gray vanity with drawer fronts, white square ceramic sinks, wall mount faucets and lighting under vanity. Hidden Drain shower system. Atlanta Bathroom.
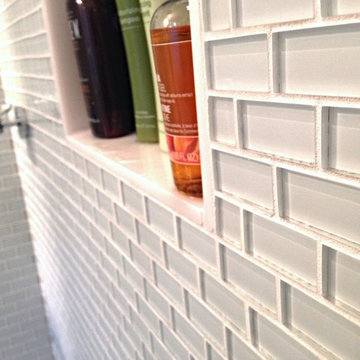
This gorgeous shower was created using our mini 1x2 white glass subway tiles.
Imagen de cuarto de baño moderno con ducha esquinera, baldosas y/o azulejos blancos y baldosas y/o azulejos de vidrio
Imagen de cuarto de baño moderno con ducha esquinera, baldosas y/o azulejos blancos y baldosas y/o azulejos de vidrio
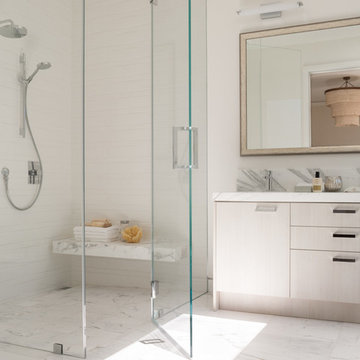
Diseño de cuarto de baño contemporáneo con armarios con paneles lisos, ducha empotrada, baldosas y/o azulejos blancos, puertas de armario blancas y banco de ducha

Photos by Spacecrafting
Imagen de cuarto de baño principal clásico renovado con bañera encastrada, armarios con paneles empotrados, puertas de armario blancas, baldosas y/o azulejos blancos, lavabo bajoencimera, encimera de mármol, sanitario de dos piezas, baldosas y/o azulejos de cemento, paredes grises y suelo con mosaicos de baldosas
Imagen de cuarto de baño principal clásico renovado con bañera encastrada, armarios con paneles empotrados, puertas de armario blancas, baldosas y/o azulejos blancos, lavabo bajoencimera, encimera de mármol, sanitario de dos piezas, baldosas y/o azulejos de cemento, paredes grises y suelo con mosaicos de baldosas
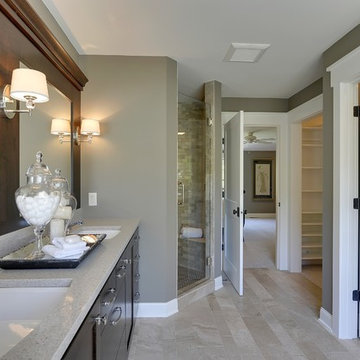
Professionally Staged by Ambience at Home
http://ambiance-athome.com/
Professionally Photographed by SpaceCrafting
http://spacecrafting.com

Guest Bathroom :
Adams + Beasley Associates, Custom Builders : Photo by Eric Roth : Interior Design by Lewis Interiors
A small guest bathroom is given some high drama with a mosaic patterned tile ceiling in the shower, high-gloss cabinetry and recessed medicine cabinet, and bold wallpaper.

Beautiful blue tile contemporary bathroom.Our client wanted a serene, calming bathroom. "Zen-like" were her words. Designers: Lauren Jacobsen and Kathy Hartz. Photographer: Terrance Williams

Published around the world: Master Bathroom with low window inside shower stall for natural light. Shower is a true-divided lite design with tempered glass for safety. Shower floor is of small cararra marble tile. Interior by Robert Nebolon and Sarah Bertram.
Robert Nebolon Architects; California Coastal design
San Francisco Modern, Bay Area modern residential design architects, Sustainability and green design
Matthew Millman: photographer
Link to New York Times May 2013 article about the house: http://www.nytimes.com/2013/05/16/greathomesanddestinations/the-houseboat-of-their-dreams.html?_r=0
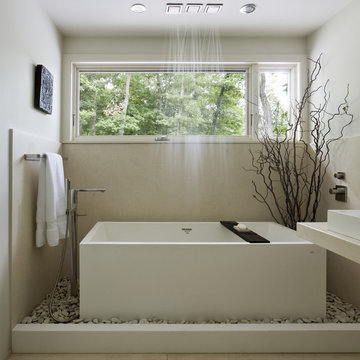
Architect: (MTA) Maryann Thompson Architects
Photograph by: Chuck Choi
Foto de cuarto de baño beige y blanco contemporáneo con bañera exenta
Foto de cuarto de baño beige y blanco contemporáneo con bañera exenta
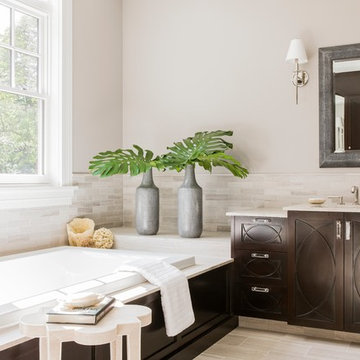
Michael J. Lee Photography
Imagen de cuarto de baño principal clásico renovado grande con puertas de armario de madera en tonos medios, bañera encastrada, baldosas y/o azulejos beige, baldosas y/o azulejos de piedra, paredes beige, suelo de baldosas de porcelana, lavabo bajoencimera y suelo beige
Imagen de cuarto de baño principal clásico renovado grande con puertas de armario de madera en tonos medios, bañera encastrada, baldosas y/o azulejos beige, baldosas y/o azulejos de piedra, paredes beige, suelo de baldosas de porcelana, lavabo bajoencimera y suelo beige
730.402 ideas para cuartos de baño grises, beige
6
