2.600 ideas para cuartos de baño grandes con lavabo tipo consola
Filtrar por
Presupuesto
Ordenar por:Popular hoy
141 - 160 de 2600 fotos
Artículo 1 de 3
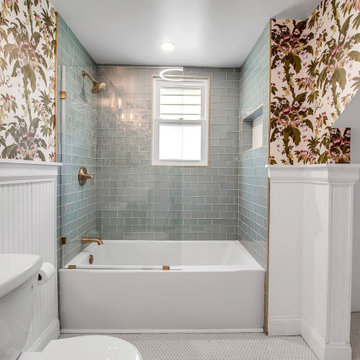
Modelo de cuarto de baño infantil y de pie actual grande con armarios abiertos, puertas de armario blancas, bañera esquinera, ducha empotrada, sanitario de dos piezas, baldosas y/o azulejos verdes, baldosas y/o azulejos de vidrio, paredes verdes, suelo de baldosas de porcelana, lavabo tipo consola, encimera de acrílico, suelo blanco, ducha abierta, encimeras blancas, casetón y papel pintado
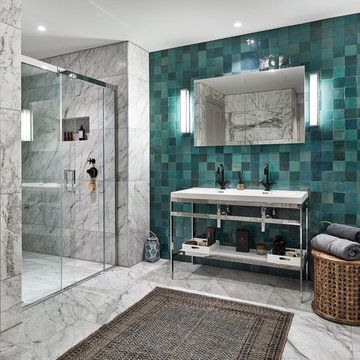
A wider view of the Master Bath with zelliges tile feature wall.
Nick Rochowski photography
Foto de cuarto de baño principal moderno grande con armarios abiertos, ducha empotrada, sanitario de una pieza, baldosas y/o azulejos azules, baldosas y/o azulejos de terracota, paredes blancas, suelo de mármol, lavabo tipo consola, encimera de acrílico, suelo blanco y ducha con puerta corredera
Foto de cuarto de baño principal moderno grande con armarios abiertos, ducha empotrada, sanitario de una pieza, baldosas y/o azulejos azules, baldosas y/o azulejos de terracota, paredes blancas, suelo de mármol, lavabo tipo consola, encimera de acrílico, suelo blanco y ducha con puerta corredera

Yankee Barn Homes - One of three and on-half baths offered in the Laurel Hollow employes a period white console sink and a marble-topped soak tub.
Imagen de cuarto de baño principal clásico grande con lavabo tipo consola, baldosas y/o azulejos de cemento, armarios abiertos, bañera encastrada sin remate, baldosas y/o azulejos blancos, ducha empotrada, paredes beige y suelo de piedra caliza
Imagen de cuarto de baño principal clásico grande con lavabo tipo consola, baldosas y/o azulejos de cemento, armarios abiertos, bañera encastrada sin remate, baldosas y/o azulejos blancos, ducha empotrada, paredes beige y suelo de piedra caliza

Project Description:
Step into the embrace of nature with our latest bathroom design, "Jungle Retreat." This expansive bathroom is a harmonious fusion of luxury, functionality, and natural elements inspired by the lush greenery of the jungle.
Bespoke His and Hers Black Marble Porcelain Basins:
The focal point of the space is a his & hers bespoke black marble porcelain basin atop a 160cm double drawer basin unit crafted in Italy. The real wood veneer with fluted detailing adds a touch of sophistication and organic charm to the design.
Brushed Brass Wall-Mounted Basin Mixers:
Wall-mounted basin mixers in brushed brass with scrolled detailing on the handles provide a luxurious touch, creating a visual link to the inspiration drawn from the jungle. The juxtaposition of black marble and brushed brass adds a layer of opulence.
Jungle and Nature Inspiration:
The design draws inspiration from the jungle and nature, incorporating greens, wood elements, and stone components. The overall palette reflects the serenity and vibrancy found in natural surroundings.
Spacious Walk-In Shower:
A generously sized walk-in shower is a centrepiece, featuring tiled flooring and a rain shower. The design includes niches for toiletry storage, ensuring a clutter-free environment and adding functionality to the space.
Floating Toilet and Basin Unit:
Both the toilet and basin unit float above the floor, contributing to the contemporary and open feel of the bathroom. This design choice enhances the sense of space and allows for easy maintenance.
Natural Light and Large Window:
A large window allows ample natural light to flood the space, creating a bright and airy atmosphere. The connection with the outdoors brings an additional layer of tranquillity to the design.
Concrete Pattern Tiles in Green Tone:
Wall and floor tiles feature a concrete pattern in a calming green tone, echoing the lush foliage of the jungle. This choice not only adds visual interest but also contributes to the overall theme of nature.
Linear Wood Feature Tile Panel:
A linear wood feature tile panel, offset behind the basin unit, creates a cohesive and matching look. This detail complements the fluted front of the basin unit, harmonizing with the overall design.
"Jungle Retreat" is a testament to the seamless integration of luxury and nature, where bespoke craftsmanship meets organic inspiration. This bathroom invites you to unwind in a space that transcends the ordinary, offering a tranquil retreat within the comforts of your home.

Imagen de cuarto de baño infantil, único y blanco y madera actual grande con armarios con paneles lisos, puertas de armario de madera clara, combinación de ducha y bañera, sanitario de pared, baldosas y/o azulejos blancos, todo los azulejos de pared, paredes blancas, suelo con mosaicos de baldosas, lavabo tipo consola, suelo blanco y bañera empotrada
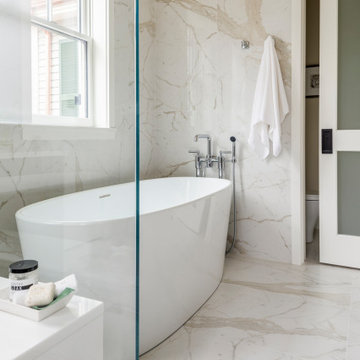
TEAM
Developer: Green Phoenix Development
Architect: LDa Architecture & Interiors
Interior Design: LDa Architecture & Interiors
Builder: Essex Restoration
Home Stager: BK Classic Collections Home Stagers
Photographer: Greg Premru Photography
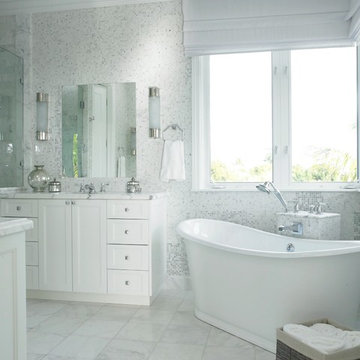
The bathroom features marble tile, a soaking tub, and glass-enclosed shower.
Modelo de cuarto de baño principal tradicional renovado grande con lavabo tipo consola, armarios con paneles con relieve, puertas de armario blancas, encimera de mármol, bañera exenta, ducha empotrada, baldosas y/o azulejos blancos, baldosas y/o azulejos de porcelana, paredes grises y suelo de mármol
Modelo de cuarto de baño principal tradicional renovado grande con lavabo tipo consola, armarios con paneles con relieve, puertas de armario blancas, encimera de mármol, bañera exenta, ducha empotrada, baldosas y/o azulejos blancos, baldosas y/o azulejos de porcelana, paredes grises y suelo de mármol
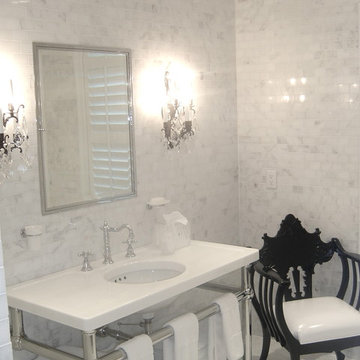
Diseño de cuarto de baño principal bohemio grande con armarios abiertos, baldosas y/o azulejos blancos, paredes blancas, lavabo tipo consola, encimera de cuarzo compacto, bañera con patas, ducha esquinera, sanitario de dos piezas, baldosas y/o azulejos de cemento y suelo con mosaicos de baldosas
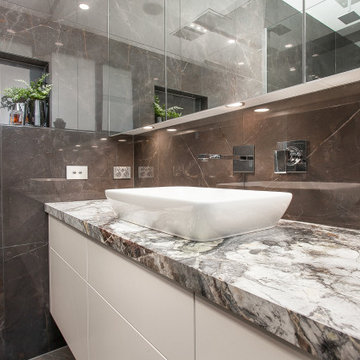
Foto de cuarto de baño principal, único y de pie contemporáneo grande con armarios tipo mueble, puertas de armario blancas, Todas las duchas, sanitario de pared, baldosas y/o azulejos negros, baldosas y/o azulejos de porcelana, paredes negras, suelo de baldosas de porcelana, lavabo tipo consola, encimera de mármol, suelo negro, ducha con puerta con bisagras, encimeras multicolor, hornacina, todos los diseños de techos y todos los tratamientos de pared
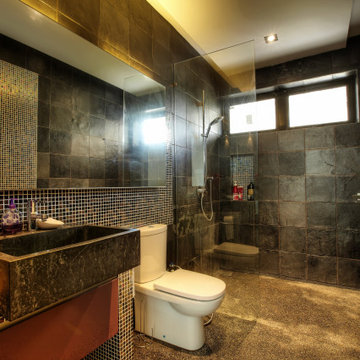
Family bathroom has robust finishes such a slate on the walls contrasted with a multi-coloured mosaic finish. The floor is exposed aggregate concrete, A large marble trough sink adds to the industrial and utilitarian feel to the bathroom.
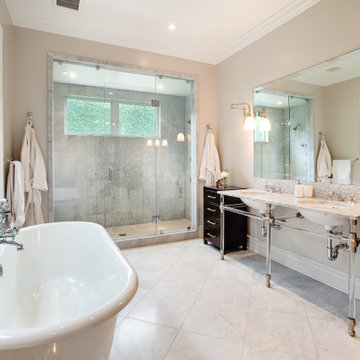
Ejemplo de cuarto de baño principal, doble y a medida clásico renovado grande con bañera exenta, ducha empotrada, paredes grises, lavabo tipo consola, suelo gris, ducha con puerta con bisagras y encimeras grises
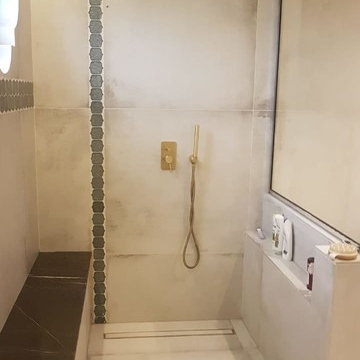
Modelo de cuarto de baño principal minimalista grande con armarios con puertas mallorquinas, puertas de armario blancas, bañera exenta, ducha doble, sanitario de una pieza, baldosas y/o azulejos grises, baldosas y/o azulejos de cemento, paredes grises, suelo de azulejos de cemento, lavabo tipo consola, encimera de mármol, suelo gris, ducha abierta y encimeras marrones
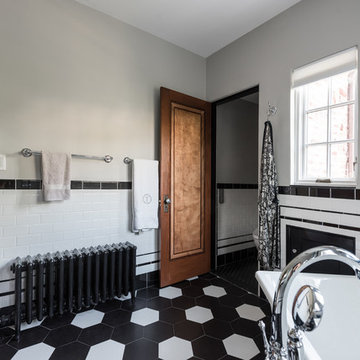
Ejemplo de cuarto de baño principal tradicional renovado grande con armarios abiertos, bañera exenta, ducha esquinera, sanitario de dos piezas, baldosas y/o azulejos blancas y negros, baldosas y/o azulejos de cerámica, paredes grises, suelo de baldosas de porcelana, lavabo tipo consola, suelo negro, ducha con puerta con bisagras y encimeras negras
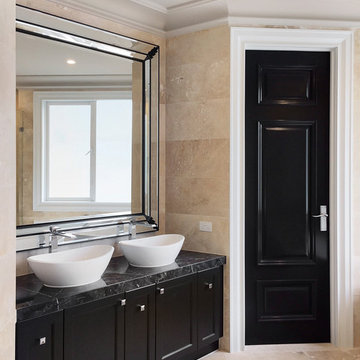
Photography: Larissa Davis
Modelo de cuarto de baño principal tradicional renovado grande con armarios estilo shaker, puertas de armario negras, bañera exenta, ducha doble, sanitario de pared, baldosas y/o azulejos beige, baldosas y/o azulejos de travertino, paredes beige, suelo de travertino, lavabo tipo consola, encimera de mármol, suelo beige, ducha con puerta con bisagras y encimeras negras
Modelo de cuarto de baño principal tradicional renovado grande con armarios estilo shaker, puertas de armario negras, bañera exenta, ducha doble, sanitario de pared, baldosas y/o azulejos beige, baldosas y/o azulejos de travertino, paredes beige, suelo de travertino, lavabo tipo consola, encimera de mármol, suelo beige, ducha con puerta con bisagras y encimeras negras
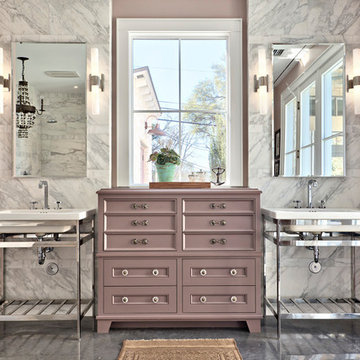
Casey Fry
Diseño de cuarto de baño principal campestre grande con armarios con paneles empotrados, puertas de armario violetas, bañera exenta, ducha abierta, sanitario de una pieza, baldosas y/o azulejos multicolor, baldosas y/o azulejos de piedra, paredes púrpuras, suelo de cemento, lavabo tipo consola y encimera de mármol
Diseño de cuarto de baño principal campestre grande con armarios con paneles empotrados, puertas de armario violetas, bañera exenta, ducha abierta, sanitario de una pieza, baldosas y/o azulejos multicolor, baldosas y/o azulejos de piedra, paredes púrpuras, suelo de cemento, lavabo tipo consola y encimera de mármol

Photography by Eduard Hueber / archphoto
North and south exposures in this 3000 square foot loft in Tribeca allowed us to line the south facing wall with two guest bedrooms and a 900 sf master suite. The trapezoid shaped plan creates an exaggerated perspective as one looks through the main living space space to the kitchen. The ceilings and columns are stripped to bring the industrial space back to its most elemental state. The blackened steel canopy and blackened steel doors were designed to complement the raw wood and wrought iron columns of the stripped space. Salvaged materials such as reclaimed barn wood for the counters and reclaimed marble slabs in the master bathroom were used to enhance the industrial feel of the space.
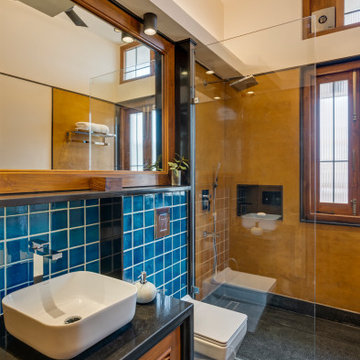
#thevrindavanproject
ranjeet.mukherjee@gmail.com thevrindavanproject@gmail.com
https://www.facebook.com/The.Vrindavan.Project

Bedwardine Road is our epic renovation and extension of a vast Victorian villa in Crystal Palace, south-east London.
Traditional architectural details such as flat brick arches and a denticulated brickwork entablature on the rear elevation counterbalance a kitchen that feels like a New York loft, complete with a polished concrete floor, underfloor heating and floor to ceiling Crittall windows.
Interiors details include as a hidden “jib” door that provides access to a dressing room and theatre lights in the master bathroom.
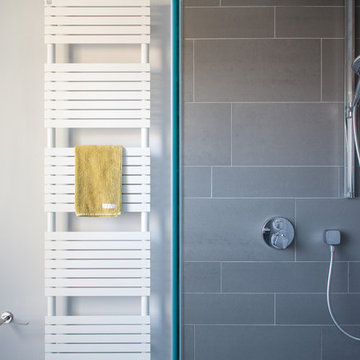
Adelina Iliev
Imagen de cuarto de baño infantil actual grande con bañera encastrada, ducha abierta, sanitario de una pieza, baldosas y/o azulejos grises, baldosas y/o azulejos de porcelana, paredes grises, suelo de baldosas de porcelana, lavabo tipo consola y encimera de azulejos
Imagen de cuarto de baño infantil actual grande con bañera encastrada, ducha abierta, sanitario de una pieza, baldosas y/o azulejos grises, baldosas y/o azulejos de porcelana, paredes grises, suelo de baldosas de porcelana, lavabo tipo consola y encimera de azulejos
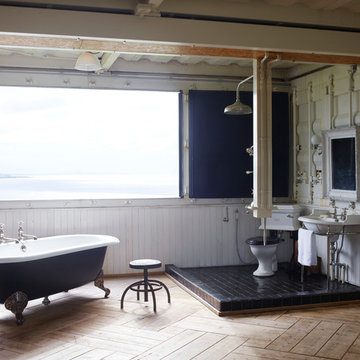
Constructed from specially designed steel containers, this unique container house looks out over the open expanse of the East China Sea.
The Drummonds' Spey bath has a rough, raw cast iron finish on its body with polished cast iron legs, perfectly combining a classic look with an industrial edge befitting of the container house.
The Eden WC suite, Kinloch basin and Dalby shower can be tucked away behind a canvas and wood screen if required, offering a flexible bathroom space for the family that share it. After all, once you were in that bath you wouldn’t want to get out of it in a hurry, would you?
This bathroom was featured in the October 2015 issue of World in Interiors.
Photo Credit: Simon Upton
2.600 ideas para cuartos de baño grandes con lavabo tipo consola
8