2.326 ideas para cuartos de baño grandes con lavabo de seno grande
Filtrar por
Presupuesto
Ordenar por:Popular hoy
1 - 20 de 2326 fotos
Artículo 1 de 3

Main bathroom for the home is breathtaking with it's floor to ceiling terracotta hand-pressed tiles on the shower wall. walk around shower panel, brushed brass fittings and fixtures and then there's the arched mirrors and floating vanity in warm timber. Just stunning.

Clerestory windows frame Pinnacle Peak mountain views. Macassar Ebony cabinets are topped with integrated Cartier Quartzite sinks and Hansgrohe fixtures.
Estancia Club
Builder: Peak Ventures
Interior Design: Ownby Design
Photography: Jeff Zaruba

Diseño de cuarto de baño principal, doble y flotante actual grande con armarios con paneles lisos, puertas de armario de madera clara, bañera exenta, ducha doble, sanitario de pared, baldosas y/o azulejos grises, baldosas y/o azulejos de porcelana, paredes blancas, suelo de baldosas de porcelana, lavabo de seno grande, encimera de cuarzo compacto, suelo gris, ducha abierta, encimeras blancas y cuarto de baño

This existing three storey Victorian Villa was completely redesigned, altering the layout on every floor and adding a new basement under the house to provide a fourth floor.
After under-pinning and constructing the new basement level, a new cinema room, wine room, and cloakroom was created, extending the existing staircase so that a central stairwell now extended over the four floors.
On the ground floor, we refurbished the existing parquet flooring and created a ‘Club Lounge’ in one of the front bay window rooms for our clients to entertain and use for evenings and parties, a new family living room linked to the large kitchen/dining area. The original cloakroom was directly off the large entrance hall under the stairs which the client disliked, so this was moved to the basement when the staircase was extended to provide the access to the new basement.
First floor was completely redesigned and changed, moving the master bedroom from one side of the house to the other, creating a new master suite with large bathroom and bay-windowed dressing room. A new lobby area was created which lead to the two children’s rooms with a feature light as this was a prominent view point from the large landing area on this floor, and finally a study room.
On the second floor the existing bedroom was remodelled and a new ensuite wet-room was created in an adjoining attic space once the structural alterations to forming a new floor and subsequent roof alterations were carried out.
A comprehensive FF&E package of loose furniture and custom designed built in furniture was installed, along with an AV system for the new cinema room and music integration for the Club Lounge and remaining floors also.

Modelo de cuarto de baño principal actual grande con bañera exenta, baldosas y/o azulejos grises, paredes blancas, lavabo de seno grande, suelo gris, encimeras grises, armarios abiertos, ducha abierta, sanitario de pared, baldosas y/o azulejos de cemento, suelo de cemento, encimera de cemento y ducha abierta

Imagen de cuarto de baño infantil moderno grande sin sin inodoro con bañera exenta, sanitario de pared, baldosas y/o azulejos grises, baldosas y/o azulejos de pizarra, paredes blancas, suelo de pizarra, lavabo de seno grande, encimera de cuarzo compacto, suelo gris, ducha abierta y encimeras blancas
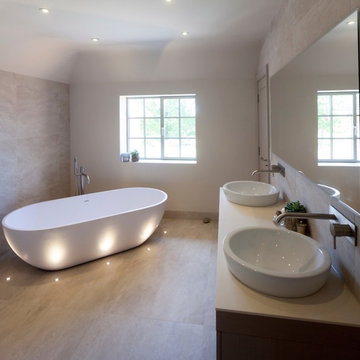
Working with and alongside Award Winning Janey Butler Interiors, creating n elegant Main Bedroom En-Suite Bathroom / Wet Room with walk in open Fantini rain shower, created using stunning Italian Porcelain Tiles. With under floor heating and Lutron Lighting & heat exchange throughout the whole of the house . Powder coated radiators in a calming colour to compliment this interior. The double walk in shower area has been created using a stunning large format tile which has a wonderful soft vein running through its design. A complimenting stone effect large tile for the walls and floor. Large Egg Bath with floor lit low LED lighting.
Brushed Stainelss Steel taps and fixtures throughout and a wall mounted toilet with wall mounted flush fitting flush.
Double His and Her sink with wood veneer wall mounted cupboard with lots of storage and soft close cupboards and drawers.
A beautiful relaxing room with calming colour tones and luxury design.

Transitional Master Bathroom featuring a trough sink, wall mounted fixtures, custom vanity, and custom board and batten millwork.
Photo by Shanni Weilert

Meredith Heuer
Foto de cuarto de baño principal contemporáneo grande con lavabo de seno grande, armarios con paneles lisos, puertas de armario de madera clara, ducha a ras de suelo, baldosas y/o azulejos marrones, losas de piedra y suelo de baldosas de porcelana
Foto de cuarto de baño principal contemporáneo grande con lavabo de seno grande, armarios con paneles lisos, puertas de armario de madera clara, ducha a ras de suelo, baldosas y/o azulejos marrones, losas de piedra y suelo de baldosas de porcelana
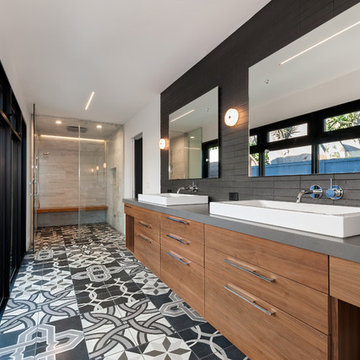
Modern Master Bathroom with custom concrete Mexican tiles, floating teak bench in steam room with seamless indoor outdoor flow to outside shower and indoor shower

Achim Venzke Fotografie
Foto de sauna actual grande con armarios con paneles lisos, puertas de armario de madera en tonos medios, bañera exenta, ducha a ras de suelo, sanitario de dos piezas, baldosas y/o azulejos grises, baldosas y/o azulejos de cerámica, paredes negras, suelo de baldosas de cerámica, lavabo de seno grande, suelo gris, ducha abierta y encimeras negras
Foto de sauna actual grande con armarios con paneles lisos, puertas de armario de madera en tonos medios, bañera exenta, ducha a ras de suelo, sanitario de dos piezas, baldosas y/o azulejos grises, baldosas y/o azulejos de cerámica, paredes negras, suelo de baldosas de cerámica, lavabo de seno grande, suelo gris, ducha abierta y encimeras negras
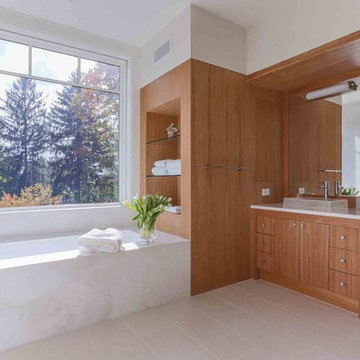
Modelo de cuarto de baño principal moderno grande con armarios con paneles lisos, puertas de armario de madera oscura, bañera empotrada, ducha empotrada, sanitario de pared, baldosas y/o azulejos blancos, baldosas y/o azulejos de mármol, paredes blancas, suelo de baldosas de cerámica, lavabo de seno grande, encimera de cuarcita, suelo gris, ducha con puerta con bisagras y encimeras blancas
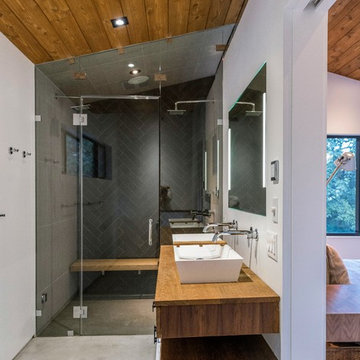
Foto de cuarto de baño principal contemporáneo grande con armarios con paneles lisos, puertas de armario blancas, ducha empotrada, baldosas y/o azulejos negros, baldosas y/o azulejos de cemento, paredes blancas, suelo de cemento, lavabo de seno grande, encimera de madera, suelo gris, ducha con puerta con bisagras y encimeras marrones
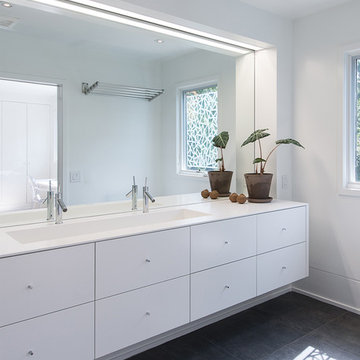
Renovation and redesign of a 1980s addition to create an open, airy Danish-Modern interior in the Brookmont neighborhood of Bethesda, MD. Photography: Katherine Ma, Studio by MAK
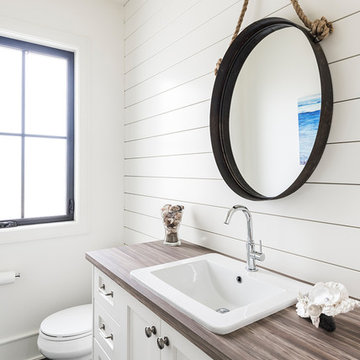
This contemporary farmhouse is located on a scenic acreage in Greendale, BC. It features an open floor plan with room for hosting a large crowd, a large kitchen with double wall ovens, tons of counter space, a custom range hood and was designed to maximize natural light. Shed dormers with windows up high flood the living areas with daylight. The stairwells feature more windows to give them an open, airy feel, and custom black iron railings designed and crafted by a talented local blacksmith. The home is very energy efficient, featuring R32 ICF construction throughout, R60 spray foam in the roof, window coatings that minimize solar heat gain, an HRV system to ensure good air quality, and LED lighting throughout. A large covered patio with a wood burning fireplace provides warmth and shelter in the shoulder seasons.
Carsten Arnold Photography
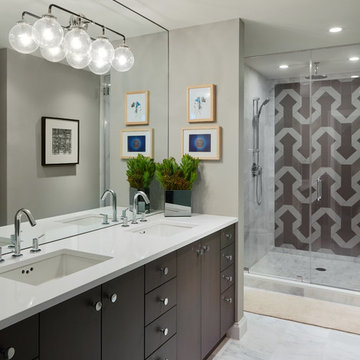
This bathroom gleams with elegance and sophistication. The geometric tiled stand up shower gives an edgy feel contrasting the Carrara marble seen throughout the bathroom.
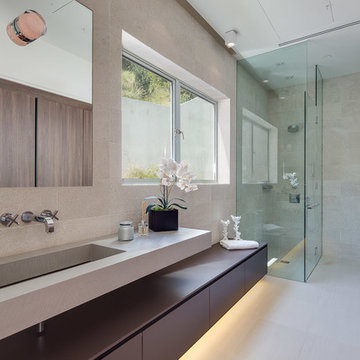
Mark Singer
Modelo de cuarto de baño minimalista grande con ducha con puerta con bisagras, armarios con paneles lisos, puertas de armario de madera en tonos medios, ducha esquinera, baldosas y/o azulejos grises, baldosas y/o azulejos de piedra, paredes grises, suelo vinílico, aseo y ducha, lavabo de seno grande y encimera de acrílico
Modelo de cuarto de baño minimalista grande con ducha con puerta con bisagras, armarios con paneles lisos, puertas de armario de madera en tonos medios, ducha esquinera, baldosas y/o azulejos grises, baldosas y/o azulejos de piedra, paredes grises, suelo vinílico, aseo y ducha, lavabo de seno grande y encimera de acrílico
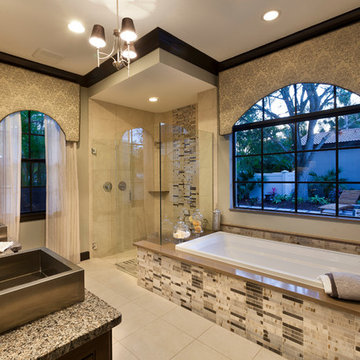
Gene Pollux and SRQ360 Photography
Modelo de cuarto de baño principal contemporáneo grande con armarios con paneles lisos, puertas de armario de madera en tonos medios, bañera encastrada, ducha esquinera, sanitario de dos piezas, baldosas y/o azulejos beige, baldosas y/o azulejos de porcelana, paredes beige, suelo de baldosas de porcelana, lavabo de seno grande y encimera de granito
Modelo de cuarto de baño principal contemporáneo grande con armarios con paneles lisos, puertas de armario de madera en tonos medios, bañera encastrada, ducha esquinera, sanitario de dos piezas, baldosas y/o azulejos beige, baldosas y/o azulejos de porcelana, paredes beige, suelo de baldosas de porcelana, lavabo de seno grande y encimera de granito

Modern design by Alberto Juarez and Darin Radac of Novum Architecture in Los Angeles.
Foto de cuarto de baño principal minimalista grande con armarios abiertos, puertas de armario negras, jacuzzi, ducha empotrada, paredes grises, lavabo de seno grande, encimera de acrílico, baldosas y/o azulejos grises, baldosas y/o azulejos de porcelana, suelo de baldosas de porcelana, suelo blanco y ducha con puerta con bisagras
Foto de cuarto de baño principal minimalista grande con armarios abiertos, puertas de armario negras, jacuzzi, ducha empotrada, paredes grises, lavabo de seno grande, encimera de acrílico, baldosas y/o azulejos grises, baldosas y/o azulejos de porcelana, suelo de baldosas de porcelana, suelo blanco y ducha con puerta con bisagras
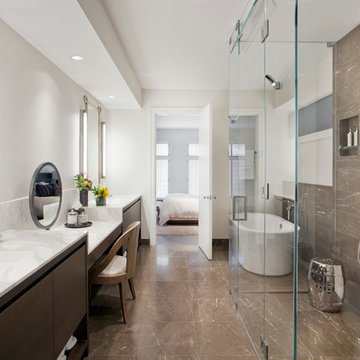
Mike Schwartz
Imagen de cuarto de baño principal contemporáneo grande con lavabo de seno grande, armarios con paneles lisos, puertas de armario de madera en tonos medios, bañera exenta, ducha esquinera, baldosas y/o azulejos marrones, paredes blancas, suelo marrón y encimeras blancas
Imagen de cuarto de baño principal contemporáneo grande con lavabo de seno grande, armarios con paneles lisos, puertas de armario de madera en tonos medios, bañera exenta, ducha esquinera, baldosas y/o azulejos marrones, paredes blancas, suelo marrón y encimeras blancas
2.326 ideas para cuartos de baño grandes con lavabo de seno grande
1