36.734 ideas para cuartos de baño flotantes con todos los estilos de armarios
Filtrar por
Presupuesto
Ordenar por:Popular hoy
41 - 60 de 36.734 fotos
Artículo 1 de 3

The ensuite is a luxurious space offering all the desired facilities. The warm theme of all rooms echoes in the materials used. The vanity was created from Recycled Messmate with a horizontal grain, complemented by the polished concrete bench top. The walk in double shower creates a real impact, with its black framed glass which again echoes with the framing in the mirrors and shelving.

• Remodeled Eichler bathroom
• General Contractor: CKM Construction
• Custom Floating Vanity: Benicia Cabinetry
• Sink: Provided by the client
• Plumbing Fixtures: Hansgrohe
• Tub: Americh
• Floor and Wall Tile: Emil Ceramica
•Glass Tile: Island Stone / Waveline
• Brushed steel cabinet pulls
• Shower niche

An injection of colour brings this bathroom to life. Muted green used on the vanity compliments the black and white elements, all set on a neutral wall and floor backdrop.
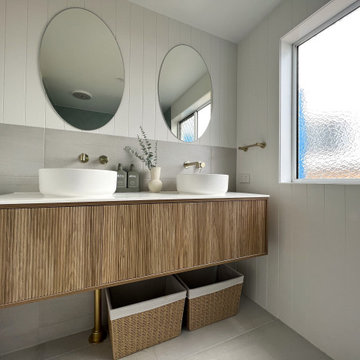
ABI Bathroom vanity with white basins and brushed gold tapware.
Imagen de cuarto de baño doble y flotante marinero de tamaño medio con armarios tipo mueble, puertas de armario de madera oscura, baldosas y/o azulejos grises, baldosas y/o azulejos de cerámica, paredes blancas, encimera de cuarzo compacto, suelo gris, encimeras blancas y boiserie
Imagen de cuarto de baño doble y flotante marinero de tamaño medio con armarios tipo mueble, puertas de armario de madera oscura, baldosas y/o azulejos grises, baldosas y/o azulejos de cerámica, paredes blancas, encimera de cuarzo compacto, suelo gris, encimeras blancas y boiserie

Imagen de cuarto de baño principal, doble y flotante contemporáneo grande con armarios con paneles lisos, puertas de armario de madera en tonos medios, bañera exenta, ducha esquinera, sanitario de dos piezas, baldosas y/o azulejos verdes, baldosas y/o azulejos de cerámica, paredes blancas, suelo de baldosas de porcelana, lavabo bajoencimera, encimera de acrílico, suelo gris, ducha abierta, encimeras blancas y banco de ducha

Tropical Bathroom in Horsham, West Sussex
Sparkling brushed-brass elements, soothing tones and patterned topical accent tiling combine in this calming bathroom design.
The Brief
This local Horsham client required our assistance refreshing their bathroom, with the aim of creating a spacious and soothing design. Relaxing natural tones and design elements were favoured from initial conversations, whilst designer Martin was also to create a spacious layout incorporating present-day design components.
Design Elements
From early project conversations this tropical tile choice was favoured and has been incorporated as an accent around storage niches. The tropical tile choice combines perfectly with this neutral wall tile, used to add a soft calming aesthetic to the design. To add further natural elements designer Martin has included a porcelain wood-effect floor tile that is also installed within the walk-in shower area.
The new layout Martin has created includes a vast walk-in shower area at one end of the bathroom, with storage and sanitaryware at the adjacent end.
The spacious walk-in shower contributes towards the spacious feel and aesthetic, and the usability of this space is enhanced with a storage niche which runs wall-to-wall within the shower area. Small downlights have been installed into this niche to add useful and ambient lighting.
Throughout this space brushed-brass inclusions have been incorporated to add a glitzy element to the design.
Special Inclusions
With plentiful storage an important element of the design, two furniture units have been included which also work well with the theme of the project.
The first is a two drawer wall hung unit, which has been chosen in a walnut finish to match natural elements within the design. This unit is equipped with brushed-brass handleware, and atop, a brushed-brass basin mixer from Aqualla has also been installed.
The second unit included is a mirrored wall cabinet from HiB, which adds useful mirrored space to the design, but also fantastic ambient lighting. This cabinet is equipped with demisting technology to ensure the mirrored area can be used at all times.
Project Highlight
The sparkling brushed-brass accents are one of the most eye-catching elements of this design.
A full array of brassware from Aqualla’s Kyloe collection has been used for this project, which is equipped with a subtle knurled finish.
The End Result
The result of this project is a renovation that achieves all elements of the initial project brief, with a remarkable design. A tropical tile choice and brushed-brass elements are some of the stand-out features of this project which this client can will enjoy for many years.
If you are thinking about a bathroom update, discover how our expert designers and award-winning installation team can transform your property. Request your free design appointment in showroom or online today.
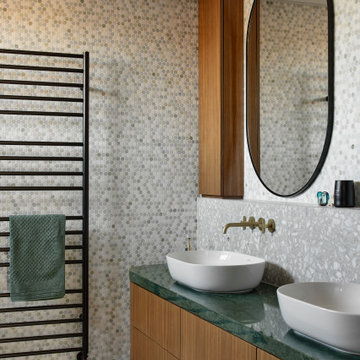
Diseño de cuarto de baño doble y flotante actual con armarios con paneles lisos, puertas de armario de madera oscura, baldosas y/o azulejos grises, baldosas y/o azulejos en mosaico, lavabo sobreencimera, suelo gris y encimeras verdes

Так же в квартире расположены два санузла - ванная комната и душевая. Ванная комната «для девочек» декорирована мрамором и выполнена в нежных пудровых оттенках. Санузел для главы семейства - яркий, а душевая напоминает открытый балийский душ в тропических зарослях.

Diseño de cuarto de baño principal y flotante tradicional renovado con puertas de armario de madera oscura, bañera exenta, baldosas y/o azulejos negros, baldosas y/o azulejos de mármol, suelo de mármol, lavabo sobreencimera, encimera de cuarzo compacto, suelo blanco, ducha con puerta con bisagras, encimeras blancas y armarios con paneles lisos

Modelo de cuarto de baño único y flotante contemporáneo con armarios con paneles lisos, puertas de armario blancas, baldosas y/o azulejos rosa, paredes blancas, lavabo sobreencimera, suelo gris y encimeras blancas

Ejemplo de cuarto de baño principal, único y flotante moderno pequeño con armarios tipo mueble, puertas de armario de madera clara, ducha empotrada, sanitario de dos piezas, baldosas y/o azulejos beige, baldosas y/o azulejos de porcelana, paredes blancas, suelo de baldosas de porcelana, lavabo integrado, encimera de vidrio, suelo beige, ducha con puerta con bisagras, encimeras blancas y banco de ducha
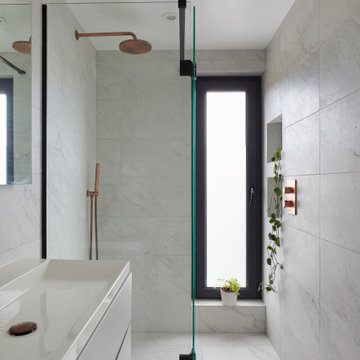
Imagen de cuarto de baño principal, flotante y gris y negro minimalista de tamaño medio con armarios con puertas mallorquinas, puertas de armario grises, ducha abierta, baldosas y/o azulejos grises, baldosas y/o azulejos de porcelana, paredes grises, suelo de baldosas de porcelana, lavabo integrado, suelo gris, ducha con puerta con bisagras y hornacina
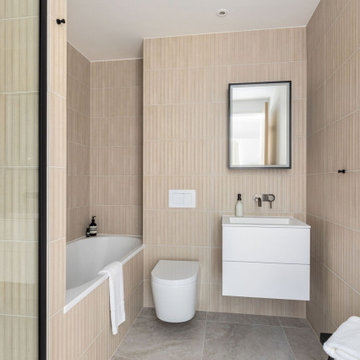
Ejemplo de cuarto de baño principal, único y flotante minimalista de tamaño medio con armarios con paneles lisos, puertas de armario blancas, bañera encastrada, ducha empotrada, sanitario de pared, baldosas y/o azulejos beige, baldosas y/o azulejos de porcelana, paredes beige, suelo de baldosas de porcelana, lavabo integrado, suelo beige, ducha con puerta con bisagras y encimeras blancas

Step into the heart of family practicality with our latest achievement in the Muswell Hill project. This bathroom is all about making space work for you. We've transformed a once-fitted bath area into a versatile haven, accommodating a freestanding bath and a convenient walk-in shower.
The taupe and gray color palette exudes a calming vibe, embracing functionality without sacrificing style. It's a space designed to cater to the needs of a young family, where every inch is thoughtfully utilized. The walk-in shower offers easy accessibility, while the freestanding bath invites you to relax and unwind.
This is more than just a bathroom; it's a testament to our commitment to innovative design that adapts to your lifestyle. Embrace a space that perfectly balances practicality with modern aesthetics, redefining how you experience everyday luxury.

To meet the client‘s brief and maintain the character of the house it was decided to retain the existing timber framed windows and VJ timber walling above tiles.
The client loves green and yellow, so a patterned floor tile including these colours was selected, with two complimentry subway tiles used for the walls up to the picture rail. The feature green tile used in the back of the shower. A playful bold vinyl wallpaper was installed in the bathroom and above the dado rail in the toilet. The corner back to wall bath, brushed gold tapware and accessories, wall hung custom vanity with Davinci Blanco stone bench top, teardrop clearstone basin, circular mirrored shaving cabinet and antique brass wall sconces finished off the look.
The picture rail in the high section was painted in white to match the wall tiles and the above VJ‘s were painted in Dulux Triamble to match the custom vanity 2 pak finish. This colour framed the small room and with the high ceilings softened the space and made it more intimate. The timber window architraves were retained, whereas the architraves around the entry door were painted white to match the wall tiles.
The adjacent toilet was changed to an in wall cistern and pan with tiles, wallpaper, accessories and wall sconces to match the bathroom
Overall, the design allowed open easy access, modernised the space and delivered the wow factor that the client was seeking.
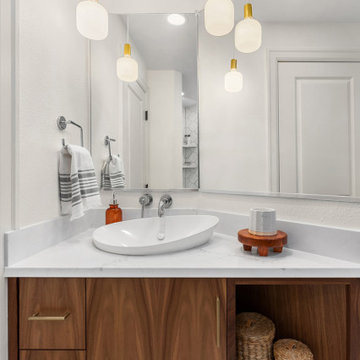
Modelo de cuarto de baño único y flotante retro pequeño con armarios con paneles lisos, puertas de armario de madera oscura, ducha empotrada, baldosas y/o azulejos blancos, baldosas y/o azulejos de cerámica, aseo y ducha, lavabo sobreencimera, encimera de cuarzo compacto, ducha con puerta con bisagras y encimeras blancas

Main bathroom with WC.
Ejemplo de cuarto de baño único y flotante costero de tamaño medio con armarios con paneles lisos, puertas de armario de madera oscura, ducha abierta, sanitario de dos piezas, baldosas y/o azulejos beige, paredes beige, aseo y ducha, lavabo sobreencimera, suelo beige, ducha abierta y encimeras blancas
Ejemplo de cuarto de baño único y flotante costero de tamaño medio con armarios con paneles lisos, puertas de armario de madera oscura, ducha abierta, sanitario de dos piezas, baldosas y/o azulejos beige, paredes beige, aseo y ducha, lavabo sobreencimera, suelo beige, ducha abierta y encimeras blancas
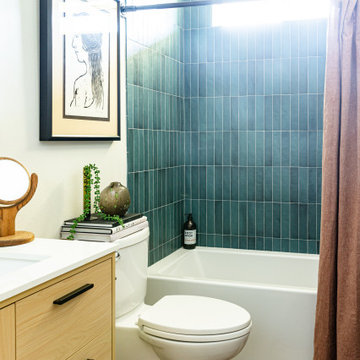
Imagen de cuarto de baño único y flotante retro pequeño con armarios con paneles empotrados, puertas de armario de madera clara, baldosas y/o azulejos azules, baldosas y/o azulejos de porcelana, aseo y ducha, ducha con cortina y encimeras blancas

Modelo de cuarto de baño infantil, único y flotante tradicional renovado de tamaño medio con armarios estilo shaker, puertas de armario beige, bañera encastrada, combinación de ducha y bañera, sanitario de pared, baldosas y/o azulejos azules, baldosas y/o azulejos de cerámica, paredes beige, suelo de baldosas de porcelana, lavabo encastrado, suelo beige y ducha con puerta con bisagras

Wet Room, Modern Wet Room Perfect Bathroom FInish, Amazing Grey Tiles, Stone Bathrooms, Small Bathroom, Brushed Gold Tapware, Bricked Bath Wet Room
Foto de cuarto de baño infantil, único y flotante marinero pequeño sin sin inodoro con armarios estilo shaker, puertas de armario blancas, bañera encastrada, baldosas y/o azulejos grises, baldosas y/o azulejos de porcelana, paredes grises, suelo de baldosas de porcelana, lavabo encastrado, encimera de acrílico, suelo gris, ducha abierta y encimeras blancas
Foto de cuarto de baño infantil, único y flotante marinero pequeño sin sin inodoro con armarios estilo shaker, puertas de armario blancas, bañera encastrada, baldosas y/o azulejos grises, baldosas y/o azulejos de porcelana, paredes grises, suelo de baldosas de porcelana, lavabo encastrado, encimera de acrílico, suelo gris, ducha abierta y encimeras blancas
36.734 ideas para cuartos de baño flotantes con todos los estilos de armarios
3