10.384 ideas para cuartos de baño flotantes con sanitario de pared
Filtrar por
Presupuesto
Ordenar por:Popular hoy
101 - 120 de 10.384 fotos
Artículo 1 de 3
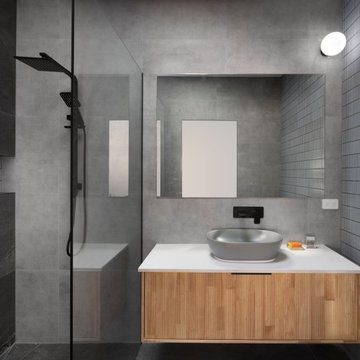
Completed in 2022: A recently completed a modern architectural extension to a home in Melbourne’s inner north. The design takes advantage of the established garden creating an urban oasis! The contrast between the original building and the addition is preserved and has quite an impact! All modern comforts are included including stone benchtops, new designer kitchen and hydronic heating.
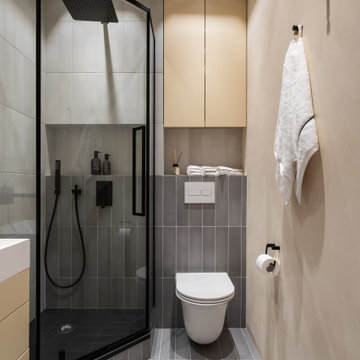
Imagen de cuarto de baño único y flotante actual pequeño con armarios con paneles lisos, puertas de armario beige, ducha esquinera, sanitario de pared, baldosas y/o azulejos blancos, baldosas y/o azulejos de cerámica, paredes beige, suelo de baldosas de cerámica, aseo y ducha, lavabo encastrado, encimera de acrílico, suelo gris, ducha con puerta con bisagras, encimeras blancas y espejo con luz

Foto de cuarto de baño único y flotante contemporáneo con armarios con paneles lisos, puertas de armario negras, sanitario de pared, baldosas y/o azulejos negros, paredes negras, suelo de mármol, lavabo sobreencimera, encimera de mármol, suelo blanco, ducha con puerta con bisagras y encimeras blancas

В хозяйской ванной находятся ванная под окном, душ, унитаз, мебель на две раковины. Примечательно расположение отдельно стоящей ванны под окном
Ejemplo de cuarto de baño principal, único y flotante actual grande con armarios con paneles lisos, puertas de armario rojas, bañera exenta, ducha empotrada, sanitario de pared, baldosas y/o azulejos de porcelana, paredes beige, suelo de baldosas de porcelana, lavabo integrado, encimera de cuarzo compacto, suelo beige, ducha con puerta con bisagras, encimeras blancas y ventanas
Ejemplo de cuarto de baño principal, único y flotante actual grande con armarios con paneles lisos, puertas de armario rojas, bañera exenta, ducha empotrada, sanitario de pared, baldosas y/o azulejos de porcelana, paredes beige, suelo de baldosas de porcelana, lavabo integrado, encimera de cuarzo compacto, suelo beige, ducha con puerta con bisagras, encimeras blancas y ventanas

Imagen de cuarto de baño principal, único y flotante bohemio con puertas de armario de madera en tonos medios, sanitario de pared, baldosas y/o azulejos verdes, baldosas y/o azulejos de cerámica y ducha abierta

Beside the bed is the way to the washroom. We wanted it bright to make it look larger than its size. The fittings are black but the walls are a powder blue, the cabinets are a genteel shade of lemon and the tiles are a play of our monochromatic colours. Despite the paucity of space, we created a loft, an essential element.

The Atherton House is a family compound for a professional couple in the tech industry, and their two teenage children. After living in Singapore, then Hong Kong, and building homes there, they looked forward to continuing their search for a new place to start a life and set down roots.
The site is located on Atherton Avenue on a flat, 1 acre lot. The neighboring lots are of a similar size, and are filled with mature planting and gardens. The brief on this site was to create a house that would comfortably accommodate the busy lives of each of the family members, as well as provide opportunities for wonder and awe. Views on the site are internal. Our goal was to create an indoor- outdoor home that embraced the benign California climate.
The building was conceived as a classic “H” plan with two wings attached by a double height entertaining space. The “H” shape allows for alcoves of the yard to be embraced by the mass of the building, creating different types of exterior space. The two wings of the home provide some sense of enclosure and privacy along the side property lines. The south wing contains three bedroom suites at the second level, as well as laundry. At the first level there is a guest suite facing east, powder room and a Library facing west.
The north wing is entirely given over to the Primary suite at the top level, including the main bedroom, dressing and bathroom. The bedroom opens out to a roof terrace to the west, overlooking a pool and courtyard below. At the ground floor, the north wing contains the family room, kitchen and dining room. The family room and dining room each have pocketing sliding glass doors that dissolve the boundary between inside and outside.
Connecting the wings is a double high living space meant to be comfortable, delightful and awe-inspiring. A custom fabricated two story circular stair of steel and glass connects the upper level to the main level, and down to the basement “lounge” below. An acrylic and steel bridge begins near one end of the stair landing and flies 40 feet to the children’s bedroom wing. People going about their day moving through the stair and bridge become both observed and observer.
The front (EAST) wall is the all important receiving place for guests and family alike. There the interplay between yin and yang, weathering steel and the mature olive tree, empower the entrance. Most other materials are white and pure.
The mechanical systems are efficiently combined hydronic heating and cooling, with no forced air required.
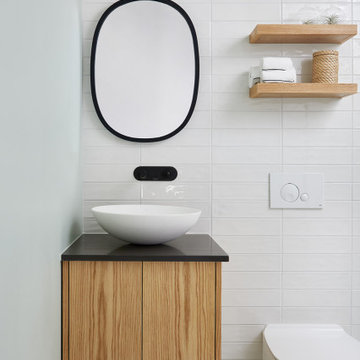
A 'slow-designed' bathroom that places importance on using sustainable materials while supporting the community at large. It is our belief that beautiful bathrooms don't have to cost our earth. Our goal with this project was to use materials that were kinder to our planet while still offering a design impact through aesthetics. We scouted for tile suppliers who are conscious of their environmental impact and found a Canadian maker of the terrazzo tile. It is a mix of marble, granite and natural stone aggregate hand cast in a cement base. We then paired that with a ceramic tile, one of the most eco-friendly options and partnered with local tradespeople to craft this highly functional and statement-making bathroom.
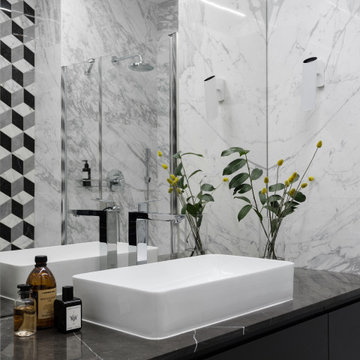
Ejemplo de cuarto de baño único, flotante y gris y blanco actual pequeño con armarios con paneles lisos, puertas de armario grises, ducha empotrada, sanitario de pared, baldosas y/o azulejos blancos, baldosas y/o azulejos de porcelana, paredes blancas, aseo y ducha, lavabo encastrado, encimera de mármol, ducha con puerta con bisagras y encimeras negras

Main bathroom renovation with freestanding bath and walk in shower tray. We love the Porcelanosa feature tile & neutral colour palette!
Modelo de cuarto de baño infantil, único y flotante contemporáneo grande con armarios con paneles lisos, puertas de armario blancas, bañera exenta, ducha abierta, sanitario de pared, baldosas y/o azulejos grises, baldosas y/o azulejos de porcelana, paredes grises, suelo de baldosas de porcelana, lavabo suspendido, encimera de azulejos, suelo gris, ducha con puerta con bisagras, encimeras grises, cuarto de baño y machihembrado
Modelo de cuarto de baño infantil, único y flotante contemporáneo grande con armarios con paneles lisos, puertas de armario blancas, bañera exenta, ducha abierta, sanitario de pared, baldosas y/o azulejos grises, baldosas y/o azulejos de porcelana, paredes grises, suelo de baldosas de porcelana, lavabo suspendido, encimera de azulejos, suelo gris, ducha con puerta con bisagras, encimeras grises, cuarto de baño y machihembrado
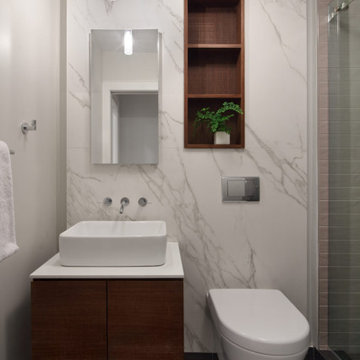
Winner of a NYC Landmarks Conservancy Award for historic preservation, the George B. and Susan Elkins house, dating to approximately 1852, was painstakingly restored, enlarged and modernized in 2019. This building, the oldest remaining house in Crown Heights, Brooklyn, has been recognized by the NYC Landmarks Commission as an Individual Landmark and is on the National Register of Historic Places.
The house was essentially a ruin prior to the renovation. Interiors had been gutted, there were gaping holes in the roof and the exterior was badly damaged and covered with layers of non-historic siding.
The exterior was completely restored to historically-accurate condition and the extensions at the sides were designed to be distinctly modern but deferential to the historic facade. The new interiors are thoroughly modern and many of the finishes utilize materials reclaimed during demolition.
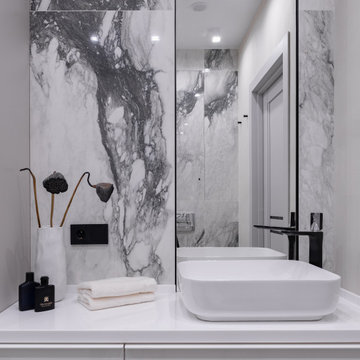
Diseño de cuarto de baño único y flotante contemporáneo pequeño con armarios con paneles lisos, puertas de armario blancas, sanitario de pared, baldosas y/o azulejos blancas y negros, suelo de baldosas de porcelana, aseo y ducha, lavabo encastrado, encimera de acrílico, ducha con puerta con bisagras, encimeras blancas y tendedero

bespoke vanity unit
wall mounted fittings
steam room
shower room
encaustic tile
marble tile
vola taps
matte black fixtures
oak vanity
marble vanity top
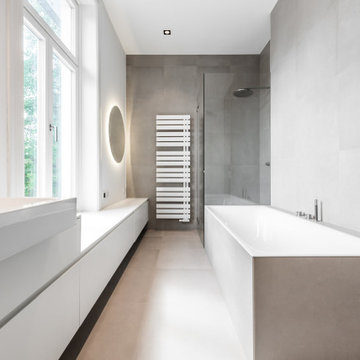
Ejemplo de cuarto de baño principal, único y flotante minimalista de tamaño medio sin sin inodoro con armarios con paneles lisos, puertas de armario blancas, bañera encastrada, sanitario de pared, baldosas y/o azulejos beige, baldosas y/o azulejos de cerámica, paredes blancas, lavabo sobreencimera, encimera de acrílico y encimeras blancas
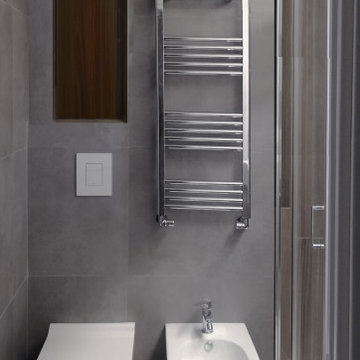
Ejemplo de cuarto de baño único y flotante moderno de tamaño medio con armarios tipo vitrina, puertas de armario de madera clara, ducha esquinera, sanitario de pared, baldosas y/o azulejos grises, baldosas y/o azulejos de porcelana, paredes grises, suelo de ladrillo, aseo y ducha, lavabo sobreencimera, encimera de madera, suelo marrón, ducha con puerta corredera, encimeras beige y bandeja
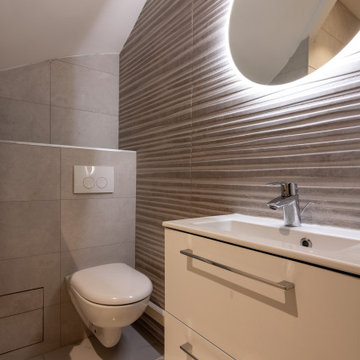
Foto de cuarto de baño único y flotante actual de tamaño medio con armarios con paneles lisos, puertas de armario blancas, sanitario de pared, baldosas y/o azulejos grises, baldosas y/o azulejos de porcelana, suelo de baldosas de porcelana, aseo y ducha, lavabo integrado, suelo gris y encimeras blancas

Modelo de cuarto de baño único y flotante minimalista de tamaño medio con armarios con paneles lisos, puertas de armario de madera oscura, ducha empotrada, sanitario de pared, paredes grises, suelo de madera clara, aseo y ducha, lavabo integrado, encimera de cuarzo compacto, suelo beige, ducha con puerta con bisagras, encimeras blancas, baldosas y/o azulejos azules, baldosas y/o azulejos blancos y losas de piedra

Il risultato è un ambiente piacevole e curato ed il rivestimento al altezza 100cm non appesantisce la piccola stanza.
Diseño de cuarto de baño único y flotante contemporáneo pequeño con armarios con paneles lisos, puertas de armario blancas, ducha empotrada, baldosas y/o azulejos rosa, paredes blancas, lavabo sobreencimera, ducha con puerta corredera, encimeras blancas, aseo y ducha, sanitario de pared, baldosas y/o azulejos de cerámica, suelo de baldosas de porcelana y suelo beige
Diseño de cuarto de baño único y flotante contemporáneo pequeño con armarios con paneles lisos, puertas de armario blancas, ducha empotrada, baldosas y/o azulejos rosa, paredes blancas, lavabo sobreencimera, ducha con puerta corredera, encimeras blancas, aseo y ducha, sanitario de pared, baldosas y/o azulejos de cerámica, suelo de baldosas de porcelana y suelo beige
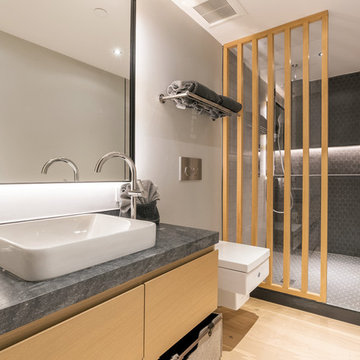
An open bathroom full of straight lines and solid colors of gray, white, and wood, which makes it minimalist and modern. The wall backlighting adds illuminance to the shower area, while the large and frameless mirror makes the room look huge and spacious.
Built by ULFBUILT. Contact us today to learn more.
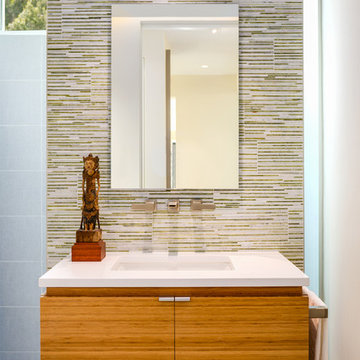
Ejemplo de cuarto de baño infantil, único y flotante actual de tamaño medio con armarios con paneles lisos, puertas de armario de madera oscura, baldosas y/o azulejos multicolor, paredes blancas, lavabo bajoencimera, encimera de cuarzo compacto, encimeras blancas, ducha empotrada, sanitario de pared, baldosas y/o azulejos de vidrio, suelo de cemento, suelo gris y ducha abierta
10.384 ideas para cuartos de baño flotantes con sanitario de pared
6