1.119 ideas para cuartos de baño flotantes con paredes verdes
Filtrar por
Presupuesto
Ordenar por:Popular hoy
121 - 140 de 1119 fotos
Artículo 1 de 3
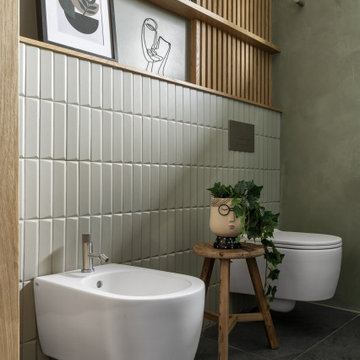
Il bagno padronale è stato pensato come una vera e propria stanza da bagno, un luogo dove rilassarsi davvero, dove godersi qualche minuto in tranquillità lontani dalle interferenze del mondo esterno.
L’intervento è consistito nella ridistribuzione completa dello spazio, rispettando comunque l’architettura originale degli anni ’60, consentendo di valorizzare il progetto autentico senza rinunciare alla modernità.
La scelta cromatica ha un ruolo decisivo nella definizione dell’atmosfera: il verde infatti distende e rasserena, favorisce la riflessione e la calma rallentando la frequenza dei battiti cardiaci ed agevolando la respirazione. La carta da parati di London Art, su design di Davide Marotta, porta con sé un’essenza esotica, donando equilibrio all’ambiente.
Il layout della sala da bagno è stato aiutato da elementi che ne esaltano l'eleganze dell'insieme, la rubinetteria di @ritmonio con la finitura satinata si uniscono ai sanitari di @ceramichecielo e il lavabo in HPL di @arbi. Donano movimento alla simmetria creata con gli elementi su misura in rovere, le piastrelle di @41zero42.
La palette cromatica è stata studiata per garantire il senso di eleganza e sobrietà desiderati dalla committenza conservando comunque inalterata l’identità di Chroma Studio.

Ejemplo de cuarto de baño único, flotante y blanco y madera actual pequeño con armarios con paneles lisos, puertas de armario de madera oscura, ducha esquinera, sanitario de pared, baldosas y/o azulejos blancos, baldosas y/o azulejos de cerámica, paredes verdes, suelo de baldosas de porcelana, aseo y ducha, lavabo encastrado, encimera de madera, suelo gris y ducha con cortina
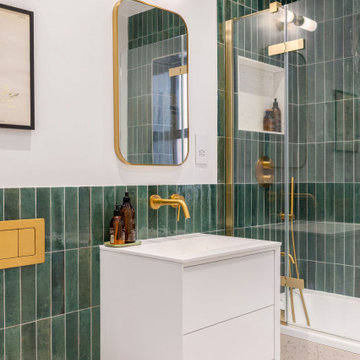
This homeowner feels like royalty every time they step into this emerald green tiled bathroom with gold fixtures! It's the perfect place to unwind and pamper yourself in style.
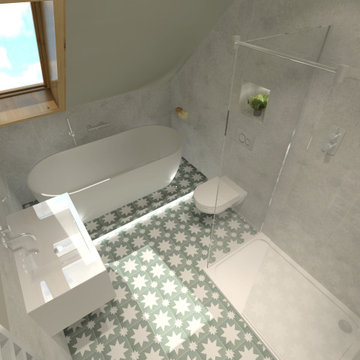
Contemporary bathroom in a Goegian townhouse in Edinburgh, modernising while maintaining traditional elements. Freestanding bathtub on a plinth with LED lighting details underneath, wall mounted vanity with integrated washbasin and wall mounted basin mixer, wall hung toilet, walk-in shower with concealed shower valves.

L'alcova della vasca doccia è rivestita in mosaico in vetro verde della bisazza, formato rettangolare. Rubinetteria Hansgrohe. Scaldasalviette della Deltacalor con tubolari ribaltabili. Vasca idromassaggio della Kaldewei in acciaio.
Pareti colorate in smalto verde. Seduta contenitore in corian. Le pareti del volume vasca doccia non arrivano a soffitto e la copertura è realizzata con un vetro apribile. Un'anta scorrevole in vetro permette di chiudere la zona doccia. A pavimento sono state recuperate le vecchie cementine originali della casa che hanno colore base verde da cui è originata la scelta del rivestimento e colore pareti.
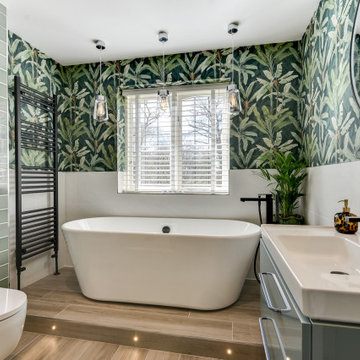
Luscious Bathroom in Storrington, West Sussex
A luscious green bathroom design is complemented by matt black accents and unique platform for a feature bath.
The Brief
The aim of this project was to transform a former bedroom into a contemporary family bathroom, complete with a walk-in shower and freestanding bath.
This Storrington client had some strong design ideas, favouring a green theme with contemporary additions to modernise the space.
Storage was also a key design element. To help minimise clutter and create space for decorative items an inventive solution was required.
Design Elements
The design utilises some key desirables from the client as well as some clever suggestions from our bathroom designer Martin.
The green theme has been deployed spectacularly, with metro tiles utilised as a strong accent within the shower area and multiple storage niches. All other walls make use of neutral matt white tiles at half height, with William Morris wallpaper used as a leafy and natural addition to the space.
A freestanding bath has been placed central to the window as a focal point. The bathing area is raised to create separation within the room, and three pendant lights fitted above help to create a relaxing ambience for bathing.
Special Inclusions
Storage was an important part of the design.
A wall hung storage unit has been chosen in a Fjord Green Gloss finish, which works well with green tiling and the wallpaper choice. Elsewhere plenty of storage niches feature within the room. These add storage for everyday essentials, decorative items, and conceal items the client may not want on display.
A sizeable walk-in shower was also required as part of the renovation, with designer Martin opting for a Crosswater enclosure in a matt black finish. The matt black finish teams well with other accents in the room like the Vado brassware and Eastbrook towel rail.
Project Highlight
The platformed bathing area is a great highlight of this family bathroom space.
It delivers upon the freestanding bath requirement of the brief, with soothing lighting additions that elevate the design. Wood-effect porcelain floor tiling adds an additional natural element to this renovation.
The End Result
The end result is a complete transformation from the former bedroom that utilised this space.
The client and our designer Martin have combined multiple great finishes and design ideas to create a dramatic and contemporary, yet functional, family bathroom space.
Discover how our expert designers can transform your own bathroom with a free design appointment and quotation. Arrange a free appointment in showroom or online.
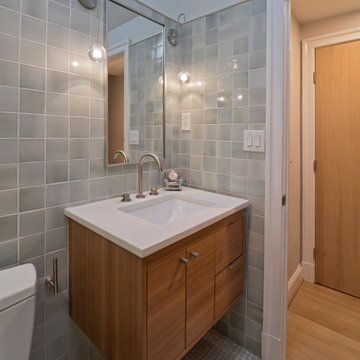
A two-bed, two-bath condo located in the Historic Capitol Hill neighborhood of Washington, DC was reimagined with the clean lined sensibilities and celebration of beautiful materials found in Mid-Century Modern designs. A soothing gray-green color palette sets the backdrop for cherry cabinetry and white oak floors. Specialty lighting, handmade tile, and a slate clad corner fireplace further elevate the space. A new Trex deck with cable railing system connects the home to the outdoors.
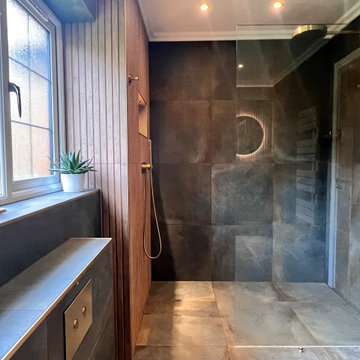
Project Description:
Step into the embrace of nature with our latest bathroom design, "Jungle Retreat." This expansive bathroom is a harmonious fusion of luxury, functionality, and natural elements inspired by the lush greenery of the jungle.
Bespoke His and Hers Black Marble Porcelain Basins:
The focal point of the space is a his & hers bespoke black marble porcelain basin atop a 160cm double drawer basin unit crafted in Italy. The real wood veneer with fluted detailing adds a touch of sophistication and organic charm to the design.
Brushed Brass Wall-Mounted Basin Mixers:
Wall-mounted basin mixers in brushed brass with scrolled detailing on the handles provide a luxurious touch, creating a visual link to the inspiration drawn from the jungle. The juxtaposition of black marble and brushed brass adds a layer of opulence.
Jungle and Nature Inspiration:
The design draws inspiration from the jungle and nature, incorporating greens, wood elements, and stone components. The overall palette reflects the serenity and vibrancy found in natural surroundings.
Spacious Walk-In Shower:
A generously sized walk-in shower is a centrepiece, featuring tiled flooring and a rain shower. The design includes niches for toiletry storage, ensuring a clutter-free environment and adding functionality to the space.
Floating Toilet and Basin Unit:
Both the toilet and basin unit float above the floor, contributing to the contemporary and open feel of the bathroom. This design choice enhances the sense of space and allows for easy maintenance.
Natural Light and Large Window:
A large window allows ample natural light to flood the space, creating a bright and airy atmosphere. The connection with the outdoors brings an additional layer of tranquillity to the design.
Concrete Pattern Tiles in Green Tone:
Wall and floor tiles feature a concrete pattern in a calming green tone, echoing the lush foliage of the jungle. This choice not only adds visual interest but also contributes to the overall theme of nature.
Linear Wood Feature Tile Panel:
A linear wood feature tile panel, offset behind the basin unit, creates a cohesive and matching look. This detail complements the fluted front of the basin unit, harmonizing with the overall design.
"Jungle Retreat" is a testament to the seamless integration of luxury and nature, where bespoke craftsmanship meets organic inspiration. This bathroom invites you to unwind in a space that transcends the ordinary, offering a tranquil retreat within the comforts of your home.
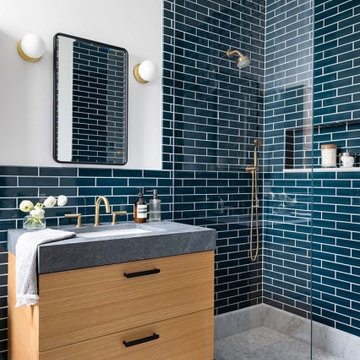
Diseño de cuarto de baño principal, único y flotante tradicional renovado pequeño con armarios con paneles lisos, puertas de armario de madera clara, ducha abierta, sanitario de dos piezas, baldosas y/o azulejos verdes, baldosas y/o azulejos de cerámica, paredes verdes, suelo con mosaicos de baldosas, lavabo bajoencimera, encimera de piedra caliza, suelo gris, ducha abierta, encimeras grises y hornacina

This en-suite bathroom is all about fun. We opted for a monochrome style to contrast with the colourful guest bedroom. We sourced geometric tiles that make blur the edges of the space and bring a contemporary feel to the space.
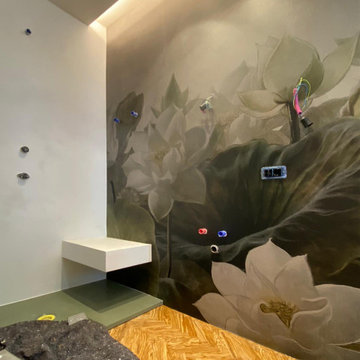
l'uso della carta da parati nel bagno. Un'idea alternativa alla piastrella ed alla resina. Lavori in corso
Ejemplo de cuarto de baño único y flotante moderno pequeño con armarios con paneles lisos, puertas de armario marrones, ducha doble, sanitario de pared, baldosas y/o azulejos multicolor, paredes verdes, suelo de madera clara, aseo y ducha, lavabo encastrado, suelo marrón, ducha con puerta con bisagras, cuarto de baño, bandeja y papel pintado
Ejemplo de cuarto de baño único y flotante moderno pequeño con armarios con paneles lisos, puertas de armario marrones, ducha doble, sanitario de pared, baldosas y/o azulejos multicolor, paredes verdes, suelo de madera clara, aseo y ducha, lavabo encastrado, suelo marrón, ducha con puerta con bisagras, cuarto de baño, bandeja y papel pintado

This design maximises function and privacy while creating a relaxing space. The nib wall with glass panel above was our solution for this ensuite layout.
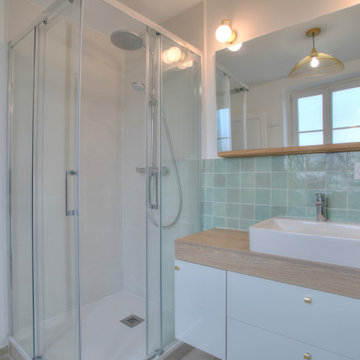
Ejemplo de cuarto de baño único y flotante contemporáneo de tamaño medio con puertas de armario blancas, ducha esquinera, baldosas y/o azulejos verdes, paredes verdes, suelo de baldosas de cerámica, aseo y ducha, lavabo encastrado y ducha con puerta corredera
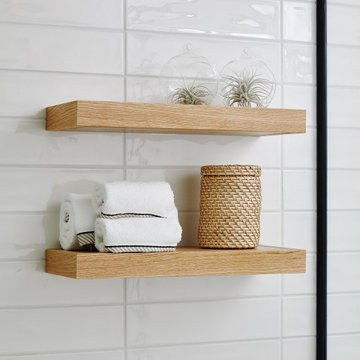
A 'slow-designed' bathroom that places importance on using sustainable materials while supporting the community at large. It is our belief that beautiful bathrooms don't have to cost our earth. Our goal with this project was to use materials that were kinder to our planet while still offering a design impact through aesthetics. We scouted for tile suppliers who are conscious of their environmental impact and found a Canadian maker of the terrazzo tile. It is a mix of marble, granite and natural stone aggregate hand cast in a cement base. We then paired that with a ceramic tile, one of the most eco-friendly options and partnered with local tradespeople to craft this highly functional and statement-making bathroom.
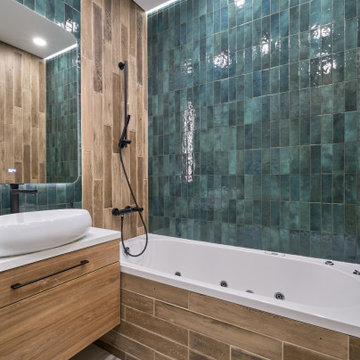
Совмещение трёх разных видов плитки на небольшом пространстве сделали своё дело: визуально раширены границы и расставлены акценты
Foto de cuarto de baño principal, único, flotante, de roble y blanco contemporáneo de tamaño medio sin sin inodoro con armarios con paneles lisos, puertas de armario de madera oscura, jacuzzi, sanitario de pared, baldosas y/o azulejos verdes, baldosas y/o azulejos de cerámica, paredes verdes, suelo de baldosas de porcelana, lavabo encastrado, encimera de acrílico, suelo blanco, ducha con puerta corredera y encimeras blancas
Foto de cuarto de baño principal, único, flotante, de roble y blanco contemporáneo de tamaño medio sin sin inodoro con armarios con paneles lisos, puertas de armario de madera oscura, jacuzzi, sanitario de pared, baldosas y/o azulejos verdes, baldosas y/o azulejos de cerámica, paredes verdes, suelo de baldosas de porcelana, lavabo encastrado, encimera de acrílico, suelo blanco, ducha con puerta corredera y encimeras blancas
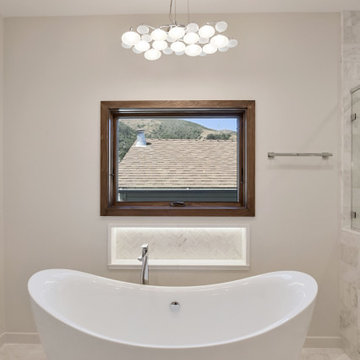
Diseño de cuarto de baño principal, doble y flotante contemporáneo de tamaño medio con armarios con paneles lisos, puertas de armario de madera clara, bañera exenta, ducha doble, sanitario de dos piezas, baldosas y/o azulejos blancos, baldosas y/o azulejos de piedra, paredes verdes, suelo de madera clara, lavabo bajoencimera, encimera de cuarzo compacto, suelo blanco, ducha con puerta con bisagras, encimeras blancas y cuarto de baño
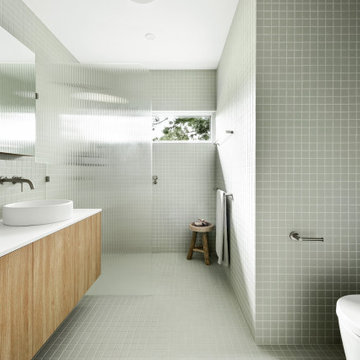
It may be the hardest working room in the home but there’s nothing utilitarian about this enchanting family bathroom in Rosanna.
Designed to be both fun and sophisticated for this young family, Matt has created a space with floor-to-ceiling mosaic tiles and bespoke joinery. This bathroom is the perfect example of how to add colour to your design without overwhelming the space and despite being covered top-to-toe with green tiles, the space holds a level of simplicity. The cool tone of the tile is matched with white stone benchtops, concrete basins and nickel tapware. To add an element of warmth, Laminex’s Elegant Oak laminate was chosen for the joinery. The immersive features in this space work together to create a transportive quality that lets our clients escape the hustle and bustle of everyday life.
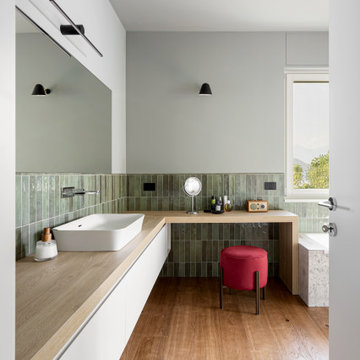
bagno padronale con vasca, grande piano lavabo con area trucco, accesso diretto al terrazzo e vista sul lago.
Imagen de cuarto de baño principal, único y flotante actual grande con armarios con paneles lisos, puertas de armario blancas, bañera encastrada, sanitario de pared, baldosas y/o azulejos verdes, azulejos en listel, paredes verdes, suelo de madera en tonos medios, lavabo sobreencimera, encimera de madera, suelo beige y encimeras beige
Imagen de cuarto de baño principal, único y flotante actual grande con armarios con paneles lisos, puertas de armario blancas, bañera encastrada, sanitario de pared, baldosas y/o azulejos verdes, azulejos en listel, paredes verdes, suelo de madera en tonos medios, lavabo sobreencimera, encimera de madera, suelo beige y encimeras beige
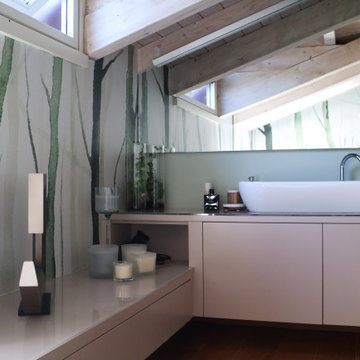
La carta da parati resistente all'acqua a tema vegetale , il pavimento di ciottoli e legno e la vasca di colore verde, rimandano immediatamente ad un ambiente naturale. Per completare l'atmosfera rilassante è stata realizzata una sauna.

This bathroom has been renovated in an old Queenslander using marble floor tiles and white wall tiles and green herringbone tiles as a feature wall. As soon as you walk in to this space, it has a relaxing and soothing ambience. A long 3 bay window has been installed to allow for fresh air and natural light.
1.119 ideas para cuartos de baño flotantes con paredes verdes
7