5.728 ideas para cuartos de baño flotantes con lavabo integrado
Filtrar por
Presupuesto
Ordenar por:Popular hoy
141 - 160 de 5728 fotos
Artículo 1 de 3

This Waukesha bathroom remodel was unique because the homeowner needed wheelchair accessibility. We designed a beautiful master bathroom and met the client’s ADA bathroom requirements.
Original Space
The old bathroom layout was not functional or safe. The client could not get in and out of the shower or maneuver around the vanity or toilet. The goal of this project was ADA accessibility.
ADA Bathroom Requirements
All elements of this bathroom and shower were discussed and planned. Every element of this Waukesha master bathroom is designed to meet the unique needs of the client. Designing an ADA bathroom requires thoughtful consideration of showering needs.
Open Floor Plan – A more open floor plan allows for the rotation of the wheelchair. A 5-foot turning radius allows the wheelchair full access to the space.
Doorways – Sliding barn doors open with minimal force. The doorways are 36” to accommodate a wheelchair.
Curbless Shower – To create an ADA shower, we raised the sub floor level in the bedroom. There is a small rise at the bedroom door and the bathroom door. There is a seamless transition to the shower from the bathroom tile floor.
Grab Bars – Decorative grab bars were installed in the shower, next to the toilet and next to the sink (towel bar).
Handheld Showerhead – The handheld Delta Palm Shower slips over the hand for easy showering.
Shower Shelves – The shower storage shelves are minimalistic and function as handhold points.
Non-Slip Surface – Small herringbone ceramic tile on the shower floor prevents slipping.
ADA Vanity – We designed and installed a wheelchair accessible bathroom vanity. It has clearance under the cabinet and insulated pipes.
Lever Faucet – The faucet is offset so the client could reach it easier. We installed a lever operated faucet that is easy to turn on/off.
Integrated Counter/Sink – The solid surface counter and sink is durable and easy to clean.
ADA Toilet – The client requested a bidet toilet with a self opening and closing lid. ADA bathroom requirements for toilets specify a taller height and more clearance.
Heated Floors – WarmlyYours heated floors add comfort to this beautiful space.
Linen Cabinet – A custom linen cabinet stores the homeowners towels and toiletries.
Style
The design of this bathroom is light and airy with neutral tile and simple patterns. The cabinetry matches the existing oak woodwork throughout the home.

Diseño de cuarto de baño único y flotante minimalista pequeño con armarios con paneles lisos, puertas de armario azules, ducha empotrada, baldosas y/o azulejos blancos, imitación madera, paredes blancas, aseo y ducha, lavabo integrado, encimera de acrílico, suelo marrón, ducha con puerta corredera, encimeras azules, cuarto de baño y bandeja

BAGNO COMPLETAMENTE RISTRUTTURATO CON PAVIMENTO IN PVC EFFETTO LEGNO E CEMENTINE IN GRES PORCELLANATO. SANITARI SOSPESI BIANCHI, PIATTO DOCCIA IN RESINA DA 160X80 CM E BOX DOCCIA SCORREVOLE
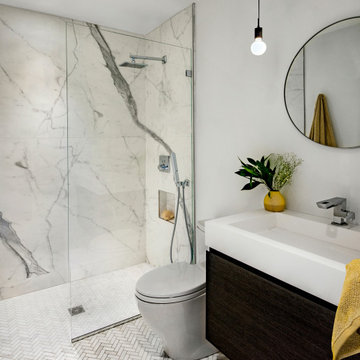
Emerson Street Boston MA residential photography project with:
JN Interior Spaces
Divine Design Center
Scavolini Boston
Keitaro Yoshioka Photography

Modelo de cuarto de baño principal, único, flotante y blanco contemporáneo de tamaño medio con armarios con paneles lisos, puertas de armario de madera oscura, bañera empotrada, combinación de ducha y bañera, baldosas y/o azulejos marrones, baldosas y/o azulejos de porcelana, paredes marrones, suelo de baldosas de porcelana, lavabo integrado, encimera de acrílico, suelo marrón, ducha con puerta corredera, encimeras blancas, espejo con luz y bandeja

This small 3/4 bath was added in the space of a large entry way of this ranch house, with the bath door immediately off the master bedroom. At only 39sf, the 3'x8' space houses the toilet and sink on opposite walls, with a 3'x4' alcove shower adjacent to the sink. The key to making a small space feel large is avoiding clutter, and increasing the feeling of height - so a floating vanity cabinet was selected, with a built-in medicine cabinet above. A wall-mounted storage cabinet was added over the toilet, with hooks for towels. The shower curtain at the shower is changed with the whims and design style of the homeowner, and allows for easy cleaning with a simple toss in the washing machine.

New Generation MCM
Location: Lake Oswego, OR
Type: Remodel
Credits
Design: Matthew O. Daby - M.O.Daby Design
Interior design: Angela Mechaley - M.O.Daby Design
Construction: Oregon Homeworks
Photography: KLIK Concepts

The accessible bathroom has flush transitions, a curbless shower with a folding seat, a 48" x 32" drop-in soaker tub with a high-speed, virtual tub spout, a TOTO toilet with bidet and auto open/close lid, and a vanity with a customized top for wheelchair access.
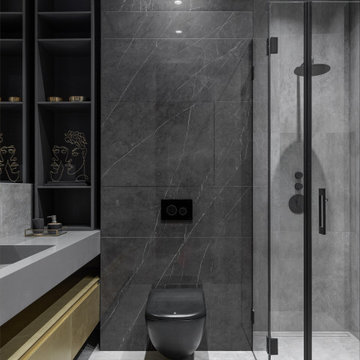
Гостевой санузел объединенный с прачечной
Imagen de cuarto de baño flotante actual con armarios con paneles lisos, puertas de armario amarillas, baldosas y/o azulejos negros, aseo y ducha, lavabo integrado, suelo gris y cuarto de baño
Imagen de cuarto de baño flotante actual con armarios con paneles lisos, puertas de armario amarillas, baldosas y/o azulejos negros, aseo y ducha, lavabo integrado, suelo gris y cuarto de baño
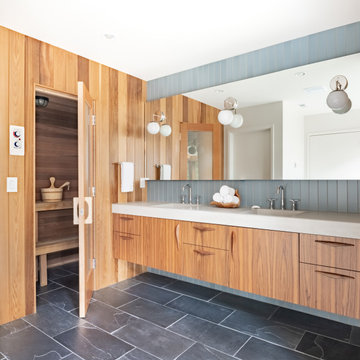
New Generation MCM
Location: Lake Oswego, OR
Type: Remodel
Credits
Design: Matthew O. Daby - M.O.Daby Design
Interior design: Angela Mechaley - M.O.Daby Design
Construction: Oregon Homeworks
Photography: KLIK Concepts
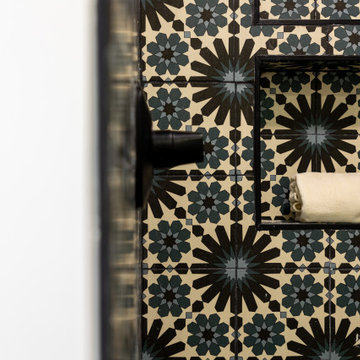
This guest bathroom features bold tile and a terrazzo flooring with black and gold accents. We pushed out this shower to create a deeper shower
Diseño de cuarto de baño único y flotante vintage con armarios con paneles lisos, puertas de armario de madera oscura, ducha abierta, baldosas y/o azulejos blancas y negros, baldosas y/o azulejos de cerámica, suelo de terrazo, lavabo integrado y ducha con puerta con bisagras
Diseño de cuarto de baño único y flotante vintage con armarios con paneles lisos, puertas de armario de madera oscura, ducha abierta, baldosas y/o azulejos blancas y negros, baldosas y/o azulejos de cerámica, suelo de terrazo, lavabo integrado y ducha con puerta con bisagras

A modern styled bathroom renovated in Iselin neighborhood
Imagen de cuarto de baño único y flotante moderno de tamaño medio con armarios tipo mueble, puertas de armario blancas, bañera esquinera, ducha doble, sanitario de una pieza, baldosas y/o azulejos rosa, baldosas y/o azulejos de piedra, parades naranjas, suelo de baldosas de porcelana, aseo y ducha, lavabo integrado, encimera de esteatita, suelo blanco, ducha con puerta con bisagras, encimeras marrones, hornacina, machihembrado y panelado
Imagen de cuarto de baño único y flotante moderno de tamaño medio con armarios tipo mueble, puertas de armario blancas, bañera esquinera, ducha doble, sanitario de una pieza, baldosas y/o azulejos rosa, baldosas y/o azulejos de piedra, parades naranjas, suelo de baldosas de porcelana, aseo y ducha, lavabo integrado, encimera de esteatita, suelo blanco, ducha con puerta con bisagras, encimeras marrones, hornacina, machihembrado y panelado
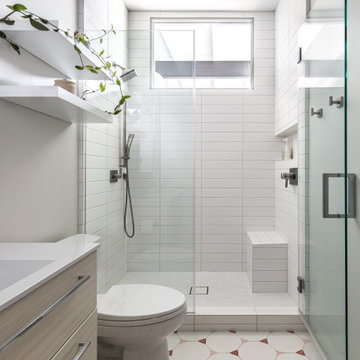
Foto de cuarto de baño único y flotante vintage con armarios con paneles lisos, ducha empotrada, baldosas y/o azulejos blancos, aseo y ducha, lavabo integrado, suelo multicolor, ducha con puerta con bisagras, encimeras blancas, hornacina y banco de ducha

Renovated bathroom featuring a floating vanity with custom infinity sink. The 1920s curved ceiling was preserved and finished in Carrerra plaster, adding a bit of sparkle that reflects the natural light.

Imagen de cuarto de baño único y flotante contemporáneo con armarios con paneles lisos, puertas de armario de madera oscura, bañera exenta, ducha a ras de suelo, lavabo integrado, suelo blanco, ducha abierta y encimeras blancas
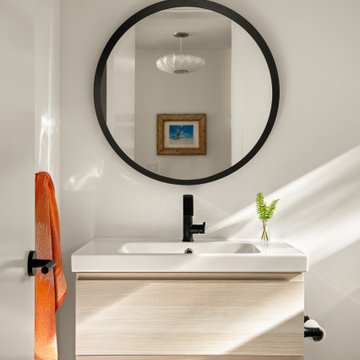
Diseño de cuarto de baño infantil, único y flotante actual pequeño con armarios con paneles lisos, puertas de armario de madera clara, ducha empotrada, sanitario de dos piezas, baldosas y/o azulejos negros, baldosas y/o azulejos de porcelana, paredes blancas, suelo de cemento, lavabo integrado, suelo gris, ducha con puerta con bisagras, encimeras blancas y hornacina
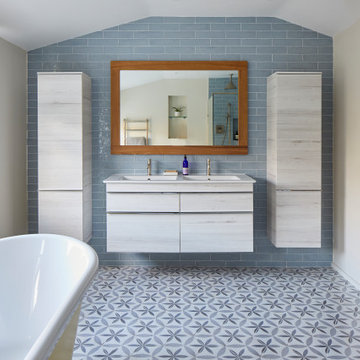
Foto de cuarto de baño infantil, doble y flotante contemporáneo grande con puertas de armario blancas, bañera exenta, ducha abierta, sanitario de pared, baldosas y/o azulejos azules, lavabo integrado y ducha abierta

This Waukesha bathroom remodel was unique because the homeowner needed wheelchair accessibility. We designed a beautiful master bathroom and met the client’s ADA bathroom requirements.
Original Space
The old bathroom layout was not functional or safe. The client could not get in and out of the shower or maneuver around the vanity or toilet. The goal of this project was ADA accessibility.
ADA Bathroom Requirements
All elements of this bathroom and shower were discussed and planned. Every element of this Waukesha master bathroom is designed to meet the unique needs of the client. Designing an ADA bathroom requires thoughtful consideration of showering needs.
Open Floor Plan – A more open floor plan allows for the rotation of the wheelchair. A 5-foot turning radius allows the wheelchair full access to the space.
Doorways – Sliding barn doors open with minimal force. The doorways are 36” to accommodate a wheelchair.
Curbless Shower – To create an ADA shower, we raised the sub floor level in the bedroom. There is a small rise at the bedroom door and the bathroom door. There is a seamless transition to the shower from the bathroom tile floor.
Grab Bars – Decorative grab bars were installed in the shower, next to the toilet and next to the sink (towel bar).
Handheld Showerhead – The handheld Delta Palm Shower slips over the hand for easy showering.
Shower Shelves – The shower storage shelves are minimalistic and function as handhold points.
Non-Slip Surface – Small herringbone ceramic tile on the shower floor prevents slipping.
ADA Vanity – We designed and installed a wheelchair accessible bathroom vanity. It has clearance under the cabinet and insulated pipes.
Lever Faucet – The faucet is offset so the client could reach it easier. We installed a lever operated faucet that is easy to turn on/off.
Integrated Counter/Sink – The solid surface counter and sink is durable and easy to clean.
ADA Toilet – The client requested a bidet toilet with a self opening and closing lid. ADA bathroom requirements for toilets specify a taller height and more clearance.
Heated Floors – WarmlyYours heated floors add comfort to this beautiful space.
Linen Cabinet – A custom linen cabinet stores the homeowners towels and toiletries.
Style
The design of this bathroom is light and airy with neutral tile and simple patterns. The cabinetry matches the existing oak woodwork throughout the home.
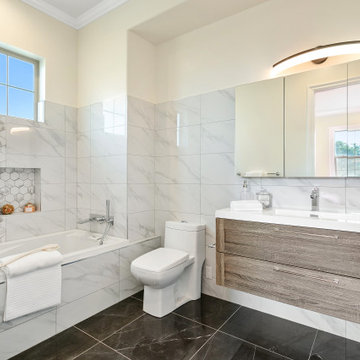
Imagen de cuarto de baño principal, único y flotante tradicional renovado con armarios estilo shaker, puertas de armario de madera oscura, sanitario de una pieza, baldosas y/o azulejos grises, baldosas y/o azulejos blancos, baldosas y/o azulejos de mármol, paredes blancas, lavabo integrado, encimera de cuarzo compacto, suelo negro y encimeras blancas
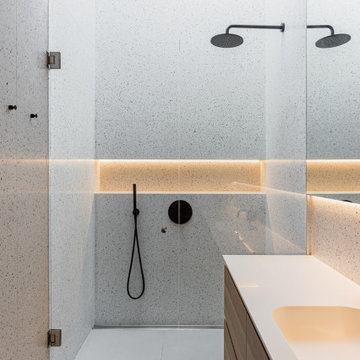
Ejemplo de cuarto de baño único y flotante minimalista con armarios con paneles lisos, puertas de armario de madera oscura, ducha a ras de suelo, baldosas y/o azulejos grises, lavabo integrado, suelo gris, ducha con puerta con bisagras y encimeras blancas
5.728 ideas para cuartos de baño flotantes con lavabo integrado
8