1.199 ideas para cuartos de baño flotantes con baldosas y/o azulejos negros
Filtrar por
Presupuesto
Ordenar por:Popular hoy
121 - 140 de 1199 fotos
Artículo 1 de 3

Liz Andrews Photography and Design
Diseño de cuarto de baño doble, flotante y principal actual grande con armarios con paneles lisos, bañera exenta, suelo negro, paredes blancas, ducha abierta, encimeras grises, puertas de armario de madera clara, ducha abierta, sanitario de pared, baldosas y/o azulejos negros, baldosas y/o azulejos de cerámica, suelo de baldosas de cerámica, lavabo integrado, encimera de granito y hornacina
Diseño de cuarto de baño doble, flotante y principal actual grande con armarios con paneles lisos, bañera exenta, suelo negro, paredes blancas, ducha abierta, encimeras grises, puertas de armario de madera clara, ducha abierta, sanitario de pared, baldosas y/o azulejos negros, baldosas y/o azulejos de cerámica, suelo de baldosas de cerámica, lavabo integrado, encimera de granito y hornacina

Diseño de cuarto de baño único y flotante actual con aseo y ducha, armarios con paneles lisos, ducha empotrada, baldosas y/o azulejos negros, lavabo integrado, suelo gris, ducha con puerta con bisagras, encimeras grises y puertas de armario de madera oscura

bath remodelers, bath, remodeler, remodelers, renovation, bath designers, cabinetry, countertops, cabinets, clean lines, modern storage,, glass backsplash, general contractor, renovation, renovating, luxury, unique, high end homes, design build firms, custom construction, luxury homes,
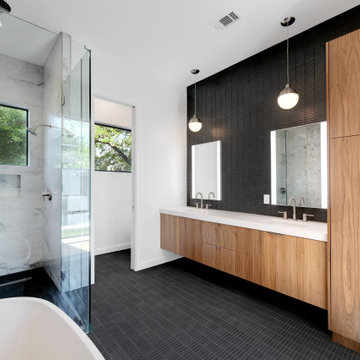
Foto de cuarto de baño principal, doble y flotante actual con armarios con paneles lisos, puertas de armario marrones, bañera exenta, ducha empotrada, baldosas y/o azulejos negros, paredes blancas, lavabo bajoencimera, encimera de cuarzo compacto, suelo negro, ducha con puerta con bisagras, encimeras blancas y cuarto de baño

A run down traditional 1960's home in the heart of the san Fernando valley area is a common site for home buyers in the area. so, what can you do with it you ask? A LOT! is our answer. Most first-time home buyers are on a budget when they need to remodel and we know how to maximize it. The entire exterior of the house was redone with #stucco over layer, some nice bright color for the front door to pop out and a modern garage door is a good add. the back yard gained a huge 400sq. outdoor living space with Composite Decking from Cali Bamboo and a fantastic insulated patio made from aluminum. The pool was redone with dark color pebble-tech for better temperature capture and the 0 maintenance of the material.
Inside we used water resistance wide planks European oak look-a-like laminated flooring. the floor is continues throughout the entire home (except the bathrooms of course ? ).
A gray/white and a touch of earth tones for the wall colors to bring some brightness to the house.
The center focal point of the house is the transitional farmhouse kitchen with real reclaimed wood floating shelves and custom-made island vegetables/fruits baskets on a full extension hardware.
take a look at the clean and unique countertop cloudburst-concrete by caesarstone it has a "raw" finish texture.
The master bathroom is made entirely from natural slate stone in different sizes, wall mounted modern vanity and a fantastic shower system by Signature Hardware.
Guest bathroom was lightly remodeled as well with a new 66"x36" Mariposa tub by Kohler with a single piece quartz slab installed above it.

Foto de cuarto de baño principal, doble y flotante contemporáneo de tamaño medio con armarios con paneles lisos, puertas de armario negras, ducha abierta, sanitario de pared, baldosas y/o azulejos negros, baldosas y/o azulejos de porcelana, suelo de baldosas de porcelana, lavabo sobreencimera, suelo negro, encimeras negras y paredes negras
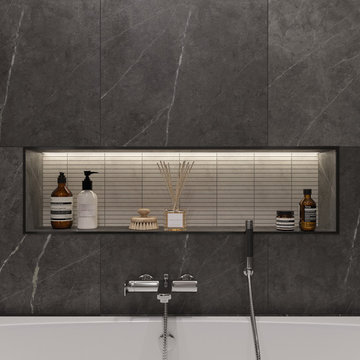
Ejemplo de cuarto de baño principal, único y flotante contemporáneo pequeño con armarios con paneles lisos, puertas de armario negras, sanitario de pared, paredes grises, lavabo integrado, encimera de acrílico, suelo gris, ducha con cortina, encimeras blancas, bañera encastrada sin remate, baldosas y/o azulejos negros, baldosas y/o azulejos de porcelana y suelo de baldosas de porcelana
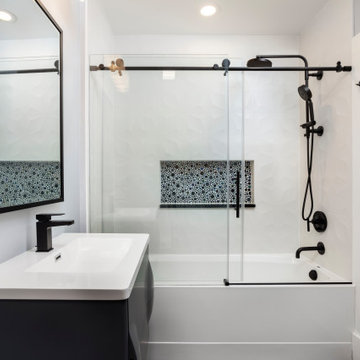
A space perfect for relaxation—that's the ambiance this recent Evanston bathroom remodeling creates.
The walls painted in lazy gray provide a serene backdrop while the metallic mosaic black tiles in the niche above the shower bath deliver a striking feel. The white matte ceramic tiles on the shower wall provide a perfect balance to the boldness of the metallic mosaic black tiles in the niche.
The 30-inch bathroom vanity in Light Gray finishing contributes to an upgraded sense of style. Dark and bold black tiles bring an industrial edge to the bathroom flooring. The oxidized metal look and matte finish enhance the contemporary quality of these porcelain tiles, creating depth and dimension that captivate the eye.
To complete the look, the vanity lighting gives off a custom feel with its trio of faceted shades and minimalist form. The matte black bathroom accessories serve as the perfect finishing touch, solidifying the overall design with a harmonious blend of style and practicality.
Project designed by Chi Renovation & Design, a renowned renovation firm based in Skokie. We specialize in general contracting, kitchen and bath remodeling, and design & build services. We cater to the entire Chicago area and its surrounding suburbs, with emphasis on the North Side and North Shore regions. You'll find our work from the Loop through Lincoln Park, Skokie, Evanston, Wilmette, and all the way up to Lake Forest.
For more info about Chi Renovation & Design, click here: https://www.chirenovation.com/
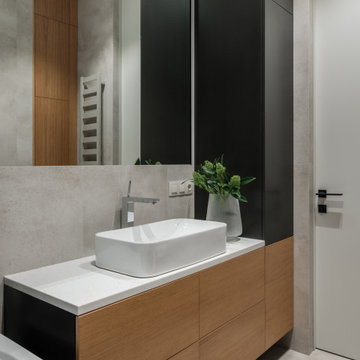
Мастер ванная визуально продолжает пространство спальни за счет использования похожих оттенков. Керамогранит светлого серо-бежевого оттенка гармонирует с краской на стенах, дерево в отделке мебели единое во всех помещениях. Акцентная стена в зоне ванны оформлена геометричной объемной плиткой графитового оттенка, что продолжает общую линию всего интерьера.
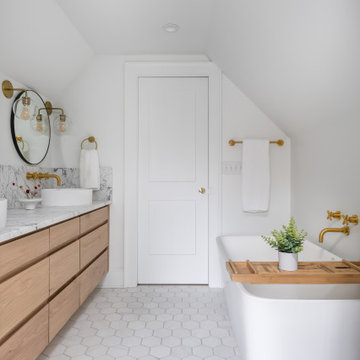
Foto de cuarto de baño principal, doble y flotante contemporáneo grande con armarios con paneles lisos, puertas de armario de madera clara, bañera exenta, ducha abierta, sanitario de pared, baldosas y/o azulejos negros, baldosas y/o azulejos de travertino, paredes blancas, suelo de mármol, lavabo sobreencimera, encimera de mármol, suelo gris, ducha con puerta con bisagras, encimeras blancas y banco de ducha
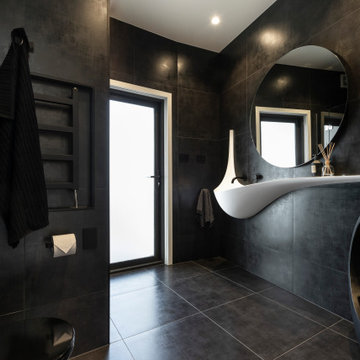
Modelo de cuarto de baño único y flotante minimalista de tamaño medio con puertas de armario blancas, ducha esquinera, baldosas y/o azulejos negros, baldosas y/o azulejos de cerámica, paredes negras, suelo de baldosas de cerámica, aseo y ducha, lavabo suspendido, encimera de cuarzo compacto, suelo negro, ducha con puerta con bisagras, encimeras blancas y sanitario de pared

Foto de cuarto de baño principal, doble y flotante minimalista extra grande con armarios con paneles lisos, puertas de armario de madera oscura, bañera exenta, ducha a ras de suelo, sanitario de una pieza, baldosas y/o azulejos negros, baldosas y/o azulejos de porcelana, paredes negras, suelo de baldosas de porcelana, encimera de cuarzo compacto, suelo negro, ducha con puerta corredera y encimeras negras
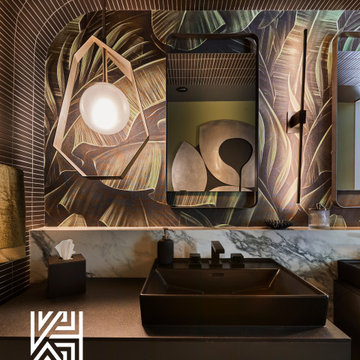
However, his passion for bathrooms quickly became evident, and he expressed his frustration with the challenges he faced in realizing his visions for these spaces. Intrigued by the opportunity to showcase our artistic ingenuity, we embarked on a journey to craft a bathroom that resonated with his desires.

A run down traditional 1960's home in the heart of the san Fernando valley area is a common site for home buyers in the area. so, what can you do with it you ask? A LOT! is our answer. Most first-time home buyers are on a budget when they need to remodel and we know how to maximize it. The entire exterior of the house was redone with #stucco over layer, some nice bright color for the front door to pop out and a modern garage door is a good add. the back yard gained a huge 400sq. outdoor living space with Composite Decking from Cali Bamboo and a fantastic insulated patio made from aluminum. The pool was redone with dark color pebble-tech for better temperature capture and the 0 maintenance of the material.
Inside we used water resistance wide planks European oak look-a-like laminated flooring. the floor is continues throughout the entire home (except the bathrooms of course ? ).
A gray/white and a touch of earth tones for the wall colors to bring some brightness to the house.
The center focal point of the house is the transitional farmhouse kitchen with real reclaimed wood floating shelves and custom-made island vegetables/fruits baskets on a full extension hardware.
take a look at the clean and unique countertop cloudburst-concrete by caesarstone it has a "raw" finish texture.
The master bathroom is made entirely from natural slate stone in different sizes, wall mounted modern vanity and a fantastic shower system by Signature Hardware.
Guest bathroom was lightly remodeled as well with a new 66"x36" Mariposa tub by Kohler with a single piece quartz slab installed above it.

This project was a complete gut remodel of the owner's childhood home. They demolished it and rebuilt it as a brand-new two-story home to house both her retired parents in an attached ADU in-law unit, as well as her own family of six. Though there is a fire door separating the ADU from the main house, it is often left open to create a truly multi-generational home. For the design of the home, the owner's one request was to create something timeless, and we aimed to honor that.

Contemporary bathroom with black stone slab and wooden shelves.
Built by ULFBUILT- Vail Contractors.
Imagen de cuarto de baño único y flotante contemporáneo de tamaño medio con armarios con paneles lisos, puertas de armario negras, sanitario de una pieza, baldosas y/o azulejos negros, lavabo integrado, suelo negro, encimeras blancas, paredes grises, encimera de granito, cuarto de baño, ducha abierta, ducha abierta y losas de piedra
Imagen de cuarto de baño único y flotante contemporáneo de tamaño medio con armarios con paneles lisos, puertas de armario negras, sanitario de una pieza, baldosas y/o azulejos negros, lavabo integrado, suelo negro, encimeras blancas, paredes grises, encimera de granito, cuarto de baño, ducha abierta, ducha abierta y losas de piedra

Guest Bathroom with black marble-effect porcelain tiles and pebble shower floor.
Glass washable and wall mounted taps.
Ejemplo de cuarto de baño único y flotante moderno pequeño con armarios con paneles lisos, puertas de armario grises, ducha abierta, sanitario de pared, baldosas y/o azulejos negros, baldosas y/o azulejos de cerámica, suelo de baldosas tipo guijarro, aseo y ducha, lavabo tipo consola, encimera de vidrio, suelo negro y ducha abierta
Ejemplo de cuarto de baño único y flotante moderno pequeño con armarios con paneles lisos, puertas de armario grises, ducha abierta, sanitario de pared, baldosas y/o azulejos negros, baldosas y/o azulejos de cerámica, suelo de baldosas tipo guijarro, aseo y ducha, lavabo tipo consola, encimera de vidrio, suelo negro y ducha abierta
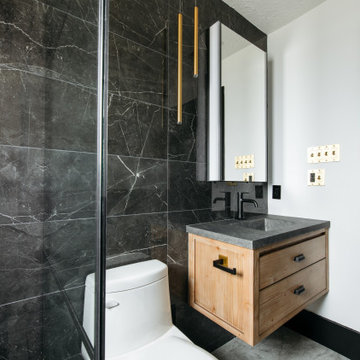
Modelo de cuarto de baño único y flotante contemporáneo con armarios con paneles lisos, puertas de armario de madera oscura, sanitario de una pieza, baldosas y/o azulejos negros, paredes blancas, aseo y ducha, lavabo integrado, suelo gris y encimeras grises
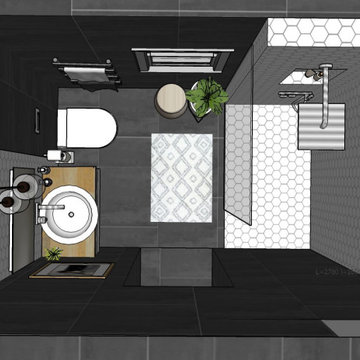
Modelo de cuarto de baño único y flotante contemporáneo de tamaño medio con armarios con paneles lisos, puertas de armario blancas, ducha a ras de suelo, sanitario de pared, baldosas y/o azulejos negros, baldosas y/o azulejos en mosaico, paredes negras, suelo de cemento, aseo y ducha, lavabo sobreencimera, encimera de acrílico, suelo negro, ducha abierta y encimeras negras

This penthouse in an industrial warehouse pairs old and new for versatility, function, and beauty. The master bath features dual sinks, cyan blue and dark blue fish scale tile from sink to ceiling between mirrors, and a grey floating vanity. Reflected in the mirrors is the large glass enclosed shower.
1.199 ideas para cuartos de baño flotantes con baldosas y/o azulejos negros
7