9.126 ideas para cuartos de baño extra grandes
Filtrar por
Presupuesto
Ordenar por:Popular hoy
21 - 40 de 9126 fotos
Artículo 1 de 3

Chad Chenier Photography
Imagen de cuarto de baño principal ecléctico extra grande con armarios tipo mueble, puertas de armario grises, bañera exenta, ducha abierta, sanitario de una pieza, baldosas y/o azulejos blancos, baldosas y/o azulejos de mármol, paredes blancas, suelo de mármol, lavabo bajoencimera, encimera de azulejos, suelo negro y ducha con puerta con bisagras
Imagen de cuarto de baño principal ecléctico extra grande con armarios tipo mueble, puertas de armario grises, bañera exenta, ducha abierta, sanitario de una pieza, baldosas y/o azulejos blancos, baldosas y/o azulejos de mármol, paredes blancas, suelo de mármol, lavabo bajoencimera, encimera de azulejos, suelo negro y ducha con puerta con bisagras

A luxury aging in place shower with extra space to mange a wheelchair. This amazing shower offers the full bathing experience with confidence along with ADA Accessibility. The shower control was specifically place at a lower level at he entrance before entering the shower. Two tile colors gives a two-toned look and feel.
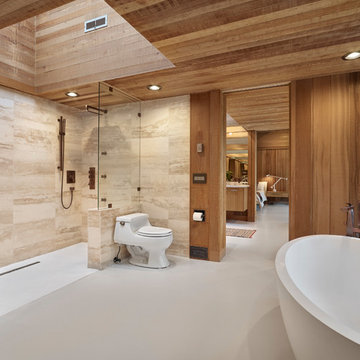
Diseño de cuarto de baño principal minimalista extra grande sin sin inodoro con bañera exenta, sanitario de una pieza, baldosas y/o azulejos beige, baldosas y/o azulejos de piedra, paredes marrones, suelo de cemento, suelo gris, armarios con paneles lisos, puertas de armario de madera clara, lavabo bajoencimera, encimera de acrílico y ducha abierta

Modelo de cuarto de baño principal moderno extra grande con armarios con paneles lisos, puertas de armario blancas, bañera exenta, ducha a ras de suelo, sanitario de pared, baldosas y/o azulejos blancas y negros, baldosas y/o azulejos de vidrio laminado, paredes blancas, suelo de mármol, lavabo integrado, encimera de cuarcita, suelo blanco y ducha con puerta con bisagras
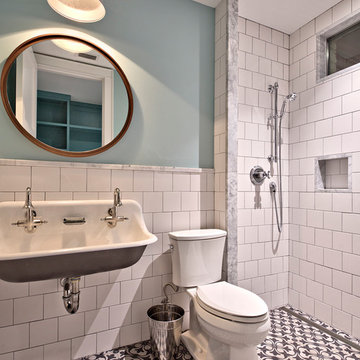
Casey Fry
Modelo de cuarto de baño campestre extra grande con armarios con paneles empotrados, puertas de armario violetas, bañera empotrada, ducha abierta, sanitario de una pieza, baldosas y/o azulejos multicolor, baldosas y/o azulejos de piedra, paredes rosas, suelo de mármol, lavabo bajoencimera y encimera de mármol
Modelo de cuarto de baño campestre extra grande con armarios con paneles empotrados, puertas de armario violetas, bañera empotrada, ducha abierta, sanitario de una pieza, baldosas y/o azulejos multicolor, baldosas y/o azulejos de piedra, paredes rosas, suelo de mármol, lavabo bajoencimera y encimera de mármol
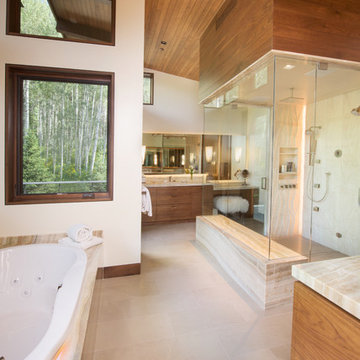
A master bathroom with an open glass shower, back-light bathtub, and his and hers vanities.
Imagen de cuarto de baño principal actual extra grande con armarios con paneles lisos, puertas de armario de madera oscura, bañera empotrada, baldosas y/o azulejos beige, paredes beige, suelo de mármol, lavabo bajoencimera, encimera de mármol y ducha empotrada
Imagen de cuarto de baño principal actual extra grande con armarios con paneles lisos, puertas de armario de madera oscura, bañera empotrada, baldosas y/o azulejos beige, paredes beige, suelo de mármol, lavabo bajoencimera, encimera de mármol y ducha empotrada

The primary goal for this project was to craft a modernist derivation of pueblo architecture. Set into a heavily laden boulder hillside, the design also reflects the nature of the stacked boulder formations. The site, located near local landmark Pinnacle Peak, offered breathtaking views which were largely upward, making proximity an issue. Maintaining southwest fenestration protection and maximizing views created the primary design constraint. The views are maximized with careful orientation, exacting overhangs, and wing wall locations. The overhangs intertwine and undulate with alternating materials stacking to reinforce the boulder strewn backdrop. The elegant material palette and siting allow for great harmony with the native desert.
The Elegant Modern at Estancia was the collaboration of many of the Valley's finest luxury home specialists. Interiors guru David Michael Miller contributed elegance and refinement in every detail. Landscape architect Russ Greey of Greey | Pickett contributed a landscape design that not only complimented the architecture, but nestled into the surrounding desert as if always a part of it. And contractor Manship Builders -- Jim Manship and project manager Mark Laidlaw -- brought precision and skill to the construction of what architect C.P. Drewett described as "a watch."
Project Details | Elegant Modern at Estancia
Architecture: CP Drewett, AIA, NCARB
Builder: Manship Builders, Carefree, AZ
Interiors: David Michael Miller, Scottsdale, AZ
Landscape: Greey | Pickett, Scottsdale, AZ
Photography: Dino Tonn, Scottsdale, AZ
Publications:
"On the Edge: The Rugged Desert Landscape Forms the Ideal Backdrop for an Estancia Home Distinguished by its Modernist Lines" Luxe Interiors + Design, Nov/Dec 2015.
Awards:
2015 PCBC Grand Award: Best Custom Home over 8,000 sq. ft.
2015 PCBC Award of Merit: Best Custom Home over 8,000 sq. ft.
The Nationals 2016 Silver Award: Best Architectural Design of a One of a Kind Home - Custom or Spec
2015 Excellence in Masonry Architectural Award - Merit Award
Photography: Dino Tonn
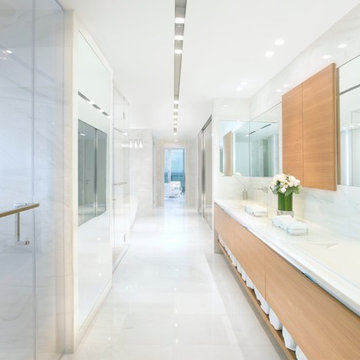
Miami Interior Designers - Residential Interior Design Project in Miami, FL. Regalia is an ultra-luxurious, one unit per floor residential tower. The 7600 square foot floor plate/balcony seen here was designed by Britto Charette.
Photo: Alexia Fodere
Britto Charette interiors. www.brittocharette.com.
Modern interior decorators, Modern interior decorator, Contemporary Interior Designers, Contemporary Interior Designer, Interior design decorators, Interior design decorator, Interior Decoration and Design, Black Interior Designers, Black Interior Designer
Interior designer, Interior designers, Interior design decorators, Interior design decorator, Home interior designers, Home interior designer, Interior design companies, interior decorators, Interior decorator, Decorators, Decorator, Miami Decorators, Miami Decorator, Decorators, Miami Decorator, Miami Interior Design Firm, Interior Design Firms, Interior Designer Firm, Interior Designer Firms, Interior design, Interior designs, home decorators, Ocean front, Luxury home in Miami Beach, Living Room, master bedroom, master bathroom, powder room, Miami, Miami Interior Designers, Miami Interior Designer, Interior Designers Miami, Interior Designer Miami, Modern Interior Designers, Modern Interior Designer, Interior decorating Miami
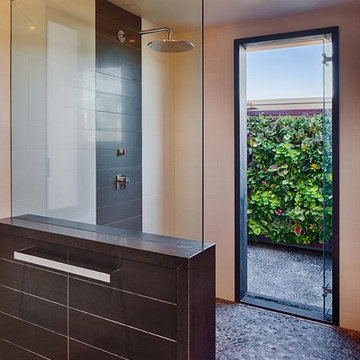
Indoor & outdoor showers with vertical garden in his master bathroom.
Imagen de cuarto de baño principal actual extra grande con lavabo bajoencimera, armarios con paneles lisos, puertas de armario de madera en tonos medios, encimera de granito, ducha a ras de suelo, sanitario de pared, baldosas y/o azulejos multicolor, baldosas y/o azulejos de porcelana, paredes blancas y suelo de baldosas de porcelana
Imagen de cuarto de baño principal actual extra grande con lavabo bajoencimera, armarios con paneles lisos, puertas de armario de madera en tonos medios, encimera de granito, ducha a ras de suelo, sanitario de pared, baldosas y/o azulejos multicolor, baldosas y/o azulejos de porcelana, paredes blancas y suelo de baldosas de porcelana
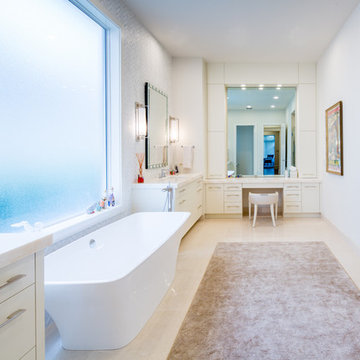
Clean lines and warm colors. Thassos marble chevron wall mosaic with onyx. Onyx countertops with drop in flat bottom rectangular sinks matching the rectangular Victoria and Albert freestanding tub. Built in to the custom made mirror is a television.
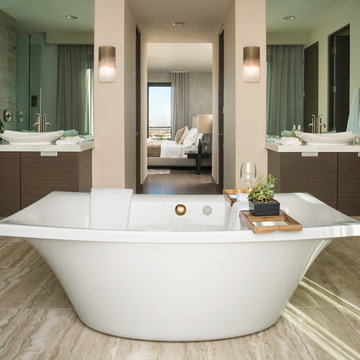
Imagen de cuarto de baño principal y doble contemporáneo extra grande con armarios con paneles lisos, puertas de armario de madera en tonos medios, bañera exenta, paredes marrones, encimera de acrílico, suelo beige, lavabo sobreencimera y encimeras blancas

Foto de cuarto de baño principal de estilo zen extra grande con ducha abierta, ducha abierta, armarios con paneles lisos, puertas de armario negras, bañera japonesa, sanitario de una pieza, baldosas y/o azulejos grises, baldosas y/o azulejos de cemento, paredes blancas, suelo de cemento, lavabo de seno grande, encimera de madera, suelo gris y ventanas
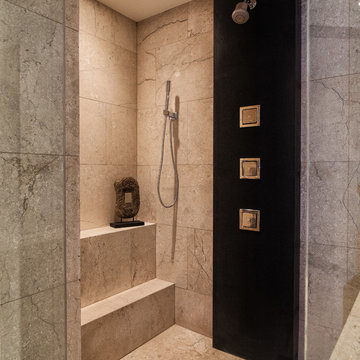
Photo Credit: Ron Rosenzweig
Modelo de cuarto de baño principal minimalista extra grande con armarios con paneles lisos, ducha empotrada, puertas de armario negras, bañera esquinera, baldosas y/o azulejos beige, baldosas y/o azulejos de mármol, paredes beige, suelo de mármol, lavabo bajoencimera, encimera de piedra caliza, suelo beige, ducha con puerta con bisagras y encimeras negras
Modelo de cuarto de baño principal minimalista extra grande con armarios con paneles lisos, ducha empotrada, puertas de armario negras, bañera esquinera, baldosas y/o azulejos beige, baldosas y/o azulejos de mármol, paredes beige, suelo de mármol, lavabo bajoencimera, encimera de piedra caliza, suelo beige, ducha con puerta con bisagras y encimeras negras

stephen allen photography
Diseño de cuarto de baño principal clásico extra grande con lavabo bajoencimera, armarios con paneles empotrados, puertas de armario de madera oscura, ducha esquinera, baldosas y/o azulejos en mosaico, suelo con mosaicos de baldosas y encimera de mármol
Diseño de cuarto de baño principal clásico extra grande con lavabo bajoencimera, armarios con paneles empotrados, puertas de armario de madera oscura, ducha esquinera, baldosas y/o azulejos en mosaico, suelo con mosaicos de baldosas y encimera de mármol
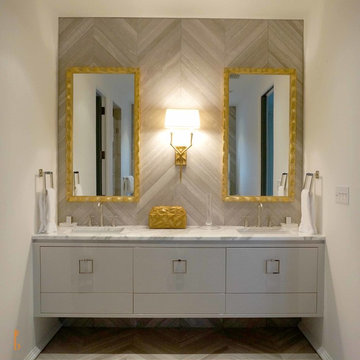
Ejemplo de cuarto de baño principal clásico renovado extra grande con lavabo bajoencimera, armarios con paneles lisos, puertas de armario grises, encimera de mármol, baldosas y/o azulejos beige, baldosas y/o azulejos de piedra, paredes blancas y suelo de travertino

Classic, timeless and ideally positioned on a sprawling corner lot set high above the street, discover this designer dream home by Jessica Koltun. The blend of traditional architecture and contemporary finishes evokes feelings of warmth while understated elegance remains constant throughout this Midway Hollow masterpiece unlike no other. This extraordinary home is at the pinnacle of prestige and lifestyle with a convenient address to all that Dallas has to offer.

Master Bathroom retreat. Tone on tone pallet in whites and creams. Porcelain tiles on the walls and floors. Custom vanities with quartzite countertops. Crystal chandelier and ambient lighting.

The layout of the master bathroom was created to be perfectly symmetrical which allowed us to incorporate his and hers areas within the same space. The bathtub crates a focal point seen from the hallway through custom designed louvered double door and the shower seen through the glass towards the back of the bathroom enhances the size of the space. Wet areas of the floor are finished in honed marble tiles and the entire floor was treated with any slip solution to ensure safety of the homeowners. The white marble background give the bathroom a light and feminine backdrop for the contrasting dark millwork adding energy to the space and giving it a complimentary masculine presence.
Storage is maximized by incorporating the two tall wood towers on either side of each vanity – it provides ample space needed in the bathroom and it is only 12” deep which allows you to find things easier that in traditional 24” deep cabinetry. Manmade quartz countertops are a functional and smart choice for white counters, especially on the make-up vanity. Vanities are cantilevered over the floor finished in natural white marble with soft organic pattern allow for full appreciation of the beauty of nature.
This home has a lot of inside/outside references, and even in this bathroom, the large window located inside the steam shower uses electrochromic glass (“smart” glass) which changes from clear to opaque at the push of a button. It is a simple, convenient, and totally functional solution in a bathroom.
The center of this bathroom is a freestanding tub identifying his and hers side and it is set in front of full height clear glass shower enclosure allowing the beauty of stone to continue uninterrupted onto the shower walls.
Photography: Craig Denis
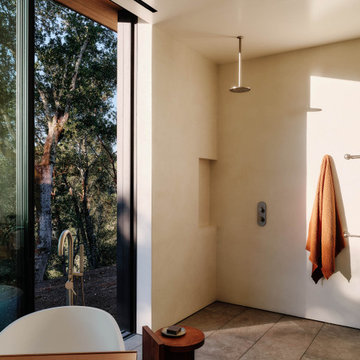
Ann Lowengart Interiors collaborated with Field Architecture and Dowbuilt on this dramatic Sonoma residence featuring three copper-clad pavilions connected by glass breezeways. The copper and red cedar siding echo the red bark of the Madrone trees, blending the built world with the natural world of the ridge-top compound. Retractable walls and limestone floors that extend outside to limestone pavers merge the interiors with the landscape. To complement the modernist architecture and the client's contemporary art collection, we selected and installed modern and artisanal furnishings in organic textures and an earthy color palette.

This luxurious spa-like bathroom was remodeled from a dated 90's bathroom. The entire space was demolished and reconfigured to be more functional. Walnut Italian custom floating vanities, large format 24"x48" porcelain tile that ran on the floor and up the wall, marble countertops and shower floor, brass details, layered mirrors, and a gorgeous white oak clad slat walled water closet. This space just shines!
9.126 ideas para cuartos de baño extra grandes
2