1.020 ideas para cuartos de baño extra grandes con suelo de travertino
Filtrar por
Presupuesto
Ordenar por:Popular hoy
141 - 160 de 1020 fotos
Artículo 1 de 3
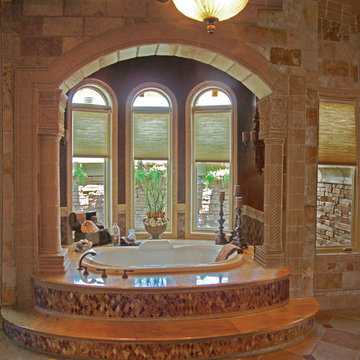
Master Bathroom. The Sater Design Collection's luxury, Tuscan home plan "Fiorentino" (Plan #6910). saterdesign.com
Modelo de cuarto de baño principal mediterráneo extra grande con lavabo bajoencimera, armarios con paneles con relieve, puertas de armario de madera en tonos medios, encimera de granito, bañera encastrada, ducha a ras de suelo, baldosas y/o azulejos beige, baldosas y/o azulejos de piedra, paredes beige y suelo de travertino
Modelo de cuarto de baño principal mediterráneo extra grande con lavabo bajoencimera, armarios con paneles con relieve, puertas de armario de madera en tonos medios, encimera de granito, bañera encastrada, ducha a ras de suelo, baldosas y/o azulejos beige, baldosas y/o azulejos de piedra, paredes beige y suelo de travertino
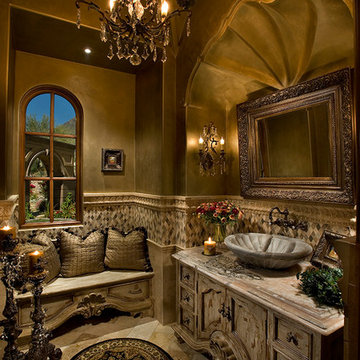
This Italian Villa guest bathroom features a custom freestanding vanity with distressed wooden cabinets and a vessel sink. A sitting bench lays next to the vanity while a chandelier hangs from the center of the ceiling.
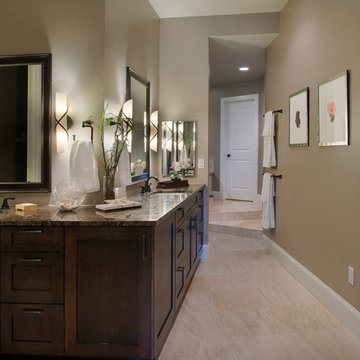
Home by Porchfront Homes, Images by James Maynard- Vantage Imagery LLC
Imagen de cuarto de baño principal actual extra grande con lavabo bajoencimera, armarios con paneles empotrados, puertas de armario de madera en tonos medios, encimera de granito, bañera encastrada, ducha esquinera, sanitario de una pieza, baldosas y/o azulejos beige, baldosas y/o azulejos de piedra, paredes beige y suelo de travertino
Imagen de cuarto de baño principal actual extra grande con lavabo bajoencimera, armarios con paneles empotrados, puertas de armario de madera en tonos medios, encimera de granito, bañera encastrada, ducha esquinera, sanitario de una pieza, baldosas y/o azulejos beige, baldosas y/o azulejos de piedra, paredes beige y suelo de travertino
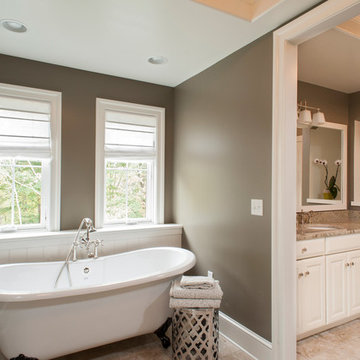
Soak your cares away in this gorgeous clawfoot tub.
Diseño de cuarto de baño principal tradicional extra grande con armarios con paneles con relieve, puertas de armario blancas, bañera con patas, baldosas y/o azulejos beige, baldosas y/o azulejos de cerámica, paredes grises, suelo de travertino, lavabo bajoencimera y ducha empotrada
Diseño de cuarto de baño principal tradicional extra grande con armarios con paneles con relieve, puertas de armario blancas, bañera con patas, baldosas y/o azulejos beige, baldosas y/o azulejos de cerámica, paredes grises, suelo de travertino, lavabo bajoencimera y ducha empotrada
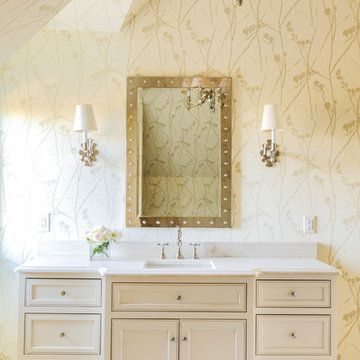
Guest Bath; Photography by Marty Paoletta
Ejemplo de cuarto de baño principal tradicional extra grande sin sin inodoro con armarios con paneles empotrados, puertas de armario blancas, bañera exenta, sanitario de dos piezas, baldosas y/o azulejos de terracota, paredes beige, suelo de travertino, lavabo bajoencimera, encimera de mármol, suelo blanco, ducha abierta y encimeras blancas
Ejemplo de cuarto de baño principal tradicional extra grande sin sin inodoro con armarios con paneles empotrados, puertas de armario blancas, bañera exenta, sanitario de dos piezas, baldosas y/o azulejos de terracota, paredes beige, suelo de travertino, lavabo bajoencimera, encimera de mármol, suelo blanco, ducha abierta y encimeras blancas
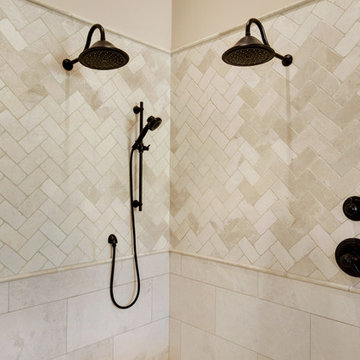
We took this dated Master Bathroom and leveraged its size to create a spa like space and experience. The expansive space features a large vanity with storage cabinets that feature SOLLiD Value Series – Tahoe Ash cabinets, Fairmont Designs Apron sinks, granite countertops and Tahoe Ash matching mirror frames for a modern rustic feel. The design is completed with Jeffrey Alexander by Hardware Resources Durham cabinet pulls that are a perfect touch to the design. We removed the glass block snail shower and the large tub deck and replaced them with a large walk-in shower and stand-alone bathtub to maximize the size and feel of the space. The floor tile is travertine and the shower is a mix of travertine and marble. The water closet is accented with Stikwood Reclaimed Weathered Wood to bring a little character to a usually neglected spot!
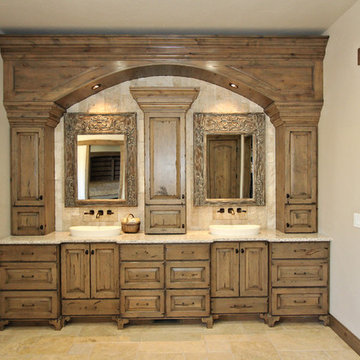
Lisa Brown - Photographer
Ejemplo de cuarto de baño principal rural extra grande con armarios con paneles con relieve, puertas de armario de madera oscura, baldosas y/o azulejos beige, baldosas y/o azulejos de cerámica, suelo de travertino, encimera de cuarcita y suelo beige
Ejemplo de cuarto de baño principal rural extra grande con armarios con paneles con relieve, puertas de armario de madera oscura, baldosas y/o azulejos beige, baldosas y/o azulejos de cerámica, suelo de travertino, encimera de cuarcita y suelo beige
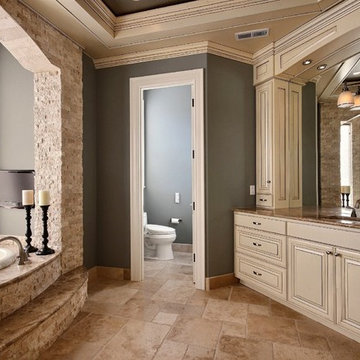
Party Palace - Custom Ranch on Acreage in Ridgefield Washington by Cascade West Development Inc.
The peaceful parental oasis that was well deserved for this hardworking household consists of many luxurious details, some obvious and some not so much. First a little extra insulation in the walls, in the efforts of sound-dampening, silence goes a long way in the search for serenity. A personal fireplace with remote control makes sleeping in on chilly winter weekends a dream come true. Last, but certainly not least is the Master Bath. A stone surround enclave with an elevated soaker tub, bay window and hidden flat-screen tv are the centerpiece here. The enclave is flanked by double vanities, each with separate countertops and storage (marble and custom milled respectively) so daily routines are a breeze. The other highlights here include a full tile surround walk-in shower with separate wall-mounted shower heads and a central rainfall faucet. Lastly an 8 person sauna can be found just off the master bath, with a jacuzzi just outside. These elements together make a day relaxing at home almost indiscernible from a day at the spa.
Cascade West Facebook: https://goo.gl/MCD2U1
Cascade West Website: https://goo.gl/XHm7Un
These photos, like many of ours, were taken by the good people of ExposioHDR - Portland, Or
Exposio Facebook: https://goo.gl/SpSvyo
Exposio Website: https://goo.gl/Cbm8Ya
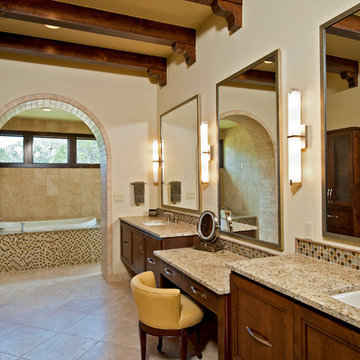
Modelo de cuarto de baño principal mediterráneo extra grande con lavabo encastrado, armarios estilo shaker, puertas de armario de madera oscura, encimera de granito, bañera esquinera, sanitario de una pieza, baldosas y/o azulejos beige, baldosas y/o azulejos de piedra, paredes beige y suelo de travertino
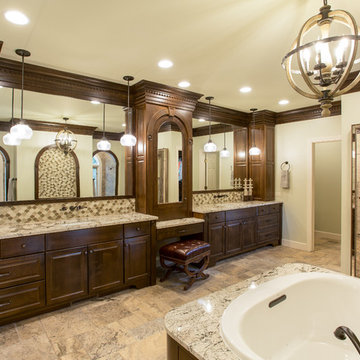
Heith Comer Photography
This beautiful lake house included high end appointments throughout, until you entered the Master Bath, with builder grade vanities, cultured marble tub and counter tops, standard trim.
It now has an elegant his and her vanity with towers at each end, a center tower and make up station, and lots of drawers for additional storage.
The newly partitioned space (where the original tub was located) now serves as a fully accessible shower, with seat, hand held shower next to seat, shower head in ceiling and three body sprays. A lateral drain was used to minimize the required slope. Stone surfaces produce feel of old world elegance.
The bathroom is spacious, easy to maintain, the cabinetry design and storage space allows for everything to be at your finger tips, but still organized, put away and out of sight.
Precision Homecrafters was named Remodeler of the Year by the Alabama Home Builders Association. Since 2006, we've been recognized with over 51 Alabama remodeling awards for excellence in remodeling. Our customers find that our highly awarded team makes it easy for you to get the finished home you want and that we save them money compared to contractors with less experience.
Please call us today for Free in home consultation!
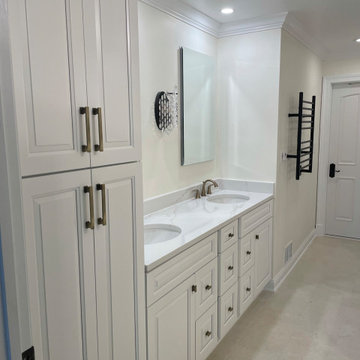
Travertine Lookalike ceramic tile – Gloss on the shower walls and matte on the bathroom floor.
Pebble tile on shower floor
Linear drain with tile insert
Built in shower bench topped with Quartz Arno
Knee walls and curb topped with Quartz Arno
Hidden shower niches in knee walls so they cannot be seen in the rest of the bathroom.
Frameless glass shower enclosure with dual swinging pivot door in champagne bronze.
Champagne bronze dual function diverter with handheld shower want.
Wood wainscoting surrounding freestanding tub and outside of knee walls.
We build a knee wall in from of the freestanding tub and capped with a Quartz Arno ledge to give a place to put your hand as you enter and exit the tub.
Deck mounted champagne bronze tub faucet
Egg shaped freestanding tub
ForeverMark cabinets with a full size pantry cabinet
Champagne bronze cabinet hardware
Champagne bronze widespread sink faucets
Outlets inside (2) vanity drawers for easy access
Powered recessed medicine cabinet with outlets inside
Sconce lighting between each mirror
(2) 4” recessed light above sinks on each vanity
Special exhaust fan that is a light, fan, and Bluetooth radio.
Oil Rubbed bronze heated towel bar to tight in the original door hardware.
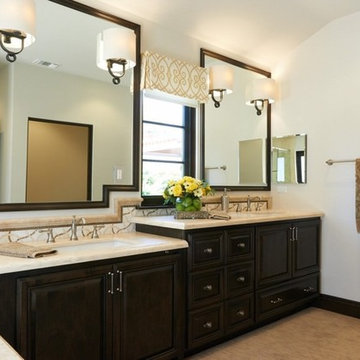
Lower vanity has pocket front doors and is completely wheelchair accessible. Undermount sink, levered faucets, ADA height vanity and knee space are all designed with accessibility at the forefront.

Photos by: Natalia Robert
Designer: Kellie McCormick McCormick & Wright Interiors
Ejemplo de cuarto de baño principal tradicional extra grande con armarios tipo mueble, puertas de armario blancas, bañera encastrada, ducha doble, sanitario de una pieza, baldosas y/o azulejos beige, baldosas y/o azulejos de travertino, paredes beige, suelo de travertino, lavabo bajoencimera y encimera de mármol
Ejemplo de cuarto de baño principal tradicional extra grande con armarios tipo mueble, puertas de armario blancas, bañera encastrada, ducha doble, sanitario de una pieza, baldosas y/o azulejos beige, baldosas y/o azulejos de travertino, paredes beige, suelo de travertino, lavabo bajoencimera y encimera de mármol
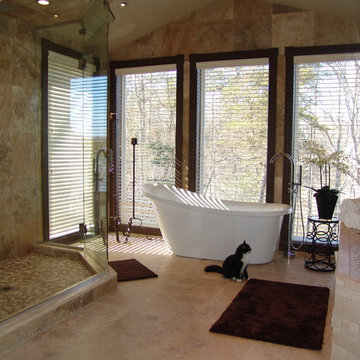
Diseño de cuarto de baño principal moderno extra grande con bañera exenta, ducha abierta, baldosas y/o azulejos de piedra y suelo de travertino
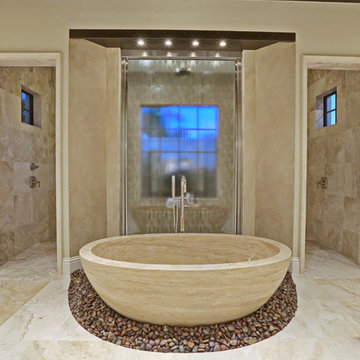
Everett Dennison | SRQ 360
Modelo de cuarto de baño principal actual extra grande con lavabo bajoencimera, armarios con paneles con relieve, puertas de armario de madera en tonos medios, encimera de granito, bañera exenta, baldosas y/o azulejos beige, baldosas y/o azulejos de piedra, paredes beige, suelo de travertino y ducha empotrada
Modelo de cuarto de baño principal actual extra grande con lavabo bajoencimera, armarios con paneles con relieve, puertas de armario de madera en tonos medios, encimera de granito, bañera exenta, baldosas y/o azulejos beige, baldosas y/o azulejos de piedra, paredes beige, suelo de travertino y ducha empotrada
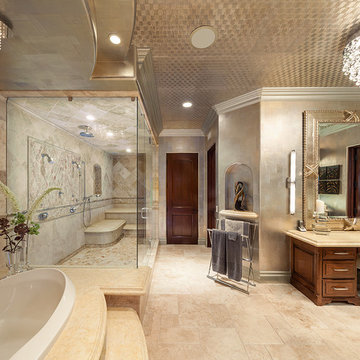
This project combines high end earthy elements with elegant, modern furnishings. We wanted to re invent the beach house concept and create an home which is not your typical coastal retreat. By combining stronger colors and textures, we gave the spaces a bolder and more permanent feel. Yet, as you travel through each room, you can't help but feel invited and at home.
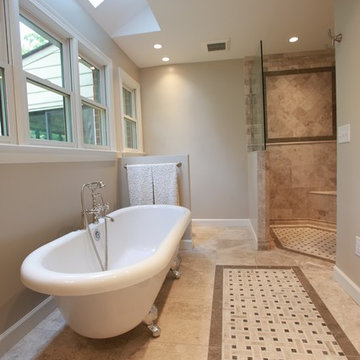
Diseño de cuarto de baño principal tradicional renovado extra grande con armarios con paneles con relieve, puertas de armario de madera en tonos medios, bañera con patas, ducha esquinera, sanitario de dos piezas, baldosas y/o azulejos beige, baldosas y/o azulejos de piedra, paredes beige, suelo de travertino, lavabo bajoencimera y encimera de granito
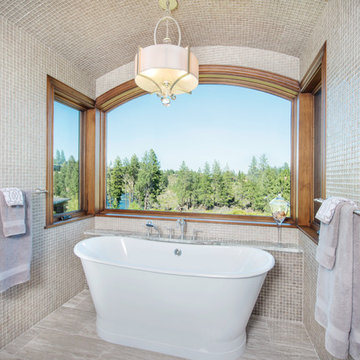
Paula Watts Photographer
Modelo de cuarto de baño principal rústico extra grande con bañera exenta, ducha empotrada, sanitario de una pieza, baldosas y/o azulejos beige, baldosas y/o azulejos de vidrio, paredes beige, suelo de travertino, encimera de granito, suelo marrón, ducha con puerta con bisagras, armarios con paneles empotrados, puertas de armario de madera en tonos medios y lavabo bajoencimera
Modelo de cuarto de baño principal rústico extra grande con bañera exenta, ducha empotrada, sanitario de una pieza, baldosas y/o azulejos beige, baldosas y/o azulejos de vidrio, paredes beige, suelo de travertino, encimera de granito, suelo marrón, ducha con puerta con bisagras, armarios con paneles empotrados, puertas de armario de madera en tonos medios y lavabo bajoencimera
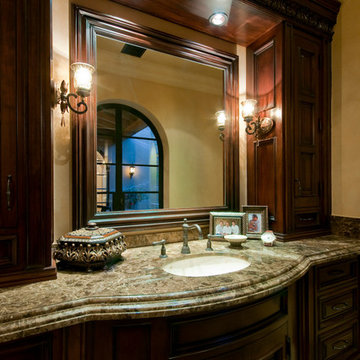
We love this bathroom with dark wood cabinets, marble countertop, and mosaic shower.
Foto de cuarto de baño infantil mediterráneo extra grande con armarios tipo mueble, puertas de armario beige, ducha a ras de suelo, sanitario de una pieza, baldosas y/o azulejos beige, baldosas y/o azulejos de piedra, paredes beige, suelo de travertino, lavabo encastrado y encimera de granito
Foto de cuarto de baño infantil mediterráneo extra grande con armarios tipo mueble, puertas de armario beige, ducha a ras de suelo, sanitario de una pieza, baldosas y/o azulejos beige, baldosas y/o azulejos de piedra, paredes beige, suelo de travertino, lavabo encastrado y encimera de granito
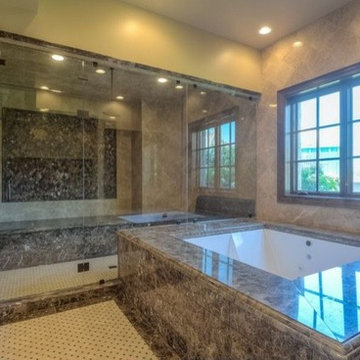
World Renowned Interior Design Firm Fratantoni Interior Designers created this beautiful home! They design homes for families all over the world in any size and style. They also have in-house Architecture Firm Fratantoni Design and world class Luxury Home Building Firm Fratantoni Luxury Estates! Hire one or all three companies to design, build and or remodel your home!
1.020 ideas para cuartos de baño extra grandes con suelo de travertino
8