357 ideas para cuartos de baño extra grandes con encimeras negras
Filtrar por
Presupuesto
Ordenar por:Popular hoy
141 - 160 de 357 fotos
Artículo 1 de 3
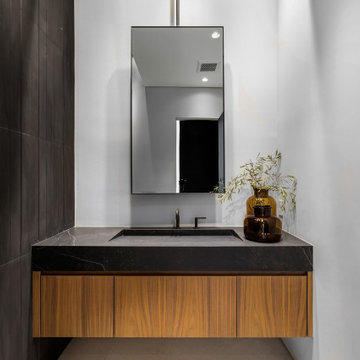
Imagen de cuarto de baño único y flotante extra grande con sanitario de una pieza, baldosas y/o azulejos blancos, aseo y ducha, suelo beige y encimeras negras
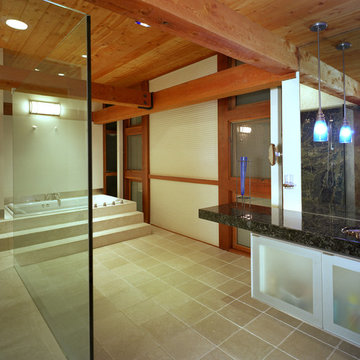
Diseño de cuarto de baño principal de estilo zen extra grande con lavabo bajoencimera, encimera de granito, encimeras negras, armarios tipo vitrina, puertas de armario blancas, bañera encastrada, paredes beige, suelo de travertino, suelo beige, ducha abierta y ducha abierta
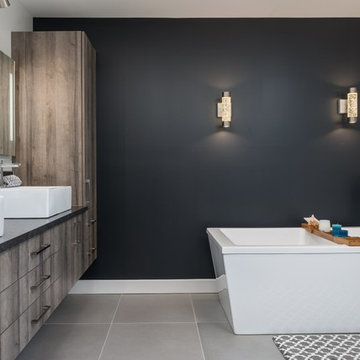
Ejemplo de cuarto de baño principal minimalista extra grande con armarios con paneles lisos, puertas de armario de madera en tonos medios, bañera exenta, ducha abierta, baldosas y/o azulejos de cerámica, paredes negras, suelo de baldosas de porcelana, lavabo sobreencimera, encimera de laminado, ducha abierta y encimeras negras
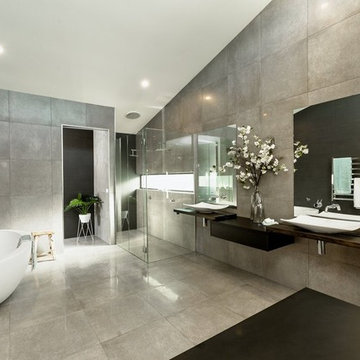
Modelo de cuarto de baño principal extra grande con bañera exenta, ducha doble, sanitario de dos piezas, baldosas y/o azulejos grises, baldosas y/o azulejos de porcelana, paredes blancas, suelo de baldosas de porcelana, lavabo sobreencimera, encimera de laminado, suelo gris, ducha abierta y encimeras negras
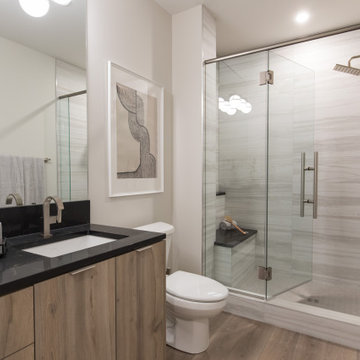
It is always a pleasure helping with the Hospital Home Lottery! These homes are large and allow us to be creative and try new things. This lottery home was a clean lined Scandinavian modern home. Some of our favorite features are the sculptural dining room, the basement rec area banquette, and the open concept ensuite. The Nordic style cabinetry paired with clean modern finishes and furniture showcase the modern design. The smoked mirror backsplashes in the bar areas, and open shelving in the kitchen and office provide the sparkle throughout the home. The interesting areas in this home make it memorable and unique around every corner! We are excited to showcase the latest Calgary Health Foundation/Calbridge Homes Lottery Home. Good Luck to everyone that purchased tickets!
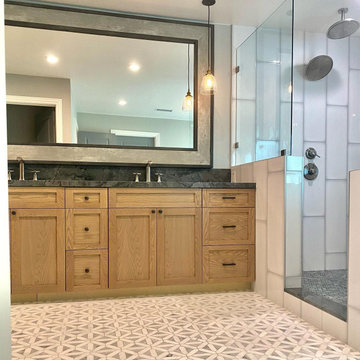
Beautiful custom master bathroom created from an upstairs open game room area. The bathroom is expansive so we selected colors and patterns that would make the area come together cohesively and provide an elegant yet comfortable look that you just want to sink into after a long day. The patterned floor tile is to die for and large format vertical subway tiles frame the shower area, accentuated with a grey grout. The custom vanity cabinets are made from white oak and add subtle color to the room. The gorgeous mirror and pendant lights bring everything together here.
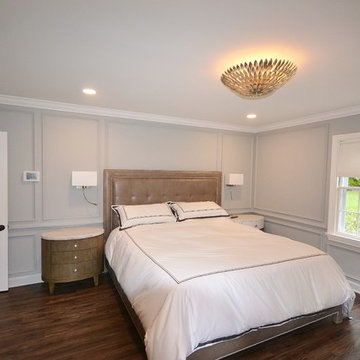
These clients were in desperate need of a new master bedroom and bath. We redesigned the space into a beautiful, luxurious Master Suite. The original bedroom and bath were gutted and the footprint was expanded into an adjoining office space. The new larger space was redesigned into a bedroom, walk in closet, and spacious new bath and toilet room. The master bedroom was tricked out with custom trim work and lighting. The new closet was filled with organized storage by Diplomat Closets ( West Chester PA ). Lighted clothes rods provide great accent and task lighting. New vinyl flooring ( a great durable alternative to wood ) was installed throughout the bedroom and closet as well. The spa like bathroom is exceptional from the ground up. The tile work from true marble floors with mosaic center piece to the clean large format linear set shower and wall tiles is gorgeous. Being a first floor bath we chose a large new frosted glass window so we could still have the light but maintain privacy. Fieldstone Cabinetry was designed with furniture toe kicks lit with LED lighting on a motion sensor. What else can I say? The pictures speak for themselves. This Master Suite is phenomenal with attention paid to every detail. Luxury Master Bath Retreat!
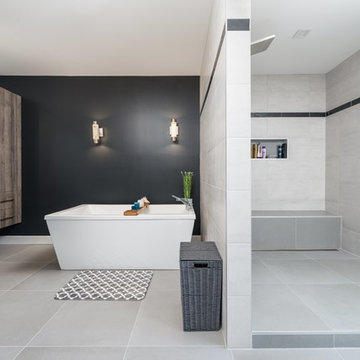
Imagen de cuarto de baño principal moderno extra grande con armarios con paneles lisos, puertas de armario de madera en tonos medios, bañera exenta, ducha abierta, baldosas y/o azulejos de cerámica, paredes negras, suelo de baldosas de porcelana, lavabo sobreencimera, encimera de laminado, ducha abierta y encimeras negras
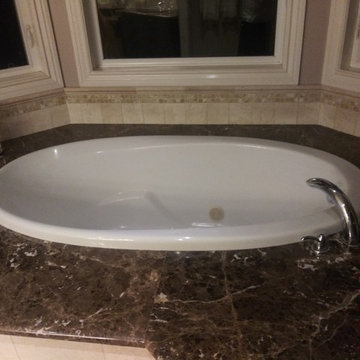
MinedStone.com
Ejemplo de cuarto de baño principal clásico extra grande con jacuzzi, encimera de mármol y encimeras negras
Ejemplo de cuarto de baño principal clásico extra grande con jacuzzi, encimera de mármol y encimeras negras
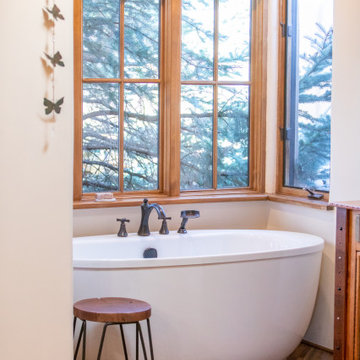
Imagen de cuarto de baño principal, doble y a medida de estilo americano extra grande con puertas de armario de madera oscura, bañera empotrada, ducha empotrada, sanitario de una pieza, baldosas y/o azulejos multicolor, baldosas y/o azulejos de cerámica, paredes blancas, imitación a madera, lavabo con pedestal, encimera de acrílico, suelo multicolor, ducha con puerta con bisagras, encimeras negras, cuarto de baño, vigas vistas y armarios con paneles con relieve
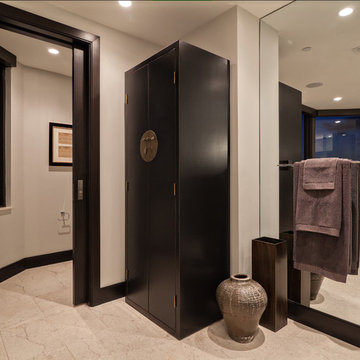
Photo Credit: Ron Rosenzweig
Ejemplo de cuarto de baño principal moderno extra grande con armarios con paneles lisos, ducha empotrada, puertas de armario negras, bañera esquinera, baldosas y/o azulejos beige, baldosas y/o azulejos de mármol, paredes beige, suelo de mármol, lavabo bajoencimera, encimera de piedra caliza, suelo beige, ducha con puerta con bisagras y encimeras negras
Ejemplo de cuarto de baño principal moderno extra grande con armarios con paneles lisos, ducha empotrada, puertas de armario negras, bañera esquinera, baldosas y/o azulejos beige, baldosas y/o azulejos de mármol, paredes beige, suelo de mármol, lavabo bajoencimera, encimera de piedra caliza, suelo beige, ducha con puerta con bisagras y encimeras negras
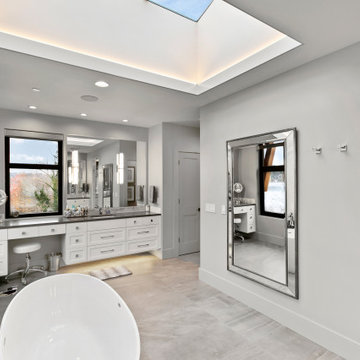
Imagen de cuarto de baño principal, único y a medida contemporáneo extra grande con puertas de armario blancas, bañera exenta, encimera de cuarcita y encimeras negras
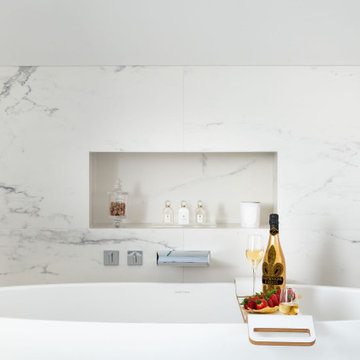
Foto de cuarto de baño principal actual extra grande con armarios tipo mueble, puertas de armario negras, bañera exenta, ducha abierta, sanitario de pared, baldosas y/o azulejos blancos, baldosas y/o azulejos de mármol, paredes blancas, suelo de mármol, lavabo encastrado, encimera de mármol, suelo blanco, ducha abierta y encimeras negras
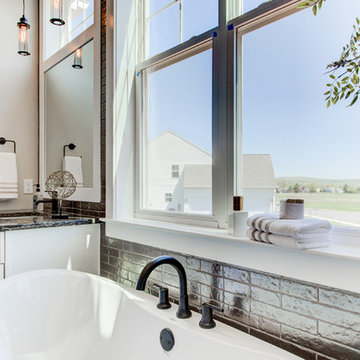
This 2-story home with first-floor owner’s suite includes a 3-car garage and an inviting front porch. A dramatic 2-story ceiling welcomes you into the foyer where hardwood flooring extends throughout the main living areas of the home including the dining room, great room, kitchen, and breakfast area. The foyer is flanked by the study to the right and the formal dining room with stylish coffered ceiling and craftsman style wainscoting to the left. The spacious great room with 2-story ceiling includes a cozy gas fireplace with custom tile surround. Adjacent to the great room is the kitchen and breakfast area. The kitchen is well-appointed with Cambria quartz countertops with tile backsplash, attractive cabinetry and a large pantry. The sunny breakfast area provides access to the patio and backyard. The owner’s suite with includes a private bathroom with 6’ tile shower with a fiberglass base, free standing tub, and an expansive closet. The 2nd floor includes a loft, 2 additional bedrooms and 2 full bathrooms.
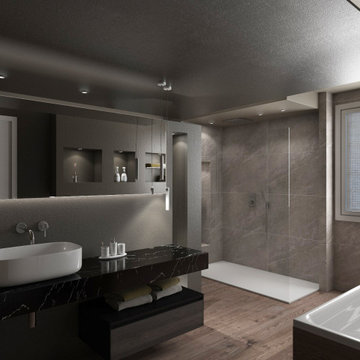
Il grande ambiente dedicato al bagno padronale viene diviso da un un muro che ospita la zona lavabo e nasconde dall' altra parte i sanitari.
Un piano spesso 14 centimetri in marmo nero accoglie il lavabo in appoggio con rubinetteria a muro.
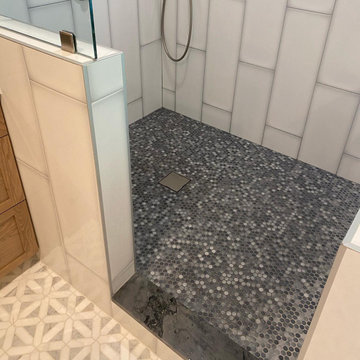
Beautiful custom master bathroom created from an upstairs open game room area. The bathroom is expansive so we selected colors and patterns that would make the area come together cohesively and provide an elegant yet comfortable look that you just want to sink into after a long day. The patterned floor tile is to die for and large format vertical subway tiles frame the shower area, accentuated with a grey grout. The custom vanity cabinets are made from white oak and add subtle color to the room. The gorgeous mirror and pendant lights bring everything together here.
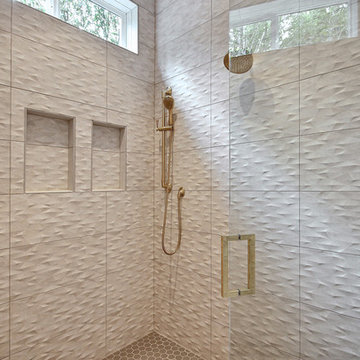
Modelo de cuarto de baño principal de estilo americano extra grande con armarios estilo shaker, puertas de armario blancas, bañera exenta, ducha doble, bidé, baldosas y/o azulejos beige, baldosas y/o azulejos de cerámica, paredes grises, suelo de baldosas de cerámica, lavabo con pedestal, encimera de cuarzo compacto, suelo beige, ducha con puerta con bisagras y encimeras negras
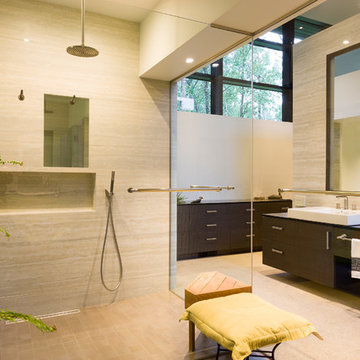
This is not just a shower. This is a custom Wet Room that turns your bathroom into your own personal Spa. Peace and serenity are written all over this space.
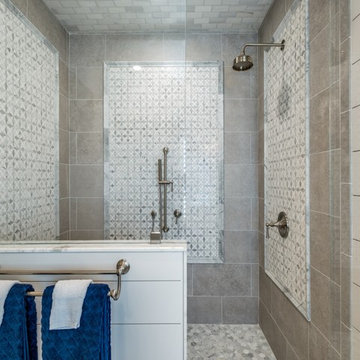
Ejemplo de cuarto de baño principal clásico extra grande con armarios estilo shaker, puertas de armario grises, ducha empotrada, sanitario de dos piezas, baldosas y/o azulejos blancos, baldosas y/o azulejos en mosaico, paredes blancas, suelo de baldosas de porcelana, lavabo bajoencimera, encimera de granito, suelo blanco, ducha con puerta con bisagras y encimeras negras
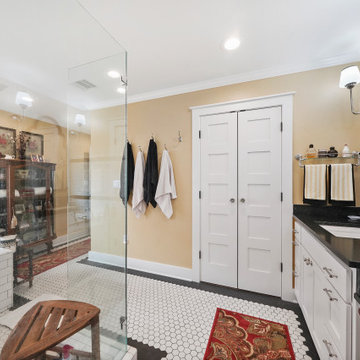
Homeowner and GB General Contractors Inc had a long-standing relationship, this project was the 3rd time that the Owners’ and Contractor had worked together on remodeling or build. Owners’ wanted to do a small remodel on their 1970's brick home in preparation for their upcoming retirement.
In the beginning "the idea" was to make a few changes, the final result, however, turned to a complete demo (down to studs) of the existing 2500 sf including the addition of an enclosed patio and oversized 2 car garage.
Contractor and Owners’ worked seamlessly together to create a home that can be enjoyed and cherished by the family for years to come. The Owners’ dreams of a modern farmhouse with "old world styles" by incorporating repurposed wood, doors, and other material from a barn that was on the property.
The transforming was stunning, from dark and dated to a bright, spacious, and functional. The entire project is a perfect example of close communication between Owners and Contractors.
357 ideas para cuartos de baño extra grandes con encimeras negras
8