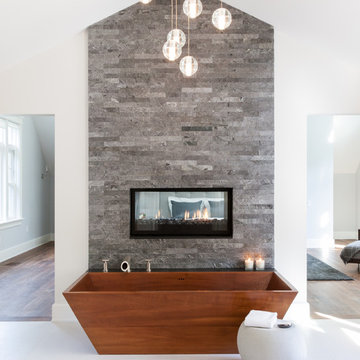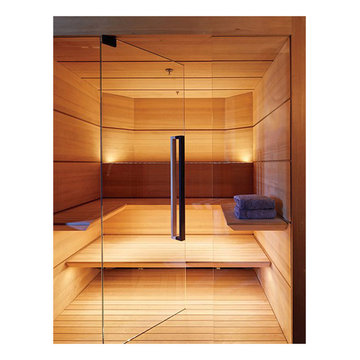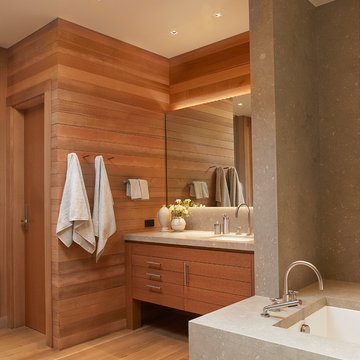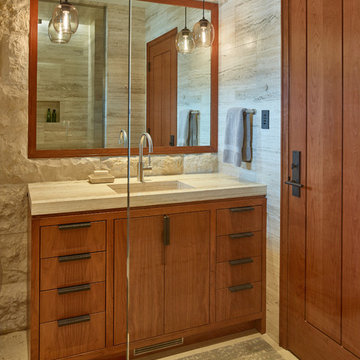501 ideas para cuartos de baño en colores madera
Filtrar por
Presupuesto
Ordenar por:Popular hoy
1 - 20 de 501 fotos
Artículo 1 de 3

Powder bath with ceramic tile on wall for texture. Pendant lights replace sconces.
Imagen de cuarto de baño único y flotante retro pequeño con armarios con paneles lisos, sanitario de pared, baldosas y/o azulejos beige, baldosas y/o azulejos de cerámica, paredes blancas, suelo de terrazo, aseo y ducha, lavabo bajoencimera, encimera de cuarzo compacto, suelo blanco y encimeras blancas
Imagen de cuarto de baño único y flotante retro pequeño con armarios con paneles lisos, sanitario de pared, baldosas y/o azulejos beige, baldosas y/o azulejos de cerámica, paredes blancas, suelo de terrazo, aseo y ducha, lavabo bajoencimera, encimera de cuarzo compacto, suelo blanco y encimeras blancas

Emily O'Brien
Ejemplo de cuarto de baño principal clásico renovado grande con bañera exenta, baldosas y/o azulejos grises, baldosas y/o azulejos de piedra, paredes blancas y suelo de baldosas de porcelana
Ejemplo de cuarto de baño principal clásico renovado grande con bañera exenta, baldosas y/o azulejos grises, baldosas y/o azulejos de piedra, paredes blancas y suelo de baldosas de porcelana

Stephen Sullivan Inc.
Diseño de sauna marinera extra grande con paredes beige, suelo de pizarra y suelo marrón
Diseño de sauna marinera extra grande con paredes beige, suelo de pizarra y suelo marrón

Jim Bartsch Photography
Diseño de cuarto de baño principal de estilo zen de tamaño medio con lavabo encastrado, puertas de armario de madera oscura, encimera de granito, ducha esquinera, baldosas y/o azulejos de piedra, paredes multicolor, suelo de pizarra, baldosas y/o azulejos marrones, baldosas y/o azulejos grises y armarios estilo shaker
Diseño de cuarto de baño principal de estilo zen de tamaño medio con lavabo encastrado, puertas de armario de madera oscura, encimera de granito, ducha esquinera, baldosas y/o azulejos de piedra, paredes multicolor, suelo de pizarra, baldosas y/o azulejos marrones, baldosas y/o azulejos grises y armarios estilo shaker

Large master bath with freestanding custom vanity cabinet designed to look like a piece of furniture
Diseño de cuarto de baño principal tradicional renovado grande con baldosas y/o azulejos blancos, baldosas y/o azulejos de cemento, paredes blancas, suelo de baldosas de porcelana, suelo gris, ducha con puerta con bisagras, machihembrado, bañera encastrada y ducha esquinera
Diseño de cuarto de baño principal tradicional renovado grande con baldosas y/o azulejos blancos, baldosas y/o azulejos de cemento, paredes blancas, suelo de baldosas de porcelana, suelo gris, ducha con puerta con bisagras, machihembrado, bañera encastrada y ducha esquinera

Foto de cuarto de baño principal y de obra rural grande con puertas de armario de madera en tonos medios, bañera con patas, paredes marrones, suelo de madera oscura, lavabo encastrado, encimera de madera, suelo marrón y armarios con paneles lisos

The SUMMIT, is Beechwood Homes newest display home at Craigburn Farm. This masterpiece showcases our commitment to design, quality and originality. The Summit is the epitome of luxury. From the general layout down to the tiniest finish detail, every element is flawless.
Specifically, the Summit highlights the importance of atmosphere in creating a family home. The theme throughout is warm and inviting, combining abundant natural light with soothing timber accents and an earthy palette. The stunning window design is one of the true heroes of this property, helping to break down the barrier of indoor and outdoor. An open plan kitchen and family area are essential features of a cohesive and fluid home environment.
Adoring this Ensuite displayed in "The Summit" by Beechwood Homes. There is nothing classier than the combination of delicate timber and concrete beauty.
The perfect outdoor area for entertaining friends and family. The indoor space is connected to the outdoor area making the space feel open - perfect for extending the space!
The Summit makes the most of state of the art automation technology. An electronic interface controls the home theatre systems, as well as the impressive lighting display which comes to life at night. Modern, sleek and spacious, this home uniquely combines convenient functionality and visual appeal.
The Summit is ideal for those clients who may be struggling to visualise the end product from looking at initial designs. This property encapsulates all of the senses for a complete experience. Appreciate the aesthetic features, feel the textures, and imagine yourself living in a home like this.
Tiles by Italia Ceramics!
Visit Beechwood Homes - Display Home "The Summit"
54 FERGUSSON AVENUE,
CRAIGBURN FARM
Opening Times Sat & Sun 1pm – 4:30pm

The indigo vanity and its brass hardware stand in perfect harmony with the mirror, which elegantly reflects the marble shower.
Modelo de cuarto de baño a medida y único bohemio pequeño con armarios con paneles empotrados, puertas de armario azules, baldosas y/o azulejos de mármol, suelo de mármol, encimera de mármol, suelo blanco, encimeras blancas, papel pintado, ducha a ras de suelo, sanitario de una pieza, aseo y ducha, lavabo sobreencimera, ducha con puerta con bisagras y hornacina
Modelo de cuarto de baño a medida y único bohemio pequeño con armarios con paneles empotrados, puertas de armario azules, baldosas y/o azulejos de mármol, suelo de mármol, encimera de mármol, suelo blanco, encimeras blancas, papel pintado, ducha a ras de suelo, sanitario de una pieza, aseo y ducha, lavabo sobreencimera, ducha con puerta con bisagras y hornacina

Ejemplo de sauna rural grande con suelo de madera clara, suelo beige, madera, madera, baldosas y/o azulejos grises y suelo de baldosas tipo guijarro

For this rustic interior design project our Principal Designer, Lori Brock, created a calming retreat for her clients by choosing structured and comfortable furnishings the home. Featured are custom dining and coffee tables, back patio furnishings, paint, accessories, and more. This rustic and traditional feel brings comfort to the homes space.
Photos by Blackstone Edge.
(This interior design project was designed by Lori before she worked for Affinity Home & Design and Affinity was not the General Contractor)

Imagen de cuarto de baño principal minimalista extra grande con armarios con paneles lisos, puertas de armario de madera oscura, bañera exenta, ducha abierta, baldosas y/o azulejos beige, baldosas y/o azulejos de cerámica, paredes beige, suelo de piedra caliza, lavabo integrado, encimera de mármol, suelo beige y ducha abierta

Lee Manning Photography
Ejemplo de cuarto de baño de estilo de casa de campo de tamaño medio con lavabo bajoencimera, puertas de armario de madera oscura, encimera de esteatita, paredes blancas, suelo de madera en tonos medios, aseo y ducha y armarios con paneles lisos
Ejemplo de cuarto de baño de estilo de casa de campo de tamaño medio con lavabo bajoencimera, puertas de armario de madera oscura, encimera de esteatita, paredes blancas, suelo de madera en tonos medios, aseo y ducha y armarios con paneles lisos

Inspired by the majesty of the Northern Lights and this family's everlasting love for Disney, this home plays host to enlighteningly open vistas and playful activity. Like its namesake, the beloved Sleeping Beauty, this home embodies family, fantasy and adventure in their truest form. Visions are seldom what they seem, but this home did begin 'Once Upon a Dream'. Welcome, to The Aurora.

This unique, custom design was featured in the March 2015 Issue of Architectural Digest. This sauna includes floating benches. The back wall is designed to house the heater, hiding it from view, giving it a very modern aesthetic. The door and front walls are all glass. This sauna is very large.

Imagen de cuarto de baño principal actual grande con lavabo bajoencimera, armarios con paneles lisos, puertas de armario de madera oscura, encimera de granito, bañera esquinera, ducha esquinera, baldosas y/o azulejos beige, baldosas y/o azulejos de piedra, paredes beige y suelo de madera clara

The Master bath features the same Heart Wood Maple cabinetry which is a theme throughout the house but is different in door style to give the room its own individual look and coordinates throughout the home. His and her full height vanities and a free standing makeup table are accommodated in this area central area of the master bath. The surround for the whirlpool tub features the same wood craftsmanship and is surrounded by slab travertine. Large windows allow for the country view and lots of light year round. The walk-in shower is located behind the tub and has an impressive 6 body sprays, shower rose and adjustable shower head, dressed in tumbled and standard natural stone tiles. Photo by Roger Turk

Alder wood custom cabinetry in this hallway bathroom with a Braziilian Cherry wood floor features a tall cabinet for storing linens surmounted by generous moulding. There is a bathtub/shower area and a niche for the toilet. The white undermount double sinks have bronze faucets by Santec complemented by a large framed mirror.

Ejemplo de cuarto de baño principal rural con puertas de armario de madera en tonos medios, ducha esquinera, baldosas y/o azulejos de cerámica, suelo de baldosas de cerámica, encimera de cuarcita, baldosas y/o azulejos marrones, ducha con puerta con bisagras y armarios con paneles empotrados

copyright David Agnello
Modelo de cuarto de baño principal minimalista grande con armarios con paneles lisos, puertas de armario de madera oscura, baldosas y/o azulejos grises, paredes grises, lavabo integrado, baldosas y/o azulejos de piedra, suelo de travertino y encimera de mármol
Modelo de cuarto de baño principal minimalista grande con armarios con paneles lisos, puertas de armario de madera oscura, baldosas y/o azulejos grises, paredes grises, lavabo integrado, baldosas y/o azulejos de piedra, suelo de travertino y encimera de mármol

All Cedar Log Cabin the beautiful pines of AZ
Claw foot tub
Photos by Mark Boisclair
Modelo de cuarto de baño principal rústico de tamaño medio con bañera con patas, ducha empotrada, baldosas y/o azulejos de pizarra, suelo de pizarra, lavabo sobreencimera, encimera de piedra caliza, puertas de armario de madera en tonos medios, paredes marrones, suelo gris y armarios con paneles empotrados
Modelo de cuarto de baño principal rústico de tamaño medio con bañera con patas, ducha empotrada, baldosas y/o azulejos de pizarra, suelo de pizarra, lavabo sobreencimera, encimera de piedra caliza, puertas de armario de madera en tonos medios, paredes marrones, suelo gris y armarios con paneles empotrados
501 ideas para cuartos de baño en colores madera
1