1.488 ideas para cuartos de baño en colores madera grandes
Filtrar por
Presupuesto
Ordenar por:Popular hoy
41 - 60 de 1488 fotos
Artículo 1 de 3

Full Remodel of Bathroom to accommodate accessibility for Aging in Place ( Future Proofing ) :
Widened Doorways, Increased Circulation and Clearances for Fixtures, Large Spa-like Curb-less Shower with bench, decorative grab bars and finishes.
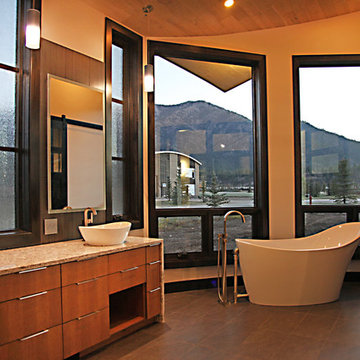
Master bathroom with mountain views.
Ejemplo de cuarto de baño principal moderno grande con armarios con paneles lisos, puertas de armario de madera oscura, bañera exenta, paredes beige, suelo de madera en tonos medios, lavabo sobreencimera, encimera de granito y suelo marrón
Ejemplo de cuarto de baño principal moderno grande con armarios con paneles lisos, puertas de armario de madera oscura, bañera exenta, paredes beige, suelo de madera en tonos medios, lavabo sobreencimera, encimera de granito y suelo marrón
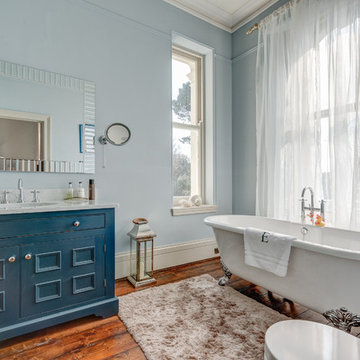
An elegant bathroom complete with period style roll-top bath in this super cool and stylishly remodelled Victorian Villa in Sunny Torquay, South Devon Colin Cadle Photography, Photo Styling Jan Cadle

A clean, contemporary, spa-like master bathroom was on the list for this new construction home. The floating double vanity and linen storage feature sealed and varnished plank sap walnut doors with the horizontal grain matching end to end, contrasting with the dark gray tile throughout. The freestanding soaking tub is constructed of blue-stone, a composite of quartzite and bio-resin that is durable, anti-microbial, eco-friendly, and feels like natural stone. The expansive shower is adorned with modern Milano fixtures and integrated lighting for a true luxurious experience. This is appealing to the professional who desires a Pacific West Coast feel in Upstate NY
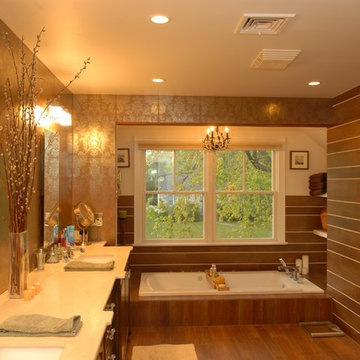
Eric DeRosa Photography, Liza Brienza
Ejemplo de cuarto de baño principal clásico grande con lavabo bajoencimera, armarios con paneles con relieve, puertas de armario de madera en tonos medios, encimera de mármol, bañera encastrada, ducha empotrada, sanitario de dos piezas, baldosas y/o azulejos marrones, baldosas y/o azulejos de porcelana y suelo de baldosas de porcelana
Ejemplo de cuarto de baño principal clásico grande con lavabo bajoencimera, armarios con paneles con relieve, puertas de armario de madera en tonos medios, encimera de mármol, bañera encastrada, ducha empotrada, sanitario de dos piezas, baldosas y/o azulejos marrones, baldosas y/o azulejos de porcelana y suelo de baldosas de porcelana
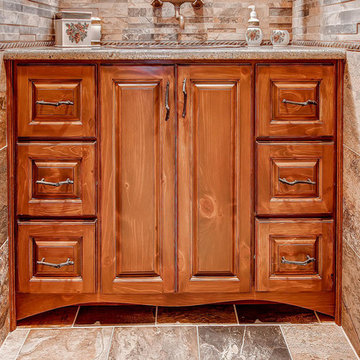
Custom raised panel vanity in Knotty Pine by Vern & Burl complete with Granite top and Bronze basin, pulls and Sigma faucet.
TJ, Virtuance
Ejemplo de cuarto de baño principal rural grande con lavabo encastrado, armarios con paneles con relieve, puertas de armario de madera oscura, encimera de granito, ducha doble, sanitario de dos piezas, baldosas y/o azulejos beige, baldosas y/o azulejos de cerámica, paredes marrones y suelo de baldosas de cerámica
Ejemplo de cuarto de baño principal rural grande con lavabo encastrado, armarios con paneles con relieve, puertas de armario de madera oscura, encimera de granito, ducha doble, sanitario de dos piezas, baldosas y/o azulejos beige, baldosas y/o azulejos de cerámica, paredes marrones y suelo de baldosas de cerámica
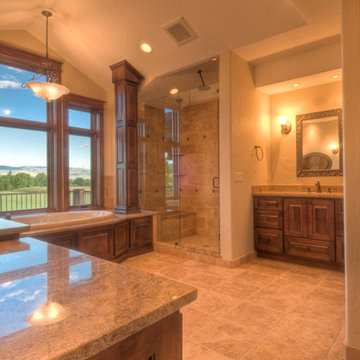
William Horton Photography
Imagen de cuarto de baño principal rural grande con lavabo bajoencimera, armarios con paneles con relieve, puertas de armario de madera oscura, encimera de granito, bañera encastrada, ducha empotrada, sanitario de dos piezas, baldosas y/o azulejos beige, baldosas y/o azulejos de piedra, paredes beige y suelo de travertino
Imagen de cuarto de baño principal rural grande con lavabo bajoencimera, armarios con paneles con relieve, puertas de armario de madera oscura, encimera de granito, bañera encastrada, ducha empotrada, sanitario de dos piezas, baldosas y/o azulejos beige, baldosas y/o azulejos de piedra, paredes beige y suelo de travertino

Free standing Wetstyle bathtub against a custom millwork dividing wall. The fireplace is located adjacent to the bath area near the custom pedestal bed.

Core Remodel was contacted by the new owners of this single family home in Logan Square after they hired another general contractor to remodel their kitchen. Unfortunately, the original GC didn't finish the job and the owners were waiting over 6 months for work to commence - and expecting a newborn baby, living with their parents temporarily and needed a working and functional master bathroom to move back home.
Core Remodel was able to come in and make the necessary changes to get this job moving along and completed with very little to work with. The new plumbing and electrical had to be completely redone as there was lots of mechanical errors from the old GC. The existing space had no master bathroom on the second floor, so this was an addition - not a typical remodel.
The job was eventually completed and the owners were thrilled with the quality of work, timeliness and constant communication. This was one of our favorite jobs to see how happy the clients were after the job was completed. The owners are amazing and continue to give Core Remodel glowing reviews and referrals. Additionally, the owners had a very clear vision for what they wanted and we were able to complete the job while working with the owners!

Guest bath shower with concrete floors and stone inlay--shower stone and ceramic tile
Modelo de cuarto de baño rural grande con armarios estilo shaker, puertas de armario de madera en tonos medios, ducha abierta, sanitario de una pieza, baldosas y/o azulejos marrones, baldosas y/o azulejos de cerámica, paredes blancas, suelo de cemento, aseo y ducha, lavabo bajoencimera, encimera de granito, suelo gris, ducha con puerta con bisagras y encimeras grises
Modelo de cuarto de baño rural grande con armarios estilo shaker, puertas de armario de madera en tonos medios, ducha abierta, sanitario de una pieza, baldosas y/o azulejos marrones, baldosas y/o azulejos de cerámica, paredes blancas, suelo de cemento, aseo y ducha, lavabo bajoencimera, encimera de granito, suelo gris, ducha con puerta con bisagras y encimeras grises

Sue Sotera
Matt Sotera construction
rustic master basterbath with brick floor
Shower equipped with body sprays,rain head,hand shower,
honey onyx mosaic floor,long stone bench and shelf
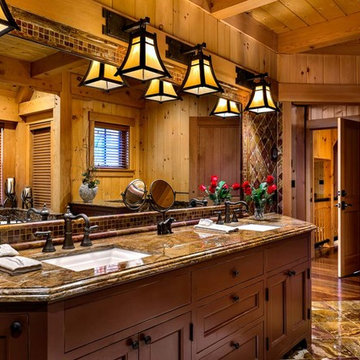
This three-story vacation home for a family of ski enthusiasts features 5 bedrooms and a six-bed bunk room, 5 1/2 bathrooms, kitchen, dining room, great room, 2 wet bars, great room, exercise room, basement game room, office, mud room, ski work room, decks, stone patio with sunken hot tub, garage, and elevator.
The home sits into an extremely steep, half-acre lot that shares a property line with a ski resort and allows for ski-in, ski-out access to the mountain’s 61 trails. This unique location and challenging terrain informed the home’s siting, footprint, program, design, interior design, finishes, and custom made furniture.
Credit: Samyn-D'Elia Architects
Project designed by Franconia interior designer Randy Trainor. She also serves the New Hampshire Ski Country, Lake Regions and Coast, including Lincoln, North Conway, and Bartlett.
For more about Randy Trainor, click here: https://crtinteriors.com/
To learn more about this project, click here: https://crtinteriors.com/ski-country-chic/
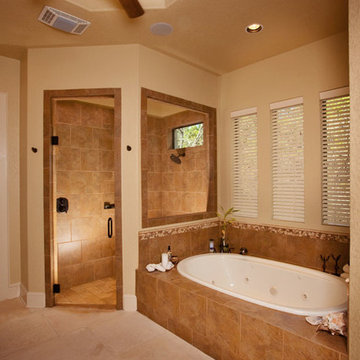
Imagen de cuarto de baño principal minimalista grande con lavabo sobreencimera, puertas de armario de madera en tonos medios, encimera de granito, ducha esquinera, baldosas y/o azulejos beige y paredes beige

This 90s craftsman home's master bathroom was in need of a facelift. The goal: to incorporate modern elements and expand the storage while keeping the existing layout and beautiful stone tile floors. When keeping existing tile, our designers take great care to match with complementing colors and patterns, which you see achieved here with neutral colors that match the floor's earth tone. The vanity was redone with custom cabinetry for extra storage and reduced countertop clutter. The matte black fixtures contrast sharply with the white marbled countertop for that bold modern touch. The "round the corner" shower nook was the perfect setup for converting to a walk-in shower with way more space to move around and no doors to get in the way. And of course the Jacuzzi tub got a much needed update with brand new jet features and a heated towel rack for maximum coziness.
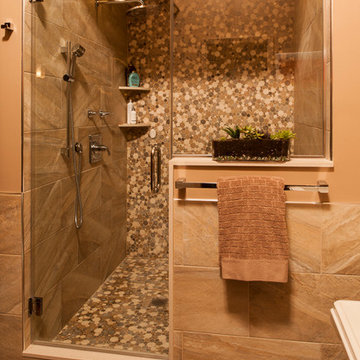
Shower wall tile 12×24 earth tone porcelain with built in Caesarstone seat.
Shower floor are round bubble mosaic running up the wall. Custom glass shower door.
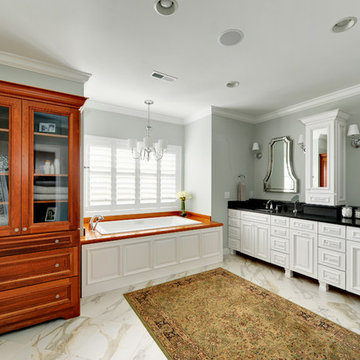
Countertop Wood: Plantation Teak
Category: Bathroom Countertop
Construction Style: Edge Grain
Wood Countertop Location: Millsboro, Delaware
Countertop Thickness: 1-3/4"
Wood Countertop Finish: Durata® Permanent in Satin
Kitchen Style: Traditional
Designer: Echelon Custom Homes

Modelo de cuarto de baño actual grande con armarios con paneles lisos, puertas de armario naranjas, ducha abierta, sanitario de pared, baldosas y/o azulejos marrones, baldosas y/o azulejos de porcelana, paredes blancas, suelo de madera oscura, aseo y ducha, lavabo integrado, encimera de esteatita, suelo marrón, ducha con puerta con bisagras y encimeras grises

Mariano & Co.,LLC completed a Full Master Bathroom Remodel. Removed the tub shower combo and created a Large Walk-In Shower with a Stacked Stone feature wall on the outside. All New Cabinets, Quartz Counter tops, Lighting, and Completed with Wood Plank Tile Flooring.
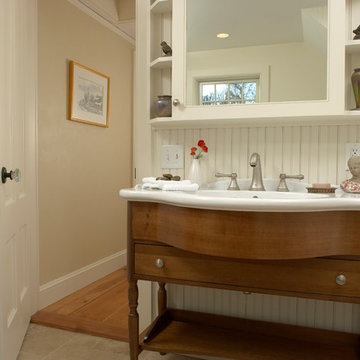
Ejemplo de cuarto de baño principal tradicional grande con puertas de armario de madera oscura, bañera empotrada, sanitario de dos piezas, baldosas y/o azulejos de piedra, suelo de baldosas de cerámica y armarios con paneles lisos
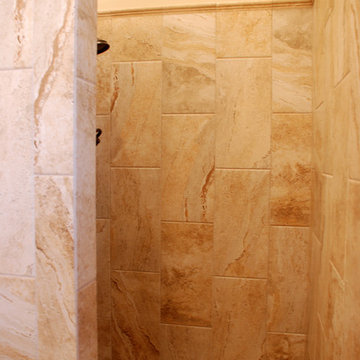
Modelo de cuarto de baño principal, doble y a medida clásico renovado grande con armarios con paneles lisos, puertas de armario de madera oscura, ducha abierta, sanitario de una pieza, paredes beige, suelo de baldosas de cerámica, lavabo bajoencimera, encimera de granito, suelo beige y encimeras beige
1.488 ideas para cuartos de baño en colores madera grandes
3