284 ideas para cuartos de baño en colores madera con paredes grises
Filtrar por
Presupuesto
Ordenar por:Popular hoy
161 - 180 de 284 fotos
Artículo 1 de 3
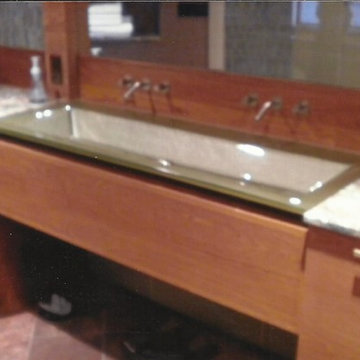
Diseño de cuarto de baño principal tradicional grande con armarios con paneles lisos, puertas de armario de madera clara, paredes grises, suelo de baldosas de cerámica y lavabo de seno grande
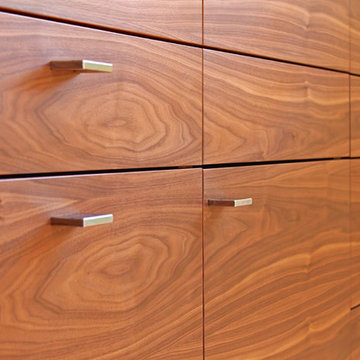
Simple and elegant was the theme. We did a small addition off the master bedroom for a new bathroom. The shower base has a low profile curb for a streamlined modern look. Take note of the grain patterns of the walnut vanity. The grain runs together through every door and drawer front. This can take some planning on the cabinet makers part. Some people notice this and other do not, but it looks pretty damn cool.
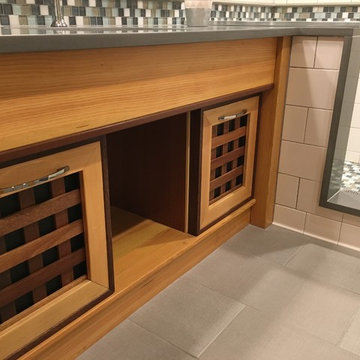
BRAMWELL YOUNG
Modelo de cuarto de baño de estilo americano de tamaño medio con puertas de armario de madera clara, ducha abierta, baldosas y/o azulejos azules, baldosas y/o azulejos marrones, baldosas y/o azulejos grises, paredes grises y ducha abierta
Modelo de cuarto de baño de estilo americano de tamaño medio con puertas de armario de madera clara, ducha abierta, baldosas y/o azulejos azules, baldosas y/o azulejos marrones, baldosas y/o azulejos grises, paredes grises y ducha abierta
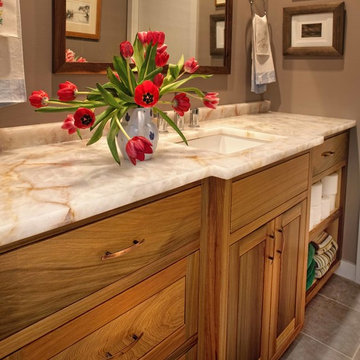
Bathroom vanity is river recovered cypress, built by Sanders Woodworks.
Photography by John McManus
Modelo de cuarto de baño tradicional renovado con baldosas y/o azulejos grises, paredes grises, suelo de baldosas de cerámica y encimera de ónix
Modelo de cuarto de baño tradicional renovado con baldosas y/o azulejos grises, paredes grises, suelo de baldosas de cerámica y encimera de ónix

This interior design project was customizing a condominium unit to the taste of the new owners, while respecting the budget and priorities thereof.
First, the existing bathroom on the mezzanine was enlarged across the width of the room to incorporate a large freestanding bath in the center of a generous and relaxing space. Large translucent sliding doors and an interior window have been added to let as much natural light into space as possible. The bath is highlighted by a wall of wooden slats backlit. All of the bathroom furniture and the new doors and windows were made by a cabinetmaker in the same colors as the slatted wall in order to unify these elements throughout the dwelling.
At the entrance, in front of the kitchen, a column of classic inspiration has been replaced by a structural piece of furniture that divides the two spaces while incorporating additional storage and decorative alcoves. Near the ceiling of the cathedral space, a new tinted window allows natural light to enter the skylights at the top of the previously dark office.
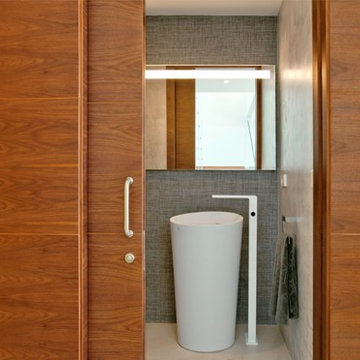
Ébano arquitectura de interiores diseña el interiorismo en esta casa mediterránea con vistas al mar. Se trata de una vivienda de nueva construcción con 2 habitaciones doble y suite principal. Con apartamento de invitados. Exterior con piscina infinity, jacuzzi, pérgola y barbacoa. Acabados exteriores en blanco y carpinterías negras. Acabados interiores en blanco, panelados en nogal, mobiliario y elementos decorativos en negro, azul, mostaza y cobre.
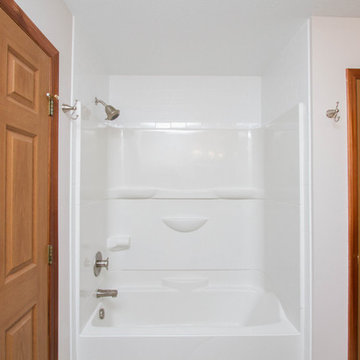
Photography By K
Modelo de cuarto de baño principal clásico grande con armarios con paneles empotrados, puertas de armario de madera oscura, bañera empotrada, combinación de ducha y bañera, sanitario de dos piezas, baldosas y/o azulejos blancos, baldosas y/o azulejos de piedra, paredes grises, suelo vinílico, lavabo bajoencimera y encimera de granito
Modelo de cuarto de baño principal clásico grande con armarios con paneles empotrados, puertas de armario de madera oscura, bañera empotrada, combinación de ducha y bañera, sanitario de dos piezas, baldosas y/o azulejos blancos, baldosas y/o azulejos de piedra, paredes grises, suelo vinílico, lavabo bajoencimera y encimera de granito
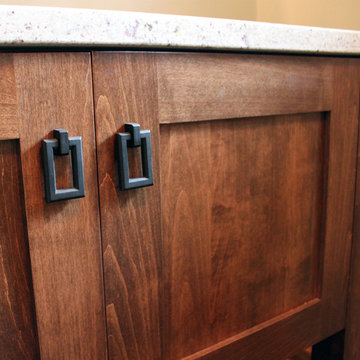
Imagen de cuarto de baño clásico renovado de tamaño medio con puertas de armario de madera oscura, paredes grises, encimera de granito, armarios tipo mueble, baldosas y/o azulejos beige, baldosas y/o azulejos marrones y suelo de baldosas de porcelana
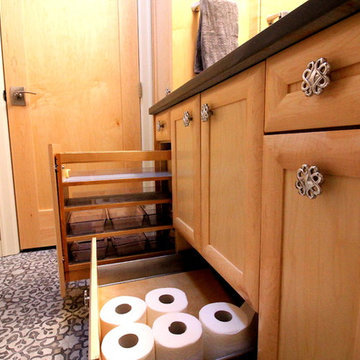
Modelo de cuarto de baño tradicional de tamaño medio con armarios con paneles empotrados, puertas de armario de madera clara, combinación de ducha y bañera, sanitario de dos piezas, baldosas y/o azulejos grises, baldosas y/o azulejos de cerámica, paredes grises, suelo de linóleo, lavabo bajoencimera y encimera de cuarzo compacto
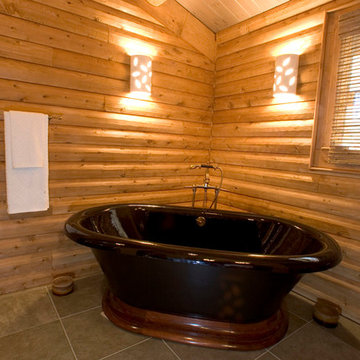
home by Katahdin Cedar Log Homes
Imagen de cuarto de baño principal rural de tamaño medio con paredes grises y suelo de baldosas de porcelana
Imagen de cuarto de baño principal rural de tamaño medio con paredes grises y suelo de baldosas de porcelana
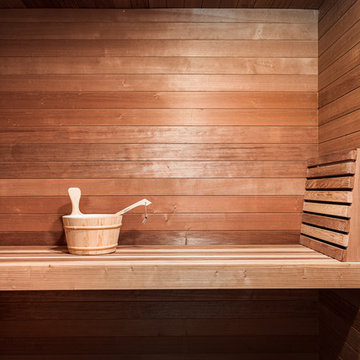
Ejemplo de sauna clásica renovada grande con bañera encastrada, ducha esquinera, sanitario de dos piezas, baldosas y/o azulejos beige, baldosas y/o azulejos naranja, baldosas y/o azulejos de piedra caliza, paredes grises, suelo de madera oscura, suelo marrón y ducha con puerta con bisagras
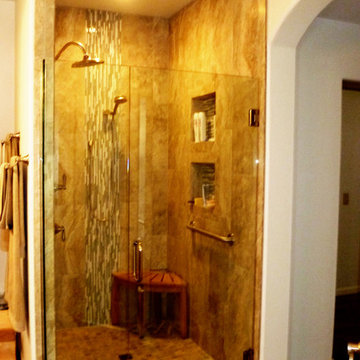
Before this shower was extremely dangerous for my clients. It contained a step down to get into the shower. For an 55+ community this is not safe. We designed it to be safe easy transitional flow getting into the shower and out of the shower. We eliminated the curb and the step down recessed floor. We raised the floor flush with the current floor and made the shower floor slope towards the drain. We also bumped out and enlarged the shower for added room. As you can see to enhance the value we ran the porcelain tile and accent tile mosaic all the way up to the ceiling. We added 2 wall niches for the clients shampoos, soaps and accessories. We added the flexibility of the teak bench for comfort and functional use. We added grab bar for client's safety.
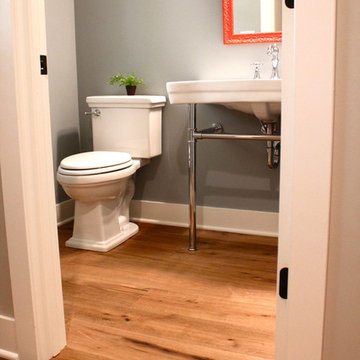
Diseño de cuarto de baño ecléctico con lavabo tipo consola, paredes grises, suelo de madera en tonos medios, aseo y ducha y sanitario de dos piezas
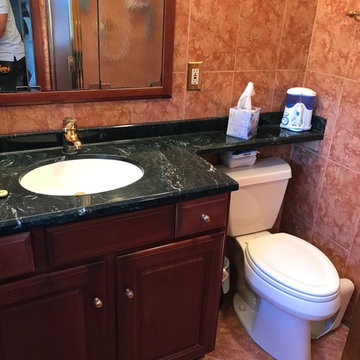
Imagen de cuarto de baño principal tradicional renovado pequeño con armarios con paneles con relieve, puertas de armario blancas, paredes grises, suelo de baldosas de cerámica, suelo marrón y encimeras grises
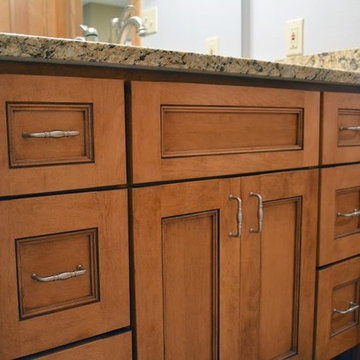
Modelo de cuarto de baño tradicional de tamaño medio con armarios estilo shaker, puertas de armario de madera oscura, sanitario de una pieza, paredes grises, suelo de baldosas de cerámica, aseo y ducha, lavabo bajoencimera y encimera de granito
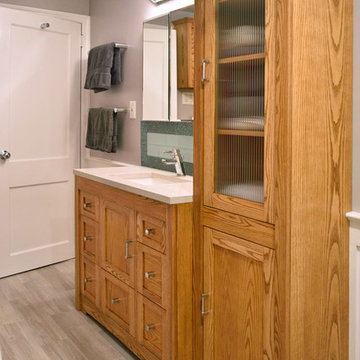
Bathroom footprint was expanded from 5’ X 8’ to 5’ X 12’, with all new fixtures, plumbing, electrical, floor, and walls.
Imagen de cuarto de baño principal tradicional renovado pequeño con armarios estilo shaker, puertas de armario de madera clara, bañera empotrada, ducha empotrada, sanitario de una pieza, baldosas y/o azulejos multicolor, baldosas y/o azulejos de vidrio, paredes grises, suelo de baldosas de cerámica, lavabo bajoencimera, encimera de cuarcita y suelo gris
Imagen de cuarto de baño principal tradicional renovado pequeño con armarios estilo shaker, puertas de armario de madera clara, bañera empotrada, ducha empotrada, sanitario de una pieza, baldosas y/o azulejos multicolor, baldosas y/o azulejos de vidrio, paredes grises, suelo de baldosas de cerámica, lavabo bajoencimera, encimera de cuarcita y suelo gris
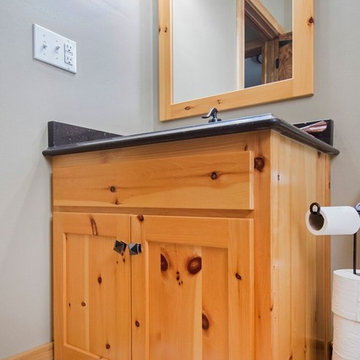
Diseño de cuarto de baño clásico renovado de tamaño medio con armarios con paneles empotrados, puertas de armario de madera clara, sanitario de dos piezas, paredes grises, suelo de madera en tonos medios, aseo y ducha, lavabo bajoencimera, encimera de cuarzo compacto, suelo marrón y encimeras grises
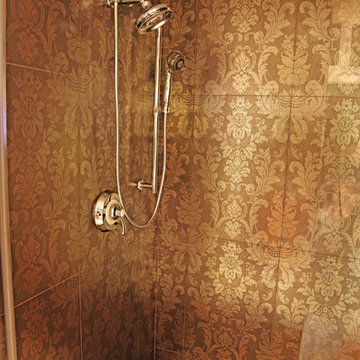
The challenge of this project was to update as well as bring a bit of glamour,to a moderately sized master bathroom where expansion was not an option. The request by the clients included the removal of an unused tub, expansion of the existing shower stall and find room for a second vanity. To add more complicated a full removal of the wall between the two spaces couldn't happen because it was load bearing. The result is a cool mix of grey, white and burgandy with punches of polished chrome and silver and two separate his and her areas.
Photo by Michael Anthony of 8 X 10 Proofs.
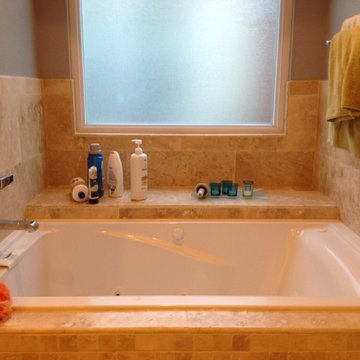
Imagen de cuarto de baño clásico pequeño con bañera encastrada, baldosas y/o azulejos marrones, baldosas y/o azulejos de cerámica, paredes grises y aseo y ducha
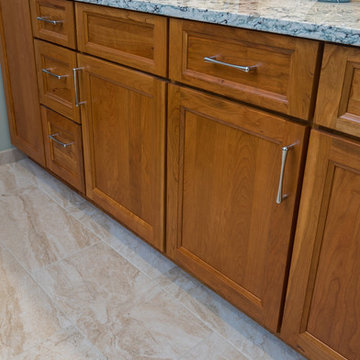
This amazing eclectic bathroom design in Newtown, PA is a one-of-a-kind space with custom features throughout. Take a close look at the details that set this design apart! At the center of this bathroom remodel is an extra large shower with a unique, custom-created tile design that brought out the homeowners love of fishing. The mosaic tile design includes a pond on the shower floor with turtles and lily pads, salmon swimming "upstream", a blue heron, and a waterfall design from the custom storage niche down the wall and the shower seat onto the floor. A frameless glass shower enclosure shows off the design and allows light to shine throughout the space. This airy, natural quality is also reflected in the floating wood shelves, large window allowing natural light into the room, Koch wood vanity complemented by a Cambria countertop, and in the color scheme that incorporates warm neutral tones.
284 ideas para cuartos de baño en colores madera con paredes grises
9