544 ideas para cuartos de baño en colores madera con encimera de mármol
Filtrar por
Presupuesto
Ordenar por:Popular hoy
21 - 40 de 544 fotos
Artículo 1 de 3
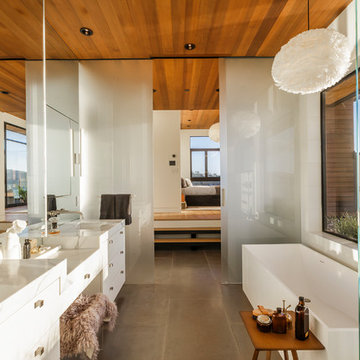
Master Bathroom
Modelo de cuarto de baño principal actual con armarios con paneles lisos, puertas de armario blancas, bañera exenta, ducha a ras de suelo, sanitario de una pieza, baldosas y/o azulejos de vidrio laminado, paredes blancas, lavabo bajoencimera, encimera de mármol y ducha con puerta corredera
Modelo de cuarto de baño principal actual con armarios con paneles lisos, puertas de armario blancas, bañera exenta, ducha a ras de suelo, sanitario de una pieza, baldosas y/o azulejos de vidrio laminado, paredes blancas, lavabo bajoencimera, encimera de mármol y ducha con puerta corredera
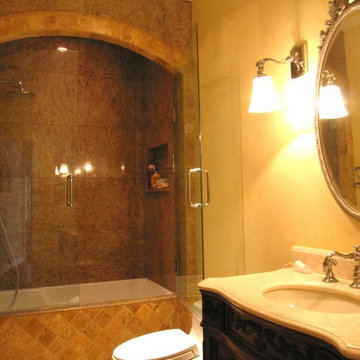
Pinwheel Floor Pattern cut from Marble. Granite Shower walls, Tumbled Stone Arch, Handsgrohe Fixtures
Imagen de cuarto de baño principal mediterráneo pequeño con armarios tipo mueble, puertas de armario de madera en tonos medios, bañera encastrada sin remate, sanitario de una pieza, baldosas y/o azulejos marrones, baldosas y/o azulejos de piedra, paredes beige, suelo de mármol, lavabo bajoencimera, encimera de mármol, suelo beige y ducha con puerta con bisagras
Imagen de cuarto de baño principal mediterráneo pequeño con armarios tipo mueble, puertas de armario de madera en tonos medios, bañera encastrada sin remate, sanitario de una pieza, baldosas y/o azulejos marrones, baldosas y/o azulejos de piedra, paredes beige, suelo de mármol, lavabo bajoencimera, encimera de mármol, suelo beige y ducha con puerta con bisagras
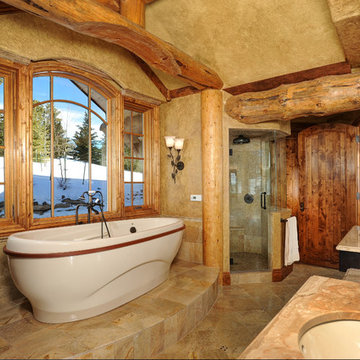
Imagen de cuarto de baño principal rústico grande con lavabo bajoencimera, puertas de armario de madera en tonos medios, bañera exenta, ducha esquinera, baldosas y/o azulejos beige, paredes beige, baldosas y/o azulejos de cerámica, suelo de baldosas de cerámica y encimera de mármol
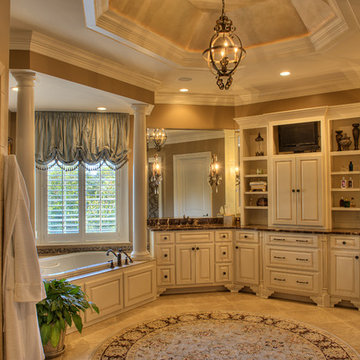
Large master bath with detailed ceiling and HUGE shower for the entire family! Beautiful tile work, cabinets, and hardware featured in this room.
Diseño de cuarto de baño principal tradicional extra grande con armarios con paneles con relieve, puertas de armario blancas, bañera encastrada, ducha empotrada, paredes beige, suelo de travertino, lavabo bajoencimera y encimera de mármol
Diseño de cuarto de baño principal tradicional extra grande con armarios con paneles con relieve, puertas de armario blancas, bañera encastrada, ducha empotrada, paredes beige, suelo de travertino, lavabo bajoencimera y encimera de mármol
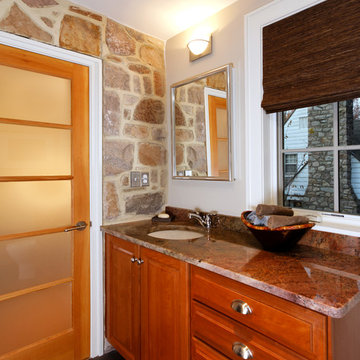
Greg Hadley Photography
Foto de cuarto de baño tradicional con lavabo bajoencimera, armarios con paneles con relieve, puertas de armario de madera oscura, encimera de mármol, baldosas y/o azulejos negros, baldosas y/o azulejos de piedra, paredes blancas y suelo de baldosas de cerámica
Foto de cuarto de baño tradicional con lavabo bajoencimera, armarios con paneles con relieve, puertas de armario de madera oscura, encimera de mármol, baldosas y/o azulejos negros, baldosas y/o azulejos de piedra, paredes blancas y suelo de baldosas de cerámica

A fun and colorful bathroom with plenty of space. The blue stained vanity shows the variation in color as the wood grain pattern peeks through. Marble countertop with soft and subtle veining combined with textured glass sconces wrapped in metal is the right balance of soft and rustic.

This master bath was reconfigured by opening up the wall between the former tub/shower, and a dry vanity. A new transom window added in much-needed natural light. The floors have radiant heat, with carrara marble hexagon tile. The vanity is semi-custom white oak, with a carrara top. Polished nickel fixtures finish the clean look.
Photo: Robert Radifera

Kat Alves-Photography
Diseño de cuarto de baño campestre pequeño con puertas de armario negras, ducha abierta, sanitario de una pieza, baldosas y/o azulejos multicolor, baldosas y/o azulejos de piedra, paredes blancas, suelo de mármol, lavabo bajoencimera y encimera de mármol
Diseño de cuarto de baño campestre pequeño con puertas de armario negras, ducha abierta, sanitario de una pieza, baldosas y/o azulejos multicolor, baldosas y/o azulejos de piedra, paredes blancas, suelo de mármol, lavabo bajoencimera y encimera de mármol

J.THOM designed and supplied all of the products for this high-end bathroom. The only exception being the mirrors which the Owner had purchased previously which really worked with our concept. All of the cabinetry came from Iprina Cabinets which is a line exclusive to J.THOM in Philadelphia. We modified the sizes of the vanity and linen closet to maximize the space and at the same time, fit comfortably within allocated spaces.

Luxury master ensuite bathroom with built in wood cabinets.
Diseño de cuarto de baño principal vintage grande con armarios con paneles lisos, puertas de armario marrones, bañera encastrada, baldosas y/o azulejos de mármol, paredes beige, encimera de mármol, lavabo bajoencimera, suelo beige y encimeras beige
Diseño de cuarto de baño principal vintage grande con armarios con paneles lisos, puertas de armario marrones, bañera encastrada, baldosas y/o azulejos de mármol, paredes beige, encimera de mármol, lavabo bajoencimera, suelo beige y encimeras beige

Will Horne
Ejemplo de cuarto de baño principal de estilo americano de tamaño medio con lavabo bajoencimera, puertas de armario de madera oscura, encimera de mármol, bañera exenta, ducha abierta, baldosas y/o azulejos verdes, paredes marrones, ducha abierta y armarios estilo shaker
Ejemplo de cuarto de baño principal de estilo americano de tamaño medio con lavabo bajoencimera, puertas de armario de madera oscura, encimera de mármol, bañera exenta, ducha abierta, baldosas y/o azulejos verdes, paredes marrones, ducha abierta y armarios estilo shaker

designed in collaboration with Larsen Designs, INC and B2LAB. Contractor was Huber Builders.
custom cabinetry by d KISER design.construct, inc.
Photography by Colin Conces.

The Johnson-Thompson House, built c. 1750, has the distinct title as being the oldest structure in Winchester. Many alterations were made over the years to keep up with the times, but most recently it had the great fortune to get just the right family who appreciated and capitalized on its legacy. From the newly installed pine floors with cut, hand driven nails to the authentic rustic plaster walls, to the original timber frame, this 300 year old Georgian farmhouse is a masterpiece of old and new. Together with the homeowners and Cummings Architects, Windhill Builders embarked on a journey to salvage all of the best from this home and recreate what had been lost over time. To celebrate its history and the stories within, rooms and details were preserved where possible, woodwork and paint colors painstakingly matched and blended; the hall and parlor refurbished; the three run open string staircase lovingly restored; and details like an authentic front door with period hinges masterfully created. To accommodate its modern day family an addition was constructed to house a brand new, farmhouse style kitchen with an oversized island topped with reclaimed oak and a unique backsplash fashioned out of brick that was sourced from the home itself. Bathrooms were added and upgraded, including a spa-like retreat in the master bath, but include features like a claw foot tub, a niche with exposed brick and a magnificent barn door, as nods to the past. This renovation is one for the history books!
Eric Roth

Ejemplo de cuarto de baño doble y de pie retro de tamaño medio con armarios con paneles lisos, puertas de armario de madera oscura, ducha empotrada, baldosas y/o azulejos verdes, baldosas y/o azulejos de porcelana, paredes blancas, suelo con mosaicos de baldosas, aseo y ducha, lavabo bajoencimera, encimera de mármol, suelo blanco, ducha con puerta corredera, encimeras blancas y cuarto de baño
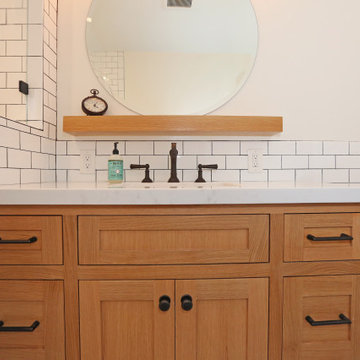
Example of a classic farmhouse style bathroom that lightens up the room and creates a unique look with tile to wood contrast.
Foto de cuarto de baño único y de pie campestre de tamaño medio con armarios con paneles empotrados, puertas de armario de madera clara, ducha empotrada, sanitario de una pieza, baldosas y/o azulejos blancos, baldosas y/o azulejos de cemento, paredes beige, suelo de baldosas de cerámica, aseo y ducha, lavabo encastrado, encimera de mármol, suelo multicolor, ducha abierta, encimeras blancas y cuarto de baño
Foto de cuarto de baño único y de pie campestre de tamaño medio con armarios con paneles empotrados, puertas de armario de madera clara, ducha empotrada, sanitario de una pieza, baldosas y/o azulejos blancos, baldosas y/o azulejos de cemento, paredes beige, suelo de baldosas de cerámica, aseo y ducha, lavabo encastrado, encimera de mármol, suelo multicolor, ducha abierta, encimeras blancas y cuarto de baño
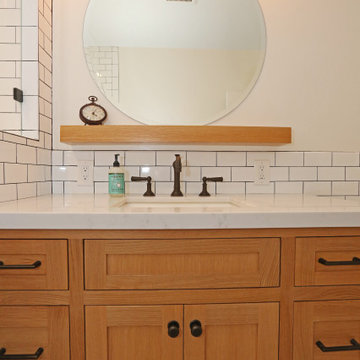
Example of a classic farmhouse style bathroom that lightens up the room and creates a unique look with tile to wood contrast.
Ejemplo de cuarto de baño único y de pie de estilo de casa de campo de tamaño medio con armarios con paneles empotrados, puertas de armario de madera clara, ducha empotrada, sanitario de una pieza, baldosas y/o azulejos blancos, baldosas y/o azulejos de cemento, paredes beige, suelo de baldosas de cerámica, aseo y ducha, lavabo encastrado, encimera de mármol, suelo multicolor, ducha abierta, encimeras blancas y cuarto de baño
Ejemplo de cuarto de baño único y de pie de estilo de casa de campo de tamaño medio con armarios con paneles empotrados, puertas de armario de madera clara, ducha empotrada, sanitario de una pieza, baldosas y/o azulejos blancos, baldosas y/o azulejos de cemento, paredes beige, suelo de baldosas de cerámica, aseo y ducha, lavabo encastrado, encimera de mármol, suelo multicolor, ducha abierta, encimeras blancas y cuarto de baño

Established in 1895 as a warehouse for the spice trade, 481 Washington was built to last. With its 25-inch-thick base and enchanting Beaux Arts facade, this regal structure later housed a thriving Hudson Square printing company. After an impeccable renovation, the magnificent loft building’s original arched windows and exquisite cornice remain a testament to the grandeur of days past. Perfectly anchored between Soho and Tribeca, Spice Warehouse has been converted into 12 spacious full-floor lofts that seamlessly fuse Old World character with modern convenience. Steps from the Hudson River, Spice Warehouse is within walking distance of renowned restaurants, famed art galleries, specialty shops and boutiques. With its golden sunsets and outstanding facilities, this is the ideal destination for those seeking the tranquil pleasures of the Hudson River waterfront.
Expansive private floor residences were designed to be both versatile and functional, each with 3 to 4 bedrooms, 3 full baths, and a home office. Several residences enjoy dramatic Hudson River views.
This open space has been designed to accommodate a perfect Tribeca city lifestyle for entertaining, relaxing and working.
This living room design reflects a tailored “old world” look, respecting the original features of the Spice Warehouse. With its high ceilings, arched windows, original brick wall and iron columns, this space is a testament of ancient time and old world elegance.
The master bathroom was designed with tradition in mind and a taste for old elegance. it is fitted with a fabulous walk in glass shower and a deep soaking tub.
The pedestal soaking tub and Italian carrera marble metal legs, double custom sinks balance classic style and modern flair.
The chosen tiles are a combination of carrera marble subway tiles and hexagonal floor tiles to create a simple yet luxurious look.
Photography: Francis Augustine
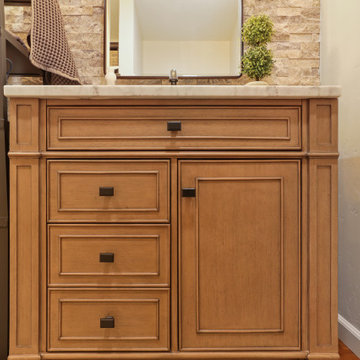
bathCRATE Fruitridge Drive | Vanity: James Martin 36” Vanity with Carrara Marble Top | Backsplash: Bedrosians Silver Mist Ledger | Faucet: Pfister Saxton Widespread Faucet in Tuscan Bronze | Shower Fixture: Pfister Saxton Tub/Shower Trim Kit In Tuscan Bronze | Shower Tile: Bedrosians Roma Wall Tile Bianco | Tub: Kohler Underscore Tub in White | Wall Paint: Kelly-Moore Frost in Satin Enamel | For more visit: https://kbcrate.com/bathcrate-fruitridge-drive-in-modesto-ca-is-complete/
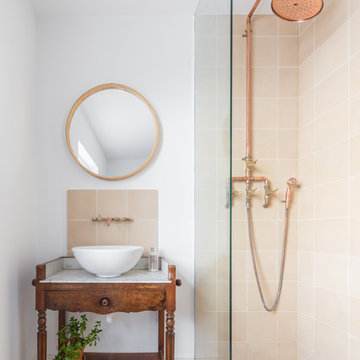
Nick Worley
Ejemplo de cuarto de baño tradicional renovado con puertas de armario de madera oscura, ducha esquinera, baldosas y/o azulejos beige, paredes blancas, suelo de madera clara, aseo y ducha, lavabo sobreencimera, encimera de mármol, suelo beige, ducha abierta y encimeras blancas
Ejemplo de cuarto de baño tradicional renovado con puertas de armario de madera oscura, ducha esquinera, baldosas y/o azulejos beige, paredes blancas, suelo de madera clara, aseo y ducha, lavabo sobreencimera, encimera de mármol, suelo beige, ducha abierta y encimeras blancas

When demoing this space the shower needed to be turned...the stairwell tread from the downstairs was framed higher than expected. It is now hidden from view under the bench. Needing it to move furthur into the expansive shower than truly needed, we created a ledge and capped it for product/backrest. We also utilized the area behind the bench for open cubbies for towels.
544 ideas para cuartos de baño en colores madera con encimera de mármol
2