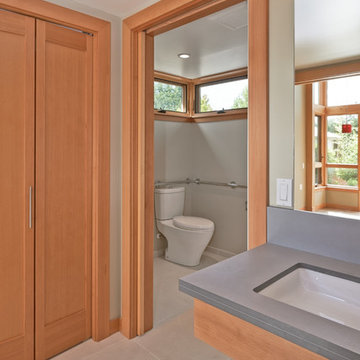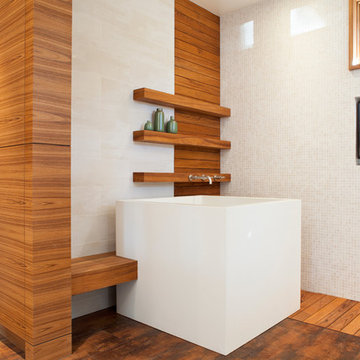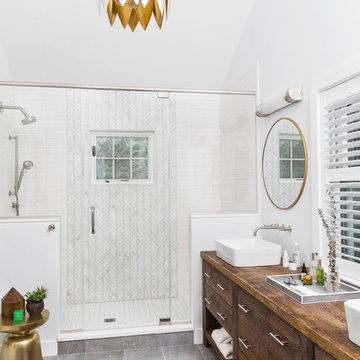567 ideas para cuartos de baño en colores madera con baldosas y/o azulejos blancos
Filtrar por
Presupuesto
Ordenar por:Popular hoy
81 - 100 de 567 fotos
Artículo 1 de 3

Imagen de cuarto de baño tropical con puertas de armario de madera oscura, paredes rosas, lavabo sobreencimera, encimera de madera, baldosas y/o azulejos blancos, espejo con luz y armarios con paneles lisos

Foto de cuarto de baño marinero con puertas de armario blancas, baldosas y/o azulejos blancos, baldosas y/o azulejos de cemento, parades naranjas, lavabo bajoencimera, suelo verde, encimeras blancas y armarios con paneles empotrados

basement bath design and build in Leawood KS
Foto de cuarto de baño único y a medida tradicional renovado de tamaño medio con armarios estilo shaker, puertas de armario de madera oscura, ducha empotrada, sanitario de dos piezas, baldosas y/o azulejos blancos, baldosas y/o azulejos de cerámica, paredes verdes, suelo con mosaicos de baldosas, aseo y ducha, lavabo bajoencimera, encimera de cuarzo compacto, suelo blanco, ducha con puerta corredera, encimeras blancas y hornacina
Foto de cuarto de baño único y a medida tradicional renovado de tamaño medio con armarios estilo shaker, puertas de armario de madera oscura, ducha empotrada, sanitario de dos piezas, baldosas y/o azulejos blancos, baldosas y/o azulejos de cerámica, paredes verdes, suelo con mosaicos de baldosas, aseo y ducha, lavabo bajoencimera, encimera de cuarzo compacto, suelo blanco, ducha con puerta corredera, encimeras blancas y hornacina

Modelo de cuarto de baño doble vintage de tamaño medio con armarios con paneles lisos, puertas de armario de madera clara, bañera empotrada, ducha empotrada, baldosas y/o azulejos blancos, baldosas y/o azulejos de cerámica, hornacina y aseo y ducha

When a world class sailing champion approached us to design a Newport home for his family, with lodging for his sailing crew, we set out to create a clean, light-filled modern home that would integrate with the natural surroundings of the waterfront property, and respect the character of the historic district.
Our approach was to make the marine landscape an integral feature throughout the home. One hundred eighty degree views of the ocean from the top floors are the result of the pinwheel massing. The home is designed as an extension of the curvilinear approach to the property through the woods and reflects the gentle undulating waterline of the adjacent saltwater marsh. Floodplain regulations dictated that the primary occupied spaces be located significantly above grade; accordingly, we designed the first and second floors on a stone “plinth” above a walk-out basement with ample storage for sailing equipment. The curved stone base slopes to grade and houses the shallow entry stair, while the same stone clads the interior’s vertical core to the roof, along which the wood, glass and stainless steel stair ascends to the upper level.
One critical programmatic requirement was enough sleeping space for the sailing crew, and informal party spaces for the end of race-day gatherings. The private master suite is situated on one side of the public central volume, giving the homeowners views of approaching visitors. A “bedroom bar,” designed to accommodate a full house of guests, emerges from the other side of the central volume, and serves as a backdrop for the infinity pool and the cove beyond.
Also essential to the design process was ecological sensitivity and stewardship. The wetlands of the adjacent saltwater marsh were designed to be restored; an extensive geo-thermal heating and cooling system was implemented; low carbon footprint materials and permeable surfaces were used where possible. Native and non-invasive plant species were utilized in the landscape. The abundance of windows and glass railings maximize views of the landscape, and, in deference to the adjacent bird sanctuary, bird-friendly glazing was used throughout.
Photo: Michael Moran/OTTO Photography

The Kipling house is a new addition to the Montrose neighborhood. Designed for a family of five, it allows for generous open family zones oriented to large glass walls facing the street and courtyard pool. The courtyard also creates a buffer between the master suite and the children's play and bedroom zones. The master suite echoes the first floor connection to the exterior, with large glass walls facing balconies to the courtyard and street. Fixed wood screens provide privacy on the first floor while a large sliding second floor panel allows the street balcony to exchange privacy control with the study. Material changes on the exterior articulate the zones of the house and negotiate structural loads.

The European style shower enclosure adds just enough coverage not to splash but is also comfortable for bubble baths. Stripes are created with alternating subway and penny tile. Plenty of shampoo niches are built to hold an array of hair products for these young teens.
Meghan Thiele Lorenz Photography

Custom shaving cabinet: Quality in Wood
Design: INSIDESIGN
Photo: Joshua Witheford
Ejemplo de cuarto de baño principal tradicional renovado pequeño con puertas de armario de madera oscura, ducha esquinera, baldosas y/o azulejos blancos, paredes blancas, lavabo sobreencimera, suelo negro, ducha con puerta con bisagras, sanitario de una pieza, baldosas y/o azulejos de porcelana, suelo de baldosas de porcelana, encimera de madera, encimeras marrones y armarios con paneles lisos
Ejemplo de cuarto de baño principal tradicional renovado pequeño con puertas de armario de madera oscura, ducha esquinera, baldosas y/o azulejos blancos, paredes blancas, lavabo sobreencimera, suelo negro, ducha con puerta con bisagras, sanitario de una pieza, baldosas y/o azulejos de porcelana, suelo de baldosas de porcelana, encimera de madera, encimeras marrones y armarios con paneles lisos

Photo Credits: Aaron Leitz
Imagen de cuarto de baño principal y de nogal actual grande con ducha con puerta con bisagras, armarios con paneles lisos, bañera encastrada sin remate, baldosas y/o azulejos blancos, paredes blancas, lavabo bajoencimera, suelo gris, encimeras blancas, ducha esquinera, baldosas y/o azulejos de cerámica, suelo de baldosas de porcelana y encimera de cuarzo compacto
Imagen de cuarto de baño principal y de nogal actual grande con ducha con puerta con bisagras, armarios con paneles lisos, bañera encastrada sin remate, baldosas y/o azulejos blancos, paredes blancas, lavabo bajoencimera, suelo gris, encimeras blancas, ducha esquinera, baldosas y/o azulejos de cerámica, suelo de baldosas de porcelana y encimera de cuarzo compacto

Location: Port Townsend, Washington.
Photography by Dale Lang
Imagen de cuarto de baño principal contemporáneo de tamaño medio con armarios con paneles lisos, puertas de armario de madera oscura, ducha a ras de suelo, sanitario de dos piezas, baldosas y/o azulejos blancos, baldosas y/o azulejos de cemento, paredes blancas, suelo de baldosas de cerámica, lavabo bajoencimera y encimera de esteatita
Imagen de cuarto de baño principal contemporáneo de tamaño medio con armarios con paneles lisos, puertas de armario de madera oscura, ducha a ras de suelo, sanitario de dos piezas, baldosas y/o azulejos blancos, baldosas y/o azulejos de cemento, paredes blancas, suelo de baldosas de cerámica, lavabo bajoencimera y encimera de esteatita

Imagen de cuarto de baño actual con bañera japonesa, baldosas y/o azulejos blancos y baldosas y/o azulejos en mosaico

We designed this bathroom makeover for an episode of Bath Crashers on DIY. This is how they described the project: "A dreary gray bathroom gets a 180-degree transformation when Matt and his crew crash San Francisco. The space becomes a personal spa with an infinity tub that has a view of the Golden Gate Bridge. Marble floors and a marble shower kick up the luxury factor, and a walnut-plank wall adds richness to warm the space. To top off this makeover, the Bath Crashers team installs a 10-foot onyx countertop that glows at the flip of a switch." This was a lot of fun to participate in. Note the ceiling mounted tub filler. Photos by Mark Fordelon

The guest bath design was inspired by the fun geometric pattern of the custom window shade fabric. A mid century modern vanity and wall sconces further repeat the mid century design. Because space was limited, the designer incorporated a metal wall ladder to hold towels.

This Columbia, Missouri home’s master bathroom was a full gut remodel. Dimensions In Wood’s expert team handled everything including plumbing, electrical, tile work, cabinets, and more!
Electric, Heated Tile Floor
Starting at the bottom, this beautiful bathroom sports electrical radiant, in-floor heating beneath the wood styled non-slip tile. With the style of a hardwood and none of the drawbacks, this tile will always be warm, look beautiful, and be completely waterproof. The tile was also carried up onto the walls of the walk in shower.
Full Tile Low Profile Shower with all the comforts
A low profile Cloud Onyx shower base is very low maintenance and incredibly durable compared to plastic inserts. Running the full length of the wall is an Onyx shelf shower niche for shampoo bottles, soap and more. Inside a new shower system was installed including a shower head, hand sprayer, water controls, an in-shower safety grab bar for accessibility and a fold-down wooden bench seat.
Make-Up Cabinet
On your left upon entering this renovated bathroom a Make-Up Cabinet with seating makes getting ready easy. A full height mirror has light fixtures installed seamlessly for the best lighting possible. Finally, outlets were installed in the cabinets to hide away small appliances.
Every Master Bath needs a Dual Sink Vanity
The dual sink Onyx countertop vanity leaves plenty of space for two to get ready. The durable smooth finish is very easy to clean and will stand up to daily use without complaint. Two new faucets in black match the black hardware adorning Bridgewood factory cabinets.
Robern medicine cabinets were installed in both walls, providing additional mirrors and storage.
Contact Us Today to discuss Translating Your Master Bathroom Vision into a Reality.

Large master bath with freestanding custom vanity cabinet designed to look like a piece of furniture
Diseño de cuarto de baño principal tradicional renovado grande con baldosas y/o azulejos blancos, baldosas y/o azulejos de cemento, paredes blancas, suelo de baldosas de porcelana, suelo gris, ducha con puerta con bisagras, machihembrado, bañera encastrada y ducha esquinera
Diseño de cuarto de baño principal tradicional renovado grande con baldosas y/o azulejos blancos, baldosas y/o azulejos de cemento, paredes blancas, suelo de baldosas de porcelana, suelo gris, ducha con puerta con bisagras, machihembrado, bañera encastrada y ducha esquinera

Ejemplo de cuarto de baño principal clásico renovado con puertas de armario de madera clara, baldosas y/o azulejos blancos, baldosas y/o azulejos de cemento, paredes blancas, encimeras blancas, espejo con luz y armarios estilo shaker

Joyelle West Photography Cummings Architects
Imagen de cuarto de baño tradicional renovado con puertas de armario de madera oscura, ducha empotrada, baldosas y/o azulejos blancos, paredes blancas, lavabo sobreencimera, encimera de madera, suelo gris, ducha con puerta con bisagras, encimeras marrones y armarios con paneles lisos
Imagen de cuarto de baño tradicional renovado con puertas de armario de madera oscura, ducha empotrada, baldosas y/o azulejos blancos, paredes blancas, lavabo sobreencimera, encimera de madera, suelo gris, ducha con puerta con bisagras, encimeras marrones y armarios con paneles lisos

A unique, bright and beautiful bathroom with texture and colour! The finishes in this space were selected to remind the owners of their previous overseas travels.

Brass and navy coastal bathroom with white metro tiles and geometric pattern floor tiles. Sinks mounted on mid century style wooden sideboard.
Ejemplo de cuarto de baño principal, doble y de pie contemporáneo grande con puertas de armario de madera oscura, bañera esquinera, ducha abierta, sanitario de una pieza, baldosas y/o azulejos blancos, baldosas y/o azulejos de cerámica, paredes azules, suelo de baldosas de porcelana, lavabo sobreencimera, encimera de cuarzo compacto, suelo azul, ducha abierta, encimeras blancas y armarios con paneles lisos
Ejemplo de cuarto de baño principal, doble y de pie contemporáneo grande con puertas de armario de madera oscura, bañera esquinera, ducha abierta, sanitario de una pieza, baldosas y/o azulejos blancos, baldosas y/o azulejos de cerámica, paredes azules, suelo de baldosas de porcelana, lavabo sobreencimera, encimera de cuarzo compacto, suelo azul, ducha abierta, encimeras blancas y armarios con paneles lisos

Ejemplo de cuarto de baño doble y de pie actual grande con puertas de armario de madera oscura, baldosas y/o azulejos blancos, paredes blancas, aseo y ducha, lavabo sobreencimera, suelo multicolor, encimeras blancas y armarios con paneles lisos
567 ideas para cuartos de baño en colores madera con baldosas y/o azulejos blancos
5