9.665 ideas para cuartos de baño eclécticos con Todas las duchas
Filtrar por
Presupuesto
Ordenar por:Popular hoy
201 - 220 de 9665 fotos
Artículo 1 de 3
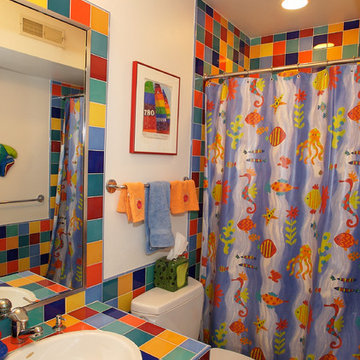
Colorful tiled kids bathroom.
Architect Mark McInturff.
Photographer Marc Clery
Boardwalk Builders, Rehoboth Beach, DE
www.boardwalkbuilders.com
Ejemplo de cuarto de baño infantil ecléctico pequeño con lavabo encastrado, armarios estilo shaker, puertas de armario blancas, encimera de azulejos, bañera empotrada, sanitario de dos piezas, baldosas y/o azulejos multicolor, baldosas y/o azulejos de cerámica, paredes blancas, suelo de baldosas de cerámica y combinación de ducha y bañera
Ejemplo de cuarto de baño infantil ecléctico pequeño con lavabo encastrado, armarios estilo shaker, puertas de armario blancas, encimera de azulejos, bañera empotrada, sanitario de dos piezas, baldosas y/o azulejos multicolor, baldosas y/o azulejos de cerámica, paredes blancas, suelo de baldosas de cerámica y combinación de ducha y bañera

The theme that this owner conveyed for their bathroom was “Boho Garden Shed”
To achieve that, space between the bedroom and bath that was being used as a walk thru closet was captured to expand the square footage. The room went from 44 sq. ft to 96, allowing for a separate soaking tub and walk in shower. New closet cabinets were added to the bedroom to make up for the loss.
An existing HVAC run located inside the original closet had to be incorporated into the design, so a small closet accessed by a barn style door was built out and separates the two custom barnwood vanities in the new bathroom space.
A jeweled green-blue hexagon tile installed in a random pattern achieved the boho look that the owner was seeking. Combining it with slate look black floor tile, rustic barnwood, and mixed finishes on the fixtures, the bathroom achieved the garden shed aspect of the concept.

The shower back accent tile is from Arizona tile Reverie Series complimented with Arizona Tile Shibusa on the side walls.
Foto de cuarto de baño infantil, doble y a medida bohemio grande con armarios con paneles con relieve, puertas de armario verdes, ducha empotrada, sanitario de una pieza, baldosas y/o azulejos marrones, baldosas y/o azulejos de cerámica, paredes blancas, suelo de baldosas de porcelana, lavabo encastrado, encimera de azulejos, suelo multicolor, ducha con puerta con bisagras, encimeras beige, cuarto de baño y madera
Foto de cuarto de baño infantil, doble y a medida bohemio grande con armarios con paneles con relieve, puertas de armario verdes, ducha empotrada, sanitario de una pieza, baldosas y/o azulejos marrones, baldosas y/o azulejos de cerámica, paredes blancas, suelo de baldosas de porcelana, lavabo encastrado, encimera de azulejos, suelo multicolor, ducha con puerta con bisagras, encimeras beige, cuarto de baño y madera
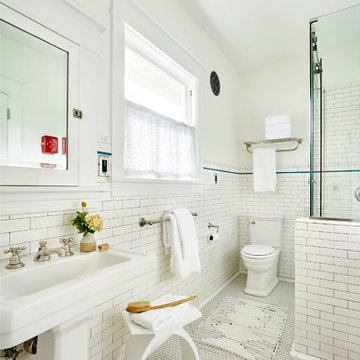
Photography by Blackstone Studios
Design by Chelly Wentworth
Restoration by Arciform
Decorated by Lord Design
Imagen de cuarto de baño ecléctico de tamaño medio con armarios estilo shaker, puertas de armario blancas, ducha empotrada, sanitario de dos piezas, baldosas y/o azulejos blancos, baldosas y/o azulejos de cerámica, paredes blancas, suelo de mármol, aseo y ducha, lavabo con pedestal, suelo blanco y ducha con puerta corredera
Imagen de cuarto de baño ecléctico de tamaño medio con armarios estilo shaker, puertas de armario blancas, ducha empotrada, sanitario de dos piezas, baldosas y/o azulejos blancos, baldosas y/o azulejos de cerámica, paredes blancas, suelo de mármol, aseo y ducha, lavabo con pedestal, suelo blanco y ducha con puerta corredera
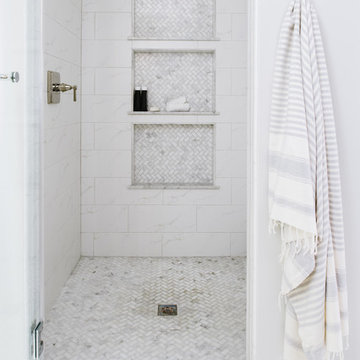
Photo: Robert Radifera - A large garden tub was removed to make space for an enlarged shower. Generous niches were designed with coordinating herringbone marble inset, and are large enough to accommodate bulk-size products.
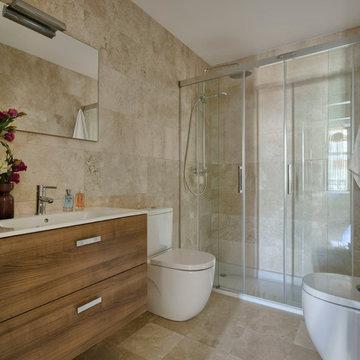
www.masfotogenica.com
Fotografía: masfotogenica fotografia
Modelo de cuarto de baño bohemio de tamaño medio con armarios con paneles lisos, puertas de armario de madera oscura, ducha empotrada, bidé, paredes beige, aseo y ducha y lavabo integrado
Modelo de cuarto de baño bohemio de tamaño medio con armarios con paneles lisos, puertas de armario de madera oscura, ducha empotrada, bidé, paredes beige, aseo y ducha y lavabo integrado
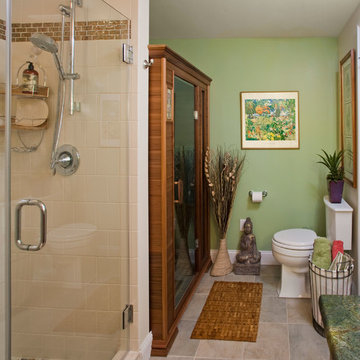
Dry Sauna
The addition of a dry sauna makes this bath a zen retreat!
Foto de sauna bohemia de tamaño medio con armarios con paneles lisos, puertas de armario de madera oscura, ducha abierta, sanitario de dos piezas, baldosas y/o azulejos beige, baldosas y/o azulejos de cerámica, paredes verdes, suelo de baldosas de porcelana, lavabo bajoencimera, encimera de mármol, suelo multicolor y ducha con puerta con bisagras
Foto de sauna bohemia de tamaño medio con armarios con paneles lisos, puertas de armario de madera oscura, ducha abierta, sanitario de dos piezas, baldosas y/o azulejos beige, baldosas y/o azulejos de cerámica, paredes verdes, suelo de baldosas de porcelana, lavabo bajoencimera, encimera de mármol, suelo multicolor y ducha con puerta con bisagras

This transformation started with a builder grade bathroom and was expanded into a sauna wet room. With cedar walls and ceiling and a custom cedar bench, the sauna heats the space for a relaxing dry heat experience. The goal of this space was to create a sauna in the secondary bathroom and be as efficient as possible with the space. This bathroom transformed from a standard secondary bathroom to a ergonomic spa without impacting the functionality of the bedroom.
This project was super fun, we were working inside of a guest bedroom, to create a functional, yet expansive bathroom. We started with a standard bathroom layout and by building out into the large guest bedroom that was used as an office, we were able to create enough square footage in the bathroom without detracting from the bedroom aesthetics or function. We worked with the client on her specific requests and put all of the materials into a 3D design to visualize the new space.
Houzz Write Up: https://www.houzz.com/magazine/bathroom-of-the-week-stylish-spa-retreat-with-a-real-sauna-stsetivw-vs~168139419
The layout of the bathroom needed to change to incorporate the larger wet room/sauna. By expanding the room slightly it gave us the needed space to relocate the toilet, the vanity and the entrance to the bathroom allowing for the wet room to have the full length of the new space.
This bathroom includes a cedar sauna room that is incorporated inside of the shower, the custom cedar bench follows the curvature of the room's new layout and a window was added to allow the natural sunlight to come in from the bedroom. The aromatic properties of the cedar are delightful whether it's being used with the dry sauna heat and also when the shower is steaming the space. In the shower are matching porcelain, marble-look tiles, with architectural texture on the shower walls contrasting with the warm, smooth cedar boards. Also, by increasing the depth of the toilet wall, we were able to create useful towel storage without detracting from the room significantly.
This entire project and client was a joy to work with.
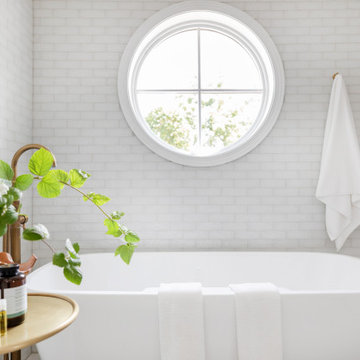
The clients vision was a light filled space that didn't close the window off from the vanity area. The goal was to keep the new Master Bath open and bright.
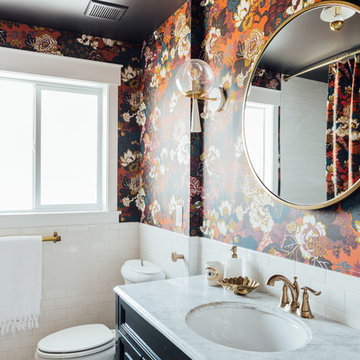
Ejemplo de cuarto de baño bohemio de tamaño medio con armarios estilo shaker, puertas de armario azules, bañera encastrada, combinación de ducha y bañera, sanitario de una pieza, baldosas y/o azulejos blancos, baldosas y/o azulejos de cerámica, paredes multicolor, suelo de baldosas de porcelana, aseo y ducha, lavabo integrado, encimera de mármol, suelo blanco, ducha con cortina y encimeras blancas
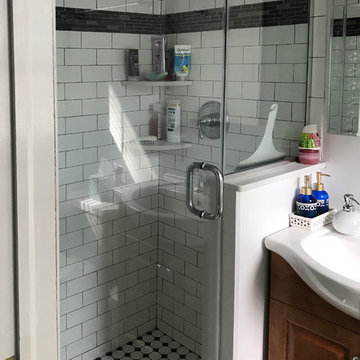
26 square foot 3/4 bathroom renovation. 3.5 ft x 7.5 ft interior bathroom renovation utilizing adjacent storage closet for new stall shower space. Half wall with glass adjacent to sink gives a large feel to a very narrow room. Benjamin Moore Decorator's White paint, black and white tile, and peel and stick wall paper by Spoonflower.
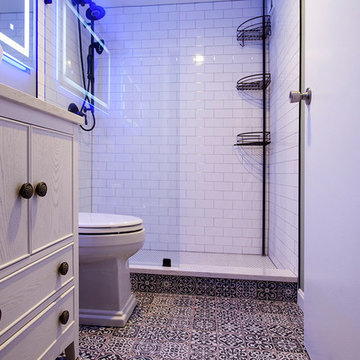
Photographer: Berkay Demirkan
Imagen de cuarto de baño bohemio de tamaño medio con armarios con paneles empotrados, puertas de armario blancas, ducha empotrada, sanitario de dos piezas, paredes grises, suelo de baldosas de cerámica, aseo y ducha, lavabo sobreencimera, encimera de cuarcita, suelo multicolor y ducha abierta
Imagen de cuarto de baño bohemio de tamaño medio con armarios con paneles empotrados, puertas de armario blancas, ducha empotrada, sanitario de dos piezas, paredes grises, suelo de baldosas de cerámica, aseo y ducha, lavabo sobreencimera, encimera de cuarcita, suelo multicolor y ducha abierta
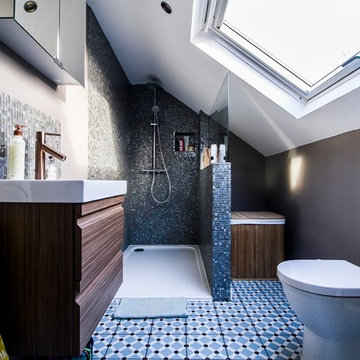
Gilda Cevasco Photography
Imagen de cuarto de baño principal bohemio grande con armarios con paneles lisos, puertas de armario marrones, ducha abierta, sanitario de una pieza, baldosas y/o azulejos grises, baldosas y/o azulejos en mosaico, paredes grises, suelo de baldosas de porcelana, lavabo encastrado, suelo azul y ducha abierta
Imagen de cuarto de baño principal bohemio grande con armarios con paneles lisos, puertas de armario marrones, ducha abierta, sanitario de una pieza, baldosas y/o azulejos grises, baldosas y/o azulejos en mosaico, paredes grises, suelo de baldosas de porcelana, lavabo encastrado, suelo azul y ducha abierta

Fun, Whimsical Guest Bathroom: All done up in Hot Pink and Vibrant Green - this space would make anyone smile.
Imagen de cuarto de baño ecléctico de tamaño medio con ducha abierta, sanitario de una pieza, baldosas y/o azulejos grises, baldosas y/o azulejos de porcelana, paredes verdes, suelo de baldosas de porcelana, lavabo bajoencimera, encimera de acrílico, suelo blanco, ducha con puerta con bisagras, encimeras verdes y armarios con puertas mallorquinas
Imagen de cuarto de baño ecléctico de tamaño medio con ducha abierta, sanitario de una pieza, baldosas y/o azulejos grises, baldosas y/o azulejos de porcelana, paredes verdes, suelo de baldosas de porcelana, lavabo bajoencimera, encimera de acrílico, suelo blanco, ducha con puerta con bisagras, encimeras verdes y armarios con puertas mallorquinas
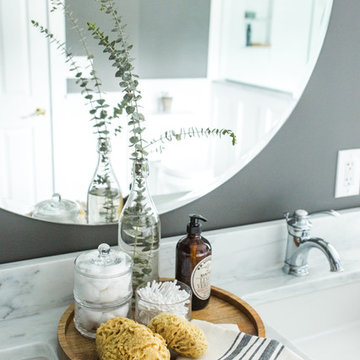
Diseño de cuarto de baño principal ecléctico de tamaño medio con armarios estilo shaker, puertas de armario blancas, bañera con patas, ducha esquinera, sanitario de dos piezas, baldosas y/o azulejos blancos, paredes grises, suelo de mármol, encimera de mármol y lavabo bajoencimera

This lovely bathroom remodel was originally a small powder room turned Master Bath. The walls are completely tiled in a lovely dark brown ceramic tile while the lighter tile on the floor offsets the dark walls. The Shower is curbless and has one glass panel for an open shower feel. The towel rack was custom made to facilitate the lack of storage. Lime Green glass counter tops on the vanity and modern fixtures make this bathroom one of a kind.
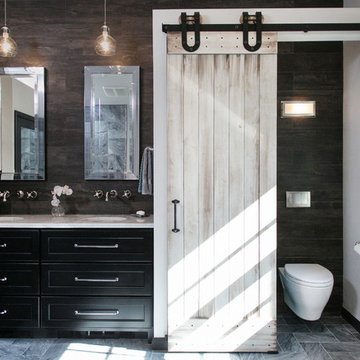
Entertaining in a bathroom never looked so good. Probably a thought that never crossed your mind, but a space as unique as this can do just that. The fusion of so many elements: an open concept shower, freestanding tub, washer/dryer organization, toilet room and urinal created an exciting spacial plan. Ultimately, the freestanding tub creates the first vantage point. This breathtaking view creates a calming effect and each angle pivoting off this point exceeds the next. Following the open concept shower, is the washer/dryer and storage closets which double as decor, incorporating mirror into their doors. The double vanity stands in front of a textured wood plank tile laid horizontally establishing a modern backdrop. Lastly, a rustic barn door separates a toilet and a urinal, an uncharacteristic residential choice that pairs well with beer, wings, and hockey.
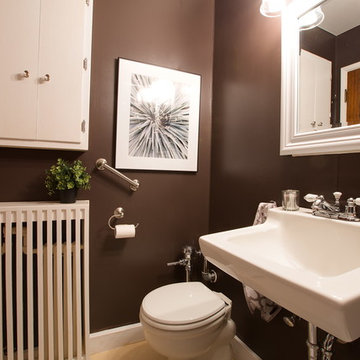
Paint! High impact for a low-budget makeover.
Gorgeous color! Raspberry brown adds depth and visual impact for a low-budget makeover.
Imagen de cuarto de baño principal bohemio pequeño con lavabo suspendido, puertas de armario blancas, bañera empotrada, combinación de ducha y bañera, sanitario de pared, paredes marrones y suelo de baldosas de cerámica
Imagen de cuarto de baño principal bohemio pequeño con lavabo suspendido, puertas de armario blancas, bañera empotrada, combinación de ducha y bañera, sanitario de pared, paredes marrones y suelo de baldosas de cerámica
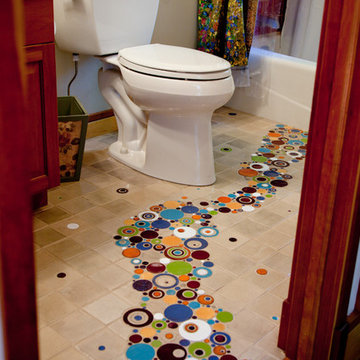
Ejemplo de cuarto de baño ecléctico de tamaño medio con lavabo bajoencimera, puertas de armario de madera oscura, bañera empotrada, combinación de ducha y bañera, sanitario de una pieza, baldosas y/o azulejos multicolor, baldosas y/o azulejos en mosaico, paredes blancas, suelo de baldosas de cerámica y armarios con paneles con relieve
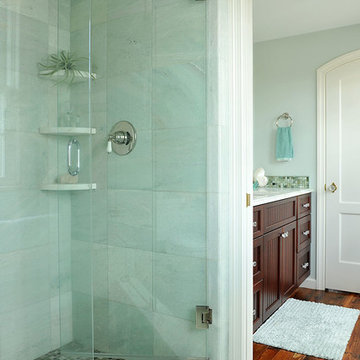
Here's a shot of the glass shower.
Photo by Daniel Gagnon Photography.
Diseño de cuarto de baño ecléctico con lavabo bajoencimera, armarios con rebordes decorativos, puertas de armario de madera en tonos medios, encimera de mármol, ducha empotrada, sanitario de dos piezas, baldosas y/o azulejos verdes y baldosas y/o azulejos de piedra
Diseño de cuarto de baño ecléctico con lavabo bajoencimera, armarios con rebordes decorativos, puertas de armario de madera en tonos medios, encimera de mármol, ducha empotrada, sanitario de dos piezas, baldosas y/o azulejos verdes y baldosas y/o azulejos de piedra
9.665 ideas para cuartos de baño eclécticos con Todas las duchas
11