544 ideas para cuartos de baño de tamaño medio con imitación madera
Filtrar por
Presupuesto
Ordenar por:Popular hoy
41 - 60 de 544 fotos
Artículo 1 de 3
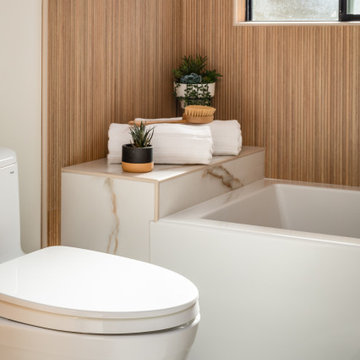
Sleek and austere yet warm and inviting. This contemporary minimalist guest bath lacks nothing and gives all that is needed within a neat and orderly aesthetic.

Meuble vasque : RICHARDSON
Matière :
Placage chêne clair.
Plan vasque en céramique.
Niche et colonne murale :
Matière : MDF teinté en noir.
Miroir led rétro éclairé : LEROY MERLIN
Robinetterie : HANS GROHE

The goal was to open up this bathroom, update it, bring it to life! 123 Remodeling went for modern, but zen; rough, yet warm. We mixed ideas of modern finishes like the concrete floor with the warm wood tone and textures on the wall that emulates bamboo to balance each other. The matte black finishes were appropriate final touches to capture the urban location of this master bathroom located in Chicago’s West Loop.
https://123remodeling.com - Chicago Kitchen & Bath Remodeler

When our client shared their vision for their two-bathroom remodel in Uptown, they expressed a desire for a spa-like experience with a masculine vibe. So we set out to create a space that embodies both relaxation and masculinity.
Allow us to introduce this masculine master bathroom—a stunning fusion of functionality and sophistication. Enter through pocket doors into a walk-in closet, seamlessly connecting to the muscular allure of the bathroom.
The boldness of the design is evident in the choice of Blue Naval cabinets adorned with exquisite Brushed Gold hardware, embodying a luxurious yet robust aesthetic. Highlighting the shower area, the Newbev Triangles Dusk tile graces the walls, imparting modern elegance.
Complementing the ambiance, the Olivia Wall Sconce Vanity Lighting adds refined glamour, casting a warm glow that enhances the space's inviting atmosphere. Every element harmonizes, creating a master bathroom that exudes both strength and sophistication, inviting indulgence and relaxation. Additionally, we discreetly incorporated hidden washer and dryer units for added convenience.
------------
Project designed by Chi Renovation & Design, a renowned renovation firm based in Skokie. We specialize in general contracting, kitchen and bath remodeling, and design & build services. We cater to the entire Chicago area and its surrounding suburbs, with emphasis on the North Side and North Shore regions. You'll find our work from the Loop through Lincoln Park, Skokie, Evanston, Wilmette, and all the way up to Lake Forest.
For more info about Chi Renovation & Design, click here: https://www.chirenovation.com/
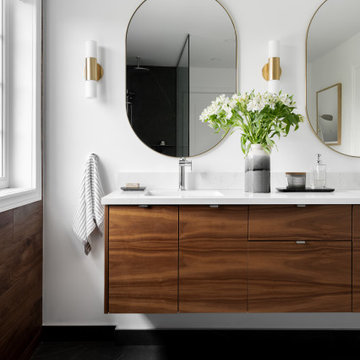
Floating vanity in walnut wood tones with a quartz counter top, chrome faucets and shower fixtures, and wall mounted lighting in gold tones. The shower is a spacial walk in with no door and the floors are in a beautiful dark grey with a light veining.
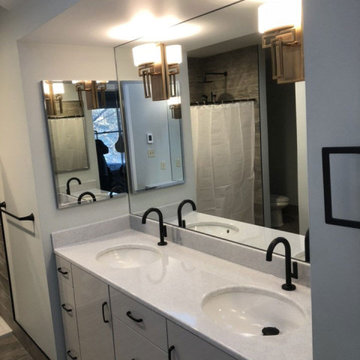
This Columbia, Missouri home’s master bathroom was a full gut remodel. Dimensions In Wood’s expert team handled everything including plumbing, electrical, tile work, cabinets, and more!
Electric, Heated Tile Floor
Starting at the bottom, this beautiful bathroom sports electrical radiant, in-floor heating beneath the wood styled non-slip tile. With the style of a hardwood and none of the drawbacks, this tile will always be warm, look beautiful, and be completely waterproof. The tile was also carried up onto the walls of the walk in shower.
Full Tile Low Profile Shower with all the comforts
A low profile Cloud Onyx shower base is very low maintenance and incredibly durable compared to plastic inserts. Running the full length of the wall is an Onyx shelf shower niche for shampoo bottles, soap and more. Inside a new shower system was installed including a shower head, hand sprayer, water controls, an in-shower safety grab bar for accessibility and a fold-down wooden bench seat.
Make-Up Cabinet
On your left upon entering this renovated bathroom a Make-Up Cabinet with seating makes getting ready easy. A full height mirror has light fixtures installed seamlessly for the best lighting possible. Finally, outlets were installed in the cabinets to hide away small appliances.
Every Master Bath needs a Dual Sink Vanity
The dual sink Onyx countertop vanity leaves plenty of space for two to get ready. The durable smooth finish is very easy to clean and will stand up to daily use without complaint. Two new faucets in black match the black hardware adorning Bridgewood factory cabinets.
Robern medicine cabinets were installed in both walls, providing additional mirrors and storage.
Contact Us Today to discuss Translating Your Master Bathroom Vision into a Reality.
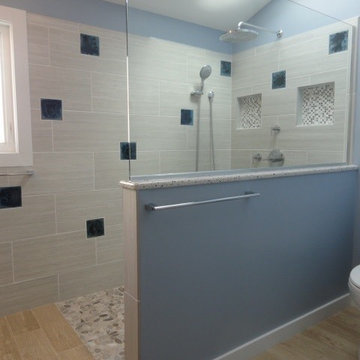
The custom made vessels and the accent tiles were the inspiration for this bathroom. These pieces were custom made by the artist, Samuel L. Hoffman, a potter, based on our specifications, color and inspiration. The detail on the front of the vessels represents the perfect wave to be out in the ocean surfing! My client wanted an ocean/sea feel for his master bathroom and blue was his color of choice. The crystals in the accent tiles, makes the perfect representation of the deep sea with a beautiful perfect dark blue to match the outside of the vessels. The rest of the materials were carefully chosen to help bring the sea feel to it - the rocks, the wood planks and the "sea salt" wall tile. Each accent tile was specifically placed to balance the bathroom. The sink wall was carefully tailored - we remove some of the white liners and inserted glass blue liners strategically to bring the blue to the wall without taking over the vessels. The shower has a trench drain without a curb to allow for a clean smooth shower floor. Bathroom has all the contemporary amenities my client was looking for!
Designed by: Olga Sacasa, CKD
Interior designer
Vessels & accent tiles custom made by:
Samuel L. Hoffman Pottery
Construction done by: Jeffrey V. Silva of Silva Bros Construction
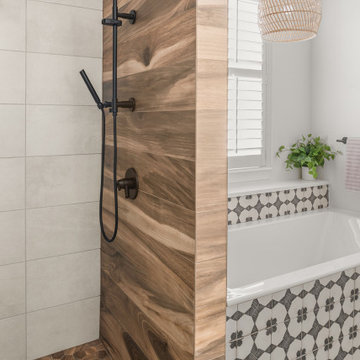
Imagen de cuarto de baño bohemio de tamaño medio con bañera encastrada, ducha a ras de suelo, imitación madera, paredes blancas, suelo de baldosas de porcelana, suelo negro y ducha con puerta con bisagras
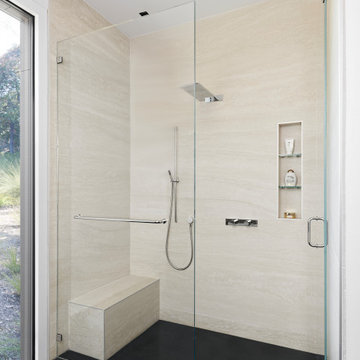
Diseño de cuarto de baño principal, doble y flotante contemporáneo de tamaño medio con armarios con paneles lisos, puertas de armario grises, ducha a ras de suelo, sanitario de una pieza, baldosas y/o azulejos marrones, imitación madera, paredes beige, suelo de baldosas de cerámica, lavabo integrado, encimera de cuarzo compacto, suelo negro, ducha con puerta con bisagras y encimeras negras

Luxury en-suite with full size rain shower, pedestal freestanding bathtub. Wood, slate & limestone tiles creating an opulent environment. Wood theme is echoed in the feature wall fresco of Tropical Forests and verdant interior planting creating a sense of calm and peace. Subtle bathroom lighting, downlights and floor uplights cast light against the wall and floor for evening bathing.

This Project was so fun, the client was a dream to work with. So open to new ideas.
Since this is on a canal the coastal theme was prefect for the client. We gutted both bathrooms. The master bath was a complete waste of space, a huge tub took much of the room. So we removed that and shower which was all strange angles. By combining the tub and shower into a wet room we were able to do 2 large separate vanities and still had room to space.
The guest bath received a new coastal look as well which included a better functioning shower.
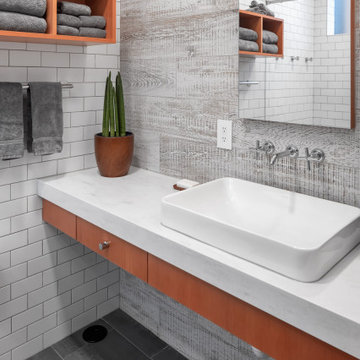
Imagen de cuarto de baño único y flotante rústico de tamaño medio con armarios con paneles lisos, puertas de armario de madera oscura, sanitario de una pieza, baldosas y/o azulejos blancos, imitación madera, paredes blancas, suelo de baldosas de porcelana, aseo y ducha, lavabo sobreencimera, encimera de acrílico, suelo gris, ducha con puerta con bisagras y encimeras blancas
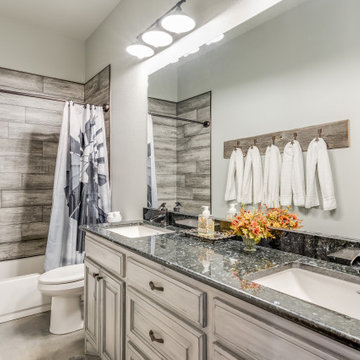
Rustic finishes on this barndo bathroom.
Foto de cuarto de baño principal, doble, a medida y abovedado rústico de tamaño medio con armarios con paneles con relieve, puertas de armario grises, ducha empotrada, sanitario de dos piezas, baldosas y/o azulejos grises, imitación madera, paredes grises, suelo de cemento, lavabo bajoencimera, encimera de granito, suelo gris, ducha con puerta con bisagras y encimeras negras
Foto de cuarto de baño principal, doble, a medida y abovedado rústico de tamaño medio con armarios con paneles con relieve, puertas de armario grises, ducha empotrada, sanitario de dos piezas, baldosas y/o azulejos grises, imitación madera, paredes grises, suelo de cemento, lavabo bajoencimera, encimera de granito, suelo gris, ducha con puerta con bisagras y encimeras negras
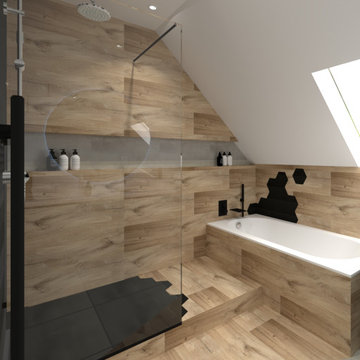
Rénovation d'une grande salle de bain : création d'une douche à l'italienne avec baignoire encastrée.
Meuble double vasques et table à langer.
Diseño de cuarto de baño infantil, doble y de pie moderno de tamaño medio con bañera encastrada sin remate, ducha a ras de suelo, baldosas y/o azulejos negros, imitación madera, imitación a madera, lavabo sobreencimera, encimera de madera, ducha abierta y hornacina
Diseño de cuarto de baño infantil, doble y de pie moderno de tamaño medio con bañera encastrada sin remate, ducha a ras de suelo, baldosas y/o azulejos negros, imitación madera, imitación a madera, lavabo sobreencimera, encimera de madera, ducha abierta y hornacina
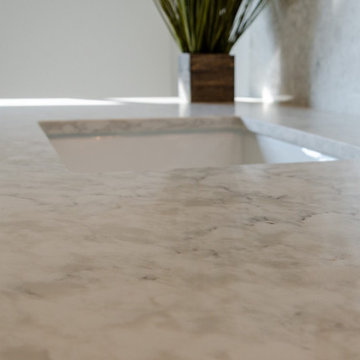
This bathroom was stuck in the 1960's and has totally been updated from plumbing to tile and more.....We included a dual vanity that gives the home owner so much more storage space, wall mount bath fixtures, and an industrial light fixture which completes the space.
A walk in shower with bench, Wood Look Tile, give this industrial space an edge, and timeless feel.
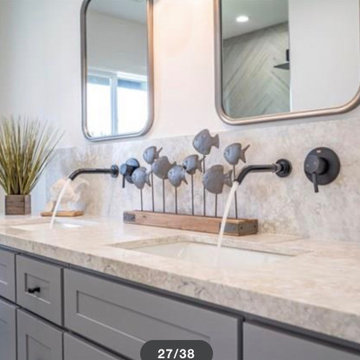
This bathroom was stuck in the 1960's and has totally been updated from plumbing to tile and more.....We included a dual vanity that gives the home owner so much more storage space, wall mount bath fixtures, and an industrial light fixture which completes the space.
A walk in shower with bench, Wood Look Tile, give this industrial space an edge, and timeless feel.

Ejemplo de cuarto de baño principal moderno de tamaño medio con combinación de ducha y bañera, baldosas y/o azulejos marrones, imitación madera, paredes marrones, suelo de piedra caliza, suelo gris, encimeras marrones, madera y madera
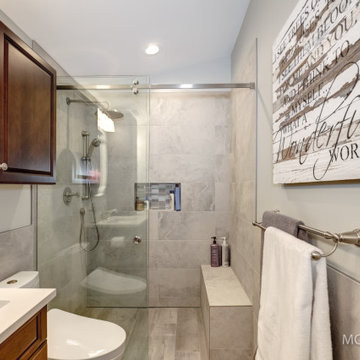
Caesar Stone Counter (Cosmopolitan White), 1900 Series Bellmont Cabinets (Birch & cherry finish), custom curbless shower, Relive HDP Porcelain Tile (Alaska)
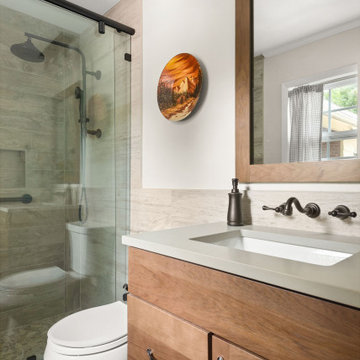
Foto de cuarto de baño principal y único de estilo americano de tamaño medio con armarios con paneles empotrados, puertas de armario de madera oscura, sanitario de dos piezas, baldosas y/o azulejos marrones, imitación madera, paredes grises, imitación a madera, lavabo bajoencimera, encimera de cuarzo compacto, suelo marrón, ducha con puerta corredera, encimeras grises y hornacina
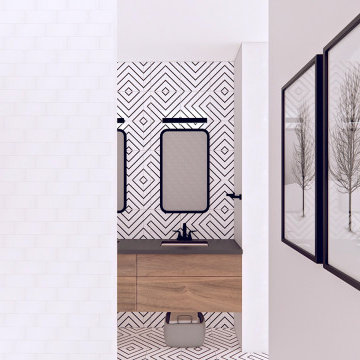
Ejemplo de cuarto de baño infantil, único y a medida retro de tamaño medio con armarios con paneles lisos, puertas de armario blancas, bañera encastrada, sanitario de una pieza, baldosas y/o azulejos blancos, imitación madera, paredes blancas, suelo de baldosas de porcelana, lavabo bajoencimera, encimera de cuarcita, suelo blanco y encimeras blancas
544 ideas para cuartos de baño de tamaño medio con imitación madera
3