577 ideas para cuartos de baño de tamaño medio con encimeras verdes
Filtrar por
Presupuesto
Ordenar por:Popular hoy
61 - 80 de 577 fotos
Artículo 1 de 3

Inside the man cave is a hidden gem of colorful finishes and patterns. Marimekko Pieni Tiara Blue wallpaper blends seamlessly with the Amazonite quartzite drop edge countertop from the Stone Collection. The floating peppercorn stained maple Ultra Craft cabinets with exposed Jalco chrome plumbing allows a more spacious feeling than a typical vanity. Top Knobs Kingsbridge pulls in an Ash Gray finish bring a masculine yet tailored style to this bath. The oak hardwood floors continue from the den to create warmth and continuity. In the shower we used Crossville Tender Gray 4”x10” in a brcklay pattern on the walls, Uptown Glass Frost Moka 1” hex mosaic tile on the floor and shampoo niche, and for the vanity sink, we installed a low vessel Kohler Inia Wading Pool in the Ice finish, and paired it with the Brizo Rook single handle faucet in chrome. The shower fixtures are also from the Brizo Rook collection.
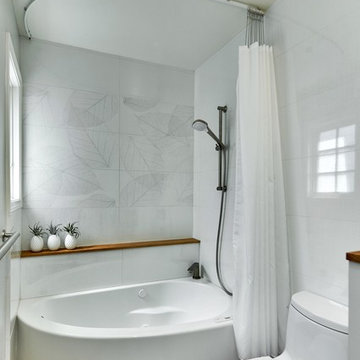
A curved tub tucks into a corner. The shower curtain attached to a flexible curtain track attached to the ceiling. Accoya moisture resistant wood soap ledge and floor step warm up the color scheme. A grab bear stretches to the the bath step, also serves as a towel bar
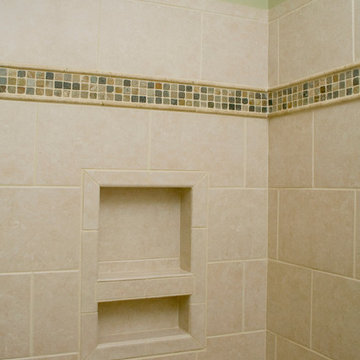
This beautiful spa-like bathroom was completed in the Spring of 2012. The relaxing greens and creams used in this master bath blend beautifully with the cherry cabinets and Uba Tuba granite countertops. The chrome fixtures bring sparkle to the room and stand out beautifully against the dark granite and cream tiles. The natural stone shower floor and accent strip add fabulous color to the space.
copyright 2012 marilyn peryer photograph

An old unused jetted tub was removed and converted to a walk-in shower stall. The linear drain at entry to shower eliminates the need for a curb. The shower features Hansgrohe shower valve/controls with Raindance shower head and handheld.
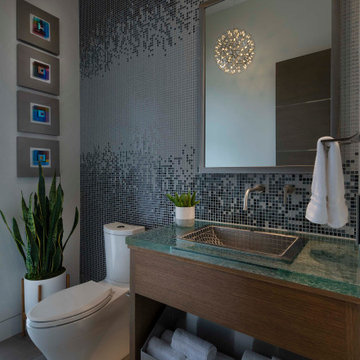
Imagen de cuarto de baño único y flotante actual de tamaño medio con armarios abiertos, puertas de armario de madera oscura, sanitario de una pieza, baldosas y/o azulejos grises, baldosas y/o azulejos de vidrio, paredes blancas, suelo de baldosas de porcelana, aseo y ducha, lavabo encastrado, encimera de vidrio, suelo gris, encimeras verdes y cuarto de baño
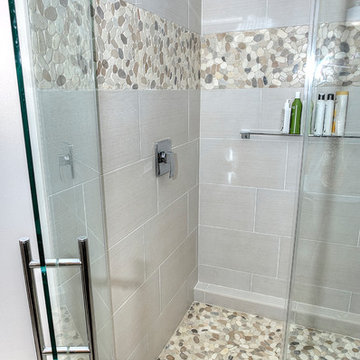
Diseño de cuarto de baño principal moderno de tamaño medio con armarios con paneles lisos, puertas de armario marrones, bañera exenta, ducha esquinera, sanitario de una pieza, baldosas y/o azulejos beige, baldosas y/o azulejos de porcelana, paredes marrones, suelo de baldosas tipo guijarro, lavabo sobreencimera, encimera de vidrio, suelo beige, ducha con puerta con bisagras y encimeras verdes
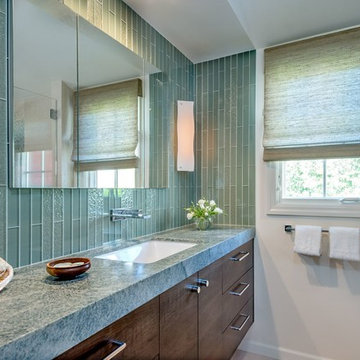
Modelo de cuarto de baño contemporáneo de tamaño medio con armarios con paneles lisos, puertas de armario de madera oscura, baldosas y/o azulejos verdes, baldosas y/o azulejos de vidrio, paredes blancas, lavabo bajoencimera, encimera de cuarcita, suelo beige y encimeras verdes

This passive solar addition transformed this nondescript ranch house into an energy efficient, sunlit, passive solar home. The addition to the rear of the building was constructed of compressed earth blocks. These massive blocks were made on the site with the earth from the excavation. With the addition of foam insulation on the exterior, the wall becomes a thermal battery, allowing winter sun to heat the blocks during the day and release that heat at night.
The house was built with only non toxic or natural
materials. Heat and hot water are provided by a 94% efficient gas boiler which warms the radiant floor. A new wood fireplace is an 80% efficient, low emission unit. With Energy Star appliances and LED lighting, the energy consumption of this home is very low. The addition of infrastructure for future photovoltaic panels and solar hot water will allow energy consumption to approach zero.
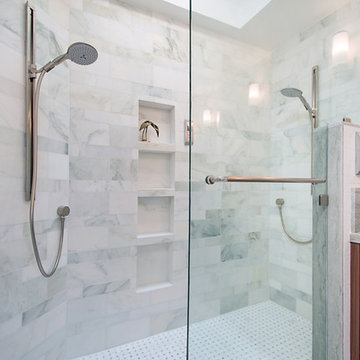
This master bath was remodeled with function and storage in mind. Craftsman style and timeless design using natural marble and quartzite for timeless appeal.
Photos by Preview First, Mark

The owners of this classic “old-growth Oak trim-work and arches” 1½ story 2 BR Tudor were looking to increase the size and functionality of their first-floor bath. Their wish list included a walk-in steam shower, tiled floors and walls. They wanted to incorporate those arches where possible – a style echoed throughout the home. They also were looking for a way for someone using a wheelchair to easily access the room.
The project began by taking the former bath down to the studs and removing part of the east wall. Space was created by relocating a portion of a closet in the adjacent bedroom and part of a linen closet located in the hallway. Moving the commode and a new cabinet into the newly created space creates an illusion of a much larger bath and showcases the shower. The linen closet was converted into a shallow medicine cabinet accessed using the existing linen closet door.
The door to the bath itself was enlarged, and a pocket door installed to enhance traffic flow.
The walk-in steam shower uses a large glass door that opens in or out. The steam generator is in the basement below, saving space. The tiled shower floor is crafted with sliced earth pebbles mosaic tiling. Coy fish are incorporated in the design surrounding the drain.
Shower walls and vanity area ceilings are constructed with 3” X 6” Kyle Subway tile in dark green. The light from the two bright windows plays off the surface of the Subway tile is an added feature.
The remaining bath floor is made 2” X 2” ceramic tile, surrounded with more of the pebble tiling found in the shower and trying the two rooms together. The right choice of grout is the final design touch for this beautiful floor.
The new vanity is located where the original tub had been, repeating the arch as a key design feature. The Vanity features a granite countertop and large under-mounted sink with brushed nickel fixtures. The white vanity cabinet features two sets of large drawers.
The untiled walls feature a custom wallpaper of Henri Rousseau’s “The Equatorial Jungle, 1909,” featured in the national gallery of art. https://www.nga.gov/collection/art-object-page.46688.html
The owners are delighted in the results. This is their forever home.
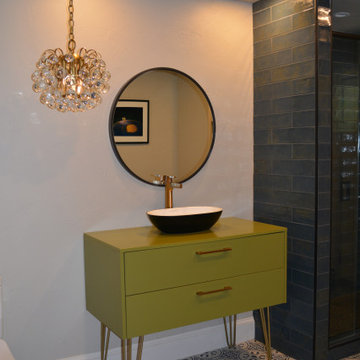
Modelo de cuarto de baño único y de pie vintage de tamaño medio con armarios tipo mueble, puertas de armario verdes, ducha empotrada, sanitario de una pieza, baldosas y/o azulejos grises, paredes grises, suelo de baldosas de cerámica, lavabo sobreencimera, suelo multicolor, ducha con puerta con bisagras y encimeras verdes
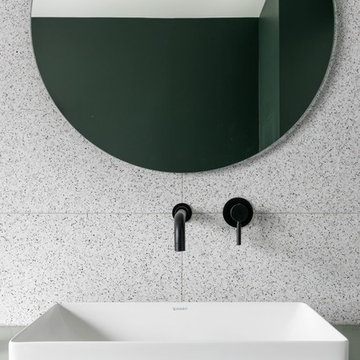
Waschtisch mit rundem Spiegel und schwarzen Armaturen
Foto de cuarto de baño único y flotante actual de tamaño medio con armarios con paneles lisos, puertas de armario verdes, ducha abierta, baldosas y/o azulejos grises, baldosas y/o azulejos de cemento, paredes verdes, suelo de cemento, aseo y ducha, lavabo sobreencimera, encimera de madera, suelo gris y encimeras verdes
Foto de cuarto de baño único y flotante actual de tamaño medio con armarios con paneles lisos, puertas de armario verdes, ducha abierta, baldosas y/o azulejos grises, baldosas y/o azulejos de cemento, paredes verdes, suelo de cemento, aseo y ducha, lavabo sobreencimera, encimera de madera, suelo gris y encimeras verdes
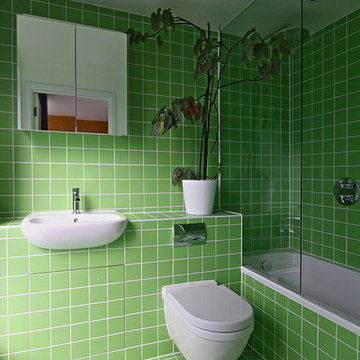
Emma Carter
Ejemplo de cuarto de baño principal minimalista de tamaño medio con puertas de armario verdes, bañera encastrada, combinación de ducha y bañera, sanitario de pared, baldosas y/o azulejos verdes, baldosas y/o azulejos de cerámica, paredes verdes, suelo de baldosas de cerámica, lavabo encastrado, encimera de azulejos, suelo verde y encimeras verdes
Ejemplo de cuarto de baño principal minimalista de tamaño medio con puertas de armario verdes, bañera encastrada, combinación de ducha y bañera, sanitario de pared, baldosas y/o azulejos verdes, baldosas y/o azulejos de cerámica, paredes verdes, suelo de baldosas de cerámica, lavabo encastrado, encimera de azulejos, suelo verde y encimeras verdes
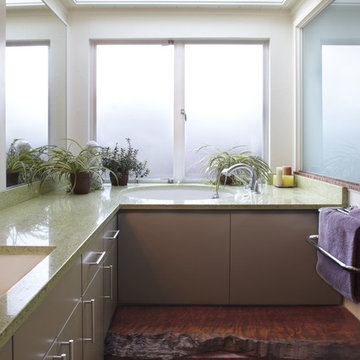
To best use the space in this tight Bathroom the Linen Closet glass door swings 180 degrees and doubles as the shower door. A locally sourced reclaimed wood step with live edge leads to the bath-tub. Vetrazzo countertops, a green material made with recycled glass.
Photo: Muffy Kibbey
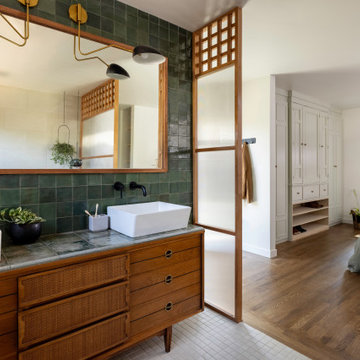
Antique dresser turned tiled bathroom vanity has custom screen walls built to provide privacy between the multi green tiled shower and neutral colored and zen ensuite bedroom.
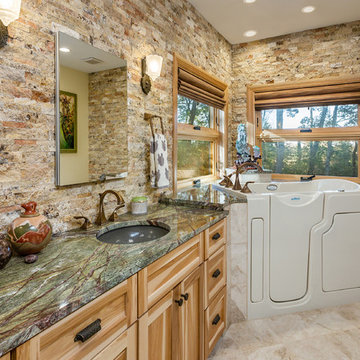
The homeowner wanted to repurpose an existing walk-in tub into the new design. She has Fibromyalgia, a chronic syndrome that causes widespread pain. The tubs circulation of water provides temporary comfort.
The new tub deck flows into the window sill, helping to create the seamless transition. The Travertine Scabos ledger tiles are naturally split faced making the room more dynamic and lively. The impact of the tiles can be felt through the distinct color combinations.

Shortlisted for the prestigious RIBA House of the Year, and winning a RIBA London Award, Sunday Times homes commendation, Manser Medal Shortlisting and NLA nomination the handmade Makers House is a new build detached family home in East London.
Having bought the site in 2012, David and Sophie won planning permission, raised finance and built the 2,390 sqft house – by hand as the main contractor – over the following four years. They set their own brief – to explore the ideal texture and atmosphere of domestic architecture. This experimental objective was achieved while simultaneously satisfying the constraints of speculative residential development.
The house’s asymmetric form is an elegant solution – it emerged from scrupulous computer analysis of the site’s constraints (proximity to listed buildings; neighbours’ rights to light); it deftly captures key moments of available sunlight while forming apparently regular interior spaces.
The pursuit of craftsmanship and tactility is reflected in the house’s rich palette and varied processes of fabrication. The exterior combines roman brickwork with inky pigmented zinc roofing and bleached larch carpentry. Internally, the structural steel and timber work is exposed, and married to a restrained palette of reclaimed industrial materials.

The design of this remodel of a small two-level residence in Noe Valley reflects the owner's passion for Japanese architecture. Having decided to completely gut the interior partitions, we devised a better-arranged floor plan with traditional Japanese features, including a sunken floor pit for dining and a vocabulary of natural wood trim and casework. Vertical grain Douglas Fir takes the place of Hinoki wood traditionally used in Japan. Natural wood flooring, soft green granite and green glass backsplashes in the kitchen further develop the desired Zen aesthetic. A wall to wall window above the sunken bath/shower creates a connection to the outdoors. Privacy is provided through the use of switchable glass, which goes from opaque to clear with a flick of a switch. We used in-floor heating to eliminate the noise associated with forced-air systems.
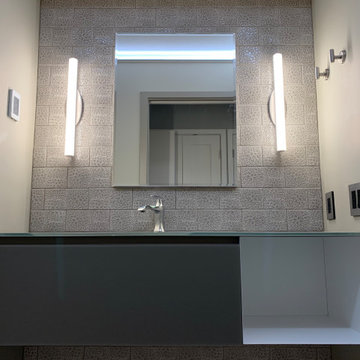
Artelineo Domino vanity from Italy features glass top. Tile on vanity wall is from Sonoma Tilemakers, Dovetail from their Stellar line. A Roburn medicine cabinet is flanked by sconces from WAC Lighting.
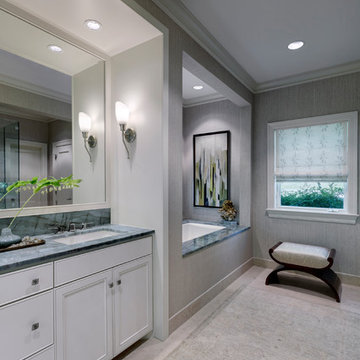
Ejemplo de cuarto de baño principal clásico renovado de tamaño medio con armarios con rebordes decorativos, puertas de armario blancas, paredes grises, suelo de piedra caliza, lavabo bajoencimera, encimera de cuarcita, suelo blanco, ducha con puerta con bisagras y encimeras verdes
577 ideas para cuartos de baño de tamaño medio con encimeras verdes
4