117 ideas para cuartos de baño de pie y grises y negros
Filtrar por
Presupuesto
Ordenar por:Popular hoy
1 - 20 de 117 fotos
Artículo 1 de 3

Imagen de cuarto de baño infantil, largo y estrecho, doble, de pie, blanco y gris y negro pequeño con armarios con paneles lisos, puertas de armario negras, bañera empotrada, combinación de ducha y bañera, sanitario de una pieza, baldosas y/o azulejos de cemento, paredes blancas, suelo de baldosas de cerámica, lavabo bajoencimera, encimera de cuarzo compacto, suelo multicolor, ducha abierta, encimeras blancas y baldosas y/o azulejos grises
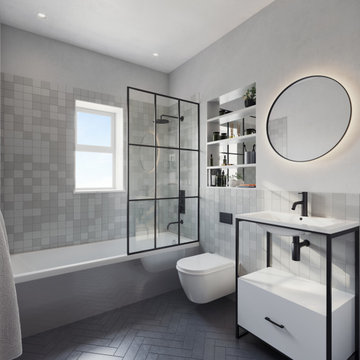
The modern bathroom design consists of grey ceramic square wall tiles paired with black herringbone floor tiles and matt black fittings.
Foto de cuarto de baño infantil, único, de pie y gris y negro moderno pequeño con armarios con paneles lisos, puertas de armario blancas, bañera encastrada, combinación de ducha y bañera, sanitario de pared, baldosas y/o azulejos grises, baldosas y/o azulejos de cerámica, paredes grises, suelo de baldosas de cerámica, suelo negro, ducha con puerta con bisagras y hornacina
Foto de cuarto de baño infantil, único, de pie y gris y negro moderno pequeño con armarios con paneles lisos, puertas de armario blancas, bañera encastrada, combinación de ducha y bañera, sanitario de pared, baldosas y/o azulejos grises, baldosas y/o azulejos de cerámica, paredes grises, suelo de baldosas de cerámica, suelo negro, ducha con puerta con bisagras y hornacina

This 1964 Preston Hollow home was in the perfect location and had great bones but was not perfect for this family that likes to entertain. They wanted to open up their kitchen up to the den and entry as much as possible, as it was small and completely closed off. They needed significant wine storage and they did want a bar area but not where it was currently located. They also needed a place to stage food and drinks outside of the kitchen. There was a formal living room that was not necessary and a formal dining room that they could take or leave. Those spaces were opened up, the previous formal dining became their new home office, which was previously in the master suite. The master suite was completely reconfigured, removing the old office, and giving them a larger closet and beautiful master bathroom. The game room, which was converted from the garage years ago, was updated, as well as the bathroom, that used to be the pool bath. The closet space in that room was redesigned, adding new built-ins, and giving us more space for a larger laundry room and an additional mudroom that is now accessible from both the game room and the kitchen! They desperately needed a pool bath that was easily accessible from the backyard, without having to walk through the game room, which they had to previously use. We reconfigured their living room, adding a full bathroom that is now accessible from the backyard, fixing that problem. We did a complete overhaul to their downstairs, giving them the house they had dreamt of!
As far as the exterior is concerned, they wanted better curb appeal and a more inviting front entry. We changed the front door, and the walkway to the house that was previously slippery when wet and gave them a more open, yet sophisticated entry when you walk in. We created an outdoor space in their backyard that they will never want to leave! The back porch was extended, built a full masonry fireplace that is surrounded by a wonderful seating area, including a double hanging porch swing. The outdoor kitchen has everything they need, including tons of countertop space for entertaining, and they still have space for a large outdoor dining table. The wood-paneled ceiling and the mix-matched pavers add a great and unique design element to this beautiful outdoor living space. Scapes Incorporated did a fabulous job with their backyard landscaping, making it a perfect daily escape. They even decided to add turf to their entire backyard, keeping minimal maintenance for this busy family. The functionality this family now has in their home gives the true meaning to Living Better Starts Here™.

The architect and build team did an outstanding job creating space and provision for this compact bath and shower room.
The custom built plywood combination toilet and vanity unit is in keeping with the materials used throughout the space.
Black fixtures and hardware create striking accents and the beautiful grey terrazzo tiles continue into the shower area which includes a lighted storage niche.
Stylish, perfectly compact, shower room.

Ejemplo de cuarto de baño infantil, único, de pie y gris y negro nórdico de tamaño medio con armarios con paneles lisos, puertas de armario negras, bañera exenta, ducha a ras de suelo, baldosas y/o azulejos negros, baldosas y/o azulejos de cerámica, paredes negras, suelo de baldosas de cerámica, lavabo tipo consola, encimera de acrílico, suelo gris, encimeras blancas y machihembrado
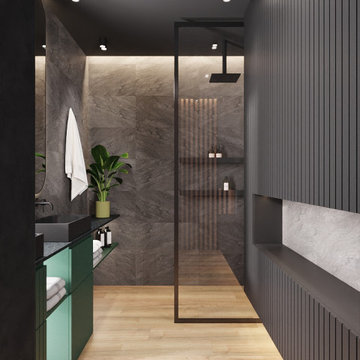
Imagen de cuarto de baño principal, doble, de pie y gris y negro moderno de tamaño medio con puertas de armario negras, ducha a ras de suelo, baldosas y/o azulejos negros, baldosas y/o azulejos de cerámica, paredes negras, suelo de baldosas de cerámica, encimera de cuarcita, suelo beige, encimeras negras y ventanas
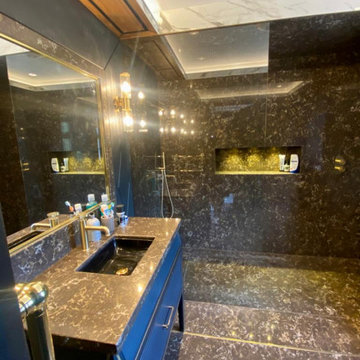
Beautiful ensuite guest bathroom with walk in shower and bespoke vanity unit.
Imagen de cuarto de baño principal, único, de pie y gris y negro actual de tamaño medio con armarios tipo mueble, puertas de armario negras, ducha empotrada, sanitario de pared, losas de piedra, paredes negras, suelo de mármol, encimera de mármol, suelo marrón, ducha abierta, encimeras marrones y bandeja
Imagen de cuarto de baño principal, único, de pie y gris y negro actual de tamaño medio con armarios tipo mueble, puertas de armario negras, ducha empotrada, sanitario de pared, losas de piedra, paredes negras, suelo de mármol, encimera de mármol, suelo marrón, ducha abierta, encimeras marrones y bandeja
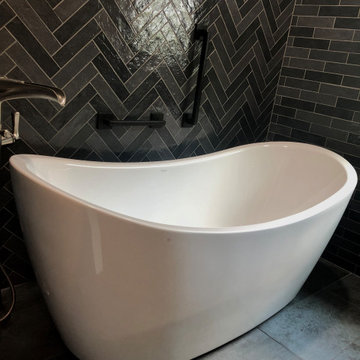
This gorgeous guest bath is unique in design and an absolute showstopper of a bathroom. The wall behind the tub is floor-to-ceiling tile in a herringbone set. The bathroom is primarily set up for relaxing bubble baths, however, the tub is equipped with a handheld showerhead for any guests that would prefer a shower. This space has dimmable lights to accommodate both a candle lit bath and a well lit makeup space.
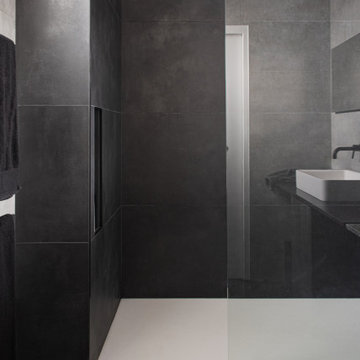
Foto de cuarto de baño único, de pie y gris y negro actual de tamaño medio con puertas de armario negras, ducha abierta, sanitario de dos piezas, baldosas y/o azulejos grises, baldosas y/o azulejos negros, baldosas y/o azulejos de cerámica, paredes grises, aseo y ducha, lavabo de seno grande, ducha abierta y encimeras negras
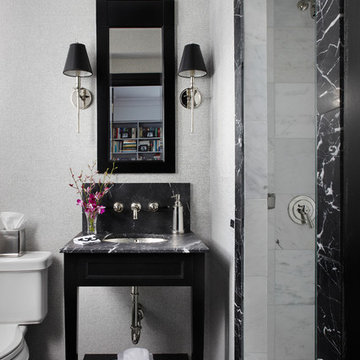
Werner Straube Photography
Diseño de cuarto de baño azulejo de dos tonos, único, de pie, negro y gris y negro clásico renovado de tamaño medio con puertas de armario negras, ducha a ras de suelo, sanitario de dos piezas, baldosas y/o azulejos grises, baldosas y/o azulejos de mármol, paredes blancas, suelo de mármol, aseo y ducha, lavabo bajoencimera, encimera de mármol, suelo negro, ducha abierta, encimeras negras y bandeja
Diseño de cuarto de baño azulejo de dos tonos, único, de pie, negro y gris y negro clásico renovado de tamaño medio con puertas de armario negras, ducha a ras de suelo, sanitario de dos piezas, baldosas y/o azulejos grises, baldosas y/o azulejos de mármol, paredes blancas, suelo de mármol, aseo y ducha, lavabo bajoencimera, encimera de mármol, suelo negro, ducha abierta, encimeras negras y bandeja
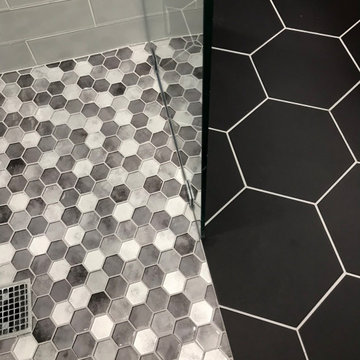
Large black Hexagonal Ceramic Bathroom Floor Tiles laid up to Small Hexagonal Mosaic Glass Shower Floor Tile. Glass Shower Wet Wall.
Foto de cuarto de baño principal, único, de pie y gris y negro moderno de tamaño medio con puertas de armario negras, baldosas y/o azulejos blancas y negros, baldosas y/o azulejos en mosaico, paredes grises, lavabo bajoencimera, encimera de cuarcita, encimeras grises y bandeja
Foto de cuarto de baño principal, único, de pie y gris y negro moderno de tamaño medio con puertas de armario negras, baldosas y/o azulejos blancas y negros, baldosas y/o azulejos en mosaico, paredes grises, lavabo bajoencimera, encimera de cuarcita, encimeras grises y bandeja
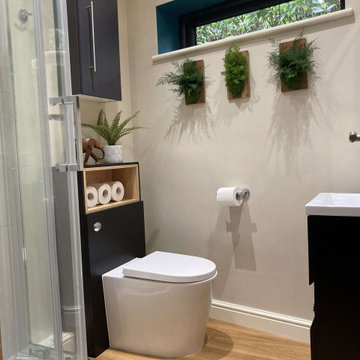
This small bathroom has been designed with a bright, contemporary feel. The limited access to leafy views and natural light have been overcome by introducing good quality artificial and naturally treated plants, which do not require light and water to survive. Good storage keeps the space clutter free and guest ready.
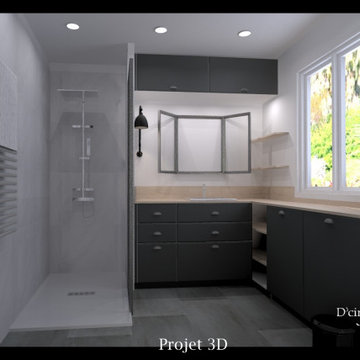
Salle d'eau noir blanc bois, avec douche à l'italienne
Imagen de cuarto de baño principal, único, de pie, negro y gris y negro contemporáneo de tamaño medio con armarios con paneles lisos, puertas de armario negras, ducha abierta, baldosas y/o azulejos grises, baldosas y/o azulejos de cerámica, paredes blancas, suelo de baldosas de cerámica, lavabo encastrado, encimera de madera, suelo gris y ducha abierta
Imagen de cuarto de baño principal, único, de pie, negro y gris y negro contemporáneo de tamaño medio con armarios con paneles lisos, puertas de armario negras, ducha abierta, baldosas y/o azulejos grises, baldosas y/o azulejos de cerámica, paredes blancas, suelo de baldosas de cerámica, lavabo encastrado, encimera de madera, suelo gris y ducha abierta
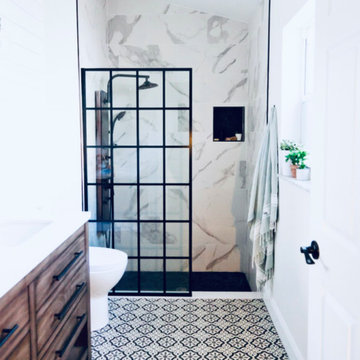
Ejemplo de cuarto de baño doble, de pie y gris y negro actual pequeño con puertas de armario marrones, ducha abierta, sanitario de dos piezas, paredes blancas, suelo de baldosas de cerámica, aseo y ducha, lavabo encastrado, suelo multicolor y encimeras blancas

Drawing on inspiration from resort style open bathrooms, particularly like the ones you find in Bali, we adapted this philosophy and brought it to the next level and made the bedroom into a private retreat quarter.
– DGK Architects
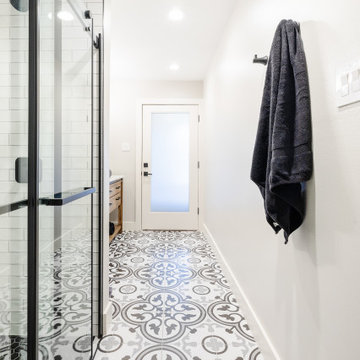
This 1964 Preston Hollow home was in the perfect location and had great bones but was not perfect for this family that likes to entertain. They wanted to open up their kitchen up to the den and entry as much as possible, as it was small and completely closed off. They needed significant wine storage and they did want a bar area but not where it was currently located. They also needed a place to stage food and drinks outside of the kitchen. There was a formal living room that was not necessary and a formal dining room that they could take or leave. Those spaces were opened up, the previous formal dining became their new home office, which was previously in the master suite. The master suite was completely reconfigured, removing the old office, and giving them a larger closet and beautiful master bathroom. The game room, which was converted from the garage years ago, was updated, as well as the bathroom, that used to be the pool bath. The closet space in that room was redesigned, adding new built-ins, and giving us more space for a larger laundry room and an additional mudroom that is now accessible from both the game room and the kitchen! They desperately needed a pool bath that was easily accessible from the backyard, without having to walk through the game room, which they had to previously use. We reconfigured their living room, adding a full bathroom that is now accessible from the backyard, fixing that problem. We did a complete overhaul to their downstairs, giving them the house they had dreamt of!
As far as the exterior is concerned, they wanted better curb appeal and a more inviting front entry. We changed the front door, and the walkway to the house that was previously slippery when wet and gave them a more open, yet sophisticated entry when you walk in. We created an outdoor space in their backyard that they will never want to leave! The back porch was extended, built a full masonry fireplace that is surrounded by a wonderful seating area, including a double hanging porch swing. The outdoor kitchen has everything they need, including tons of countertop space for entertaining, and they still have space for a large outdoor dining table. The wood-paneled ceiling and the mix-matched pavers add a great and unique design element to this beautiful outdoor living space. Scapes Incorporated did a fabulous job with their backyard landscaping, making it a perfect daily escape. They even decided to add turf to their entire backyard, keeping minimal maintenance for this busy family. The functionality this family now has in their home gives the true meaning to Living Better Starts Here™.
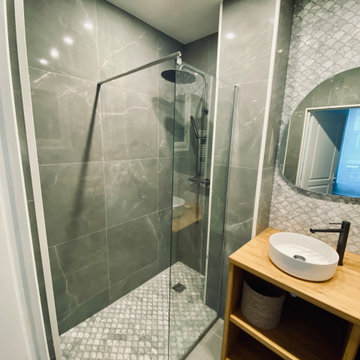
Foto de cuarto de baño principal, único, de pie y gris y negro actual pequeño con armarios abiertos, puertas de armario de madera clara, ducha a ras de suelo, sanitario de pared, baldosas y/o azulejos grises, baldosas y/o azulejos en mosaico, paredes grises, suelo de azulejos de cemento, lavabo encastrado, encimera de madera, suelo gris y encimeras beige
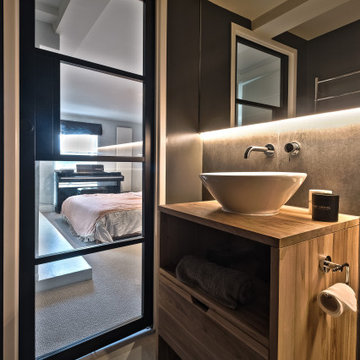
We project managed the entire refurbishment of this two bedroom flat which involved some major reconfiguration of both floors. Upstairs we created a stylish master suite with walk in wardrobes and through the smoked grey crittall door, this small but perfectly formed ensuite.
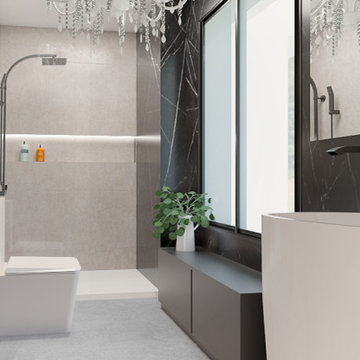
Cuarto de baño con lavabo de pie de piedra y grifería de color negro con espejo sin marco. Ducha con hornacina iluminada con led y fijo de cristal con perfilería negra la mampara. Ventana de gran tamaño de doble hoja. Armario bajo ventana de color gris para almacenaje. Paredes de mármol negro con veteado blanco y suelos de microcemento. Lámpara de araña de cristal
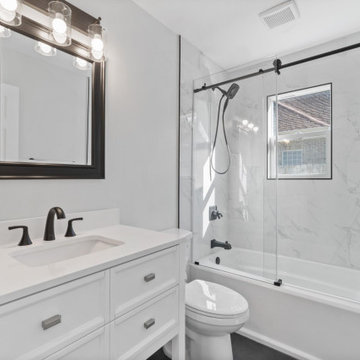
Ejemplo de cuarto de baño único, de pie, blanco y gris y negro retro de tamaño medio con armarios tipo mueble, puertas de armario blancas, bañera exenta, combinación de ducha y bañera, sanitario de una pieza, baldosas y/o azulejos grises, paredes grises, lavabo bajoencimera, suelo negro, ducha con puerta corredera, encimeras blancas y encimera de cuarzo compacto
117 ideas para cuartos de baño de pie y grises y negros
1