694 ideas para cuartos de baño de pie turquesas
Filtrar por
Presupuesto
Ordenar por:Popular hoy
141 - 160 de 694 fotos
Artículo 1 de 3

Smokey turquoise glass tiles cover this luxury bath with an interplay of stacked and gridded tile patterns that enhances the sophistication of the monochromatic palette.
Floor to ceiling glass panes define a breathtaking steam shower. Every detail takes the homeowner’s needs into account, including an in-wall waterfall element above the shower bench. Griffin Designs measured not only the space but also the seated homeowner to ensure a soothing stream of water that cascades onto the shoulders, hits just the right places, and melts away the stresses of the day.
Space conserving features such as the wall-hung toilet allowed for more flexibility in the layout. With more possibilities came more storage. Replacing the original pedestal sink, a bureau-style vanity spans four feet and offers six generously sized drawers. One drawer comes complete with outlets to discretely hide away accessories, like a hair dryer, while maximizing function. An additional recessed medicine cabinet measures almost six feet in height.
The comforts of this primary bath continue with radiant floor heating, a built-in towel warmer, and thoughtfully placed niches to hold all the bits and bobs in style.
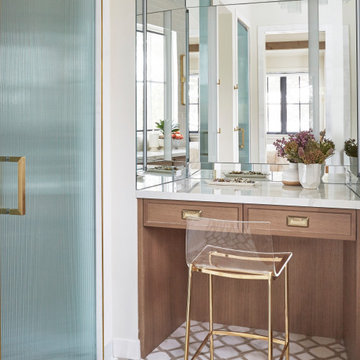
KitchenLab Interiors’ first, entirely new construction project in collaboration with GTH architects who designed the residence. KLI was responsible for all interior finishes, fixtures, furnishings, and design including the stairs, casework, interior doors, moldings and millwork. KLI also worked with the client on selecting the roof, exterior stucco and paint colors, stone, windows, and doors. The homeowners had purchased the existing home on a lakefront lot of the Valley Lo community in Glenview, thinking that it would be a gut renovation, but when they discovered a host of issues including mold, they decided to tear it down and start from scratch. The minute you look out the living room windows, you feel as though you're on a lakeside vacation in Wisconsin or Michigan. We wanted to help the homeowners achieve this feeling throughout the house - merging the causal vibe of a vacation home with the elegance desired for a primary residence. This project is unique and personal in many ways - Rebekah and the homeowner, Lorie, had grown up together in a small suburb of Columbus, Ohio. Lorie had been Rebekah's babysitter and was like an older sister growing up. They were both heavily influenced by the style of the late 70's and early 80's boho/hippy meets disco and 80's glam, and both credit their moms for an early interest in anything related to art, design, and style. One of the biggest challenges of doing a new construction project is that it takes so much longer to plan and execute and by the time tile and lighting is installed, you might be bored by the selections of feel like you've seen them everywhere already. “I really tried to pull myself, our team and the client away from the echo-chamber of Pinterest and Instagram. We fell in love with counter stools 3 years ago that I couldn't bring myself to pull the trigger on, thank god, because then they started showing up literally everywhere", Rebekah recalls. Lots of one of a kind vintage rugs and furnishings make the home feel less brand-spanking new. The best projects come from a team slightly outside their comfort zone. One of the funniest things Lorie says to Rebekah, "I gave you everything you wanted", which is pretty hilarious coming from a client to a designer.
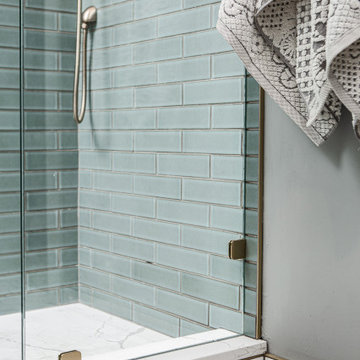
Our client’s charming cottage was no longer meeting the needs of their family. We needed to give them more space but not lose the quaint characteristics that make this little historic home so unique. So we didn’t go up, and we didn’t go wide, instead we took this master suite addition straight out into the backyard and maintained 100% of the original historic façade.
Master Suite
This master suite is truly a private retreat. We were able to create a variety of zones in this suite to allow room for a good night’s sleep, reading by a roaring fire, or catching up on correspondence. The fireplace became the real focal point in this suite. Wrapped in herringbone whitewashed wood planks and accented with a dark stone hearth and wood mantle, we can’t take our eyes off this beauty. With its own private deck and access to the backyard, there is really no reason to ever leave this little sanctuary.
Master Bathroom
The master bathroom meets all the homeowner’s modern needs but has plenty of cozy accents that make it feel right at home in the rest of the space. A natural wood vanity with a mixture of brass and bronze metals gives us the right amount of warmth, and contrasts beautifully with the off-white floor tile and its vintage hex shape. Now the shower is where we had a little fun, we introduced the soft matte blue/green tile with satin brass accents, and solid quartz floor (do you see those veins?!). And the commode room is where we had a lot fun, the leopard print wallpaper gives us all lux vibes (rawr!) and pairs just perfectly with the hex floor tile and vintage door hardware.
Hall Bathroom
We wanted the hall bathroom to drip with vintage charm as well but opted to play with a simpler color palette in this space. We utilized black and white tile with fun patterns (like the little boarder on the floor) and kept this room feeling crisp and bright.

Ejemplo de cuarto de baño único y de pie bohemio pequeño con combinación de ducha y bañera, baldosas y/o azulejos grises, baldosas y/o azulejos en mosaico, paredes azules, suelo de mármol, aseo y ducha, lavabo con pedestal, encimera de mármol, ducha con puerta corredera, encimeras grises y papel pintado
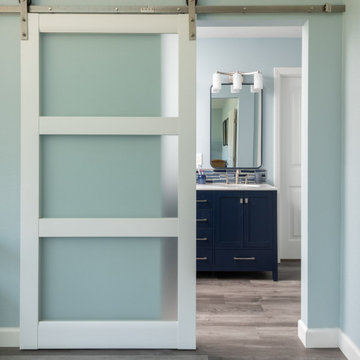
This Poway master bathroom was transformed with this modern white glass barn door leading to this transitional master bathroom. This master bathroom features a beautiful navy bathroom vanity with modern fixtures and brushed nickel hardware. The flooring throughout the entire home was replaced with MSI vinyl flooring to create a uniform flow throughout the home.

Step into modern luxury with this beautiful bathroom in Costa Mesa, CA. Featuring a light teal 45 degree herringbone pattern back wall, this new construction offers a unique and contemporary vibe. The vanity boasts rich brown cabinets and an elegant white marble countertop, while the shower features two niches with intricate designs inside. The attention to detail and sophisticated color palette exudes a sense of refined elegance that will leave any homeowner feeling pampered and relaxed.
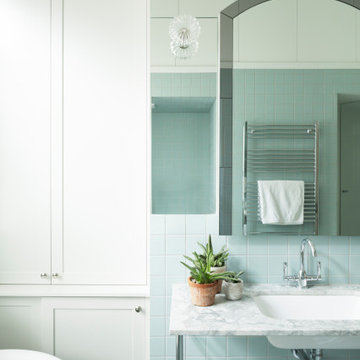
Modern claw foot bath in a bathroom with traditional styling.
Diseño de cuarto de baño principal, único y de pie clásico renovado extra grande con encimera de mármol
Diseño de cuarto de baño principal, único y de pie clásico renovado extra grande con encimera de mármol

The Palette for the Guest Bathroom is Dark Teals & Greens with pops of Blood Red to accessorise, incorporating Bold Vintage Poster Prints. In the small space we still managed to fit in a 'wet room' style shower and freestanding bath.
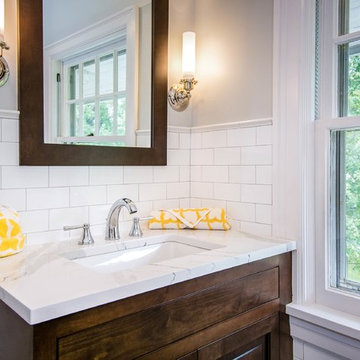
A dark-stained vanity is always a classic look and matches the mirror's frame finish.
Foto de cuarto de baño de pie clásico pequeño con puertas de armario de madera en tonos medios, combinación de ducha y bañera, baldosas y/o azulejos blancos, baldosas y/o azulejos de cemento, paredes blancas, suelo de baldosas de cerámica, ducha con cortina y armarios con paneles con relieve
Foto de cuarto de baño de pie clásico pequeño con puertas de armario de madera en tonos medios, combinación de ducha y bañera, baldosas y/o azulejos blancos, baldosas y/o azulejos de cemento, paredes blancas, suelo de baldosas de cerámica, ducha con cortina y armarios con paneles con relieve

Modelo de cuarto de baño doble, de pie, blanco y blanco y madera clásico pequeño con armarios con paneles lisos, puertas de armario de madera clara, bañera empotrada, combinación de ducha y bañera, paredes azules, suelo de baldosas de cerámica, lavabo encastrado, encimera de piedra caliza, suelo blanco, ducha con cortina, sanitario de una pieza, baldosas y/o azulejos azules, baldosas y/o azulejos de cerámica, aseo y ducha, encimeras grises, papel pintado y papel pintado
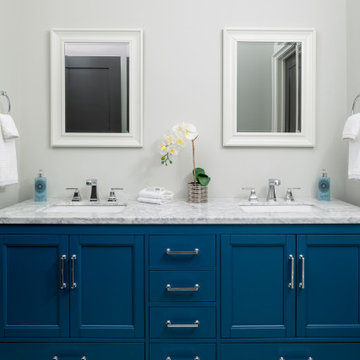
Imagen de cuarto de baño doble y de pie clásico renovado de tamaño medio con puertas de armario azules, paredes beige, suelo con mosaicos de baldosas, encimera de cuarzo compacto, suelo beige y encimeras blancas

Création d’un grand appartement familial avec espace parental et son studio indépendant suite à la réunion de deux lots. Une rénovation importante est effectuée et l’ensemble des espaces est restructuré et optimisé avec de nombreux rangements sur mesure. Les espaces sont ouverts au maximum pour favoriser la vue vers l’extérieur.
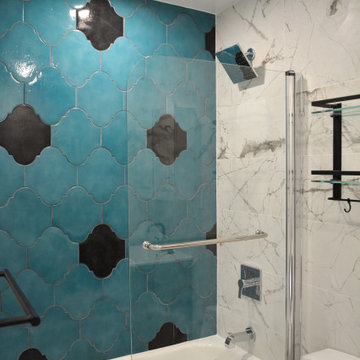
All new tile throughout, new toilet and tub/shower combo with glass hinged door. New vanity and mirror with storage. Custom accent tile wall.
Diseño de cuarto de baño infantil, único y de pie ecléctico pequeño con armarios tipo mueble, puertas de armario de madera en tonos medios, bañera empotrada, combinación de ducha y bañera, sanitario de una pieza, baldosas y/o azulejos multicolor, baldosas y/o azulejos de porcelana, paredes multicolor, suelo de baldosas de porcelana, lavabo integrado, suelo multicolor, ducha con puerta con bisagras y encimeras blancas
Diseño de cuarto de baño infantil, único y de pie ecléctico pequeño con armarios tipo mueble, puertas de armario de madera en tonos medios, bañera empotrada, combinación de ducha y bañera, sanitario de una pieza, baldosas y/o azulejos multicolor, baldosas y/o azulejos de porcelana, paredes multicolor, suelo de baldosas de porcelana, lavabo integrado, suelo multicolor, ducha con puerta con bisagras y encimeras blancas
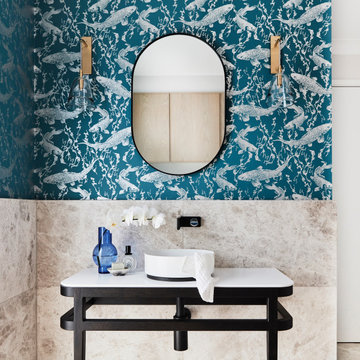
Foto de cuarto de baño único y de pie contemporáneo con puertas de armario negras, baldosas y/o azulejos beige, paredes azules, lavabo sobreencimera, suelo beige, encimeras blancas y papel pintado
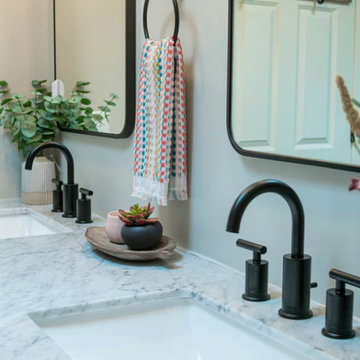
Adding a pop of color to a room can really help transform anyone's home! Even better with it being just towels we can always interchange to anyone's evolving decor.
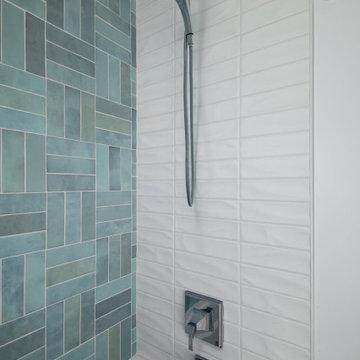
Modelo de cuarto de baño infantil, único y de pie clásico renovado de tamaño medio con armarios estilo shaker, puertas de armario blancas, bañera empotrada, combinación de ducha y bañera, sanitario de dos piezas, baldosas y/o azulejos azules, baldosas y/o azulejos de porcelana, paredes blancas, suelo de baldosas de porcelana, lavabo bajoencimera, encimera de cuarzo compacto, suelo blanco, ducha con cortina, encimeras blancas y hornacina

A European modern interpretation to a standard 8'x5' bathroom with a touch of mid-century color scheme for warmth.
large format porcelain tile (72x30) was used both for the walls and for the floor.
A 3D tile was used for the center wall for accent / focal point.
Wall mounted toilet were used to save space.
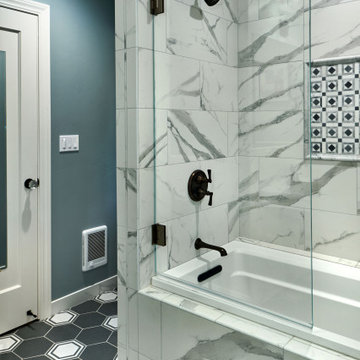
Ejemplo de cuarto de baño único y de pie clásico renovado de tamaño medio con bañera encastrada, combinación de ducha y bañera, sanitario de dos piezas, baldosas y/o azulejos grises, baldosas y/o azulejos de porcelana, paredes azules, suelo de baldosas de cerámica, aseo y ducha, lavabo tipo consola, suelo gris y ducha abierta

Diseño de cuarto de baño único y de pie clásico renovado pequeño con armarios con paneles lisos, puertas de armario grises, bañera empotrada, sanitario de dos piezas, baldosas y/o azulejos blancos, paredes azules, suelo de baldosas de porcelana, lavabo bajoencimera, suelo gris, encimeras blancas, combinación de ducha y bañera y ducha con puerta corredera

We ? bathroom renovations! This initially drab space was so poorly laid-out that it fit only a tiny vanity for a family of four!
Working in the existing footprint, and in a matter of a few weeks, we were able to design and renovate this space to accommodate a double vanity (SO important when it is the only bathroom in the house!). In addition, we snuck in a private toilet room for added functionality. Now this bath is a stunning workhorse!
694 ideas para cuartos de baño de pie turquesas
8