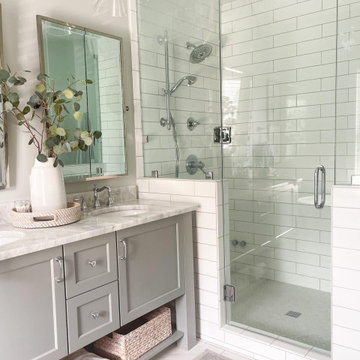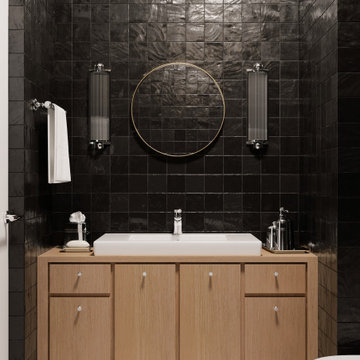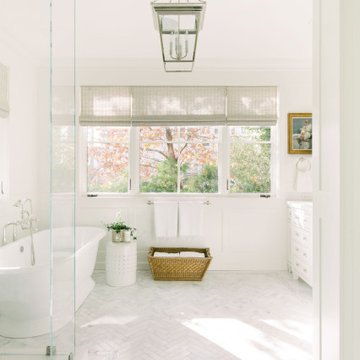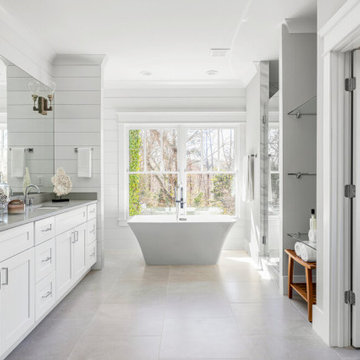5.787 ideas para cuartos de baño de pie con suelo blanco
Filtrar por
Presupuesto
Ordenar por:Popular hoy
21 - 40 de 5787 fotos
Artículo 1 de 3

The main bath has a sleek, clean feel with mostly white tile and fixtures and contrasting green shower tile.
Diseño de cuarto de baño único y de pie contemporáneo de tamaño medio con armarios con paneles lisos, puertas de armario blancas, bañera empotrada, ducha empotrada, sanitario de dos piezas, baldosas y/o azulejos verdes, baldosas y/o azulejos de cerámica, paredes blancas, suelo de baldosas de porcelana, lavabo integrado, encimera de acrílico, suelo blanco, ducha con puerta con bisagras y encimeras blancas
Diseño de cuarto de baño único y de pie contemporáneo de tamaño medio con armarios con paneles lisos, puertas de armario blancas, bañera empotrada, ducha empotrada, sanitario de dos piezas, baldosas y/o azulejos verdes, baldosas y/o azulejos de cerámica, paredes blancas, suelo de baldosas de porcelana, lavabo integrado, encimera de acrílico, suelo blanco, ducha con puerta con bisagras y encimeras blancas

Light and bright Master bathroom renovation featuring steam shower and custom double vanity.
Diseño de cuarto de baño principal, doble, de pie y gris y blanco clásico renovado con armarios tipo mueble, puertas de armario grises, baldosas y/o azulejos blancos, baldosas y/o azulejos de cerámica, paredes grises, lavabo bajoencimera, encimera de cuarcita, suelo blanco, ducha con puerta con bisagras y encimeras blancas
Diseño de cuarto de baño principal, doble, de pie y gris y blanco clásico renovado con armarios tipo mueble, puertas de armario grises, baldosas y/o azulejos blancos, baldosas y/o azulejos de cerámica, paredes grises, lavabo bajoencimera, encimera de cuarcita, suelo blanco, ducha con puerta con bisagras y encimeras blancas

Cette salle d'eau est attenante à la chambre parentale, une pièce à la fois lumineuse, épurée et moderne !
• En majeur, un carrelage effet marbre a été installé : dans la douche, au sol ainsi que sur certains murs de la pièce. Côté vasques, nous avons rythmé l’espace avec des zelliges posés en chevron, dans un camaïeu de blanc.
• Une jolie robinetterie en laiton vient apporter la touche moderne et sophistiquée à l’ensemble, à laquelle viennent s’accorder les miroirs et les poignées, en laiton également.

Mint and yellow colors coastal design bathroom remodel, two-tone teal/mint glass shower/tub, octagon frameless mirrors, marble double-sink vanity
Modelo de cuarto de baño infantil, doble, de pie y abovedado costero de tamaño medio con armarios con paneles con relieve, puertas de armario verdes, bañera empotrada, combinación de ducha y bañera, sanitario de una pieza, baldosas y/o azulejos blancos, baldosas y/o azulejos de cerámica, paredes amarillas, suelo de baldosas de cerámica, lavabo bajoencimera, encimera de mármol, suelo blanco, ducha con cortina y encimeras blancas
Modelo de cuarto de baño infantil, doble, de pie y abovedado costero de tamaño medio con armarios con paneles con relieve, puertas de armario verdes, bañera empotrada, combinación de ducha y bañera, sanitario de una pieza, baldosas y/o azulejos blancos, baldosas y/o azulejos de cerámica, paredes amarillas, suelo de baldosas de cerámica, lavabo bajoencimera, encimera de mármol, suelo blanco, ducha con cortina y encimeras blancas

Contemporary bathroom project with white & blue tiles, navy vanity, chrome fixtures, alcove shower and sliding glass door. Accent wall inside the shower with blue glass& marble mosaic tiles.

12 x 24 white and gray tile with veining in matte finish. Gold hardware and gold plumbing fixtures. Shagreen gray cabinet.
Imagen de cuarto de baño principal, doble y de pie tradicional renovado de tamaño medio con puertas de armario grises, bañera encastrada, baldosas y/o azulejos blancos, baldosas y/o azulejos de porcelana, paredes grises, suelo de baldosas de porcelana, lavabo bajoencimera, encimera de cuarzo compacto, suelo blanco, encimeras blancas y armarios con paneles lisos
Imagen de cuarto de baño principal, doble y de pie tradicional renovado de tamaño medio con puertas de armario grises, bañera encastrada, baldosas y/o azulejos blancos, baldosas y/o azulejos de porcelana, paredes grises, suelo de baldosas de porcelana, lavabo bajoencimera, encimera de cuarzo compacto, suelo blanco, encimeras blancas y armarios con paneles lisos

Carrara marble walk-in shower with dual showering stations and floating slab bench.
Ejemplo de cuarto de baño principal, doble y de pie de estilo americano de tamaño medio con armarios con paneles empotrados, puertas de armario grises, bañera exenta, ducha doble, sanitario de dos piezas, baldosas y/o azulejos blancos, baldosas y/o azulejos de mármol, paredes grises, suelo de mármol, lavabo bajoencimera, encimera de mármol, suelo blanco, ducha con puerta con bisagras, encimeras grises y banco de ducha
Ejemplo de cuarto de baño principal, doble y de pie de estilo americano de tamaño medio con armarios con paneles empotrados, puertas de armario grises, bañera exenta, ducha doble, sanitario de dos piezas, baldosas y/o azulejos blancos, baldosas y/o azulejos de mármol, paredes grises, suelo de mármol, lavabo bajoencimera, encimera de mármol, suelo blanco, ducha con puerta con bisagras, encimeras grises y banco de ducha

Foto de cuarto de baño principal, doble y de pie tradicional renovado con armarios tipo mueble, puertas de armario de madera oscura, ducha empotrada, sanitario de una pieza, baldosas y/o azulejos azules, baldosas y/o azulejos en mosaico, paredes azules, suelo de mármol, lavabo bajoencimera, encimera de cuarcita, suelo blanco, ducha con puerta con bisagras y encimeras blancas

Modelo de cuarto de baño único y de pie actual de tamaño medio con bañera encastrada, combinación de ducha y bañera, sanitario de dos piezas, baldosas y/o azulejos blancas y negros, baldosas y/o azulejos de cerámica, paredes grises, suelo de baldosas de cerámica, aseo y ducha, lavabo con pedestal, suelo blanco, ducha con cortina y encimeras blancas

Foto de cuarto de baño principal, doble y de pie tradicional de tamaño medio con baldosas y/o azulejos blancos, baldosas y/o azulejos de porcelana, paredes azules, lavabo bajoencimera, encimera de cuarzo compacto, suelo blanco, encimeras blancas, papel pintado, armarios estilo shaker, puertas de armario blancas y suelo con mosaicos de baldosas

Ejemplo de cuarto de baño único, de pie y principal actual pequeño con armarios con paneles lisos, puertas de armario negras, ducha empotrada, baldosas y/o azulejos blancos, lavabo bajoencimera, suelo blanco, ducha con puerta con bisagras, encimeras blancas, sanitario de pared, baldosas y/o azulejos de mármol, paredes blancas y suelo de mármol

This project is a good example of what can be done with a little refresh. Sometimes parts of your space work well and parts don’t, so a full gut and replace might not make sense. That was the case here.
After living with it for a decade or so realized they would really prefer two sinks in the vanity. Since there were two windows in the bathroom, we decided to eliminate the window to the left of the current vanity and replace with it with a longer run of cabinets.
The other window is to the right of the vanity let’s in beautiful morning light. The window we removed was a northern exposure and its location under an eave didn’t allow for much light, so it was the perfect solution!
In addition to the new vanity, we also changed out the countertop, added new mirrors and lighting, and changed out the tile floor to a larger hex with fewer grout lines. This adds a brighter more modern look while still maintaining the vintage feel of the room.
The shower was in great shape, so we left that as is except for swapping out the shower floor tile to match the main floor and adding a more updated decorative mosaic tile. We added a new toilet and for a bit of luxury a heated towel bar.
Designed by: Susan Klimala, CKD, CBD
Photography by: LOMA Studios
For more information on kitchen and bath design ideas go to: www.kitchenstudio-ge.com
Project Year: 2020

Modelo de cuarto de baño principal, único y de pie minimalista pequeño con baldosas y/o azulejos negros, baldosas y/o azulejos de porcelana, suelo de baldosas de cerámica, lavabo encastrado, suelo blanco y cuarto de baño

Soak the day away in this luxurious tub with a signature faucet and hand shower. If you are looking for stress-free serenity this is it!
Photos: Jody Kmetz

Our client’s charming cottage was no longer meeting the needs of their family. We needed to give them more space but not lose the quaint characteristics that make this little historic home so unique. So we didn’t go up, and we didn’t go wide, instead we took this master suite addition straight out into the backyard and maintained 100% of the original historic façade.
Master Suite
This master suite is truly a private retreat. We were able to create a variety of zones in this suite to allow room for a good night’s sleep, reading by a roaring fire, or catching up on correspondence. The fireplace became the real focal point in this suite. Wrapped in herringbone whitewashed wood planks and accented with a dark stone hearth and wood mantle, we can’t take our eyes off this beauty. With its own private deck and access to the backyard, there is really no reason to ever leave this little sanctuary.
Master Bathroom
The master bathroom meets all the homeowner’s modern needs but has plenty of cozy accents that make it feel right at home in the rest of the space. A natural wood vanity with a mixture of brass and bronze metals gives us the right amount of warmth, and contrasts beautifully with the off-white floor tile and its vintage hex shape. Now the shower is where we had a little fun, we introduced the soft matte blue/green tile with satin brass accents, and solid quartz floor (do you see those veins?!). And the commode room is where we had a lot fun, the leopard print wallpaper gives us all lux vibes (rawr!) and pairs just perfectly with the hex floor tile and vintage door hardware.
Hall Bathroom
We wanted the hall bathroom to drip with vintage charm as well but opted to play with a simpler color palette in this space. We utilized black and white tile with fun patterns (like the little boarder on the floor) and kept this room feeling crisp and bright.

Luxurious white/gold/teal ensuite bathroom design for a property in a conservation area in Hampstead. This design was part of a full interior design package for the entire regency property.

We remodeled this 5,400-square foot, 3-story home on ’s Second Street to give it a more current feel, with cleaner lines and textures. The result is more and less Old World Europe, which is exactly what we were going for. We worked with much of the client’s existing furniture, which has a southern flavor, compliments of its former South Carolina home. This was an additional challenge, because we had to integrate a variety of influences in an intentional and cohesive way.
We painted nearly every surface white in the 5-bed, 6-bath home, and added light-colored window treatments, which brightened and opened the space. Additionally, we replaced all the light fixtures for a more integrated aesthetic. Well-selected accessories help pull the space together, infusing a consistent sense of peace and comfort.

Master bathroom
Diseño de cuarto de baño principal, único y de pie tradicional renovado grande con armarios estilo shaker, puertas de armario blancas, bañera exenta, ducha empotrada, sanitario de dos piezas, baldosas y/o azulejos grises, baldosas y/o azulejos de cerámica, paredes grises, suelo de baldosas de cerámica, lavabo bajoencimera, encimera de cuarcita, suelo blanco, encimeras blancas y hornacina
Diseño de cuarto de baño principal, único y de pie tradicional renovado grande con armarios estilo shaker, puertas de armario blancas, bañera exenta, ducha empotrada, sanitario de dos piezas, baldosas y/o azulejos grises, baldosas y/o azulejos de cerámica, paredes grises, suelo de baldosas de cerámica, lavabo bajoencimera, encimera de cuarcita, suelo blanco, encimeras blancas y hornacina

Vintage bathroom with dark accents
Ejemplo de cuarto de baño doble y de pie vintage con armarios con paneles lisos, puertas de armario de madera en tonos medios, baldosas y/o azulejos azules, baldosas y/o azulejos de cemento, paredes blancas, suelo con mosaicos de baldosas, encimera de mármol, suelo blanco y encimeras blancas
Ejemplo de cuarto de baño doble y de pie vintage con armarios con paneles lisos, puertas de armario de madera en tonos medios, baldosas y/o azulejos azules, baldosas y/o azulejos de cemento, paredes blancas, suelo con mosaicos de baldosas, encimera de mármol, suelo blanco y encimeras blancas

Project completed by Reka Jemmott, Jemm Interiors desgn firm, which serves Sandy Springs, Alpharetta, Johns Creek, Buckhead, Cumming, Roswell, Brookhaven and Atlanta areas.
5.787 ideas para cuartos de baño de pie con suelo blanco
2