63 ideas para cuartos de baño de pie con encimera de esteatita
Filtrar por
Presupuesto
Ordenar por:Popular hoy
41 - 60 de 63 fotos
Artículo 1 de 3
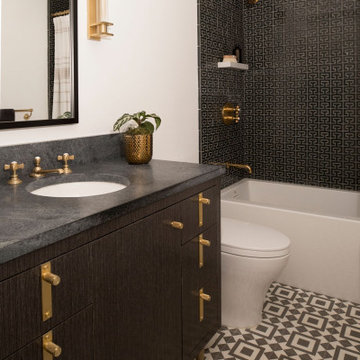
Contemporary style guest bathroom with art deco callback. Includes a single vanity in smoked oak, black soapstone countertop, un-lacquered brass plumbing, black framed recessed medicine cabinet, brass lights, handmade cement tile, dark-green ceramic tile in chain pattern, and white alcove tub.
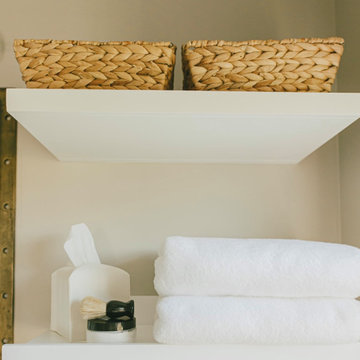
Ejemplo de cuarto de baño único y de pie clásico renovado con armarios con paneles empotrados, puertas de armario blancas, sanitario de dos piezas, baldosas y/o azulejos blancos, baldosas y/o azulejos de cerámica, paredes beige, suelo de pizarra, lavabo bajoencimera, encimera de esteatita, suelo negro, ducha con puerta con bisagras y encimeras negras
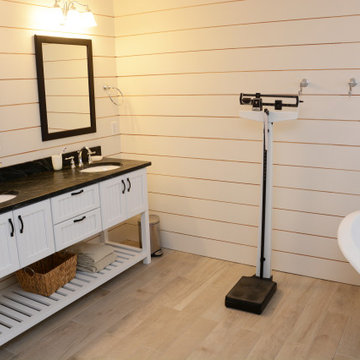
This master bath features Soapstone countertops.
Diseño de cuarto de baño principal, doble y de pie actual grande con armarios con paneles empotrados, puertas de armario blancas, bañera con patas, ducha esquinera, lavabo bajoencimera, encimera de esteatita, ducha con puerta con bisagras y encimeras negras
Diseño de cuarto de baño principal, doble y de pie actual grande con armarios con paneles empotrados, puertas de armario blancas, bañera con patas, ducha esquinera, lavabo bajoencimera, encimera de esteatita, ducha con puerta con bisagras y encimeras negras
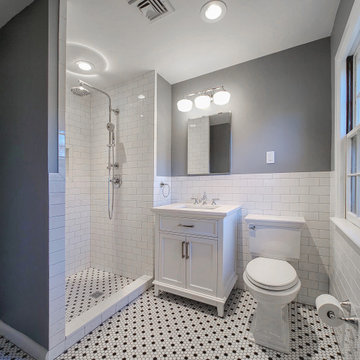
The new bathroom design feels brighter and spacious.
New recessed lights were added for additional light.
Ejemplo de cuarto de baño principal, único y de pie clásico de tamaño medio con armarios estilo shaker, puertas de armario blancas, baldosas y/o azulejos blancos, baldosas y/o azulejos de cemento, encimera de esteatita y encimeras blancas
Ejemplo de cuarto de baño principal, único y de pie clásico de tamaño medio con armarios estilo shaker, puertas de armario blancas, baldosas y/o azulejos blancos, baldosas y/o azulejos de cemento, encimera de esteatita y encimeras blancas
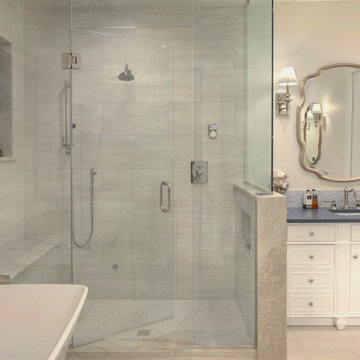
Primary Bath / Shower
Diseño de cuarto de baño principal, doble y de pie tradicional renovado de tamaño medio con puertas de armario blancas, bañera exenta, baldosas y/o azulejos multicolor, baldosas y/o azulejos de cerámica, suelo de baldosas de porcelana, lavabo bajoencimera, encimera de esteatita, suelo beige, encimeras grises y banco de ducha
Diseño de cuarto de baño principal, doble y de pie tradicional renovado de tamaño medio con puertas de armario blancas, bañera exenta, baldosas y/o azulejos multicolor, baldosas y/o azulejos de cerámica, suelo de baldosas de porcelana, lavabo bajoencimera, encimera de esteatita, suelo beige, encimeras grises y banco de ducha
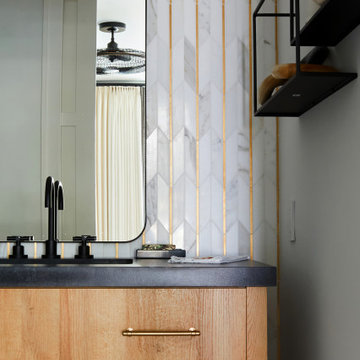
Imagen de cuarto de baño único y de pie minimalista de tamaño medio con armarios tipo mueble, puertas de armario de madera oscura, ducha empotrada, sanitario de dos piezas, baldosas y/o azulejos multicolor, baldosas y/o azulejos en mosaico, paredes blancas, suelo de baldosas de porcelana, aseo y ducha, lavabo bajoencimera, encimera de esteatita, suelo blanco, ducha con puerta con bisagras y encimeras negras
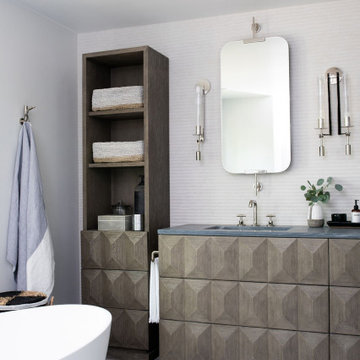
Spacious Modern Bathroom.
Serrano, El Dorado Hills, CA.
Restoration Hardware Vanity.
Marble Floors.
Diseño de cuarto de baño principal, doble y de pie minimalista grande con bañera exenta, sanitario de una pieza, baldosas y/o azulejos de porcelana, suelo de mármol, lavabo bajoencimera, encimera de esteatita y banco de ducha
Diseño de cuarto de baño principal, doble y de pie minimalista grande con bañera exenta, sanitario de una pieza, baldosas y/o azulejos de porcelana, suelo de mármol, lavabo bajoencimera, encimera de esteatita y banco de ducha
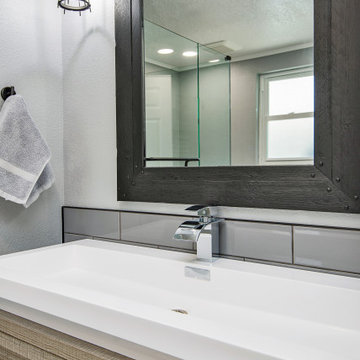
With the influx of construction in west Pasco during the late 60’s and 70’s, we saw a plethora of 2 and 3 bedroom homes being constructed with little or no attention paid to the existing bathrooms and kitchens in the homes. Homes on the water were no exception. Typically they were built to just be a functional space, but rarely did they ever accomplish this. We had the opportunity to renovate a gentleman’s master bathroom in the Westport area of Port Richey. It was a story that started off with the client having a tale of an unscrupulous contractor that he hired to perform his renovation project and things took a turn and lets just say they didn’t pan out. The client approached us to see what we could do. We never had the opportunity to see the bathroom in its original state as the tear out had already been taken care of, somewhat, by the previous contractor. We listened to what the client wanted to do with the space and devised a plan. We enlarged the shower area, adding specialty items like a wall niche, heated mirror, rain head shower, and of course a custom glass enclosure. To the main portion of the bathroom we were able to add a larger vanity with waterfall faucet, large framed mirror, and new lighting. New floor tile, wall tile, and accessories rounded out this build.
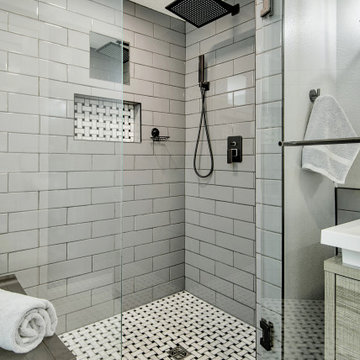
With the influx of construction in west Pasco during the late 60’s and 70’s, we saw a plethora of 2 and 3 bedroom homes being constructed with little or no attention paid to the existing bathrooms and kitchens in the homes. Homes on the water were no exception. Typically they were built to just be a functional space, but rarely did they ever accomplish this. We had the opportunity to renovate a gentleman’s master bathroom in the Westport area of Port Richey. It was a story that started off with the client having a tale of an unscrupulous contractor that he hired to perform his renovation project and things took a turn and lets just say they didn’t pan out. The client approached us to see what we could do. We never had the opportunity to see the bathroom in its original state as the tear out had already been taken care of, somewhat, by the previous contractor. We listened to what the client wanted to do with the space and devised a plan. We enlarged the shower area, adding specialty items like a wall niche, heated mirror, rain head shower, and of course a custom glass enclosure. To the main portion of the bathroom we were able to add a larger vanity with waterfall faucet, large framed mirror, and new lighting. New floor tile, wall tile, and accessories rounded out this build.
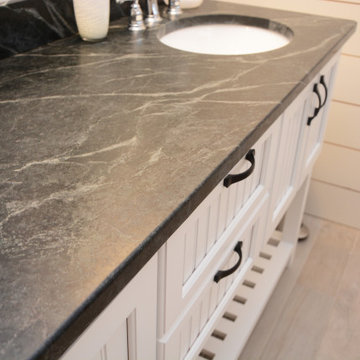
This master bath features Soapstone countertops.
Ejemplo de cuarto de baño principal, doble y de pie actual grande con armarios con paneles empotrados, puertas de armario blancas, bañera con patas, ducha esquinera, lavabo bajoencimera, encimera de esteatita, ducha con puerta con bisagras y encimeras negras
Ejemplo de cuarto de baño principal, doble y de pie actual grande con armarios con paneles empotrados, puertas de armario blancas, bañera con patas, ducha esquinera, lavabo bajoencimera, encimera de esteatita, ducha con puerta con bisagras y encimeras negras
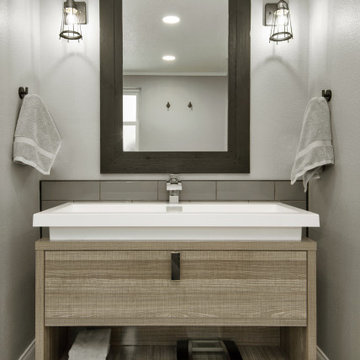
With the influx of construction in west Pasco during the late 60’s and 70’s, we saw a plethora of 2 and 3 bedroom homes being constructed with little or no attention paid to the existing bathrooms and kitchens in the homes. Homes on the water were no exception. Typically they were built to just be a functional space, but rarely did they ever accomplish this. We had the opportunity to renovate a gentleman’s master bathroom in the Westport area of Port Richey. It was a story that started off with the client having a tale of an unscrupulous contractor that he hired to perform his renovation project and things took a turn and lets just say they didn’t pan out. The client approached us to see what we could do. We never had the opportunity to see the bathroom in its original state as the tear out had already been taken care of, somewhat, by the previous contractor. We listened to what the client wanted to do with the space and devised a plan. We enlarged the shower area, adding specialty items like a wall niche, heated mirror, rain head shower, and of course a custom glass enclosure. To the main portion of the bathroom we were able to add a larger vanity with waterfall faucet, large framed mirror, and new lighting. New floor tile, wall tile, and accessories rounded out this build.
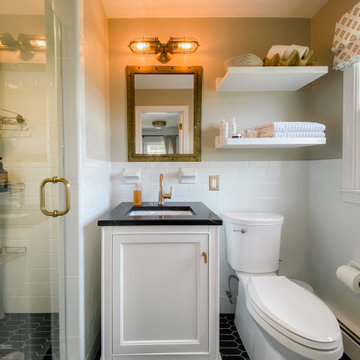
Diseño de cuarto de baño único y de pie pequeño con puertas de armario blancas, ducha empotrada, sanitario de dos piezas, baldosas y/o azulejos blancos, baldosas y/o azulejos de cerámica, paredes beige, suelo de pizarra, lavabo bajoencimera, encimera de esteatita, suelo negro, ducha con puerta con bisagras y encimeras negras
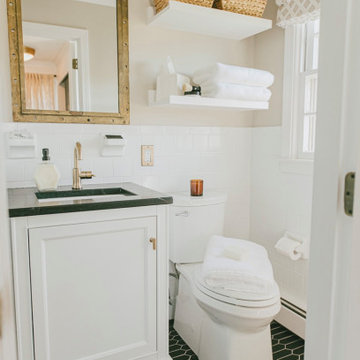
Diseño de cuarto de baño único y de pie tradicional renovado con armarios con paneles empotrados, puertas de armario blancas, sanitario de dos piezas, baldosas y/o azulejos blancos, baldosas y/o azulejos de cerámica, paredes beige, suelo de pizarra, lavabo bajoencimera, encimera de esteatita, suelo negro, ducha con puerta con bisagras y encimeras negras
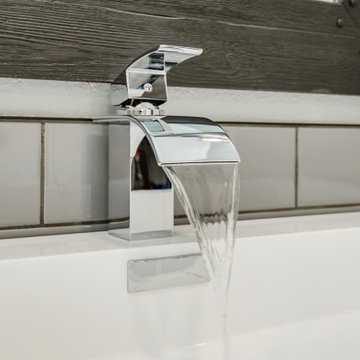
With the influx of construction in west Pasco during the late 60’s and 70’s, we saw a plethora of 2 and 3 bedroom homes being constructed with little or no attention paid to the existing bathrooms and kitchens in the homes. Homes on the water were no exception. Typically they were built to just be a functional space, but rarely did they ever accomplish this. We had the opportunity to renovate a gentleman’s master bathroom in the Westport area of Port Richey. It was a story that started off with the client having a tale of an unscrupulous contractor that he hired to perform his renovation project and things took a turn and lets just say they didn’t pan out. The client approached us to see what we could do. We never had the opportunity to see the bathroom in its original state as the tear out had already been taken care of, somewhat, by the previous contractor. We listened to what the client wanted to do with the space and devised a plan. We enlarged the shower area, adding specialty items like a wall niche, heated mirror, rain head shower, and of course a custom glass enclosure. To the main portion of the bathroom we were able to add a larger vanity with waterfall faucet, large framed mirror, and new lighting. New floor tile, wall tile, and accessories rounded out this build.
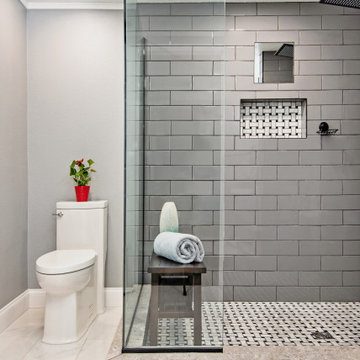
With the influx of construction in west Pasco during the late 60’s and 70’s, we saw a plethora of 2 and 3 bedroom homes being constructed with little or no attention paid to the existing bathrooms and kitchens in the homes. Homes on the water were no exception. Typically they were built to just be a functional space, but rarely did they ever accomplish this. We had the opportunity to renovate a gentleman’s master bathroom in the Westport area of Port Richey. It was a story that started off with the client having a tale of an unscrupulous contractor that he hired to perform his renovation project and things took a turn and lets just say they didn’t pan out. The client approached us to see what we could do. We never had the opportunity to see the bathroom in its original state as the tear out had already been taken care of, somewhat, by the previous contractor. We listened to what the client wanted to do with the space and devised a plan. We enlarged the shower area, adding specialty items like a wall niche, heated mirror, rain head shower, and of course a custom glass enclosure. To the main portion of the bathroom we were able to add a larger vanity with waterfall faucet, large framed mirror, and new lighting. New floor tile, wall tile, and accessories rounded out this build.
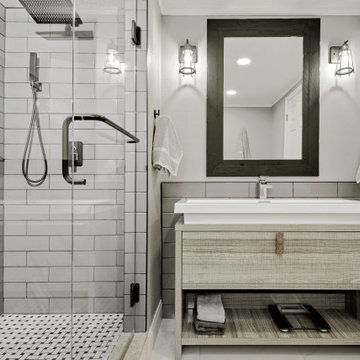
With the influx of construction in west Pasco during the late 60’s and 70’s, we saw a plethora of 2 and 3 bedroom homes being constructed with little or no attention paid to the existing bathrooms and kitchens in the homes. Homes on the water were no exception. Typically they were built to just be a functional space, but rarely did they ever accomplish this. We had the opportunity to renovate a gentleman’s master bathroom in the Westport area of Port Richey. It was a story that started off with the client having a tale of an unscrupulous contractor that he hired to perform his renovation project and things took a turn and lets just say they didn’t pan out. The client approached us to see what we could do. We never had the opportunity to see the bathroom in its original state as the tear out had already been taken care of, somewhat, by the previous contractor. We listened to what the client wanted to do with the space and devised a plan. We enlarged the shower area, adding specialty items like a wall niche, heated mirror, rain head shower, and of course a custom glass enclosure. To the main portion of the bathroom we were able to add a larger vanity with waterfall faucet, large framed mirror, and new lighting. New floor tile, wall tile, and accessories rounded out this build.
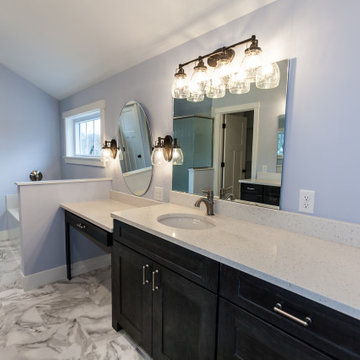
The master bathroom in this modern farmhouse custom built home features his and hers vanities to give plenty of space while getting ready, a built-in vanity, as well as a spacious modern tub. The transom window is echoed throughout the home to let in plenty of natural light while giving the homeowners plenty of privacy.
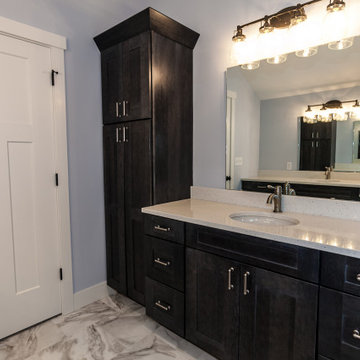
The master bathroom in this modern farmhouse custom built home features his and hers vanities to give plenty of space while getting ready, a built-in vanity, as well as a spacious modern tub. The transom window is echoed throughout the home to let in plenty of natural light while giving the homeowners plenty of privacy.
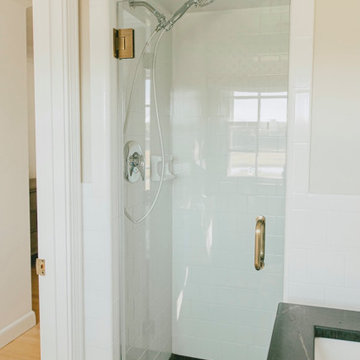
Imagen de cuarto de baño único y de pie tradicional renovado con armarios con paneles empotrados, puertas de armario blancas, sanitario de dos piezas, baldosas y/o azulejos blancos, baldosas y/o azulejos de cerámica, paredes beige, suelo de pizarra, lavabo bajoencimera, encimera de esteatita, suelo negro, ducha con puerta con bisagras y encimeras negras

This hall bath needed a good bit of updating to feel current, however the refresh still needed to be in keeping with the home's historic features. So, I kept the existing vanity, which had been a piece of furniture, and raised it up to a more modern height and added a beautiful soapstone countertop. I also had the mirror wall painted a gorgeous off-black, and removed the former single vanity light in favor of two aged brass, black and crystal sconces. The entire tub area was gutted as well, and replaced with black and white tile walls and a porcelain tub with frameless French shower doors.
63 ideas para cuartos de baño de pie con encimera de esteatita
3