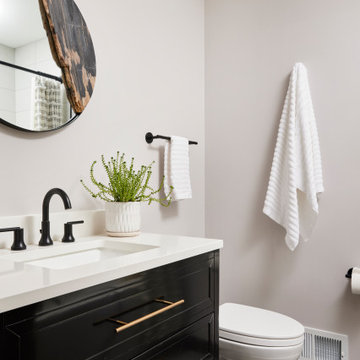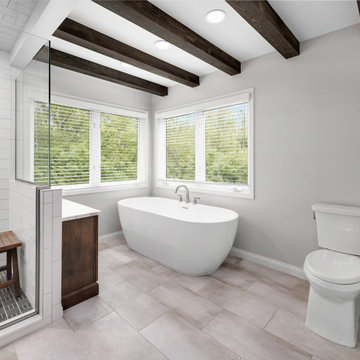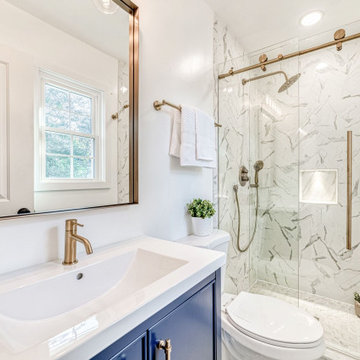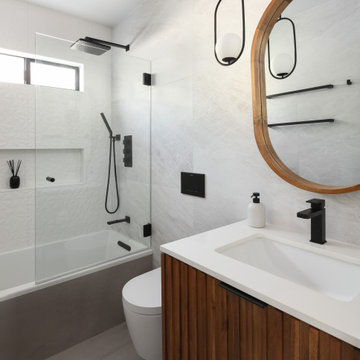10.233 ideas para cuartos de baño de pie con encimera de cuarzo compacto
Filtrar por
Presupuesto
Ordenar por:Popular hoy
1 - 20 de 10.233 fotos
Artículo 1 de 3

These beautiful bathrooms located in Rancho Santa Fe were in need of a major upgrade. Once having dated dark cabinets, the desired bright design was wanted. Beautiful white cabinets with modern pulls and classic faucets complete the double vanity. The shower with long subway tiles and black grout! Colored grout is a trend and it looks fantastic in this bathroom. The walk in shower has beautiful tiles and relaxing shower heads. Both of these bathrooms look fantastic and look modern and complementary to the home.

Owner's Bathroom with custom white brick veneer focal wall behind freestanding tub with curb-less shower entry behind
Foto de cuarto de baño principal, doble y de pie campestre con armarios con paneles con relieve, bañera exenta, ducha a ras de suelo, sanitario de dos piezas, baldosas y/o azulejos blancos, baldosas y/o azulejos de cerámica, paredes beige, imitación a madera, lavabo encastrado, encimera de cuarzo compacto, suelo gris, ducha abierta, encimeras blancas, cuarto de baño y ladrillo
Foto de cuarto de baño principal, doble y de pie campestre con armarios con paneles con relieve, bañera exenta, ducha a ras de suelo, sanitario de dos piezas, baldosas y/o azulejos blancos, baldosas y/o azulejos de cerámica, paredes beige, imitación a madera, lavabo encastrado, encimera de cuarzo compacto, suelo gris, ducha abierta, encimeras blancas, cuarto de baño y ladrillo

These first-time parents wanted to create a sanctuary in their home, a place to retreat and enjoy some self-care after a long day. They were inspired by the simplicity and natural elements found in wabi-sabi design so we took those basic elements and created a spa-like getaway.

To create enough room to add a dual vanity, Blackline integrated an adjacent closet and borrowed some square footage from an existing closet to the space. The new modern vanity includes stained walnut flat panel cabinets and is topped with white Quartz and matte black fixtures.

Modelo de cuarto de baño principal, doble y de pie costero grande con armarios estilo shaker, puertas de armario blancas, bañera exenta, ducha esquinera, sanitario de una pieza, baldosas y/o azulejos blancos, baldosas y/o azulejos de cemento, paredes blancas, suelo de baldosas de porcelana, lavabo bajoencimera, encimera de cuarzo compacto, ducha con puerta con bisagras, encimeras blancas y suelo blanco

Ejemplo de cuarto de baño único y de pie contemporáneo de tamaño medio con puertas de armario de madera en tonos medios, ducha esquinera, sanitario de una pieza, baldosas y/o azulejos verdes, baldosas y/o azulejos de porcelana, paredes blancas, suelo de baldosas de porcelana, encimera de cuarzo compacto, suelo negro y ducha con puerta con bisagras

I used a patterned tile on the floor, warm wood on the vanity, and dark molding on the walls to give this small bathroom a ton of character.
Imagen de cuarto de baño infantil, único y de pie campestre pequeño con armarios con paneles lisos, puertas de armario de madera oscura, bañera empotrada, ducha empotrada, baldosas y/o azulejos de porcelana, paredes blancas, suelo de azulejos de cemento, lavabo bajoencimera, encimera de cuarzo compacto, ducha abierta, encimeras blancas y machihembrado
Imagen de cuarto de baño infantil, único y de pie campestre pequeño con armarios con paneles lisos, puertas de armario de madera oscura, bañera empotrada, ducha empotrada, baldosas y/o azulejos de porcelana, paredes blancas, suelo de azulejos de cemento, lavabo bajoencimera, encimera de cuarzo compacto, ducha abierta, encimeras blancas y machihembrado

This project was not only full of many bathrooms but also many different aesthetics. The goals were fourfold, create a new master suite, update the basement bath, add a new powder bath and my favorite, make them all completely different aesthetics.
Primary Bath-This was originally a small 60SF full bath sandwiched in between closets and walls of built-in cabinetry that blossomed into a 130SF, five-piece primary suite. This room was to be focused on a transitional aesthetic that would be adorned with Calcutta gold marble, gold fixtures and matte black geometric tile arrangements.
Powder Bath-A new addition to the home leans more on the traditional side of the transitional movement using moody blues and greens accented with brass. A fun play was the asymmetry of the 3-light sconce brings the aesthetic more to the modern side of transitional. My favorite element in the space, however, is the green, pink black and white deco tile on the floor whose colors are reflected in the details of the Australian wallpaper.
Hall Bath-Looking to touch on the home's 70's roots, we went for a mid-mod fresh update. Black Calcutta floors, linear-stacked porcelain tile, mixed woods and strong black and white accents. The green tile may be the star but the matte white ribbed tiles in the shower and behind the vanity are the true unsung heroes.

Ejemplo de cuarto de baño principal, doble y de pie retro pequeño con armarios con paneles lisos, puertas de armario de madera oscura, baldosas y/o azulejos blancos, paredes blancas, suelo de baldosas de cerámica, lavabo bajoencimera, encimera de cuarzo compacto, suelo beige, encimeras blancas, ducha esquinera, sanitario de dos piezas y ducha con puerta con bisagras

The clients asked for a master bath with a ranch style, tranquil spa feeling. The large master bathroom has two separate spaces; a bath tub/shower room and a spacious area for dressing, the vanity, storage and toilet. The floor in the wet room is a pebble mosaic. The walls are large porcelain, marble looking tile. The main room has a wood-like porcelain, plank tile.

Black and white bathrooms are clean and classic, this remodel is all that and more. A great rework of this space helped this become so much more than the small shower/closet it once was.

Designer: Rochelle McAvin
Photographer: Karen Palmer
Welcome to our stunning mid-century kitchen and bath makeover, designed with function and color. This home renovation seamlessly combines the timeless charm of mid-century modern aesthetics with the practicality and functionality required by a busy family. Step into a home where classic meets contemporary and every detail has been carefully curated to enhance both style and convenience.
Kitchen Transformation:
The heart of the home has been revitalized with a fresh, open-concept design.
Sleek Cabinetry: Crisp, clean lines dominate the kitchen's custom-made cabinets, offering ample storage space while maintaining cozy vibes. Rich, warm wood tones complement the overall aesthetic.
Quartz Countertops: Durable and visually stunning, the quartz countertops bring a touch of luxury to the space. They provide ample room for food preparation and family gatherings.
Statement Lighting: 2 central pendant light fixtures, inspired by mid-century design, illuminates the kitchen with a warm, inviting glow.
Bath Oasis:
Our mid-century bath makeover offers a tranquil retreat for the primary suite. It combines retro-inspired design elements with contemporary comforts.
Patterned Tiles: Vibrant, geometric floor tiles create a playful yet sophisticated atmosphere. The black and white motif exudes mid-century charm and timeless elegance.
Floating Vanity: A sleek, vanity with clean lines maximizes floor space and provides ample storage for toiletries and linens.
Frameless Glass Shower: The bath features a modern, frameless glass shower enclosure, offering a spa-like experience for relaxation and rejuvenation.
Natural Light: Large windows in the bathroom allow natural light to flood the space, creating a bright and airy atmosphere.
Storage Solutions: Thoughtful storage solutions, including built-in niches and shelving, keep the bathroom organized and clutter-free.
This mid-century kitchen and bath makeover is the perfect blend of style and functionality, designed to accommodate the needs of a young family. It celebrates the iconic design of the mid-century era while embracing the modern conveniences that make daily life a breeze.

APD was hired to update the primary bathroom and laundry room of this ranch style family home. Included was a request to add a powder bathroom where one previously did not exist to help ease the chaos for the young family. The design team took a little space here and a little space there, coming up with a reconfigured layout including an enlarged primary bathroom with large walk-in shower, a jewel box powder bath, and a refreshed laundry room including a dog bath for the family’s four legged member!

New fixtures and finishes completely updated this bathroom without requiring any structural changes.
A new vanity, shower and tub combo, and new tile bring a warm take on the classic black and white palette.

This client wanted a spa like retreat, mission accomplished.
Modelo de cuarto de baño principal, doble, de pie y abovedado actual pequeño con puertas de armario de madera oscura, bañera exenta, ducha abierta, bidé, baldosas y/o azulejos azules, paredes blancas, suelo de baldosas de cerámica, lavabo sobreencimera, encimera de cuarzo compacto, suelo gris, ducha abierta, encimeras blancas y hornacina
Modelo de cuarto de baño principal, doble, de pie y abovedado actual pequeño con puertas de armario de madera oscura, bañera exenta, ducha abierta, bidé, baldosas y/o azulejos azules, paredes blancas, suelo de baldosas de cerámica, lavabo sobreencimera, encimera de cuarzo compacto, suelo gris, ducha abierta, encimeras blancas y hornacina

The perfect start to every morning and the best part of ending your day. This inviting primary bathroom was custom designed to suit our clients’ every needs and preferences, ensuring that every day is a great day!

Herringbone tile, navy vanity and gorgeous brushed brass finishes make a classic and bold combination.
Foto de cuarto de baño principal, único y de pie contemporáneo pequeño con puertas de armario azules, ducha empotrada, baldosas y/o azulejos multicolor, baldosas y/o azulejos de porcelana, lavabo integrado, encimera de cuarzo compacto, ducha con puerta corredera, encimeras blancas, hornacina y armarios con paneles empotrados
Foto de cuarto de baño principal, único y de pie contemporáneo pequeño con puertas de armario azules, ducha empotrada, baldosas y/o azulejos multicolor, baldosas y/o azulejos de porcelana, lavabo integrado, encimera de cuarzo compacto, ducha con puerta corredera, encimeras blancas, hornacina y armarios con paneles empotrados

We paired a gorgeous, boho patterned floor tile with a warm oak double sink vanity and bold matte black fixtures to make this basement bathroom really pop. Our signature black grid shower glass really helped tie the whole space together.

Ejemplo de cuarto de baño único, de pie y principal clásico renovado extra grande con armarios estilo shaker, puertas de armario marrones, bañera exenta, ducha abierta, baldosas y/o azulejos blancos, baldosas y/o azulejos de porcelana, paredes grises, suelo de mármol, lavabo bajoencimera, encimera de cuarzo compacto, suelo blanco, ducha abierta, encimeras blancas y banco de ducha

A European modern interpretation to a standard 8'x5' bathroom with a touch of mid-century color scheme for warmth.
large format porcelain tile (72x30) was used both for the walls and for the floor.
A 3D tile was used for the center wall for accent / focal point.
Wall mounted toilet were used to save space.
10.233 ideas para cuartos de baño de pie con encimera de cuarzo compacto
1