280 ideas para cuartos de baño de pie con casetón
Filtrar por
Presupuesto
Ordenar por:Popular hoy
121 - 140 de 280 fotos
Artículo 1 de 3
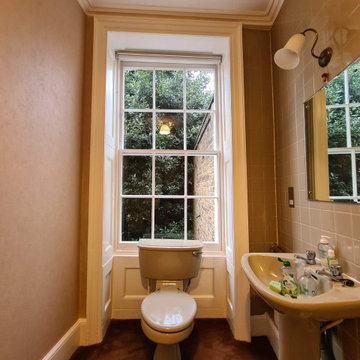
Transformation of the family bathroom - from old wallpaper removal to new lining, water damage repair. In the final new wallpaper installation by www.midecor.co.uk
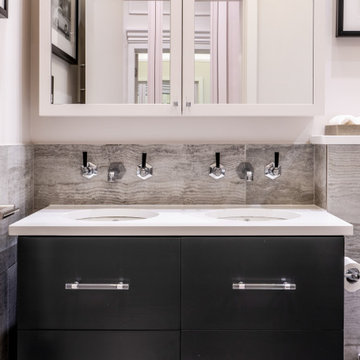
Foto de cuarto de baño infantil, doble y de pie clásico renovado de tamaño medio con armarios con paneles lisos, puertas de armario verdes, combinación de ducha y bañera, sanitario de pared, baldosas y/o azulejos grises, baldosas y/o azulejos de cerámica, paredes beige, suelo de baldosas de cerámica, lavabo bajoencimera, encimera de cuarcita, suelo beige, ducha con puerta con bisagras, encimeras blancas y casetón
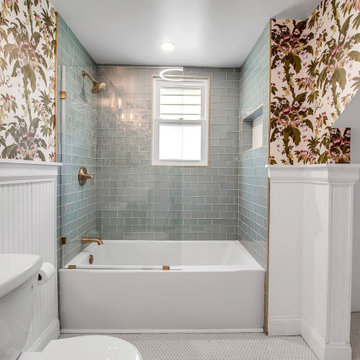
Modelo de cuarto de baño infantil y de pie actual grande con armarios abiertos, puertas de armario blancas, bañera esquinera, ducha empotrada, sanitario de dos piezas, baldosas y/o azulejos verdes, baldosas y/o azulejos de vidrio, paredes verdes, suelo de baldosas de porcelana, lavabo tipo consola, encimera de acrílico, suelo blanco, ducha abierta, encimeras blancas, casetón y papel pintado
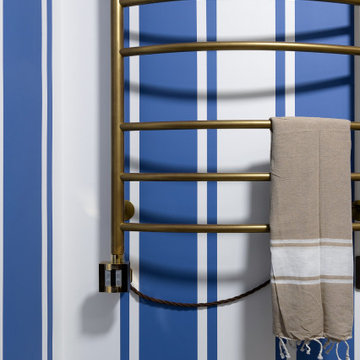
Сан. узел в морском стиле, который создает иллюзию в каюты в многоквартирном доме. Необычное сочетание бежевого керамогранита, темного дерева и ярких сине белых полос.
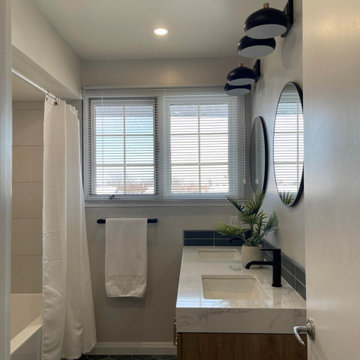
After - Vanity
Diseño de cuarto de baño principal, doble y de pie mediterráneo con armarios con paneles lisos, puertas de armario de madera oscura, bañera encastrada, combinación de ducha y bañera, sanitario de una pieza, baldosas y/o azulejos grises, baldosas y/o azulejos de cemento, paredes beige, suelo de baldosas de cerámica, lavabo bajoencimera, encimera de cuarzo compacto, suelo gris, ducha con cortina, encimeras blancas, hornacina y casetón
Diseño de cuarto de baño principal, doble y de pie mediterráneo con armarios con paneles lisos, puertas de armario de madera oscura, bañera encastrada, combinación de ducha y bañera, sanitario de una pieza, baldosas y/o azulejos grises, baldosas y/o azulejos de cemento, paredes beige, suelo de baldosas de cerámica, lavabo bajoencimera, encimera de cuarzo compacto, suelo gris, ducha con cortina, encimeras blancas, hornacina y casetón
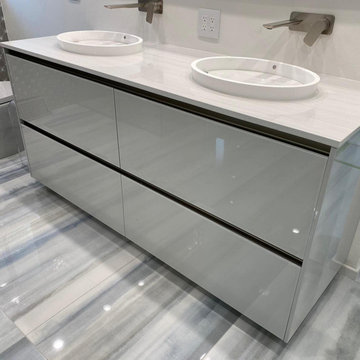
Imagen de cuarto de baño principal, doble y de pie contemporáneo de tamaño medio con armarios tipo vitrina, puertas de armario grises, bañera japonesa, ducha esquinera, baldosas y/o azulejos blancos, baldosas y/o azulejos de vidrio laminado, paredes grises, suelo de baldosas de cerámica, encimera de terrazo, suelo gris, ducha con puerta con bisagras, encimeras grises, cuarto de baño, casetón y panelado
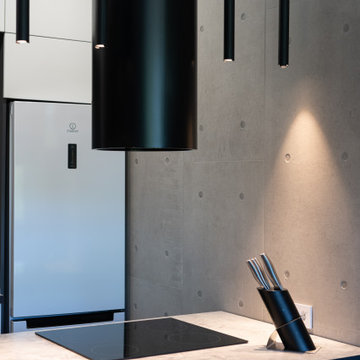
Реализованный интерьер квартиры для молодой семьи в стиле лофт.
Foto de cuarto de baño principal, único, de pie y gris y blanco urbano pequeño con armarios con paneles lisos, puertas de armario grises, bañera encastrada sin remate, combinación de ducha y bañera, sanitario de pared, baldosas y/o azulejos grises, baldosas y/o azulejos de porcelana, paredes grises, suelo de baldosas de porcelana, lavabo encastrado, encimera de laminado, suelo blanco, ducha con cortina, encimeras grises, espejo con luz, casetón y ladrillo
Foto de cuarto de baño principal, único, de pie y gris y blanco urbano pequeño con armarios con paneles lisos, puertas de armario grises, bañera encastrada sin remate, combinación de ducha y bañera, sanitario de pared, baldosas y/o azulejos grises, baldosas y/o azulejos de porcelana, paredes grises, suelo de baldosas de porcelana, lavabo encastrado, encimera de laminado, suelo blanco, ducha con cortina, encimeras grises, espejo con luz, casetón y ladrillo
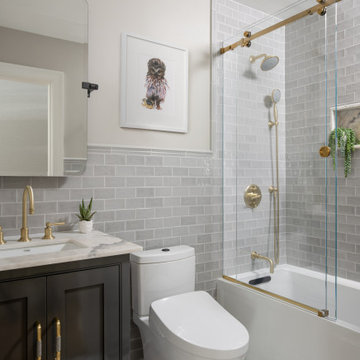
A young couple that relocated to Boston were eager to transform their duplex into a cozy and luxurious haven, to ease some pressure on their hectic lives. We worked together to balance their distinctive tastes - a blend of modern elegance from Singapore and rich traditions from South Carolina.
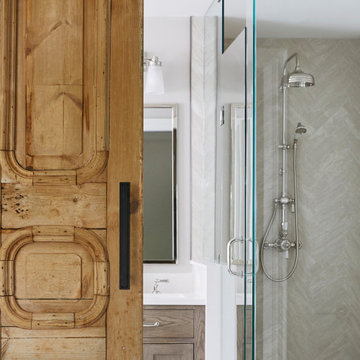
Step into your luxurious private retreat, designed to provide you with the utmost in comfort and opulence. The centerpiece of this space is an indulgent freestanding tub, perfectly positioned beneath a coffered ceiling, a stunning chandelier, and a large, elegant window that allows soothing natural light to fill the room. The tub itself is a masterpiece, with smooth curves and a pristine white finish.
Underfoot, heated tiles offer a welcoming touch, ensuring warmth greets every step, especially on those chilly mornings. The pampering continues as you step out of the tub or shower, with the heated floor caressing your senses.
A spacious double vanity enhances the room, adorned with high-end fixtures and ample storage. The countertop is a stunning piece of stone, accentuating the room's elegance. Large, well-lit mirrors above each sink make preparing for the day a breeze.
Luxury abounds in this ensuite, from the gleaming polished nickel fixtures to the exquisite cabinetry adorned with beautiful hardware. The soft, neutral color palette on the walls creates a tranquil ambiance that encourages relaxation.
As you enter this personal sanctuary, a sliding barn door sets the tone, infusing a hint of rustic charm that beautifully complements the overall contemporary design. The door slides effortlessly, revealing your own haven.
This ensuite embodies the perfect blend of comfort, aesthetics, and functionality. It's a space where you can pamper yourself and unwind in the lap of luxury. Every detail has been carefully curated to create a soothing and sophisticated atmosphere just for you. Experience the difference and make this your personal oasis today.
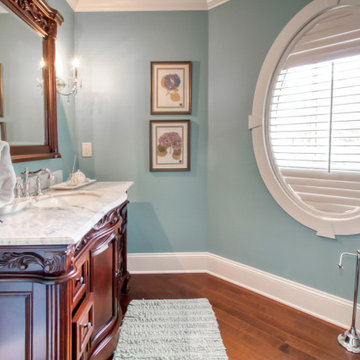
A circular window can add such a unique charm, to both the exterior and interior of any home. .
.
.
#payneandpayne #homebuilder #homedecor #homedesign #custombuild #circlewindow #circleblinds #bathroomsofinsta #bathroomdesign #luxuryhome
#ohiohomebuilders #dreamhome #ohiocustomhomes #nahb #buildersofinsta #clevelandbuilders #chardon #geaugacounty #AtHomeCLE .
.?@paulceroky
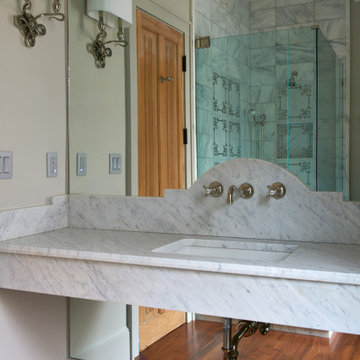
This magnificent new home build has too many amenities to name. Guest bathroom highlighted by granite countertop and backsplash, tiled shower, and gorgeous wood floors. Undermount sink.
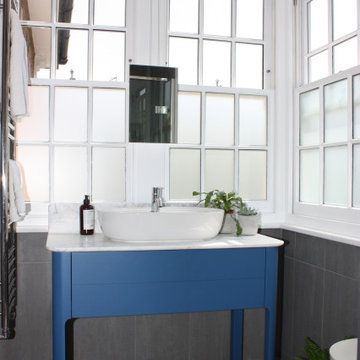
Converted small bathroom with large fairly unpractical bath tub into a new bathroom with a large shower cubicle for my client's son and guests. The vanity unit is a bespoke design based on a model my client's loved but had the wrong dimensions.
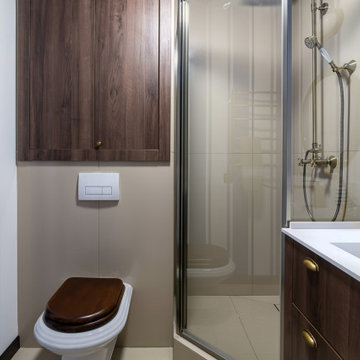
Сан. узел в морском стиле, который создает иллюзию в каюты в многоквартирном доме. Необычное сочетание бежевого керамогранита, темного дерева и ярких сине белых полос.
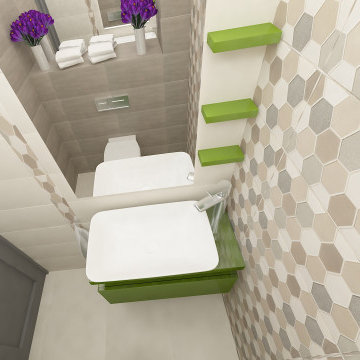
Modern bathroom
Ejemplo de cuarto de baño único y de pie moderno pequeño con armarios con paneles lisos, baldosas y/o azulejos multicolor, baldosas y/o azulejos de cerámica, paredes grises, suelo de azulejos de cemento, lavabo tipo consola, encimera de vidrio, suelo multicolor, encimeras verdes y casetón
Ejemplo de cuarto de baño único y de pie moderno pequeño con armarios con paneles lisos, baldosas y/o azulejos multicolor, baldosas y/o azulejos de cerámica, paredes grises, suelo de azulejos de cemento, lavabo tipo consola, encimera de vidrio, suelo multicolor, encimeras verdes y casetón
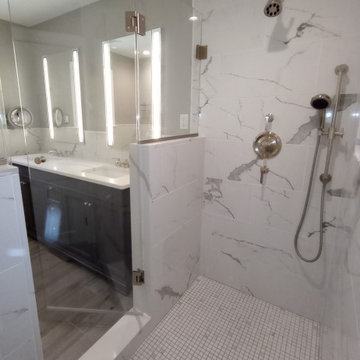
Imagen de cuarto de baño principal, doble y de pie tradicional renovado de tamaño medio con armarios con paneles empotrados, puertas de armario grises, ducha doble, sanitario de una pieza, baldosas y/o azulejos blancos, paredes blancas, suelo de baldosas de porcelana, lavabo bajoencimera, encimera de cuarzo compacto, suelo gris, ducha con puerta con bisagras, encimeras blancas, hornacina y casetón
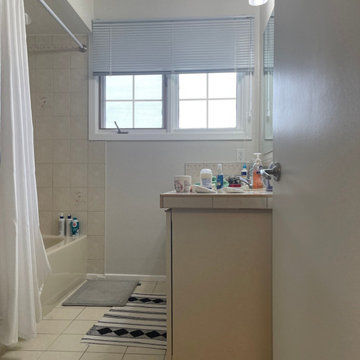
Before - Shower and vanity
Diseño de cuarto de baño principal, doble y de pie mediterráneo con armarios con paneles lisos, puertas de armario de madera oscura, bañera encastrada, combinación de ducha y bañera, sanitario de una pieza, baldosas y/o azulejos grises, baldosas y/o azulejos de cemento, paredes beige, suelo de baldosas de cerámica, lavabo bajoencimera, encimera de cuarzo compacto, suelo gris, ducha con cortina, encimeras blancas, hornacina y casetón
Diseño de cuarto de baño principal, doble y de pie mediterráneo con armarios con paneles lisos, puertas de armario de madera oscura, bañera encastrada, combinación de ducha y bañera, sanitario de una pieza, baldosas y/o azulejos grises, baldosas y/o azulejos de cemento, paredes beige, suelo de baldosas de cerámica, lavabo bajoencimera, encimera de cuarzo compacto, suelo gris, ducha con cortina, encimeras blancas, hornacina y casetón
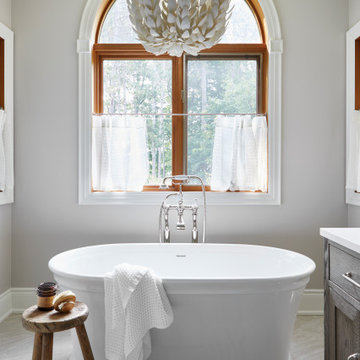
Step into your luxurious private retreat, designed to provide you with the utmost in comfort and opulence. The centerpiece of this space is an indulgent freestanding tub, perfectly positioned beneath a coffered ceiling, a stunning chandelier, and a large, elegant window that allows soothing natural light to fill the room. The tub itself is a masterpiece, with smooth curves and a pristine white finish.
Underfoot, heated tiles offer a welcoming touch, ensuring warmth greets every step, especially on those chilly mornings. The pampering continues as you step out of the tub or shower, with the heated floor caressing your senses.
A spacious double vanity enhances the room, adorned with high-end fixtures and ample storage. The countertop is a stunning piece of stone, accentuating the room's elegance. Large, well-lit mirrors above each sink make preparing for the day a breeze.
Luxury abounds in this ensuite, from the gleaming polished nickel fixtures to the exquisite cabinetry adorned with beautiful hardware. The soft, neutral color palette on the walls creates a tranquil ambiance that encourages relaxation.
As you enter this personal sanctuary, a sliding barn door sets the tone, infusing a hint of rustic charm that beautifully complements the overall contemporary design. The door slides effortlessly, revealing your own haven.
This ensuite embodies the perfect blend of comfort, aesthetics, and functionality. It's a space where you can pamper yourself and unwind in the lap of luxury. Every detail has been carefully curated to create a soothing and sophisticated atmosphere just for you. Experience the difference and make this your personal oasis today.
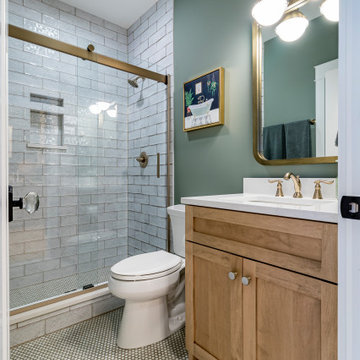
Imagen de cuarto de baño único y de pie de estilo de casa de campo con armarios con paneles lisos, puertas de armario de madera clara, ducha empotrada, sanitario de una pieza, baldosas y/o azulejos azules, baldosas y/o azulejos de cerámica, paredes verdes, suelo de baldosas de cerámica, aseo y ducha, lavabo bajoencimera, encimera de cuarcita, suelo multicolor, ducha con puerta corredera, encimeras blancas, hornacina, casetón y boiserie
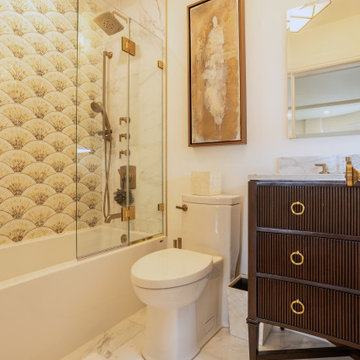
For those looking to bring a modern and luxurious feel to their master bathroom, there are countless options for decor ideas. From rustic country chic to contemporary minimalism, finding something that captures your style is possible. Every design element should be carefully thought through and implemented, from the type of cabinetry you choose and the tiles you lay down for the flooring or walls to small details like lighting fixtures or mirrors. Utilizing functionality and aesthetics in equal measure as well as taking into account practicalities such as ventilation, can all make sure your new sanctuary looks spectacular.
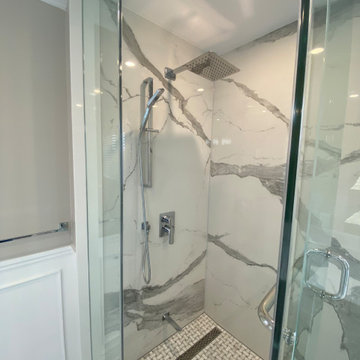
we provide custom bath room design, very modern and neat design, curb, curbless shower design, floating or wall mounted vanity, all custom designs are avaialble.
280 ideas para cuartos de baño de pie con casetón
7