4.271 ideas para cuartos de baño de pie clásicos
Filtrar por
Presupuesto
Ordenar por:Popular hoy
121 - 140 de 4271 fotos
Artículo 1 de 3
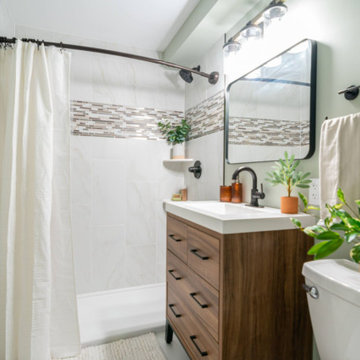
Imagen de cuarto de baño único y de pie clásico pequeño con armarios con paneles lisos, puertas de armario de madera oscura, ducha empotrada, sanitario de pared, baldosas y/o azulejos beige, baldosas y/o azulejos de cerámica, paredes azules, suelo de azulejos de cemento, aseo y ducha, lavabo bajoencimera, encimera de zinc, suelo blanco, ducha con cortina y encimeras blancas
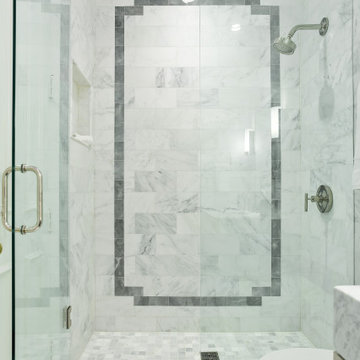
This ensuite bathroom has the perfect neutral backdrop and design. Greys and whites overpower this space to keep it simple yet stunning. Faucets, accessories, and shower fixtures are from Kohler's Purist collection in Satin Nickel. The commode, also from Kohler, is a One-Piece from the San Souci collection, making it easy to keep clean. Most of the tile was sourced through our local Renaissance Tile dealer. Asian Statuary marble lines the floors, wall wainscot, and shower. They grey accent tile is the Allure Light Marble Polished from Marble Systems. A clear glass shower entry with brushed nickel clamps and hardware lets you see the design without sacrifice.
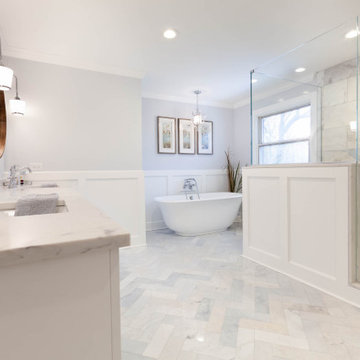
Modelo de cuarto de baño principal, doble y de pie clásico grande con armarios con rebordes decorativos, puertas de armario blancas, bañera exenta, ducha esquinera, baldosas y/o azulejos grises, paredes grises, suelo de mármol, lavabo bajoencimera, encimera de cuarzo compacto, suelo gris, ducha con puerta con bisagras, encimeras blancas, banco de ducha y boiserie
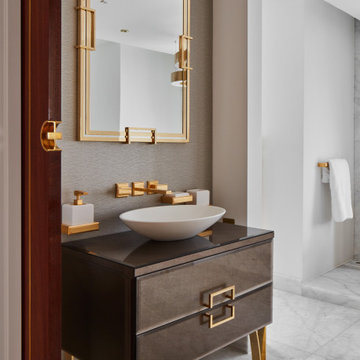
Diseño de cuarto de baño principal y de pie tradicional grande con armarios con paneles lisos, bañera exenta y lavabo sobreencimera
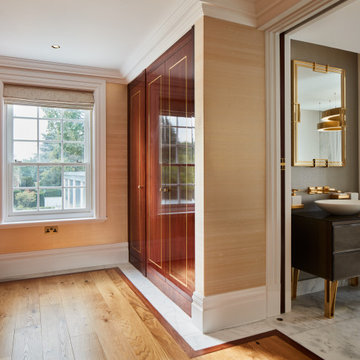
Imagen de cuarto de baño principal, único y de pie clásico grande con armarios con paneles lisos, puertas de armario marrones, bañera exenta, suelo de mármol y lavabo sobreencimera

On the other side of the stairway is a dreamy basement bathroom that mixes classic furnishings with bold patterns. Green ceramic tile in the shower is both soothing and functional, while Cle Tile in a bold, yet timeless pattern draws the eye. Complimented by a vintage-style vanity from Restoration Hardware and classic gold faucets and finishes, this is a bathroom any guest would love.
The bathroom layout remained largely the same, but the space was expanded to allow for a more spacious walk-in shower and vanity by relocating the wall to include a sink area previously part of the adjoining mudroom. With minimal impact to the existing plumbing, this bathroom was transformed aesthetically to create the luxurious experience our homeowners sought. Ample hooks for guests and little extras add subtle glam to an otherwise functional space.

Ванная комната в доме из клееного бруса. На стенах широкоформатная испанская плитка. Пол плитка в стиле пэчворк.
Diseño de cuarto de baño único y de pie tradicional de tamaño medio con armarios con paneles empotrados, puertas de armario grises, bañera esquinera, ducha esquinera, baldosas y/o azulejos beige, baldosas y/o azulejos de porcelana, paredes beige, suelo de baldosas de porcelana, aseo y ducha, suelo gris, ducha con puerta con bisagras, encimeras blancas, vigas vistas y madera
Diseño de cuarto de baño único y de pie tradicional de tamaño medio con armarios con paneles empotrados, puertas de armario grises, bañera esquinera, ducha esquinera, baldosas y/o azulejos beige, baldosas y/o azulejos de porcelana, paredes beige, suelo de baldosas de porcelana, aseo y ducha, suelo gris, ducha con puerta con bisagras, encimeras blancas, vigas vistas y madera
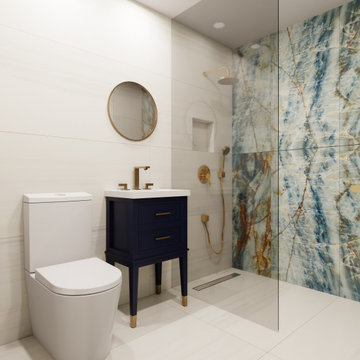
Ejemplo de cuarto de baño principal, único y de pie tradicional de tamaño medio con armarios tipo mueble, puertas de armario azules, ducha a ras de suelo, sanitario de una pieza, baldosas y/o azulejos azules, baldosas y/o azulejos de cerámica, paredes blancas, suelo de baldosas de cerámica, lavabo encastrado, suelo blanco, ducha abierta y encimeras blancas
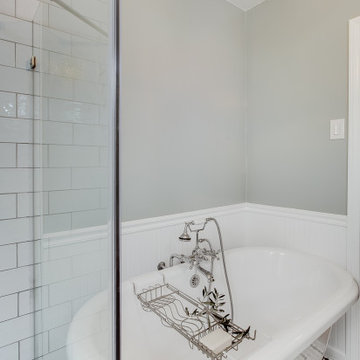
This classic vintage bathroom has it all. Claw-foot tub, mosaic black and white hexagon marble tile, glass shower and custom vanity.
Diseño de cuarto de baño principal, único y de pie tradicional pequeño con armarios tipo mueble, puertas de armario blancas, bañera con patas, ducha a ras de suelo, sanitario de una pieza, baldosas y/o azulejos verdes, paredes verdes, suelo de mármol, lavabo encastrado, encimera de mármol, suelo multicolor, ducha con puerta con bisagras, encimeras blancas y boiserie
Diseño de cuarto de baño principal, único y de pie tradicional pequeño con armarios tipo mueble, puertas de armario blancas, bañera con patas, ducha a ras de suelo, sanitario de una pieza, baldosas y/o azulejos verdes, paredes verdes, suelo de mármol, lavabo encastrado, encimera de mármol, suelo multicolor, ducha con puerta con bisagras, encimeras blancas y boiserie
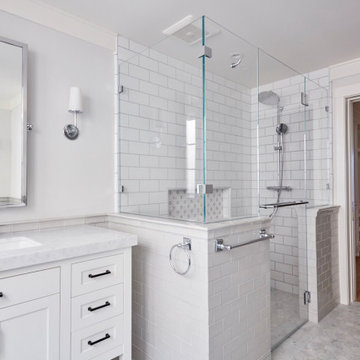
Ejemplo de cuarto de baño único y de pie clásico de tamaño medio con ducha empotrada, aseo y ducha, lavabo bajoencimera y hornacina
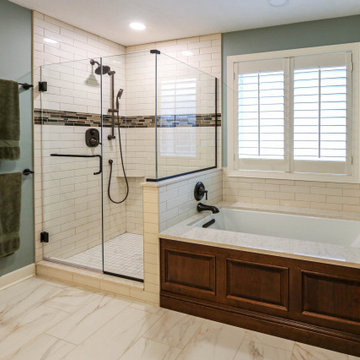
Medallion Cherry Devonshire in French Roast. The countertop is Ventia Cream quartz with two rectangular undermount sinks. Ventia Cream quartz is also installed on the tub deck and shower threshold. Moen Brantford light fixtures in oil rubbed bronze. The Moen Wynford collection in oil rubbed bronze includes the faucets, towel bars and paper holder. In the shower is Moen Rothbury shower system in oil rubbed bronze. On the floor is Cava Bianco 122x24 field tile. The shower walls are SW Lab Natural Gloss 3x12 field tile accented with Crystal Shores Copper Coastal lineal tile. On the shower floor is Cava Bianco 2x2 mosaic tile.
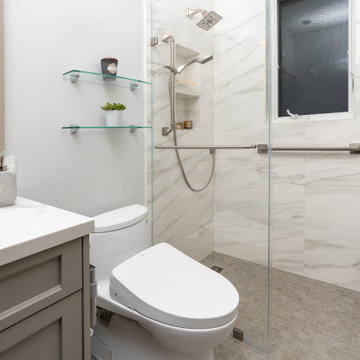
Five bathrooms in one big house were remodeled in 2019. Each bathroom is custom-designed by a professional team of designers of Europe Construction. Charcoal Black free standing vanity with marble countertop. Elegant matching mirror and light fixtures. Open concept Shower with glass sliding doors.
Solid wood white traditional vanity with a cream marble countertop and single sink.
Remodeled by Europe Construction
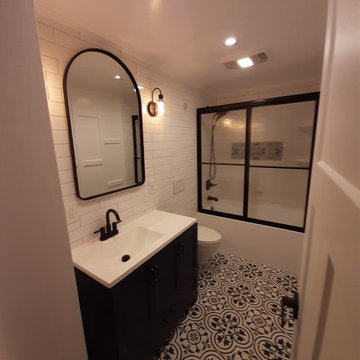
Foto de cuarto de baño único y de pie tradicional de tamaño medio con armarios estilo shaker, puertas de armario azules, bañera empotrada, combinación de ducha y bañera, sanitario de pared, baldosas y/o azulejos blancos, baldosas y/o azulejos de porcelana, paredes blancas, suelo de baldosas de porcelana, aseo y ducha, encimera de cuarzo compacto, suelo multicolor, ducha con puerta corredera, encimeras blancas y boiserie
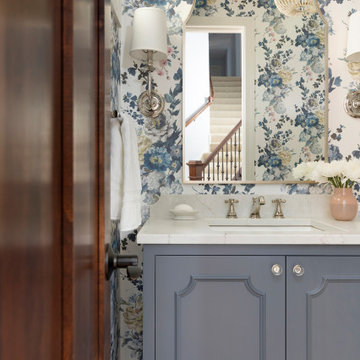
Foto de cuarto de baño de pie tradicional de tamaño medio con armarios con rebordes decorativos, puertas de armario grises y encimera de cuarzo compacto
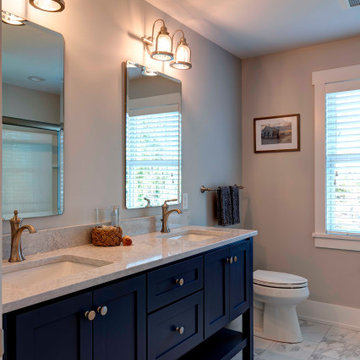
Vartanian custom designed and built free standing vanity – Craftsman beach style
Lighting is nautical style
LG Hausys Quartz “Viatera®” counter top with rectangular bowl undermount sink
Porcelain tile floor
Kohler fixtures

Diseño de cuarto de baño único, de pie, principal y gris y blanco tradicional de tamaño medio con bañera con patas, paredes grises, suelo gris y boiserie
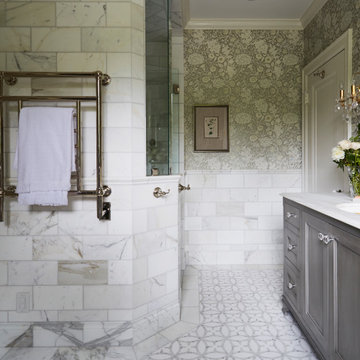
Download our free ebook, Creating the Ideal Kitchen. DOWNLOAD NOW
This homeowner’s daughter originally contacted us on behalf of her parents who were reluctant to begin the remodeling process in their home due to the inconvenience and dust. Once we met and they dipped their toes into the process, we were off to the races. The existing bathroom in this beautiful historical 1920’s home, had not been updated since the 70’/80’s as evidenced by the blue carpeting, mirrored walls and dropped ceilings. In addition, there was very little storage, and some health setbacks had made the bathroom difficult to maneuver with its tub shower.
Once we demoed, we discovered everything we expected to find in a home that had not been updated for many years. We got to work bringing all the electrical and plumbing up to code, and it was just as dusty and dirty as the homeowner’s anticipated! Once the space was demoed, we got to work building our new plan. We eliminated the existing tub and created a large walk-in curb-less shower.
An existing closet was eliminated and in its place, we planned a custom built in with spots for linens, jewelry and general storage. Because of the small space, we had to be very creative with the shower footprint, so we clipped one of the walls for more clearance behind the sink. The bathroom features a beautiful custom mosaic floor tile as well as tiled walls throughout the space. This required lots of coordination between the carpenter and tile setter to make sure that the framing and tile design were all properly aligned. We worked around an existing radiator and a unique original leaded window that was architecturally significant to the façade of the home. We had a lot of extra depth behind the original toilet location, so we built the wall out a bit, moved the toilet forward and then created some extra storage space behind the commode. We settled on mirrored mullioned doors to bounce lots of light around the smaller space.
We also went back and forth on deciding between a single and double vanity, and in the end decided the single vanity allowed for more counter space, more storage below and for the design to breath a bit in the smaller space. I’m so happy with this decision! To build on the luxurious feel of the space, we added a heated towel bar and heated flooring.
One of the concerns the homeowners had was having a comfortable floor to walk on. They realized that carpet was not a very practical solution but liked the comfort it had provided. Heated floors are the perfect solution. The room is decidedly traditional from its intricate mosaic marble floor to the calacutta marble clad walls. Elegant gold chandelier style fixtures, marble countertops and Morris & Co. beaded wallpaper provide an opulent feel to the space.
The gray monochromatic pallet keeps it feeling fresh and up-to-date. The beautiful leaded glass window is an important architectural feature at the front of the house. In the summertime, the homeowners love having the window open for fresh air and ventilation. We love it too!
The curb-less shower features a small fold down bench that can be used if needed and folded up when not. The shower also features a custom niche for storing shampoo and other hair products. The linear drain is built into the tilework and is barely visible. A frameless glass door that swings both in and out completes the luxurious feel.
Designed by: Susan Klimala, CKD, CBD
Photography by: Michael Kaskel
For more information on kitchen and bath design ideas go to: www.kitchenstudio-ge.com
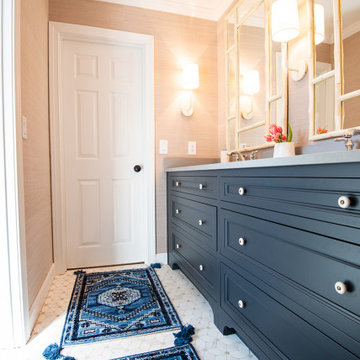
R&R Build and Design, Carrollton, Georgia, 2020 Regional CotY Award Winner, Residential Bath $25,000 to $50,000
Diseño de cuarto de baño infantil, doble y de pie clásico de tamaño medio con armarios con paneles con relieve, puertas de armario azules, bañera empotrada, combinación de ducha y bañera, sanitario de una pieza, baldosas y/o azulejos blancos, baldosas y/o azulejos de porcelana, paredes beige, suelo de baldosas de porcelana, lavabo bajoencimera, encimera de cuarzo compacto, suelo multicolor, ducha con cortina, encimeras grises y papel pintado
Diseño de cuarto de baño infantil, doble y de pie clásico de tamaño medio con armarios con paneles con relieve, puertas de armario azules, bañera empotrada, combinación de ducha y bañera, sanitario de una pieza, baldosas y/o azulejos blancos, baldosas y/o azulejos de porcelana, paredes beige, suelo de baldosas de porcelana, lavabo bajoencimera, encimera de cuarzo compacto, suelo multicolor, ducha con cortina, encimeras grises y papel pintado
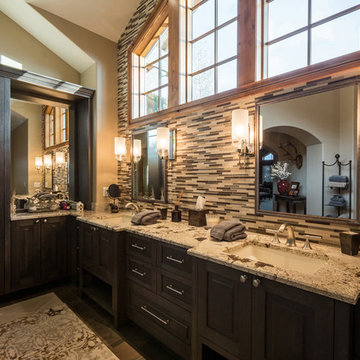
Dark walnut cabinets add a powerfully grounding element to this master bathroom. Metallic details of the scones and double faucets contribute to the vanity design. Even the colors of the grey towels are in a harmony with the grey cream and dark wood walnut cabinetry.
ULFBUILT- Custom home builders in Vail, Colorado.
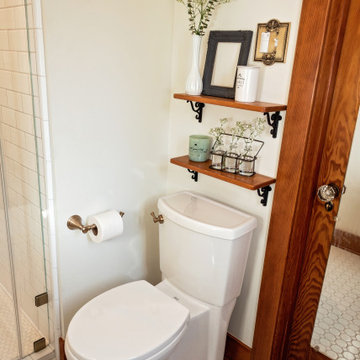
Imagen de cuarto de baño único y de pie clásico pequeño con armarios tipo mueble, puertas de armario de madera en tonos medios, ducha empotrada, sanitario de dos piezas, baldosas y/o azulejos blancos, baldosas y/o azulejos de cemento, paredes blancas, suelo de baldosas de porcelana, aseo y ducha, lavabo sobreencimera, encimera de madera, suelo blanco, ducha con puerta con bisagras, encimeras marrones y hornacina
4.271 ideas para cuartos de baño de pie clásicos
7