11.660 ideas para cuartos de baño de pie blancos
Filtrar por
Presupuesto
Ordenar por:Popular hoy
241 - 260 de 11.660 fotos
Artículo 1 de 3

Designer Maria Beck of M.E. Designs expertly combines fun wallpaper patterns and sophisticated colors in this lovely Alamo Heights home.
Primary Bathroom Paper Moon Painting wallpaper installation using Phillip Jeffries Manila Hemp
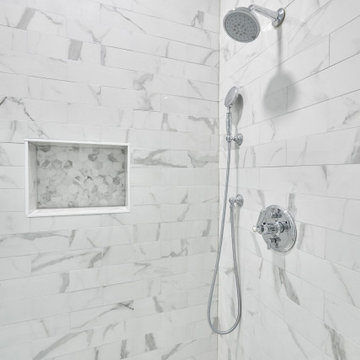
We gave this dated and choppy bathroom an open layout with classic timeless design with marble-look tile and chrome fixtures. The clawfoot tub with a gooseneck spout replaced their dated jacuzzi corner tub. We removed a wall and installed a pocket door to maximize the space and give them a larger shower. We incorporated plenty of storage with a double vanity and two tall towers to fit their laundry hampers. The hexagon floor tiles add a modern twist to this traditional style bathroom.
https://123remodeling.com/portfolio/timeless-marble-look-bathroom-in-wicker-park/
123 Remodeling - Top Rated Remodeling Company in Chicago
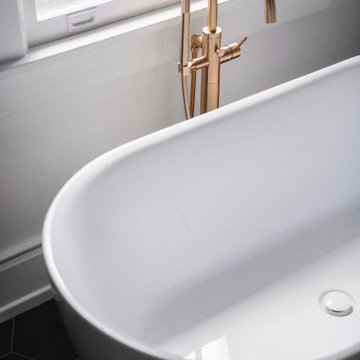
Modelo de cuarto de baño principal, doble y de pie de tamaño medio con puertas de armario de madera clara, bañera exenta, baldosas y/o azulejos blancos, baldosas y/o azulejos de piedra, paredes blancas, suelo de baldosas de cerámica, lavabo bajoencimera, encimera de acrílico, suelo negro, ducha con puerta con bisagras, encimeras blancas y banco de ducha
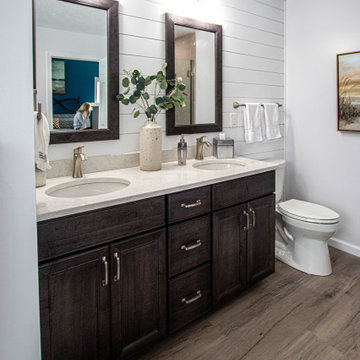
In this bathroom remodel, a Medallion Silverline Carlisle Vanity with matching York mirrors in the Smoke Stain was installed. The countertop and shower curb are Envi Carrara Luce quartz. Moen Voss Collection in brushed nickel includes faucet, robe hook, towel bars, towel ring, toilet paper holder. Kohler comfort height toilet. Two oval china lav bowls in white. Tara free standing white acrylic soaking tub with a Kayla floor mounted tub faucet in brushed nickel. 10x14 Resilience tile installed on the shower walls 1 ½” hex mosaic tile for shower floor Dynamic Beige. Triversa Prime Oak Grove luxury vinyl plank flooring in warm grey. Flat pebble stone underneath the free-standing tub.

Quick and easy update with to a full guest bathroom we did in conjunction with the owner's suite bathroom with Landmark Remodeling. We made sure that the changes were cost effective and still had a wow factor to them. We did a luxury vinyl plank to save money and did a tiled shower surround with decorative feature to heighten the finish level. We also did mixed metals and an equal balance of tan and gray to keep it from being trendy.
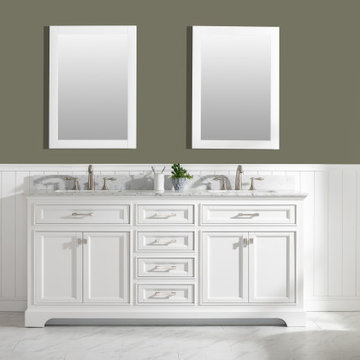
Combining classic charms with modern features, the elegant Milano Vanity Collection by Design Element will instantly transform your bathroom into a work of art. All Milano vanity cabinets are constructed from solid birch hardwood and paired with a 1-inch thick seamless Carrara White Marble countertop and backsplash from Italy that are cut from a single slab. Soft closing doors and drawers provide smooth and quiet operations, while brushed finished metal hardware provides the perfect finishing touch. Other fine details include white porcelain sinks with overflow, dovetail joint drawer construction, predrilled holes to accommodate 8-inch widespread faucets, and multi-layer paint finish on the cabinets provide beauty and durability for years to come.

Modelo de cuarto de baño principal, único y de pie clásico renovado grande con puertas de armario blancas, sanitario de una pieza, baldosas y/o azulejos blancos, paredes beige, lavabo encastrado, suelo gris, ducha con puerta con bisagras, encimeras multicolor y armarios con paneles lisos

Kids bath remodeling.
Diseño de cuarto de baño infantil, único y de pie actual de tamaño medio con armarios con paneles lisos, puertas de armario marrones, bañera empotrada, sanitario de una pieza, baldosas y/o azulejos blancos, baldosas y/o azulejos de porcelana, paredes rosas, lavabo bajoencimera, encimera de cuarcita, encimeras blancas y hornacina
Diseño de cuarto de baño infantil, único y de pie actual de tamaño medio con armarios con paneles lisos, puertas de armario marrones, bañera empotrada, sanitario de una pieza, baldosas y/o azulejos blancos, baldosas y/o azulejos de porcelana, paredes rosas, lavabo bajoencimera, encimera de cuarcita, encimeras blancas y hornacina
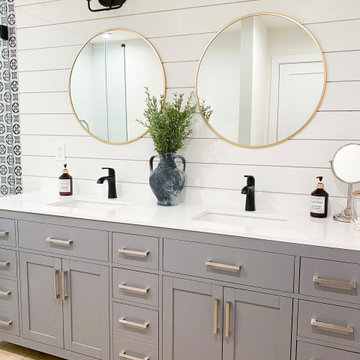
Diseño de cuarto de baño principal, doble y de pie clásico renovado de tamaño medio con puertas de armario grises, baldosas y/o azulejos blancos y suelo negro
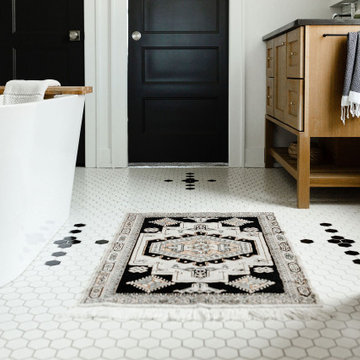
Diseño de cuarto de baño principal, doble y de pie clásico renovado de tamaño medio con armarios estilo shaker, puertas de armario de madera clara, bañera exenta, ducha esquinera, baldosas y/o azulejos blancos, baldosas y/o azulejos de cemento, paredes blancas, suelo de baldosas de cerámica, lavabo bajoencimera, encimera de granito, suelo blanco y encimeras grises

Imagen de cuarto de baño principal, doble y de pie clásico renovado de tamaño medio con armarios con paneles empotrados, puertas de armario marrones, ducha empotrada, sanitario de dos piezas, baldosas y/o azulejos verdes, baldosas y/o azulejos de cerámica, paredes blancas, suelo de baldosas de porcelana, lavabo bajoencimera, encimera de cuarcita, suelo blanco, ducha con puerta con bisagras, encimeras blancas y banco de ducha
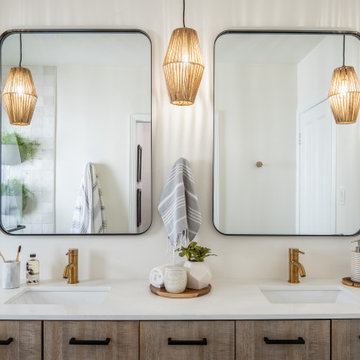
We ? bathroom renovations! This initially drab space was so poorly laid-out that it fit only a tiny vanity for a family of four!
Working in the existing footprint, and in a matter of a few weeks, we were able to design and renovate this space to accommodate a double vanity (SO important when it is the only bathroom in the house!). In addition, we snuck in a private toilet room for added functionality. Now this bath is a stunning workhorse!

Ванная в стиле Прованс с цветочным орнаментом в обоях, с классической плиткой.
Modelo de cuarto de baño principal, único y de pie tradicional renovado de tamaño medio con armarios con paneles empotrados, puertas de armario beige, bañera encastrada sin remate, ducha empotrada, sanitario de pared, baldosas y/o azulejos blancos, baldosas y/o azulejos de cerámica, paredes multicolor, suelo de baldosas de porcelana, lavabo encastrado, suelo rosa, ducha con puerta con bisagras, encimeras blancas, tendedero y papel pintado
Modelo de cuarto de baño principal, único y de pie tradicional renovado de tamaño medio con armarios con paneles empotrados, puertas de armario beige, bañera encastrada sin remate, ducha empotrada, sanitario de pared, baldosas y/o azulejos blancos, baldosas y/o azulejos de cerámica, paredes multicolor, suelo de baldosas de porcelana, lavabo encastrado, suelo rosa, ducha con puerta con bisagras, encimeras blancas, tendedero y papel pintado

Ensuite in main house also refurbished
Foto de cuarto de baño único y de pie de estilo de casa de campo con armarios con rebordes decorativos, puertas de armario grises, bañera exenta, paredes grises, lavabo sobreencimera, suelo gris, encimeras blancas y boiserie
Foto de cuarto de baño único y de pie de estilo de casa de campo con armarios con rebordes decorativos, puertas de armario grises, bañera exenta, paredes grises, lavabo sobreencimera, suelo gris, encimeras blancas y boiserie
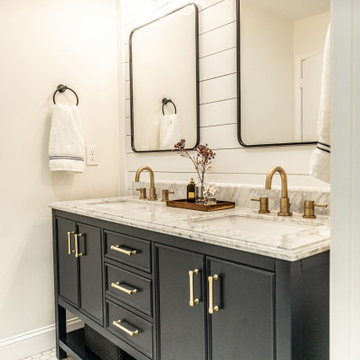
With hints of blacks, blues, and golds, this bathroom renovation was a perfect mix to bring this space to life again. Double bowl navy vanity with Carrara stone and an accent of white shiplap to tie in a little texture for a clean, refreshing, and simple feel. Simple subway tile with dark grout and black fixtures to note a contemporary aesthetic.
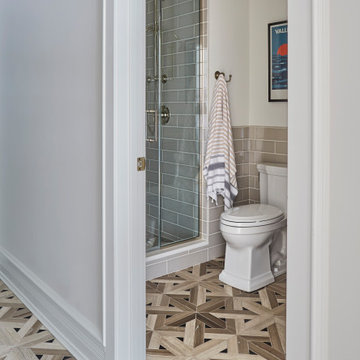
KitchenLab Interiors’ first, entirely new construction project in collaboration with GTH architects who designed the residence. KLI was responsible for all interior finishes, fixtures, furnishings, and design including the stairs, casework, interior doors, moldings and millwork. KLI also worked with the client on selecting the roof, exterior stucco and paint colors, stone, windows, and doors. The homeowners had purchased the existing home on a lakefront lot of the Valley Lo community in Glenview, thinking that it would be a gut renovation, but when they discovered a host of issues including mold, they decided to tear it down and start from scratch. The minute you look out the living room windows, you feel as though you're on a lakeside vacation in Wisconsin or Michigan. We wanted to help the homeowners achieve this feeling throughout the house - merging the causal vibe of a vacation home with the elegance desired for a primary residence. This project is unique and personal in many ways - Rebekah and the homeowner, Lorie, had grown up together in a small suburb of Columbus, Ohio. Lorie had been Rebekah's babysitter and was like an older sister growing up. They were both heavily influenced by the style of the late 70's and early 80's boho/hippy meets disco and 80's glam, and both credit their moms for an early interest in anything related to art, design, and style. One of the biggest challenges of doing a new construction project is that it takes so much longer to plan and execute and by the time tile and lighting is installed, you might be bored by the selections of feel like you've seen them everywhere already. “I really tried to pull myself, our team and the client away from the echo-chamber of Pinterest and Instagram. We fell in love with counter stools 3 years ago that I couldn't bring myself to pull the trigger on, thank god, because then they started showing up literally everywhere", Rebekah recalls. Lots of one of a kind vintage rugs and furnishings make the home feel less brand-spanking new. The best projects come from a team slightly outside their comfort zone. One of the funniest things Lorie says to Rebekah, "I gave you everything you wanted", which is pretty hilarious coming from a client to a designer.

Upgraded an old bathroom with little storage space to a modern and sleek space.
The owners didn't use the bathtub, so we replaced it with a beautiful shower, and where there was a shower before we provided a built-in shelving unit.
The overall theme of the bathroom is white and black, however I've incorporated warmer tones in the wood to make the space more welcoming and cozy while still looking modern.
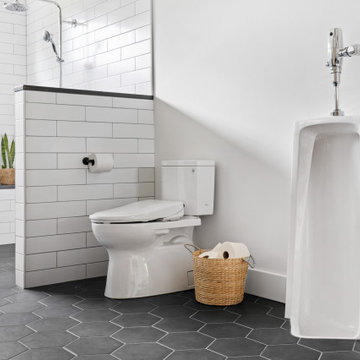
Beautiful Jack and Jill bathroom remodel
Foto de cuarto de baño doble y de pie de estilo de casa de campo grande con armarios estilo shaker, puertas de armario de madera clara, bañera exenta, ducha a ras de suelo, sanitario de una pieza, baldosas y/o azulejos blancos, baldosas y/o azulejos de cemento, paredes blancas, suelo de baldosas de cerámica, aseo y ducha, lavabo bajoencimera, encimera de cuarcita, suelo gris, ducha abierta, encimeras blancas y banco de ducha
Foto de cuarto de baño doble y de pie de estilo de casa de campo grande con armarios estilo shaker, puertas de armario de madera clara, bañera exenta, ducha a ras de suelo, sanitario de una pieza, baldosas y/o azulejos blancos, baldosas y/o azulejos de cemento, paredes blancas, suelo de baldosas de cerámica, aseo y ducha, lavabo bajoencimera, encimera de cuarcita, suelo gris, ducha abierta, encimeras blancas y banco de ducha

Our clients wanted a REAL master bathroom with enough space for both of them to be in there at the same time. Their house, built in the 1940’s, still had plenty of the original charm, but also had plenty of its original tiny spaces that just aren’t very functional for modern life.
The original bathroom had a tiny stall shower, and just a single vanity with very limited storage and counter space. Not to mention kitschy pink subway tile on every wall. With some creative reconfiguring, we were able to reclaim about 25 square feet of space from the bedroom. Which gave us the space we needed to introduce a double vanity with plenty of storage, and a HUGE walk-in shower that spans the entire length of the new bathroom!
While we knew we needed to stay true to the original character of the house, we also wanted to bring in some modern flair! Pairing strong graphic floor tile with some subtle (and not so subtle) green tones gave us the perfect blend of classic sophistication with a modern glow up.
Our clients were thrilled with the look of their new space, and were even happier about how large and open it now feels!
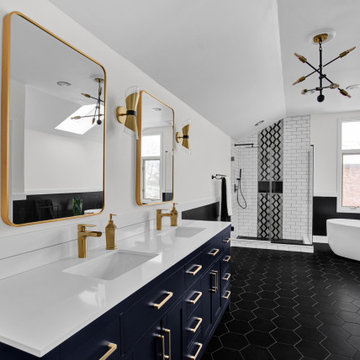
We designed this bathroom with a modern retreat in mind. We moved the original plumbing to accommodate this elegant tub. We put the tub on an angel to make a statement upon entry. The theme was black and white, which is classic, modern, and tailored all at the same time. We mixed both Matte black and brass finishes. You will find a mixture of both finishes on the contemporary chandelier and sconces, which ties it all together. We used a tile floor-to-ceiling waterfall in a beautiful large-scaled pattern to create interest and balance the brick-patterned white subway tile. We used a beautiful deep blue double vanity for a pop of color. We also specified a custom bench to add ample storage within this spacious master bathroom.
11.660 ideas para cuartos de baño de pie blancos
13