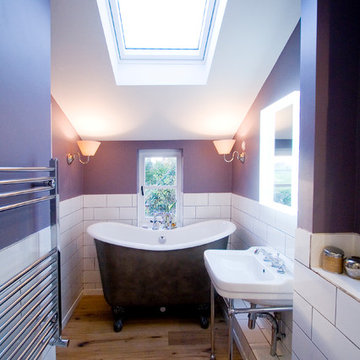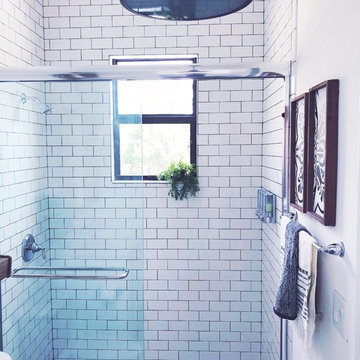630 ideas para cuartos de baño de estilo de casa de campo azules
Filtrar por
Presupuesto
Ordenar por:Popular hoy
101 - 120 de 630 fotos
Artículo 1 de 3
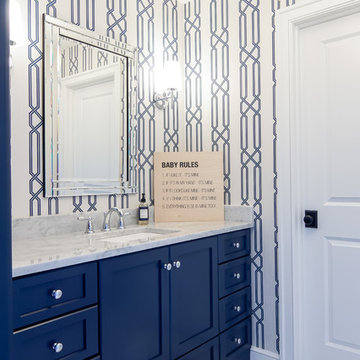
Interior Design, Home Furnishings, and Lighting by/from Laura of Pembroke, Inc.
New home construction by Memmer Homes
Modelo de cuarto de baño infantil de estilo de casa de campo de tamaño medio con puertas de armario azules, paredes azules y suelo gris
Modelo de cuarto de baño infantil de estilo de casa de campo de tamaño medio con puertas de armario azules, paredes azules y suelo gris

Lauren Rubinstein
Diseño de cuarto de baño principal campestre extra grande con armarios estilo shaker, puertas de armario blancas, sanitario de una pieza, baldosas y/o azulejos negros, baldosas y/o azulejos de piedra, paredes blancas, suelo de pizarra, lavabo bajoencimera y encimera de granito
Diseño de cuarto de baño principal campestre extra grande con armarios estilo shaker, puertas de armario blancas, sanitario de una pieza, baldosas y/o azulejos negros, baldosas y/o azulejos de piedra, paredes blancas, suelo de pizarra, lavabo bajoencimera y encimera de granito
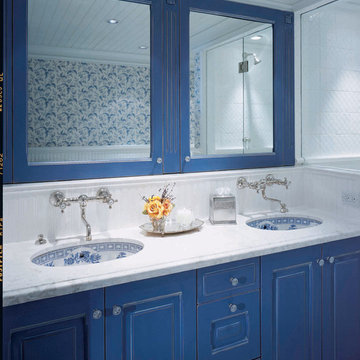
Custom cabinetry based on a Swedish antique cabinet.
Ejemplo de cuarto de baño principal de estilo de casa de campo de tamaño medio con armarios con paneles con relieve y puertas de armario azules
Ejemplo de cuarto de baño principal de estilo de casa de campo de tamaño medio con armarios con paneles con relieve y puertas de armario azules
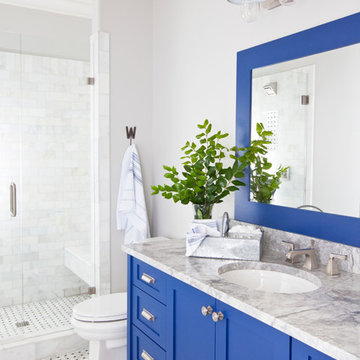
Christina Wedge
Diseño de cuarto de baño infantil de estilo de casa de campo con lavabo bajoencimera, armarios estilo shaker, puertas de armario azules, encimera de mármol, baldosas y/o azulejos blancos, baldosas y/o azulejos de piedra, paredes blancas y suelo con mosaicos de baldosas
Diseño de cuarto de baño infantil de estilo de casa de campo con lavabo bajoencimera, armarios estilo shaker, puertas de armario azules, encimera de mármol, baldosas y/o azulejos blancos, baldosas y/o azulejos de piedra, paredes blancas y suelo con mosaicos de baldosas

Diseño de cuarto de baño campestre de tamaño medio con puertas de armario grises, sanitario de dos piezas, baldosas y/o azulejos azules, baldosas y/o azulejos de vidrio, paredes beige, suelo de madera en tonos medios, lavabo bajoencimera, suelo marrón, ducha con puerta con bisagras, encimeras blancas y armarios estilo shaker
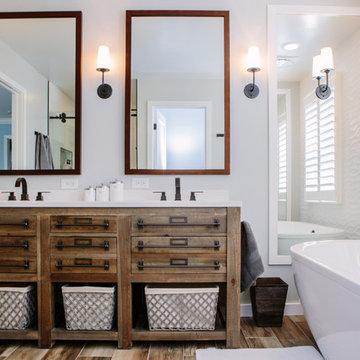
This master bathroom renovation transforms a builder-grade standard into a personalized retreat for our lovely Stapleton clients. Recognizing a need for change, our clients called on us to help develop a space that would capture their aesthetic loves and foster relaxation. Our design focused on establishing an airy and grounded feel by pairing various shades of white, natural wood, and dynamic textures. We replaced the existing ceramic floor tile with wood-look porcelain tile for a warm and inviting look throughout the space. We then paired this with a reclaimed apothecary vanity from Restoration Hardware. This vanity is coupled with a bright Caesarstone countertop and warm bronze faucets from Delta to create a strikingly handsome balance. The vanity mirrors are custom-sized and trimmed with a coordinating bronze frame. Elegant wall sconces dance between the dark vanity mirrors and bright white full height mirrors flanking the bathtub. The tub itself is an oversized freestanding bathtub paired with a tall bronze tub filler. We've created a feature wall with Tile Bar's Billowy Clouds ceramic tile floor to ceiling behind the tub. The wave-like movement of the tiles offers a dramatic texture in a pure white field. We removed the existing shower and extended its depth to create a large new shower. The walls are tiled with a large format high gloss white tile. The shower floor is tiled with marble circles in varying sizes that offer a playful aesthetic in an otherwise minimalist space. We love this pure, airy retreat and are thrilled that our clients get to enjoy it for many years to come!
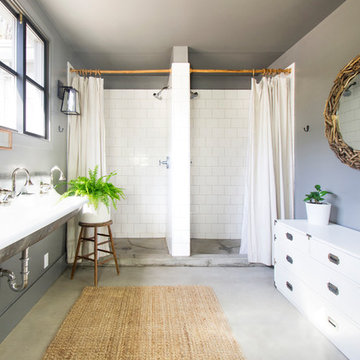
G Family Construction
Imagen de cuarto de baño de estilo de casa de campo con puertas de armario blancas, ducha doble, baldosas y/o azulejos blancos, baldosas y/o azulejos de cemento, paredes grises, suelo de cemento, aseo y ducha, lavabo suspendido, suelo gris, ducha con cortina y armarios con paneles lisos
Imagen de cuarto de baño de estilo de casa de campo con puertas de armario blancas, ducha doble, baldosas y/o azulejos blancos, baldosas y/o azulejos de cemento, paredes grises, suelo de cemento, aseo y ducha, lavabo suspendido, suelo gris, ducha con cortina y armarios con paneles lisos
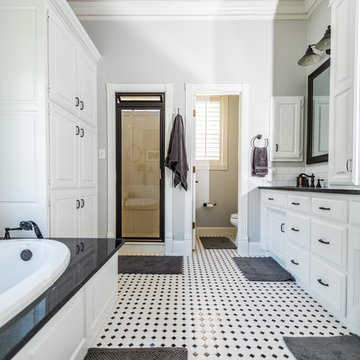
Photos by Darby Kate Photography
Imagen de cuarto de baño principal campestre de tamaño medio con armarios con paneles con relieve, puertas de armario blancas, bañera encastrada, baldosas y/o azulejos blancas y negros, baldosas y/o azulejos de cerámica, paredes grises, suelo de madera oscura, lavabo bajoencimera y encimera de granito
Imagen de cuarto de baño principal campestre de tamaño medio con armarios con paneles con relieve, puertas de armario blancas, bañera encastrada, baldosas y/o azulejos blancas y negros, baldosas y/o azulejos de cerámica, paredes grises, suelo de madera oscura, lavabo bajoencimera y encimera de granito

Ejemplo de cuarto de baño principal, doble, de pie y abovedado campestre de tamaño medio con puertas de armario de madera oscura, bañera exenta, ducha a ras de suelo, baldosas y/o azulejos azules, paredes azules, lavabo encastrado, encimera de cuarzo compacto, suelo gris, ducha con puerta con bisagras, cuarto de baño y boiserie
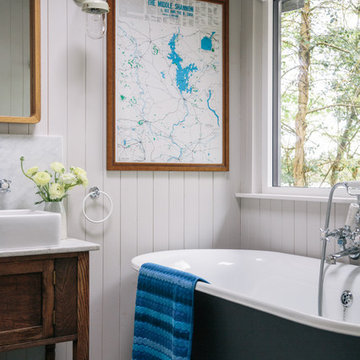
Photographs by Doreen Kilfeather appeared in Image Interiors Magazine, July/August 2016
These photographs convey a sense of the beautiful lakeside location of the property, as well as the comprehensive refurbishment to update the midcentury cottage. The cottage, which won the RTÉ television programme Home of the Year is a tranquil home for interior designer Egon Walesch and his partner in county Westmeath, Ireland.
The bathroom with its large picture window looking out over Lough Ree. The cast iron bath and wall-mounted sink taps are from Aston Matthews. The bath taps are from Lefroy Brooks. Blue Marimekko towel and Lindsey Lang encaustic tiles. A Duravit sink sits on a repurposed vintage washstand with a marble splash back to match the top of the washstand.

Bright and fun bathroom featuring a floating, navy, custom vanity, decorative, patterned, floor tile that leads into a step down shower with a linear drain. The transom window above the vanity adds natural light to the space.

Complete remodel from a classic 1950s pastel green tile to a bright modern farmhouse bathroom. Bright white walls and subway tile naturally reflect light and make the bathroom feel crisp and bright. Navy painted shiplap behind the vanity adds to the farmhouse style. A gorgeous antique gray oak double vanity with Italian Carrara marble countertop finished with chrome fixtures is the centerpiece of the room.
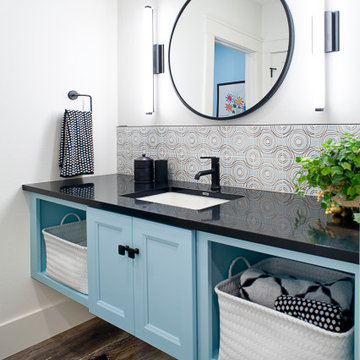
Simultaneously comfortable and elegant, this executive home makes excellent use of Showplace Cabinetry throughout its open floor plan. The contrasting design elements found within this newly constructed home are very intentional, blending bright and clean sophistication with splashes of earthy colors and textures. In this home, painted white kitchen cabinets are anything but ordinary.
Visually stunning from every angle, the homeowners have created an open space that not only reflects their personal sense of informed design, but also ensures it will feel livable to younger family members and approachable to their guests. A home where sweet little moments will create lasting memories.
Guest Bath | Single Bowl
- Door Style: Edgewater
- Construction: International+/Full Overlay
- Wood Type: Paint Grade
- Paint: ColorSelect Sherwin-Williams Paints
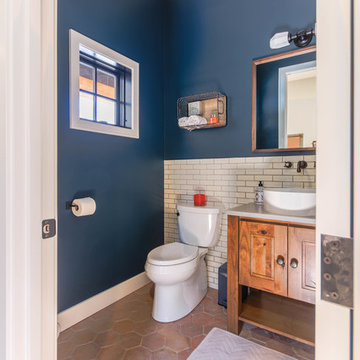
Foto de cuarto de baño de estilo de casa de campo de tamaño medio con armarios con paneles con relieve, puertas de armario con efecto envejecido, sanitario de una pieza, baldosas y/o azulejos blancos, baldosas y/o azulejos de cemento, paredes azules, suelo de baldosas de porcelana, aseo y ducha, lavabo sobreencimera, encimera de cuarzo compacto, suelo naranja y encimeras blancas
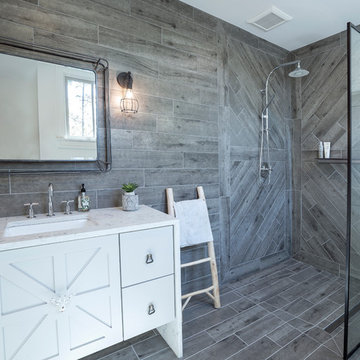
Modelo de cuarto de baño infantil campestre de tamaño medio con puertas de armario grises, ducha a ras de suelo, sanitario de una pieza, baldosas y/o azulejos grises, baldosas y/o azulejos de porcelana, paredes blancas, suelo de baldosas de porcelana, lavabo bajoencimera, encimera de cuarzo compacto, suelo gris, ducha abierta, encimeras blancas y armarios con paneles empotrados
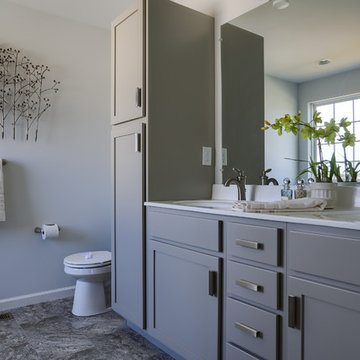
The master bathroom has cabinetry with the Dakota door style painted in a Pebble color. The hardware is the Manor Rectangular Pull in Satin Nickel by Amerock (26116G10). The countertop is white cultured marble. The walls are painted in the color Fog by PPG (PPG1010-2) with a flat finish.
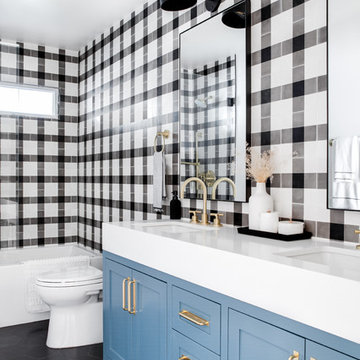
Tile by: Cle Tile Photography: Chad Mellon
Foto de cuarto de baño campestre de tamaño medio con baldosas y/o azulejos blancas y negros, baldosas y/o azulejos de cerámica, encimeras blancas, armarios estilo shaker, puertas de armario azules, lavabo bajoencimera y suelo negro
Foto de cuarto de baño campestre de tamaño medio con baldosas y/o azulejos blancas y negros, baldosas y/o azulejos de cerámica, encimeras blancas, armarios estilo shaker, puertas de armario azules, lavabo bajoencimera y suelo negro
630 ideas para cuartos de baño de estilo de casa de campo azules
6

