3.181 ideas para cuartos de baño de estilo americano con encimera de cuarzo compacto
Filtrar por
Presupuesto
Ordenar por:Popular hoy
41 - 60 de 3181 fotos
Artículo 1 de 3
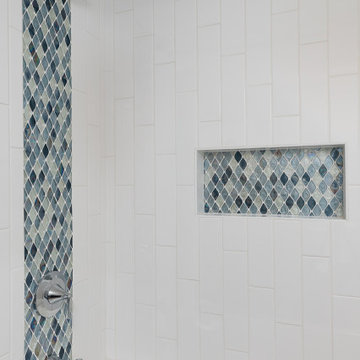
Foto de cuarto de baño infantil, único y a medida de estilo americano de tamaño medio con armarios estilo shaker, puertas de armario azules, bañera empotrada, ducha empotrada, sanitario de dos piezas, baldosas y/o azulejos blancos, baldosas y/o azulejos de porcelana, paredes azules, suelo de baldosas de porcelana, lavabo bajoencimera, encimera de cuarzo compacto, suelo gris, ducha con cortina, encimeras grises y hornacina
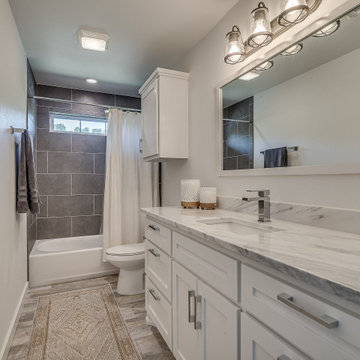
Guest bathroom featuring shadow storm quartzite
Diseño de cuarto de baño infantil, único y a medida de estilo americano de tamaño medio con armarios estilo shaker, puertas de armario blancas, ducha esquinera, baldosas y/o azulejos grises, baldosas y/o azulejos de cerámica, paredes blancas, suelo de baldosas de cerámica, lavabo bajoencimera, encimera de cuarzo compacto, suelo gris, ducha con cortina y encimeras grises
Diseño de cuarto de baño infantil, único y a medida de estilo americano de tamaño medio con armarios estilo shaker, puertas de armario blancas, ducha esquinera, baldosas y/o azulejos grises, baldosas y/o azulejos de cerámica, paredes blancas, suelo de baldosas de cerámica, lavabo bajoencimera, encimera de cuarzo compacto, suelo gris, ducha con cortina y encimeras grises
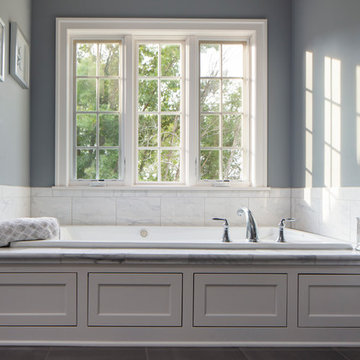
Walk in fully marble tiled shower adjacent to the drop in soaking tub create an elegant spa like master bath. Painted millwork and flat panel cabinetry shows off the Passive gray color of the walls. (Ryan Hainey)
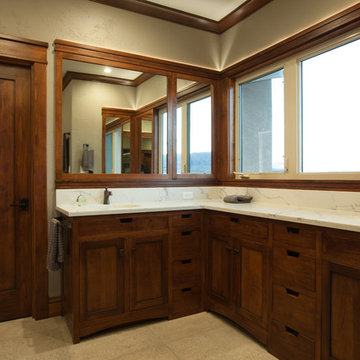
Wood paneling separate the bathroom without closing off light in this open concept master bath.
Imagen de cuarto de baño principal de estilo americano grande con armarios tipo mueble, puertas de armario de madera en tonos medios, bañera exenta, ducha a ras de suelo, sanitario de dos piezas, baldosas y/o azulejos grises, baldosas y/o azulejos de piedra, paredes verdes, suelo de piedra caliza, lavabo bajoencimera, encimera de cuarzo compacto, suelo beige, ducha con puerta con bisagras y encimeras blancas
Imagen de cuarto de baño principal de estilo americano grande con armarios tipo mueble, puertas de armario de madera en tonos medios, bañera exenta, ducha a ras de suelo, sanitario de dos piezas, baldosas y/o azulejos grises, baldosas y/o azulejos de piedra, paredes verdes, suelo de piedra caliza, lavabo bajoencimera, encimera de cuarzo compacto, suelo beige, ducha con puerta con bisagras y encimeras blancas
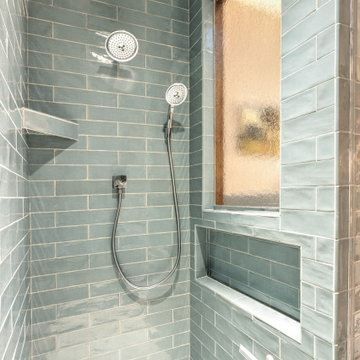
Foto de cuarto de baño principal, doble y a medida de estilo americano grande con armarios estilo shaker, puertas de armario de madera oscura, ducha empotrada, sanitario de dos piezas, baldosas y/o azulejos azules, baldosas y/o azulejos de cemento, paredes blancas, suelo con mosaicos de baldosas, lavabo bajoencimera, encimera de cuarzo compacto, suelo blanco, ducha con puerta con bisagras, encimeras blancas y banco de ducha
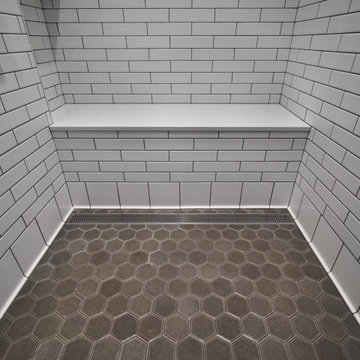
Ejemplo de cuarto de baño principal, único y a medida de estilo americano de tamaño medio con armarios con paneles empotrados, puertas de armario blancas, ducha empotrada, sanitario de una pieza, baldosas y/o azulejos blancos, baldosas y/o azulejos de cemento, paredes azules, suelo de baldosas de cerámica, lavabo bajoencimera, encimera de cuarzo compacto, suelo gris, ducha con puerta con bisagras y encimeras negras
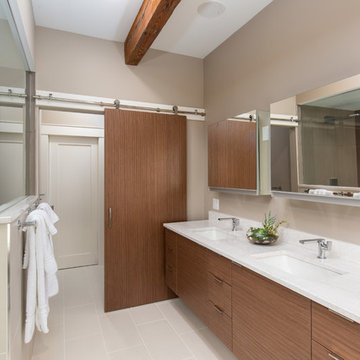
A modern bathroom with floating vanities and a zero-entry shower. Reconstituted walnut floating vanities and sliding barn door. Exposed wood beam.
Imagen de cuarto de baño principal de estilo americano de tamaño medio con armarios con paneles lisos, puertas de armario de madera oscura, ducha a ras de suelo, paredes beige, suelo de baldosas de porcelana, lavabo bajoencimera, encimera de cuarzo compacto, suelo blanco, ducha abierta y encimeras blancas
Imagen de cuarto de baño principal de estilo americano de tamaño medio con armarios con paneles lisos, puertas de armario de madera oscura, ducha a ras de suelo, paredes beige, suelo de baldosas de porcelana, lavabo bajoencimera, encimera de cuarzo compacto, suelo blanco, ducha abierta y encimeras blancas

This bathroom started out with builder grade materials: laminate flooring, fiberglass shower enclosure and tub, and a wall going all the way to the ceiling, causing the shower to look more like the bat cave than a place where you would want to wash off the worries of the world.
The first plan of attack was to knock the full wall down to a halfway w/ glass, allowing more natural light to come into the shower area. The next big change was removing the tub and replacing it with more storage cabinetry to keep the bathroom free of clutter. The space was then finished off with shaker style cabinetry, beautiful Italian tile in the shower, and incredible Cambria countertops with an elegant round over edge to finish things off.
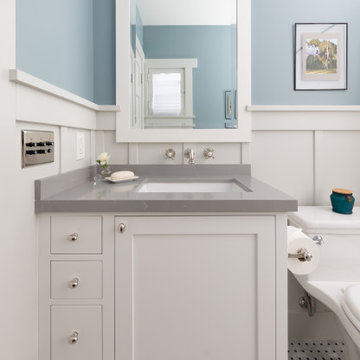
Foto de cuarto de baño principal, único y a medida de estilo americano de tamaño medio con armarios estilo shaker, puertas de armario blancas, sanitario de una pieza, paredes blancas, suelo de mármol, lavabo bajoencimera, encimera de cuarzo compacto, suelo blanco, encimeras grises y boiserie

This project was completed for clients who wanted a comfortable, accessible 1ST floor bathroom for their grown daughter to use during visits to their home as well as a nicely-appointed space for any guest. Their daughter has some accessibility challenges so the bathroom was also designed with that in mind.
The original space worked fairly well in some ways, but we were able to tweak a few features to make the space even easier to maneuver through. We started by making the entry to the shower flush so that there is no curb to step over. In addition, although there was an existing oversized seat in the shower, it was way too deep and not comfortable to sit on and just wasted space. We made the shower a little smaller and then provided a fold down teak seat that is slip resistant, warm and comfortable to sit on and can flip down only when needed. Thus we were able to create some additional storage by way of open shelving to the left of the shower area. The open shelving matches the wood vanity and allows a spot for the homeowners to display heirlooms as well as practical storage for things like towels and other bath necessities.
We carefully measured all the existing heights and locations of countertops, toilet seat, and grab bars to make sure that we did not undo the things that were already working well. We added some additional hidden grab bars or “grabcessories” at the toilet paper holder and shower shelf for an extra layer of assurance. Large format, slip-resistant floor tile was added eliminating as many grout lines as possible making the surface less prone to tripping. We used a wood look tile as an accent on the walls, and open storage in the vanity allowing for easy access for clean towels. Bronze fixtures and frameless glass shower doors add an elegant yet homey feel that was important for the homeowner. A pivot mirror allows adjustability for different users.
If you are interested in designing a bathroom featuring “Living In Place” or accessibility features, give us a call to find out more. Susan Klimala, CKBD, is a Certified Aging In Place Specialist (CAPS) and particularly enjoys helping her clients with unique needs in the context of beautifully designed spaces.
Designed by: Susan Klimala, CKD, CBD
Photography by: Michael Alan Kaskel

Shower seat and dual shower heads.
Imagen de cuarto de baño de estilo americano grande con armarios con paneles empotrados, puertas de armario de madera oscura, ducha esquinera, baldosas y/o azulejos beige, baldosas y/o azulejos de porcelana, paredes beige, suelo de travertino, aseo y ducha, lavabo bajoencimera, encimera de cuarzo compacto, suelo marrón y ducha con puerta con bisagras
Imagen de cuarto de baño de estilo americano grande con armarios con paneles empotrados, puertas de armario de madera oscura, ducha esquinera, baldosas y/o azulejos beige, baldosas y/o azulejos de porcelana, paredes beige, suelo de travertino, aseo y ducha, lavabo bajoencimera, encimera de cuarzo compacto, suelo marrón y ducha con puerta con bisagras
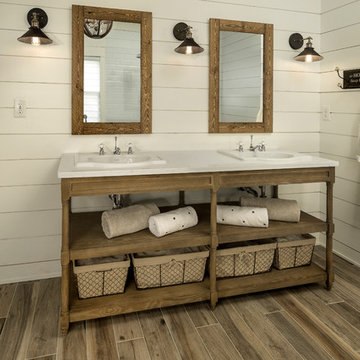
This open shelf vanity creates a natural feel with functional storage and a clean, modern yet warm finish. Some industrial lantern wall sconces with edison bulbs adds some beautiful effect while providing needed lighting for vanity function. Shiplap wrapped walls, wall mounted shelving, and porcelain tile wood-look flooring add the finishing touches to this spa bathroom.
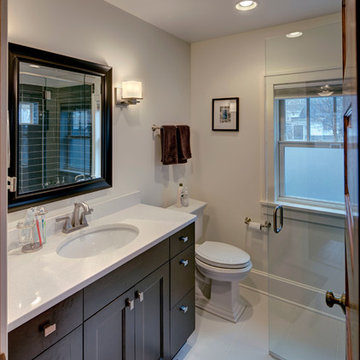
A growing family needed extra space in their 1930 Bungalow. We designed an addition sensitive to the neighborhood and complimentary to the original design that includes a generously sized one car garage, a 350 square foot screen porch and a master suite with walk-in closet and bathroom. The original upstairs bathroom was remodeled simultaneously, creating two new bathrooms. The master bathroom has a curbless shower and glass tile walls that give a contemporary vibe. The screen porch has a fir beadboard ceiling and the floor is random width white oak planks milled from a 120 year-old tree harvested from the building site to make room for the addition.

Master Bathroom
Imagen de cuarto de baño principal, doble y a medida de estilo americano de tamaño medio con armarios con paneles empotrados, puertas de armario negras, bañera exenta, ducha esquinera, sanitario de dos piezas, baldosas y/o azulejos blancos, baldosas y/o azulejos de cerámica, paredes blancas, suelo de mármol, lavabo bajoencimera, encimera de cuarzo compacto, suelo blanco, ducha con puerta con bisagras, encimeras blancas y cuarto de baño
Imagen de cuarto de baño principal, doble y a medida de estilo americano de tamaño medio con armarios con paneles empotrados, puertas de armario negras, bañera exenta, ducha esquinera, sanitario de dos piezas, baldosas y/o azulejos blancos, baldosas y/o azulejos de cerámica, paredes blancas, suelo de mármol, lavabo bajoencimera, encimera de cuarzo compacto, suelo blanco, ducha con puerta con bisagras, encimeras blancas y cuarto de baño
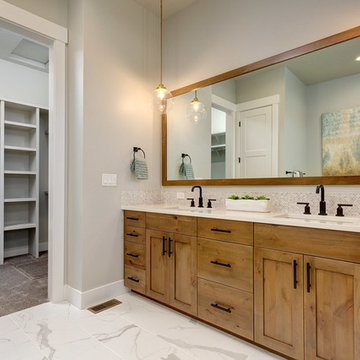
Modelo de cuarto de baño principal de estilo americano de tamaño medio con armarios con paneles empotrados, puertas de armario de madera oscura, sanitario de dos piezas, paredes grises, suelo de mármol, lavabo bajoencimera, encimera de cuarzo compacto, suelo blanco y encimeras blancas

Master bathroom with heated tile floors, double vanities, separate toilet room and large two-person shower with glass door and wall-to-wall niche with coordinated accent tile.

This 2-story home includes a 3- car garage with mudroom entry, an inviting front porch with decorative posts, and a screened-in porch. The home features an open floor plan with 10’ ceilings on the 1st floor and impressive detailing throughout. A dramatic 2-story ceiling creates a grand first impression in the foyer, where hardwood flooring extends into the adjacent formal dining room elegant coffered ceiling accented by craftsman style wainscoting and chair rail. Just beyond the Foyer, the great room with a 2-story ceiling, the kitchen, breakfast area, and hearth room share an open plan. The spacious kitchen includes that opens to the breakfast area, quartz countertops with tile backsplash, stainless steel appliances, attractive cabinetry with crown molding, and a corner pantry. The connecting hearth room is a cozy retreat that includes a gas fireplace with stone surround and shiplap. The floor plan also includes a study with French doors and a convenient bonus room for additional flexible living space. The first-floor owner’s suite boasts an expansive closet, and a private bathroom with a shower, freestanding tub, and double bowl vanity. On the 2nd floor is a versatile loft area overlooking the great room, 2 full baths, and 3 bedrooms with spacious closets.
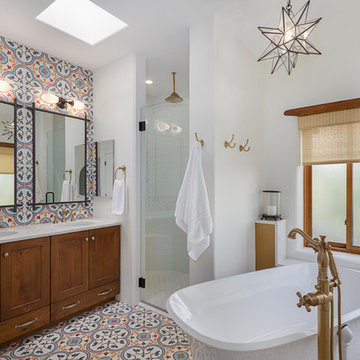
Photography by Jeffery Volker
Foto de cuarto de baño principal de estilo americano de tamaño medio con puertas de armario de madera oscura, sanitario de dos piezas, paredes blancas, suelo de azulejos de cemento, lavabo bajoencimera, encimera de cuarzo compacto, suelo multicolor, ducha con puerta con bisagras, encimeras blancas, armarios estilo shaker, baldosas y/o azulejos multicolor, baldosas y/o azulejos de cemento, bañera exenta y ventanas
Foto de cuarto de baño principal de estilo americano de tamaño medio con puertas de armario de madera oscura, sanitario de dos piezas, paredes blancas, suelo de azulejos de cemento, lavabo bajoencimera, encimera de cuarzo compacto, suelo multicolor, ducha con puerta con bisagras, encimeras blancas, armarios estilo shaker, baldosas y/o azulejos multicolor, baldosas y/o azulejos de cemento, bañera exenta y ventanas
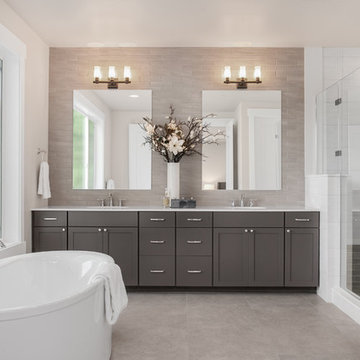
Master Suite bath featuring an oval freestanding tub and double vanity.
Diseño de cuarto de baño principal de estilo americano grande con armarios con paneles empotrados, puertas de armario grises, bañera exenta, ducha empotrada, baldosas y/o azulejos grises, baldosas y/o azulejos de porcelana, paredes grises, suelo de baldosas de porcelana, lavabo bajoencimera, encimera de cuarzo compacto, suelo gris, ducha con puerta con bisagras y encimeras blancas
Diseño de cuarto de baño principal de estilo americano grande con armarios con paneles empotrados, puertas de armario grises, bañera exenta, ducha empotrada, baldosas y/o azulejos grises, baldosas y/o azulejos de porcelana, paredes grises, suelo de baldosas de porcelana, lavabo bajoencimera, encimera de cuarzo compacto, suelo gris, ducha con puerta con bisagras y encimeras blancas

Demolition of existing bathroom tub/shower, tile walls and fixtures. Complete replacement of drywall and cement backer board. Removal of existing tile floor and floated with a self leveling compound. Replacement of all existing plumbing and electrical rough-in to make ready for new fixtures. Installation of fiberglass shower pan and installation of new water proof vinyl wall tile in shower. Installation of new waterproof laminate flooring, wall wainscot and door trim. Upgraded vanity and toilet, and all new fixtures (shower faucet, sink faucet, light fixtures, towel hooks, etc)
3.181 ideas para cuartos de baño de estilo americano con encimera de cuarzo compacto
3