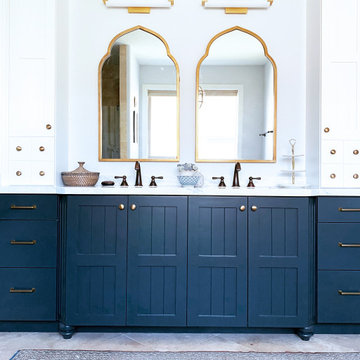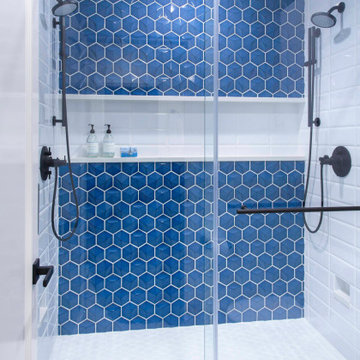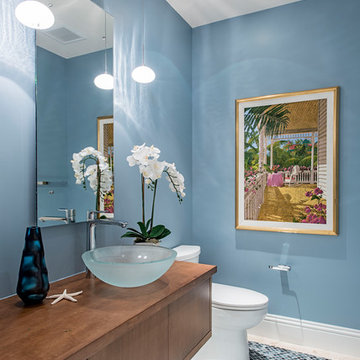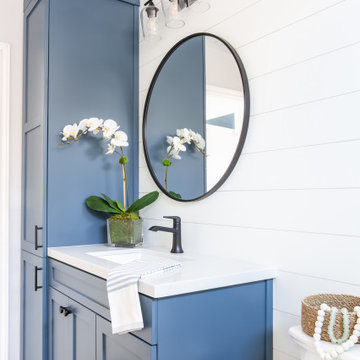1.191 ideas para cuartos de baño costeros azules
Filtrar por
Presupuesto
Ordenar por:Popular hoy
121 - 140 de 1191 fotos
Artículo 1 de 3

Imagen de cuarto de baño principal y doble marinero de tamaño medio con puertas de armario de madera clara, ducha empotrada, baldosas y/o azulejos grises, baldosas y/o azulejos de cerámica, paredes grises, suelo de baldosas de cerámica, lavabo bajoencimera, encimera de mármol, suelo multicolor, ducha con puerta con bisagras, encimeras blancas y armarios estilo shaker
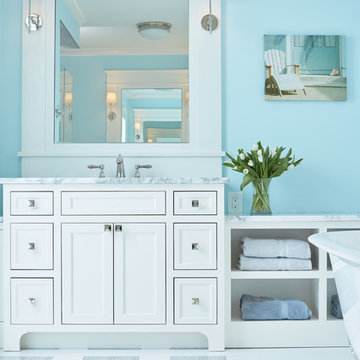
David Burroughs Photography
Foto de cuarto de baño principal costero con puertas de armario blancas, bañera exenta, baldosas y/o azulejos blancos, paredes azules, suelo de baldosas de cerámica, lavabo encastrado, encimera de granito y armarios con paneles empotrados
Foto de cuarto de baño principal costero con puertas de armario blancas, bañera exenta, baldosas y/o azulejos blancos, paredes azules, suelo de baldosas de cerámica, lavabo encastrado, encimera de granito y armarios con paneles empotrados
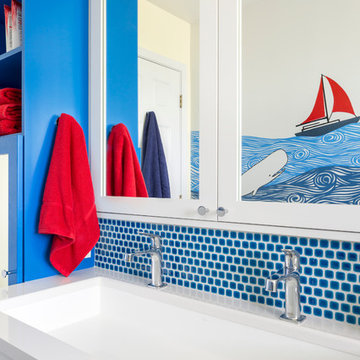
The family commissioned a local Seattle artist to paint an ocean mural in this remodeled kids bathroom.
© Cindy Apple Photography
Diseño de cuarto de baño infantil marinero de tamaño medio con puertas de armario blancas, lavabo encastrado, encimera de cuarcita, baldosas y/o azulejos azules y paredes azules
Diseño de cuarto de baño infantil marinero de tamaño medio con puertas de armario blancas, lavabo encastrado, encimera de cuarcita, baldosas y/o azulejos azules y paredes azules
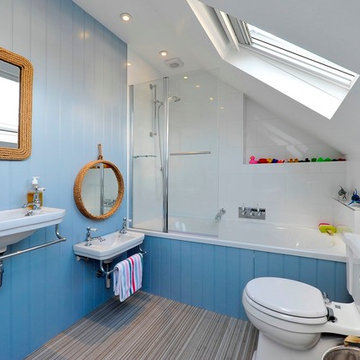
Diseño de cuarto de baño rectangular marinero con lavabo suspendido, bañera empotrada, combinación de ducha y bañera, sanitario de dos piezas, baldosas y/o azulejos blancos y paredes azules
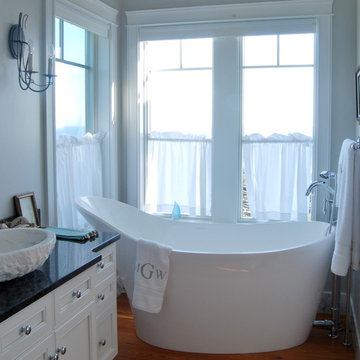
Bathroom with deep, comfy bathtub.
Photo by John Whipple
Imagen de cuarto de baño principal marinero pequeño con puertas de armario blancas, bañera exenta, paredes grises, suelo de madera en tonos medios, lavabo sobreencimera, armarios con paneles empotrados, encimera de acrílico y suelo marrón
Imagen de cuarto de baño principal marinero pequeño con puertas de armario blancas, bañera exenta, paredes grises, suelo de madera en tonos medios, lavabo sobreencimera, armarios con paneles empotrados, encimera de acrílico y suelo marrón
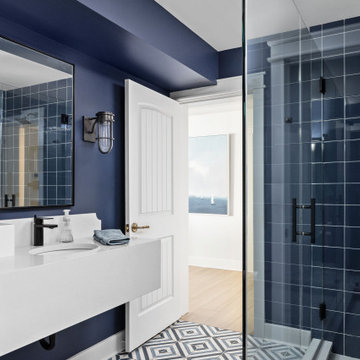
A fresh take on a client's lake house allows us to play the home's natural light and continue the beautiful lake views into the house throughout its design.

This kid's bath is designed with three sinks and plenty of storage below. Ceramic handmade tile in shower, and stone-faced bathtub in private bath. Shiplap wainscotting finishes this coastal-inspired design.

[Our Clients]
We were so excited to help these new homeowners re-envision their split-level diamond in the rough. There was so much potential in those walls, and we couldn’t wait to delve in and start transforming spaces. Our primary goal was to re-imagine the main level of the home and create an open flow between the space. So, we started by converting the existing single car garage into their living room (complete with a new fireplace) and opening up the kitchen to the rest of the level.
[Kitchen]
The original kitchen had been on the small side and cut-off from the rest of the home, but after we removed the coat closet, this kitchen opened up beautifully. Our plan was to create an open and light filled kitchen with a design that translated well to the other spaces in this home, and a layout that offered plenty of space for multiple cooks. We utilized clean white cabinets around the perimeter of the kitchen and popped the island with a spunky shade of blue. To add a real element of fun, we jazzed it up with the colorful escher tile at the backsplash and brought in accents of brass in the hardware and light fixtures to tie it all together. Through out this home we brought in warm wood accents and the kitchen was no exception, with its custom floating shelves and graceful waterfall butcher block counter at the island.
[Dining Room]
The dining room had once been the home’s living room, but we had other plans in mind. With its dramatic vaulted ceiling and new custom steel railing, this room was just screaming for a dramatic light fixture and a large table to welcome one-and-all.
[Living Room]
We converted the original garage into a lovely little living room with a cozy fireplace. There is plenty of new storage in this space (that ties in with the kitchen finishes), but the real gem is the reading nook with two of the most comfortable armchairs you’ve ever sat in.
[Master Suite]
This home didn’t originally have a master suite, so we decided to convert one of the bedrooms and create a charming suite that you’d never want to leave. The master bathroom aesthetic quickly became all about the textures. With a sultry black hex on the floor and a dimensional geometric tile on the walls we set the stage for a calm space. The warm walnut vanity and touches of brass cozy up the space and relate with the feel of the rest of the home. We continued the warm wood touches into the master bedroom, but went for a rich accent wall that elevated the sophistication level and sets this space apart.
[Hall Bathroom]
The floor tile in this bathroom still makes our hearts skip a beat. We designed the rest of the space to be a clean and bright white, and really let the lovely blue of the floor tile pop. The walnut vanity cabinet (complete with hairpin legs) adds a lovely level of warmth to this bathroom, and the black and brass accents add the sophisticated touch we were looking for.
[Office]
We loved the original built-ins in this space, and knew they needed to always be a part of this house, but these 60-year-old beauties definitely needed a little help. We cleaned up the cabinets and brass hardware, switched out the formica counter for a new quartz top, and painted wall a cheery accent color to liven it up a bit. And voila! We have an office that is the envy of the neighborhood.
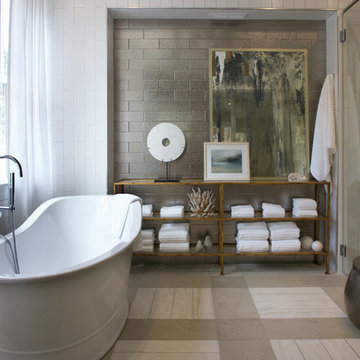
Barbara Brown Photography
Diseño de cuarto de baño principal marinero extra grande con bañera exenta, paredes blancas, suelo beige, puertas de armario de madera oscura, baldosas y/o azulejos de metal y ducha a ras de suelo
Diseño de cuarto de baño principal marinero extra grande con bañera exenta, paredes blancas, suelo beige, puertas de armario de madera oscura, baldosas y/o azulejos de metal y ducha a ras de suelo

Photo by: Daniel Contelmo Jr.
Imagen de cuarto de baño costero de tamaño medio con puertas de armario de madera oscura, ducha empotrada, sanitario de una pieza, baldosas y/o azulejos verdes, baldosas y/o azulejos de vidrio, paredes grises, suelo vinílico, lavabo integrado, encimera de cuarcita, suelo beige, ducha con puerta con bisagras, encimeras blancas, aseo y ducha y armarios con paneles empotrados
Imagen de cuarto de baño costero de tamaño medio con puertas de armario de madera oscura, ducha empotrada, sanitario de una pieza, baldosas y/o azulejos verdes, baldosas y/o azulejos de vidrio, paredes grises, suelo vinílico, lavabo integrado, encimera de cuarcita, suelo beige, ducha con puerta con bisagras, encimeras blancas, aseo y ducha y armarios con paneles empotrados
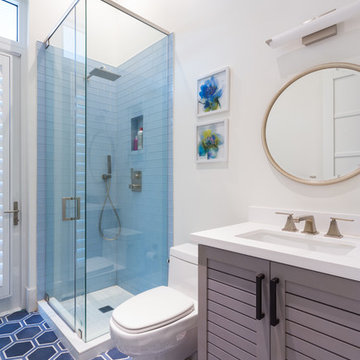
Diseño de cuarto de baño costero de tamaño medio con puertas de armario grises, ducha esquinera, baldosas y/o azulejos azules, paredes blancas, aseo y ducha, lavabo bajoencimera, sanitario de dos piezas, suelo de baldosas de porcelana, encimera de acrílico, ducha con puerta con bisagras y armarios con paneles empotrados
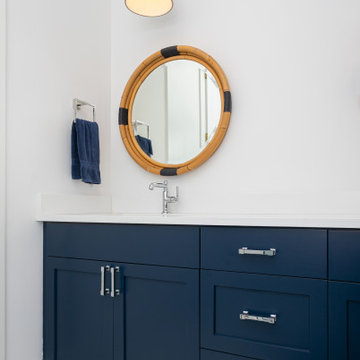
Ejemplo de cuarto de baño infantil, doble y a medida marinero de tamaño medio con armarios tipo mueble, puertas de armario azules, ducha esquinera, sanitario de dos piezas, baldosas y/o azulejos en mosaico, paredes blancas, suelo con mosaicos de baldosas, lavabo integrado, suelo blanco, ducha con puerta con bisagras y encimeras blancas
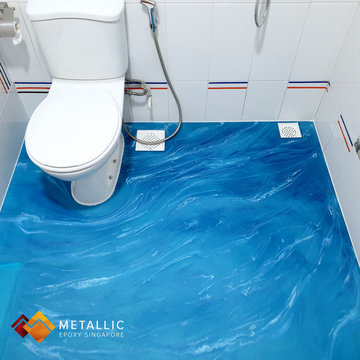
White and deep blue mixed highlights for the waves and a sky blue turquoise mix for the base to create a unique waves design and effect for the ensuite and guest bathroom floor. The thick anti-slip topcoat provides much needed traction in this wet environment.
Dream, design and discover with Metallic Epoxy Singapore. PM us or head to http://bit.ly/mesgFLP to learn more!
#MetallicEpoxy
#MetallicEpoxySingapore
#MetallicEpoxySG
#SingaporeMetallicEpoxySpecialist
#DesignerEpoxy #Flooring #Refurbish #bathroom #toilet #blue #white # #sea
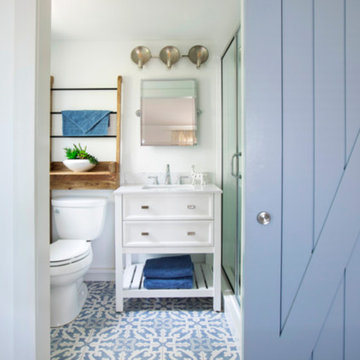
Diseño de cuarto de baño marinero pequeño con armarios tipo mueble, puertas de armario blancas, ducha empotrada, sanitario de dos piezas, paredes blancas, suelo de azulejos de cemento, aseo y ducha, lavabo bajoencimera, encimera de cuarzo compacto, suelo multicolor, ducha con puerta con bisagras y encimeras blancas

A Custom double vanity fits perfectly in this spacious Master Bath. The vanity color is Benjamin Moore Andes Summit. The countertop material is White River Granite. The mirrors were purchased by the client. All of the hardware is Crystal knobs from Emtek.
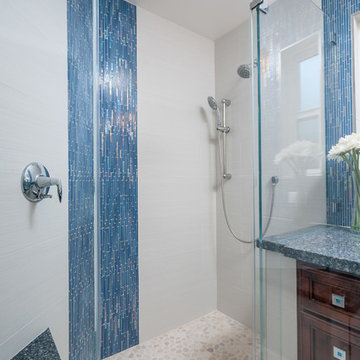
Ian Coleman Studio
Ejemplo de cuarto de baño principal costero pequeño con lavabo bajoencimera, armarios con paneles con relieve, puertas de armario de madera en tonos medios, encimera de cuarzo compacto, ducha esquinera, baldosas y/o azulejos azules, baldosas y/o azulejos de vidrio, paredes grises y suelo de baldosas de porcelana
Ejemplo de cuarto de baño principal costero pequeño con lavabo bajoencimera, armarios con paneles con relieve, puertas de armario de madera en tonos medios, encimera de cuarzo compacto, ducha esquinera, baldosas y/o azulejos azules, baldosas y/o azulejos de vidrio, paredes grises y suelo de baldosas de porcelana
1.191 ideas para cuartos de baño costeros azules
7
