16.689 ideas para cuartos de baño contemporáneos
Filtrar por
Presupuesto
Ordenar por:Popular hoy
161 - 180 de 16.689 fotos
Artículo 1 de 3
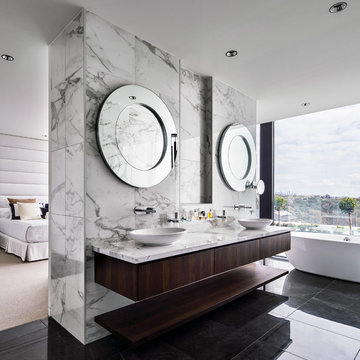
Peter Clarke
Ejemplo de cuarto de baño principal contemporáneo grande con puertas de armario de madera en tonos medios, bañera exenta, baldosas y/o azulejos blancos, baldosas y/o azulejos de mármol, paredes blancas, suelo de baldosas de porcelana, encimera de mármol, encimeras blancas, armarios con paneles lisos, lavabo sobreencimera y suelo negro
Ejemplo de cuarto de baño principal contemporáneo grande con puertas de armario de madera en tonos medios, bañera exenta, baldosas y/o azulejos blancos, baldosas y/o azulejos de mármol, paredes blancas, suelo de baldosas de porcelana, encimera de mármol, encimeras blancas, armarios con paneles lisos, lavabo sobreencimera y suelo negro
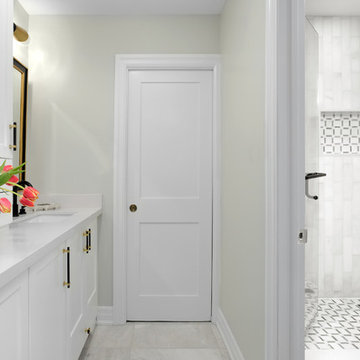
Foto de cuarto de baño actual grande con armarios estilo shaker, puertas de armario blancas, sanitario de una pieza, baldosas y/o azulejos de mármol, paredes grises, suelo de mármol, lavabo encastrado, encimera de cuarzo compacto, suelo blanco, ducha con puerta con bisagras y encimeras blancas
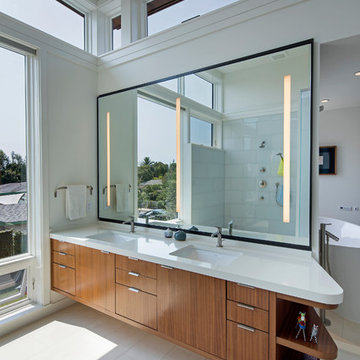
Tom Bonner
Foto de cuarto de baño principal actual grande con armarios con paneles lisos, puertas de armario de madera en tonos medios, bañera exenta, ducha abierta, sanitario de pared, baldosas y/o azulejos de vidrio, suelo de baldosas de porcelana, lavabo bajoencimera, encimera de cuarzo compacto y encimeras amarillas
Foto de cuarto de baño principal actual grande con armarios con paneles lisos, puertas de armario de madera en tonos medios, bañera exenta, ducha abierta, sanitario de pared, baldosas y/o azulejos de vidrio, suelo de baldosas de porcelana, lavabo bajoencimera, encimera de cuarzo compacto y encimeras amarillas

The layout of the master bathroom was created to be perfectly symmetrical which allowed us to incorporate his and hers areas within the same space. The bathtub crates a focal point seen from the hallway through custom designed louvered double door and the shower seen through the glass towards the back of the bathroom enhances the size of the space. Wet areas of the floor are finished in honed marble tiles and the entire floor was treated with any slip solution to ensure safety of the homeowners. The white marble background give the bathroom a light and feminine backdrop for the contrasting dark millwork adding energy to the space and giving it a complimentary masculine presence.
Storage is maximized by incorporating the two tall wood towers on either side of each vanity – it provides ample space needed in the bathroom and it is only 12” deep which allows you to find things easier that in traditional 24” deep cabinetry. Manmade quartz countertops are a functional and smart choice for white counters, especially on the make-up vanity. Vanities are cantilevered over the floor finished in natural white marble with soft organic pattern allow for full appreciation of the beauty of nature.
This home has a lot of inside/outside references, and even in this bathroom, the large window located inside the steam shower uses electrochromic glass (“smart” glass) which changes from clear to opaque at the push of a button. It is a simple, convenient, and totally functional solution in a bathroom.
The center of this bathroom is a freestanding tub identifying his and hers side and it is set in front of full height clear glass shower enclosure allowing the beauty of stone to continue uninterrupted onto the shower walls.
Photography: Craig Denis
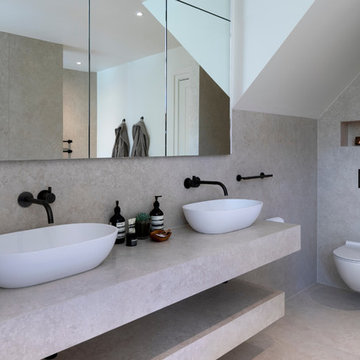
A stunning Master Bathroom with large stone bath tub, walk in rain shower, large format porcelain tiles, gun metal finish bathroom fittings, bespoke wood features and stylish Janey Butler Interiors throughout.
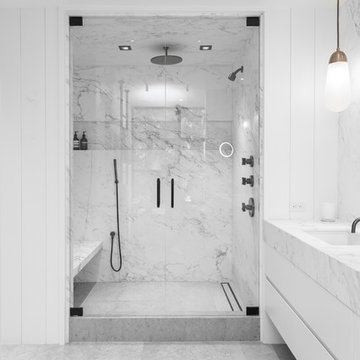
Blackdog Builders tore down the existing home on this property in Thayne's Canyon of Park City, UT. Working alongside the clients, we built this one-of-a-kind contemporary home from the ground up. This home includes many contrasting details. Black steel, marble, white cabinetry, and natural woods are seen throughout.
Darryl Dobson Photography
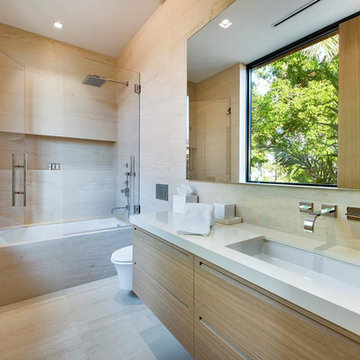
Foto de cuarto de baño infantil contemporáneo de tamaño medio con armarios con paneles lisos, puertas de armario de madera clara, bañera empotrada, combinación de ducha y bañera, sanitario de una pieza, baldosas y/o azulejos beige, baldosas y/o azulejos de porcelana, paredes beige, suelo de baldosas de porcelana, lavabo bajoencimera, encimera de cuarzo compacto, suelo beige, ducha con puerta con bisagras y encimeras blancas
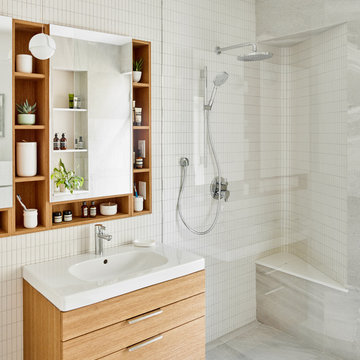
Photo Credit: Scott Norsworthy
Architect: Wanda Ely Architect Inc
Imagen de cuarto de baño contemporáneo pequeño con ducha empotrada, baldosas y/o azulejos blancos, paredes grises, aseo y ducha, suelo gris, ducha con puerta con bisagras, armarios con paneles lisos, puertas de armario de madera oscura y lavabo tipo consola
Imagen de cuarto de baño contemporáneo pequeño con ducha empotrada, baldosas y/o azulejos blancos, paredes grises, aseo y ducha, suelo gris, ducha con puerta con bisagras, armarios con paneles lisos, puertas de armario de madera oscura y lavabo tipo consola
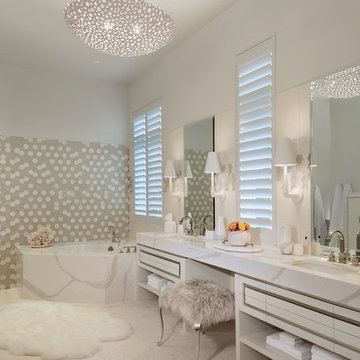
Hamilton Photography
Imagen de cuarto de baño principal actual grande con armarios con paneles lisos, puertas de armario blancas, bañera esquinera, baldosas y/o azulejos multicolor, baldosas y/o azulejos de vidrio, lavabo bajoencimera, encimera de mármol, paredes blancas y suelo blanco
Imagen de cuarto de baño principal actual grande con armarios con paneles lisos, puertas de armario blancas, bañera esquinera, baldosas y/o azulejos multicolor, baldosas y/o azulejos de vidrio, lavabo bajoencimera, encimera de mármol, paredes blancas y suelo blanco

Woodside, CA spa-sauna project is one of our favorites. From the very first moment we realized that meeting customers expectations would be very challenging due to limited timeline but worth of trying at the same time. It was one of the most intense projects which also was full of excitement as we were sure that final results would be exquisite and would make everyone happy.
This sauna was designed and built from the ground up by TBS Construction's team. Goal was creating luxury spa like sauna which would be a personal in-house getaway for relaxation. Result is exceptional. We managed to meet the timeline, deliver quality and make homeowner happy.
TBS Construction is proud being a creator of Atherton Luxury Spa-Sauna.
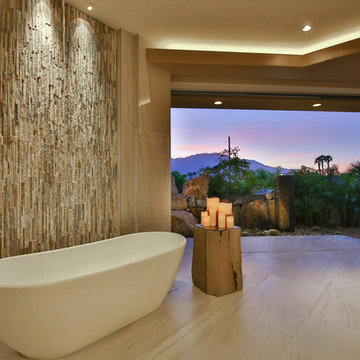
Trent Teigen
Imagen de cuarto de baño principal actual extra grande con bañera exenta, suelo de baldosas de porcelana, baldosas y/o azulejos beige, baldosas y/o azulejos de piedra, paredes beige, suelo beige, ducha abierta y ducha abierta
Imagen de cuarto de baño principal actual extra grande con bañera exenta, suelo de baldosas de porcelana, baldosas y/o azulejos beige, baldosas y/o azulejos de piedra, paredes beige, suelo beige, ducha abierta y ducha abierta
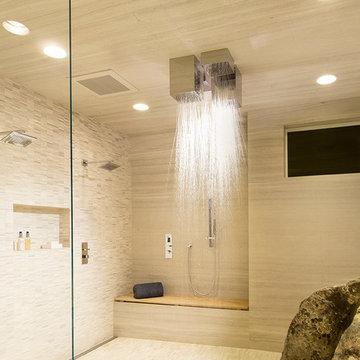
DomovID
Modelo de cuarto de baño principal contemporáneo grande sin sin inodoro con losas de piedra, sanitario de dos piezas, baldosas y/o azulejos beige, paredes beige, suelo de baldosas de porcelana, suelo gris y ducha abierta
Modelo de cuarto de baño principal contemporáneo grande sin sin inodoro con losas de piedra, sanitario de dos piezas, baldosas y/o azulejos beige, paredes beige, suelo de baldosas de porcelana, suelo gris y ducha abierta

Interior design by Vikki Leftwich, furnishings from Villa Vici || photo: Chad Chenier
Diseño de cuarto de baño principal contemporáneo extra grande con lavabo integrado, ducha abierta, armarios abiertos, encimera de acrílico, sanitario de una pieza, baldosas y/o azulejos verdes, baldosas y/o azulejos de vidrio, paredes blancas, suelo de piedra caliza, ducha abierta y ventanas
Diseño de cuarto de baño principal contemporáneo extra grande con lavabo integrado, ducha abierta, armarios abiertos, encimera de acrílico, sanitario de una pieza, baldosas y/o azulejos verdes, baldosas y/o azulejos de vidrio, paredes blancas, suelo de piedra caliza, ducha abierta y ventanas
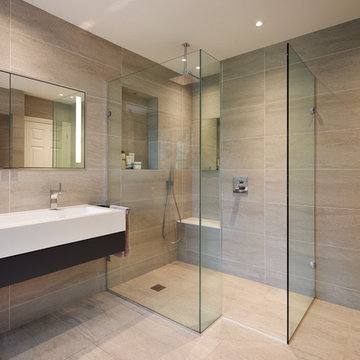
A Keuco 'Edition 11' ceiling mounted shower head ensures the occupant is drenched in water when washing. A Majestic 'Monaco' glass enclosure creates an 'open' visual appearance to the room whilst preventing the escape of any water.
Darren Chung
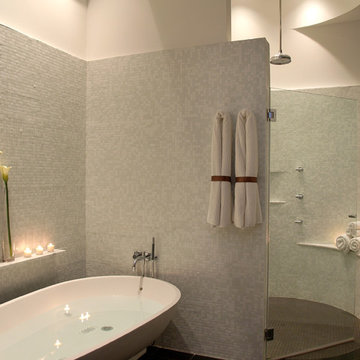
Imagen de cuarto de baño actual con bañera exenta, ducha esquinera, baldosas y/o azulejos grises, baldosas y/o azulejos en mosaico y paredes blancas
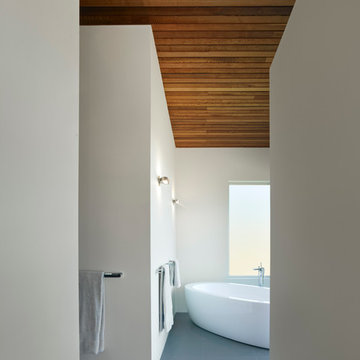
Bruce Damonte
Foto de cuarto de baño principal actual grande con bañera exenta, paredes blancas y suelo de baldosas de porcelana
Foto de cuarto de baño principal actual grande con bañera exenta, paredes blancas y suelo de baldosas de porcelana
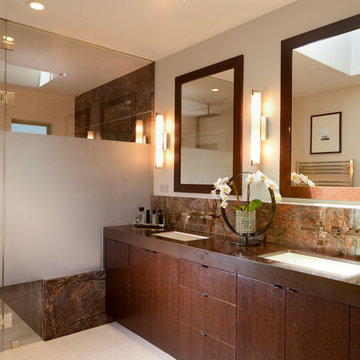
This master bathroom is a sanctuary for your mind and body. It features integrated oversized cast iron soaking tub, an oversized trench drain heated floor rain shower, all enclosed with privacy edged glass to keep the steam in while the dual steam generator is on. Note all the glass panels are imbedded in the walls/ceiling and the toilet has it's own matching enclosure. Also hidden from the view is a Robern make up station and large custom Venge closet with pull out shoe organizer!
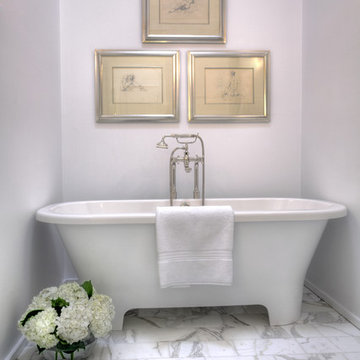
Master bath bathtub
Green Cherry Photography
Ejemplo de cuarto de baño principal, rectangular, abovedado, blanco y gris y blanco actual pequeño con bañera con patas, paredes blancas, suelo de mármol y suelo blanco
Ejemplo de cuarto de baño principal, rectangular, abovedado, blanco y gris y blanco actual pequeño con bañera con patas, paredes blancas, suelo de mármol y suelo blanco

Bathroom with furniture style custom cabinets. Notice the tile niche and accent tiles. Part of whole house remodel. Notice vertical subway tile.
Diseño de cuarto de baño actual de tamaño medio con lavabo bajoencimera, armarios tipo mueble, puertas de armario de madera oscura, encimera de acrílico, bañera empotrada, combinación de ducha y bañera, sanitario de una pieza, baldosas y/o azulejos beige, baldosas y/o azulejos de porcelana, paredes blancas y suelo de baldosas de porcelana
Diseño de cuarto de baño actual de tamaño medio con lavabo bajoencimera, armarios tipo mueble, puertas de armario de madera oscura, encimera de acrílico, bañera empotrada, combinación de ducha y bañera, sanitario de una pieza, baldosas y/o azulejos beige, baldosas y/o azulejos de porcelana, paredes blancas y suelo de baldosas de porcelana
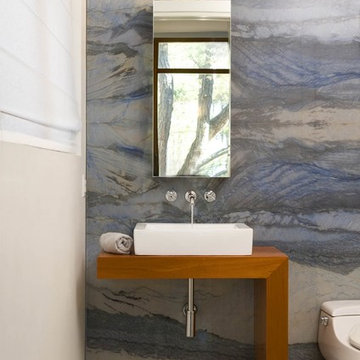
I designed this contemporary custom vanity to coordinate with the mahogany used throughout the house. I ordered the beautiful slabs behind the vanity from vendors/friends that New Ravenna has worked with for years. See this link for more info: http://www.newravenna.com/the-perfect-tubshower-alcove-or-how-to-get-your-daughter-to-want-to-take-a-bath/
16.689 ideas para cuartos de baño contemporáneos
9