Cuartos de baño
Filtrar por
Presupuesto
Ordenar por:Popular hoy
101 - 120 de 1425 fotos
Artículo 1 de 3

Spa-like bathroom with seamless glass shower enclosure and bold designer details, including black countertops, fixtures, and hardware, flat panel warm wood cabinets, and pearlescent tile flooring.
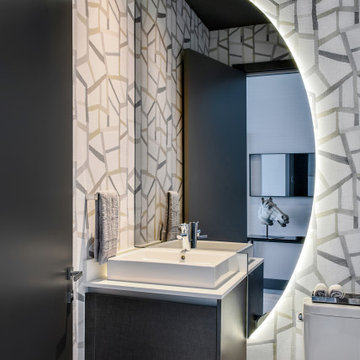
Diseño de cuarto de baño único y flotante contemporáneo pequeño con armarios con paneles lisos, puertas de armario grises, sanitario de una pieza, paredes multicolor, suelo de mármol, aseo y ducha, lavabo sobreencimera, encimera de cuarzo compacto, suelo multicolor, encimeras blancas, casetón y papel pintado
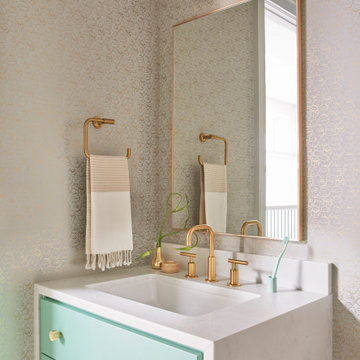
Diseño de cuarto de baño único y flotante contemporáneo con armarios con paneles lisos, puertas de armario turquesas, paredes multicolor, aseo y ducha, encimera de cuarcita, suelo blanco, encimeras multicolor y papel pintado
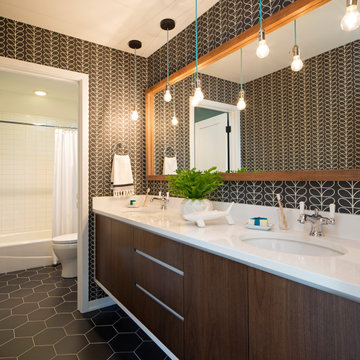
Ejemplo de cuarto de baño doble actual con armarios con paneles lisos, puertas de armario de madera en tonos medios, paredes negras, lavabo bajoencimera, suelo negro, encimeras blancas y papel pintado
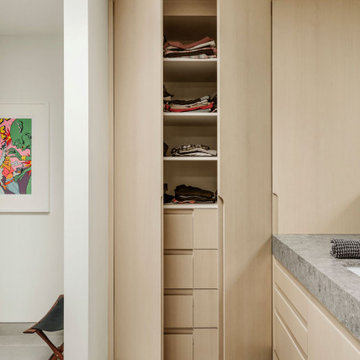
Diseño de cuarto de baño principal, doble, flotante y abovedado contemporáneo extra grande con armarios con paneles empotrados, puertas de armario de madera clara, bañera exenta, ducha a ras de suelo, sanitario de pared, baldosas y/o azulejos grises, baldosas y/o azulejos de cerámica, paredes blancas, suelo de baldosas de cerámica, lavabo encastrado, encimera de cuarzo compacto, suelo gris, ducha con puerta con bisagras, encimeras grises, cuarto de baño y papel pintado
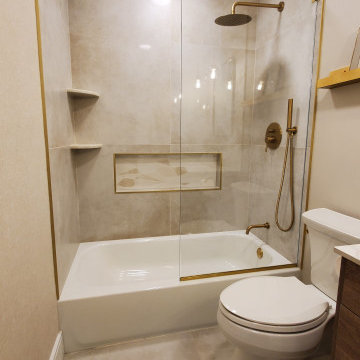
Custom bathroom with gold accents. Very warm neutral colors were used to create an oasis feel complete with half glass shower door for a modern feel. The baseboard was removed and radiant heat was installed to give the bathroom a more cleaner look.
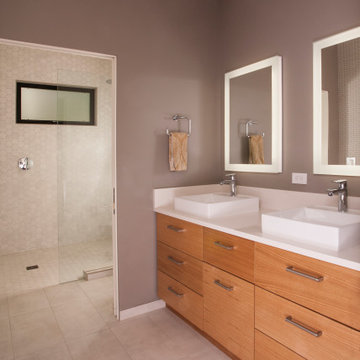
The vanity area is separated from the shower/water closet room by a pocket door. The vessel sinks provide an opportunity to customized and maximize the storage behind each drawer front (no false fronts here). The lighted mirrors provide comprehensive illumination for grooming. The shower, with dual shower heads and shampoo niches provides plenty of room for dual bathing during hectic morning preparations. An electrical outlet by the toilet allows for plug and play installation in the event the homeowners choose to install a bidet toilet seat. Beautiful fiber wall paper, heated floors, heated towel bar and tubular skylights round out the luxurious feel of this master bathroom.

2019 Addition/Remodel by Steven Allen Designs, LLC - Featuring Clean Subtle lines + 42" Front Door + 48" Italian Tiles + Quartz Countertops + Custom Shaker Cabinets + Oak Slat Wall and Trim Accents + Design Fixtures + Artistic Tiles + Wild Wallpaper + Top of Line Appliances
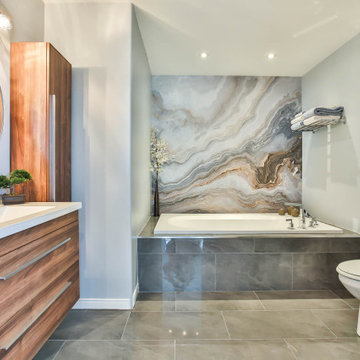
Foto de cuarto de baño principal, único y flotante contemporáneo de tamaño medio con armarios con paneles lisos, puertas de armario de madera oscura, bañera encastrada, ducha esquinera, sanitario de una pieza, baldosas y/o azulejos blancos, baldosas y/o azulejos de cerámica, paredes grises, suelo de baldosas de cerámica, lavabo integrado, encimera de vidrio, suelo gris, ducha abierta, encimeras blancas y papel pintado

This modern primary bath is a study in texture and contrast. The textured porcelain walls behind the vanity and freestanding tub add interest and contrast with the window wall's dark charcoal cork wallpaper. Large format limestone floors contrast beautifully against the light wood vanity. The porcelain countertop waterfalls over the vanity front to add a touch of modern drama and the geometric light fixtures add a visual punch. The 70" tall, angled frame mirrors add height and draw the eye up to the 10' ceiling. The textural tile is repeated again in the horizontal shower niche to tie all areas of the bathroom together. The shower features dual shower heads and a rain shower, along with body sprays to ease tired muscles. The modern angled soaking tub and bidet toilet round of the luxury features in this showstopping primary bath.
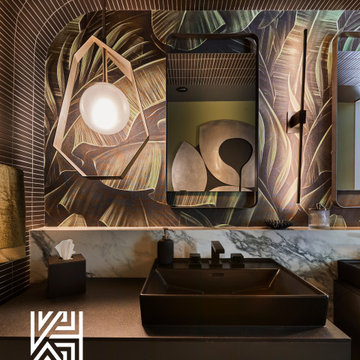
However, his passion for bathrooms quickly became evident, and he expressed his frustration with the challenges he faced in realizing his visions for these spaces. Intrigued by the opportunity to showcase our artistic ingenuity, we embarked on a journey to craft a bathroom that resonated with his desires.
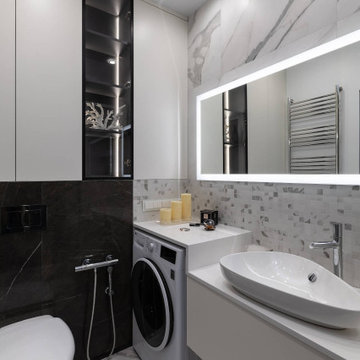
Комплексный ремонт 2хкомнатной квартиры площадью 48 м²
Modelo de cuarto de baño único, de pie y gris y blanco contemporáneo de tamaño medio sin sin inodoro con armarios con paneles lisos, puertas de armario blancas, sanitario de pared, baldosas y/o azulejos blancos, baldosas y/o azulejos de cerámica, paredes blancas, suelo de baldosas de cerámica, aseo y ducha, lavabo sobreencimera, encimera de acrílico, suelo blanco, ducha con puerta con bisagras, encimeras blancas, espejo con luz y papel pintado
Modelo de cuarto de baño único, de pie y gris y blanco contemporáneo de tamaño medio sin sin inodoro con armarios con paneles lisos, puertas de armario blancas, sanitario de pared, baldosas y/o azulejos blancos, baldosas y/o azulejos de cerámica, paredes blancas, suelo de baldosas de cerámica, aseo y ducha, lavabo sobreencimera, encimera de acrílico, suelo blanco, ducha con puerta con bisagras, encimeras blancas, espejo con luz y papel pintado

Auch der Waschtisch ist in einem durchlaufenden Eichefurnier gefertigt und beherbergt den Doppelwaschtisch. Der darüber liegende Spiegel hat eine eingebaute Beleuchtung.
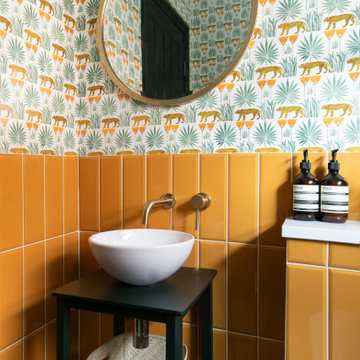
Photographed for client: House of Wolf Interiors
Foto de cuarto de baño contemporáneo con armarios abiertos, puertas de armario negras, baldosas y/o azulejos naranja, paredes multicolor, lavabo sobreencimera y papel pintado
Foto de cuarto de baño contemporáneo con armarios abiertos, puertas de armario negras, baldosas y/o azulejos naranja, paredes multicolor, lavabo sobreencimera y papel pintado

A moody powder room with old architecture mixed with timeless new fixtures. High ceilings make a dramatic look with the tall mirror and ceiling hung light fixture.
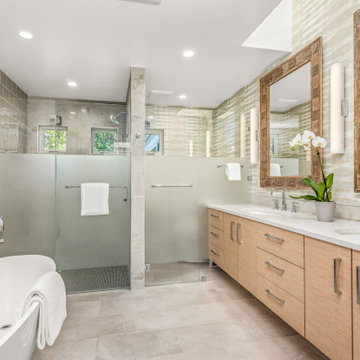
Beautifully re-imagined primary bath. Features include: floating vanity, heated flooring, walk-in shower, chrome hardware, designer wallcovering, modern sconces, under-cabinet lighting, freestanding tub, tile accent wall, frosted glass, skylight
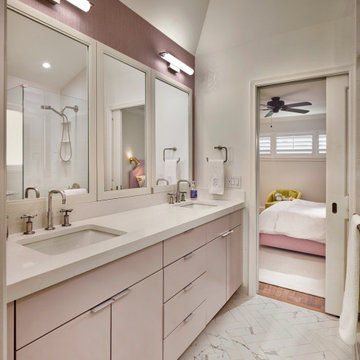
Beautiful girls jack and jill bathroom that has everything a girl could want!
Modelo de cuarto de baño infantil, doble, a medida y abovedado actual de tamaño medio con armarios con paneles lisos, ducha esquinera, sanitario de dos piezas, paredes blancas, suelo de baldosas de porcelana, lavabo bajoencimera, encimera de cuarzo compacto, suelo multicolor, ducha con puerta con bisagras, encimeras blancas, hornacina y papel pintado
Modelo de cuarto de baño infantil, doble, a medida y abovedado actual de tamaño medio con armarios con paneles lisos, ducha esquinera, sanitario de dos piezas, paredes blancas, suelo de baldosas de porcelana, lavabo bajoencimera, encimera de cuarzo compacto, suelo multicolor, ducha con puerta con bisagras, encimeras blancas, hornacina y papel pintado
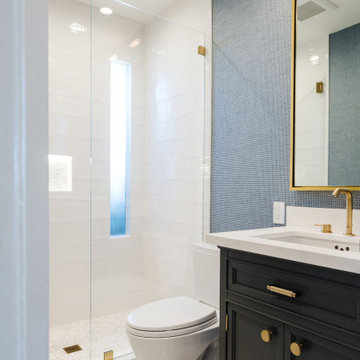
With a simple, tranquil design and modern touch, this guest bathroom has been elevated to a new level and provides a luxurious feel for many to enjoy. Incorporating two tile patterns and sizes gives this bathroom complexity while maintaining a clean and chic look.

Modelo de cuarto de baño principal, doble y a medida actual con bañera exenta, encimera de mármol, armarios con paneles lisos, puertas de armario de madera clara, paredes multicolor, suelo con mosaicos de baldosas, lavabo bajoencimera, suelo blanco, encimeras blancas y papel pintado
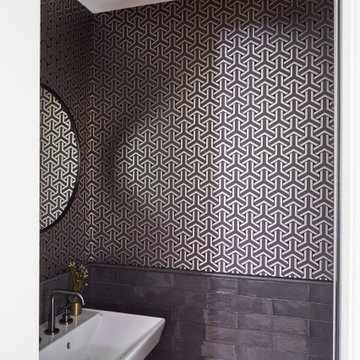
Foto de cuarto de baño contemporáneo con ducha con puerta con bisagras y papel pintado
6