74 ideas para cuartos de baño con vigas vistas y boiserie
Filtrar por
Presupuesto
Ordenar por:Popular hoy
21 - 40 de 74 fotos
Artículo 1 de 3
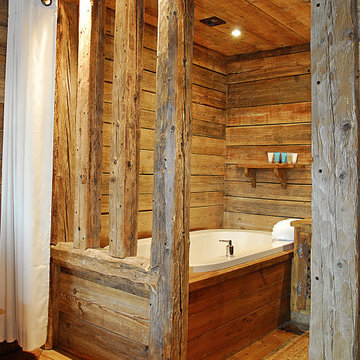
Ejemplo de cuarto de baño único rural de tamaño medio con jacuzzi, suelo de madera clara, encimera de madera, madera, vigas vistas, madera y boiserie
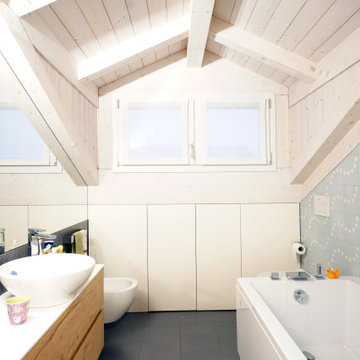
Diseño de cuarto de baño flotante contemporáneo pequeño con puertas de armario de madera clara, sanitario de pared, baldosas y/o azulejos azules, baldosas y/o azulejos de cemento, paredes blancas, suelo de baldosas de porcelana, lavabo sobreencimera, encimera de acrílico, suelo azul, encimeras blancas, vigas vistas y boiserie
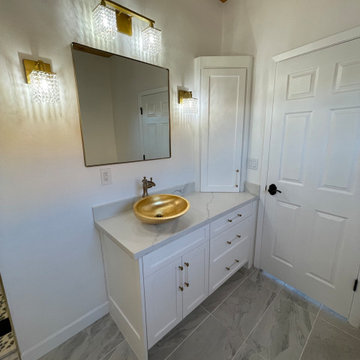
Modelo de cuarto de baño principal, único y a medida bohemio de tamaño medio con armarios estilo shaker, puertas de armario blancas, bañera con patas, ducha empotrada, sanitario de dos piezas, baldosas y/o azulejos blancas y negros, baldosas y/o azulejos de porcelana, paredes blancas, suelo de baldosas de porcelana, lavabo sobreencimera, encimera de cuarzo compacto, suelo gris, ducha con puerta con bisagras, encimeras blancas, hornacina, vigas vistas y boiserie
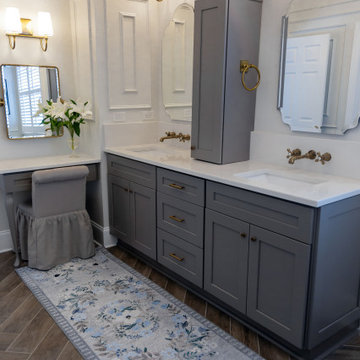
Bathroom Renovation in Roswell, Georgia. Gorgeous bathroom renovation from Atlanta Curb Appeal.
Ejemplo de cuarto de baño principal y de pie contemporáneo extra grande con armarios con paneles empotrados, bañera con patas, ducha empotrada, baldosas y/o azulejos blancos, baldosas y/o azulejos de mármol, lavabo con pedestal, encimera de cuarzo compacto, ducha con puerta con bisagras, encimeras blancas, vigas vistas y boiserie
Ejemplo de cuarto de baño principal y de pie contemporáneo extra grande con armarios con paneles empotrados, bañera con patas, ducha empotrada, baldosas y/o azulejos blancos, baldosas y/o azulejos de mármol, lavabo con pedestal, encimera de cuarzo compacto, ducha con puerta con bisagras, encimeras blancas, vigas vistas y boiserie
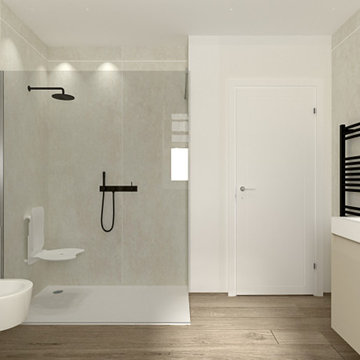
Ejemplo de cuarto de baño flotante clásico de tamaño medio con armarios con paneles lisos, puertas de armario beige, sanitario de pared, baldosas y/o azulejos blancos, baldosas y/o azulejos de porcelana, paredes blancas, suelo de baldosas de porcelana, lavabo encastrado, encimera de laminado, suelo beige, encimeras beige, vigas vistas y boiserie
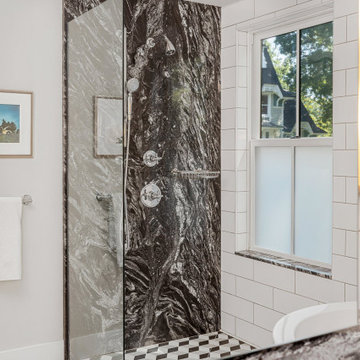
"Victoria Point" farmhouse barn home by Yankee Barn Homes, customized by Paul Dierkes, Architect. Primary bathroom with open beamed ceiling. Curbless shower with wall marble slab. Walls of subway tile. Windows by Marvin.
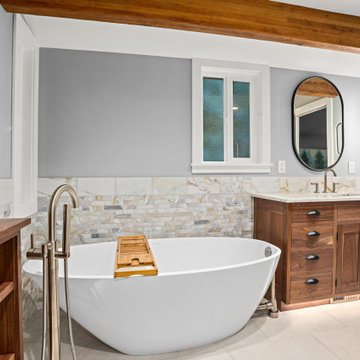
Lee & James wanted to update to their primary bathroom and ensuite closet. It was a small space that had a few pain points. The closet footprint was minimal and didn’t allow for sufficient organization of their wardrobe, a daily struggle for the couple. In addition, their ensuite bathroom had a shower that was petite, and the door from the bedroom was glass paned so it didn’t provide privacy. Also, the room had no bathtub – something they had desired for the ten years they’d lived in the home. The bedroom had an indent that took up much of one wall with a large wardrobe inside. Nice, but it didn’t take the place of a robust closet.
The McAdams team helped the clients create a design that extended the already cantilevered area where the primary bathroom sat to give the room a little more square footage, which allowed us to include all the items the couple desired. The indent and wardrobe in the primary bedroom wall were removed so that the interior of the wall could be incorporated as additional closet space. New sconces were placed on either side of the bed, and a ceiling fan was added overhead for ultimate comfort on warm summer evenings.
The former closet area was repurposed to create the couple’s new and improved (and now much larger) shower. Beautiful Bianco St. Croix tile was installed on the walls and floor of the shower and a frameless glass door highlighting the fabulous Brizo rainshower head and Delta adjustable handheld showerhead all combine to provide the ultimate showering experience. A gorgeous walnut vanity with a Calacutta Gold Honed Marble slab top (that coordinates with the kitchen) replaced the old cabinet. A matte black Pottery Barn Vintage Pill Shaped Mirror was placed above the undermount sink, while a striking LED pendant serves as the main light source. The newly added square footage allows for a Victoria and Albert stand-alone soaking tub with an adjacent towel warmer, all of which almost makes you forget you’re in a home and not a high-end spa. Finally, just past the new Toto toilet with bidet, the couple got their new, large walk-in closet with customized storage solutions for their individual needs. The transformation absolutely helped Lee and James love their home again!
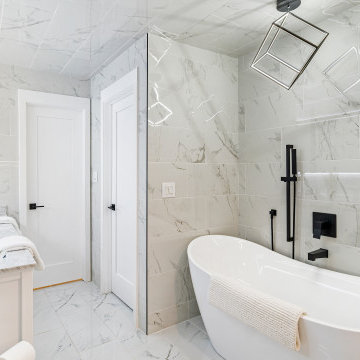
Embrace the beauty of traditional interiors with our expert remodeling services. From kitchen makeovers to bathroom renovations, we specialize in creating stylish and functional spaces that elevate your home's charm.
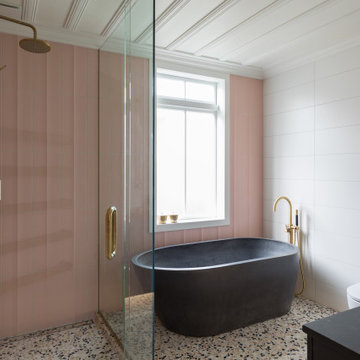
Diseño de cuarto de baño infantil, único y flotante contemporáneo pequeño sin sin inodoro con armarios tipo mueble, puertas de armario de madera en tonos medios, bañera exenta, sanitario de pared, baldosas y/o azulejos rosa, baldosas y/o azulejos de cerámica, paredes rosas, suelo de azulejos de cemento, lavabo bajoencimera, encimera de cuarzo compacto, suelo multicolor, ducha con puerta con bisagras, encimeras grises, hornacina, vigas vistas y boiserie
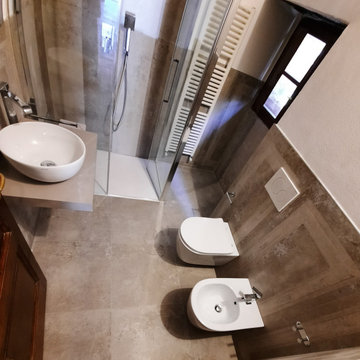
Sanitari "Foglia" di DomusFalierii,
Piatto doccia "Stone" di Agha,
Rubinetteria "Profili" di La Torre,
Lavabo "T-Edge" di Globo,
Rivestimenti "Ghost" di ABK
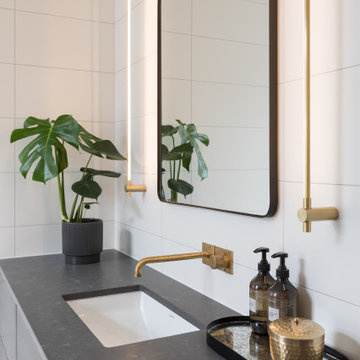
Ejemplo de cuarto de baño infantil, único y flotante contemporáneo pequeño sin sin inodoro con armarios tipo mueble, puertas de armario de madera en tonos medios, bañera exenta, sanitario de pared, baldosas y/o azulejos rosa, baldosas y/o azulejos de cerámica, paredes rosas, suelo de azulejos de cemento, lavabo bajoencimera, encimera de cuarzo compacto, suelo multicolor, ducha con puerta con bisagras, encimeras grises, hornacina, vigas vistas y boiserie
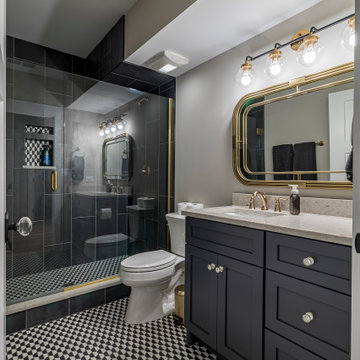
Diseño de cuarto de baño único y de pie campestre con armarios estilo shaker, puertas de armario negras, ducha empotrada, sanitario de una pieza, baldosas y/o azulejos blancas y negros, baldosas y/o azulejos de cerámica, paredes blancas, suelo de baldosas de cerámica, aseo y ducha, lavabo bajoencimera, encimera de granito, suelo multicolor, ducha con puerta corredera, encimeras grises, cuarto de baño, vigas vistas y boiserie
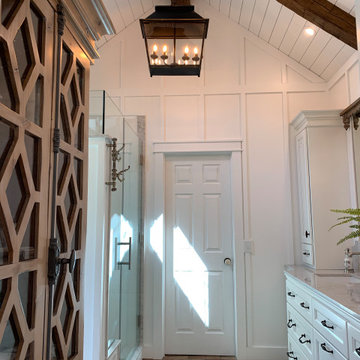
Board and batten BM Babys Breath
Antique French reclaimed 6x22 clay tile Ozark Terra Cotta
Plumbing fixtures Kinngston Brass
Counter tops Silestone Pulsar
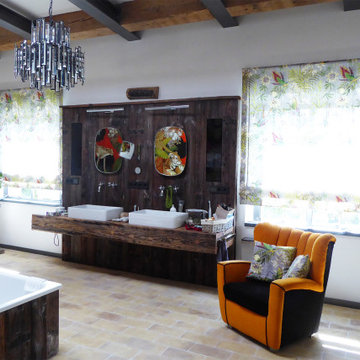
Ejemplo de cuarto de baño principal, doble y flotante de estilo de casa de campo grande con puertas de armario negras, bañera exenta, paredes blancas, suelo laminado, lavabo sobreencimera, encimera de madera, suelo marrón, encimeras marrones, boiserie y vigas vistas

"Victoria Point" farmhouse barn home by Yankee Barn Homes, customized by Paul Dierkes, Architect. Primary bathroom with open beamed ceiling. Floating double vanity of black marble. Walls of subway tile.
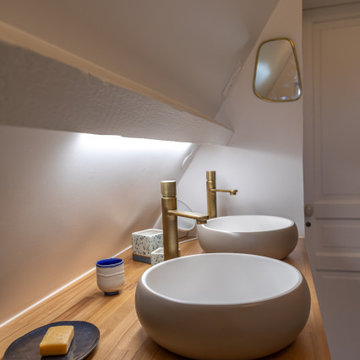
Diseño de cuarto de baño principal, doble y de pie contemporáneo de tamaño medio con armarios abiertos, bañera exenta, combinación de ducha y bañera, sanitario de dos piezas, paredes blancas, suelo de terrazo, lavabo encastrado, encimera de madera, suelo multicolor, ducha abierta, encimeras beige, ventanas, vigas vistas y boiserie
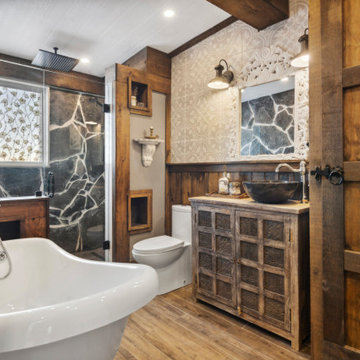
New bathroom installed at this project with natural stone on the walls and Wood look tile on the floors, came out great!
Imagen de cuarto de baño principal, único y de pie rústico de tamaño medio con armarios estilo shaker, puertas de armario de madera oscura, bañera con patas, ducha empotrada, suelo de baldosas de cerámica, encimera de madera, suelo marrón, ducha con puerta con bisagras, encimeras marrones, tendedero, vigas vistas y boiserie
Imagen de cuarto de baño principal, único y de pie rústico de tamaño medio con armarios estilo shaker, puertas de armario de madera oscura, bañera con patas, ducha empotrada, suelo de baldosas de cerámica, encimera de madera, suelo marrón, ducha con puerta con bisagras, encimeras marrones, tendedero, vigas vistas y boiserie
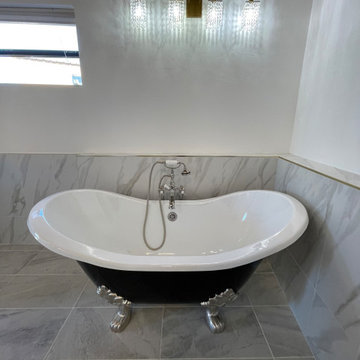
Foto de cuarto de baño principal, único y a medida bohemio de tamaño medio con armarios estilo shaker, puertas de armario blancas, bañera con patas, ducha empotrada, sanitario de dos piezas, baldosas y/o azulejos blancas y negros, baldosas y/o azulejos de porcelana, paredes blancas, suelo de baldosas de porcelana, lavabo sobreencimera, encimera de cuarzo compacto, suelo gris, ducha con puerta con bisagras, encimeras blancas, hornacina, vigas vistas y boiserie
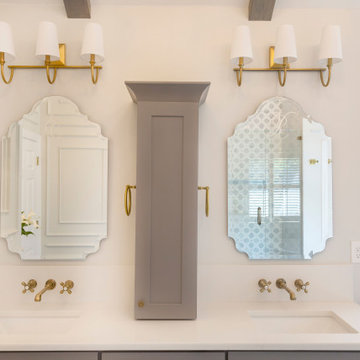
Bathroom Renovation in Roswell, Georgia. Gorgeous bathroom renovation from Atlanta Curb Appeal.
Foto de cuarto de baño principal y de pie actual extra grande con armarios con paneles empotrados, bañera con patas, ducha empotrada, baldosas y/o azulejos blancos, baldosas y/o azulejos de mármol, lavabo con pedestal, encimera de cuarzo compacto, ducha con puerta con bisagras, encimeras blancas, vigas vistas y boiserie
Foto de cuarto de baño principal y de pie actual extra grande con armarios con paneles empotrados, bañera con patas, ducha empotrada, baldosas y/o azulejos blancos, baldosas y/o azulejos de mármol, lavabo con pedestal, encimera de cuarzo compacto, ducha con puerta con bisagras, encimeras blancas, vigas vistas y boiserie

Lee & James wanted to update to their primary bathroom and ensuite closet. It was a small space that had a few pain points. The closet footprint was minimal and didn’t allow for sufficient organization of their wardrobe, a daily struggle for the couple. In addition, their ensuite bathroom had a shower that was petite, and the door from the bedroom was glass paned so it didn’t provide privacy. Also, the room had no bathtub – something they had desired for the ten years they’d lived in the home. The bedroom had an indent that took up much of one wall with a large wardrobe inside. Nice, but it didn’t take the place of a robust closet.
The McAdams team helped the clients create a design that extended the already cantilevered area where the primary bathroom sat to give the room a little more square footage, which allowed us to include all the items the couple desired. The indent and wardrobe in the primary bedroom wall were removed so that the interior of the wall could be incorporated as additional closet space. New sconces were placed on either side of the bed, and a ceiling fan was added overhead for ultimate comfort on warm summer evenings.
The former closet area was repurposed to create the couple’s new and improved (and now much larger) shower. Beautiful Bianco St. Croix tile was installed on the walls and floor of the shower and a frameless glass door highlighting the fabulous Brizo rainshower head and Delta adjustable handheld showerhead all combine to provide the ultimate showering experience. A gorgeous walnut vanity with a Calacutta Gold Honed Marble slab top (that coordinates with the kitchen) replaced the old cabinet. A matte black Pottery Barn Vintage Pill Shaped Mirror was placed above the undermount sink, while a striking LED pendant serves as the main light source. The newly added square footage allows for a Victoria and Albert stand-alone soaking tub with an adjacent towel warmer, all of which almost makes you forget you’re in a home and not a high-end spa. Finally, just past the new Toto toilet with bidet, the couple got their new, large walk-in closet with customized storage solutions for their individual needs. The transformation absolutely helped Lee and James love their home again!
74 ideas para cuartos de baño con vigas vistas y boiserie
2