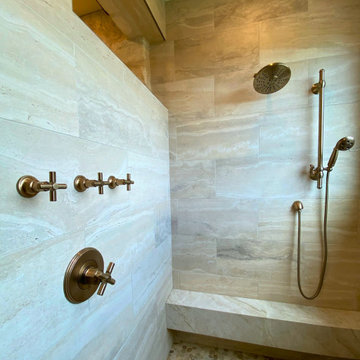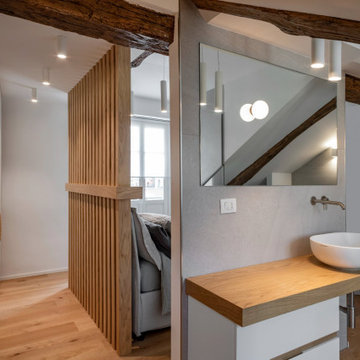2.235 ideas para cuartos de baño con vigas vistas
Filtrar por
Presupuesto
Ordenar por:Popular hoy
61 - 80 de 2235 fotos
Artículo 1 de 2

Ce projet de SDB sous combles devait contenir une baignoire, un WC et un sèche serviettes, un lavabo avec un grand miroir et surtout une ambiance moderne et lumineuse.
Voici donc cette nouvelle salle de bain semi ouverte en suite parentale sur une chambre mansardée dans une maison des années 30.
Elle bénéficie d'une ouverture en second jour dans la cage d'escalier attenante et d'une verrière atelier côté chambre.
La surface est d'environ 4m² mais tout rentre, y compris les rangements et la déco!

The sheer height of the Master Bath with the ship lap Ceiling in Sky Blue gives the room a very nautical look. We repeated the octagonal look of the ceiling on the floor using ceramic weathered plank flooring.

Ванная комната кантри. Сантехника, Roca, Kerasan, цветной кафель, балки, тумба под раковину, зеркало в раме.
Foto de cuarto de baño principal, único y de pie de estilo de casa de campo de tamaño medio con paredes beige, suelo multicolor, armarios estilo shaker, puertas de armario de madera en tonos medios, lavabo bajoencimera, encimeras beige, sanitario de pared, baldosas y/o azulejos multicolor, baldosas y/o azulejos de cerámica, suelo de baldosas de cerámica, encimera de acrílico, bañera con patas, ducha esquinera, ducha con puerta con bisagras, cuarto de baño, vigas vistas y madera
Foto de cuarto de baño principal, único y de pie de estilo de casa de campo de tamaño medio con paredes beige, suelo multicolor, armarios estilo shaker, puertas de armario de madera en tonos medios, lavabo bajoencimera, encimeras beige, sanitario de pared, baldosas y/o azulejos multicolor, baldosas y/o azulejos de cerámica, suelo de baldosas de cerámica, encimera de acrílico, bañera con patas, ducha esquinera, ducha con puerta con bisagras, cuarto de baño, vigas vistas y madera

Dividing the walk-in shower and seamlessly connecting the closet and bathroom, these beams create a striking visual impact
Foto de cuarto de baño principal, doble y a medida clásico grande con armarios con paneles con relieve, puertas de armario de madera en tonos medios, ducha abierta, baldosas y/o azulejos beige, paredes beige, suelo de madera en tonos medios, lavabo bajoencimera, encimera de cuarzo compacto, ducha abierta, encimeras beige, banco de ducha, vigas vistas y ladrillo
Foto de cuarto de baño principal, doble y a medida clásico grande con armarios con paneles con relieve, puertas de armario de madera en tonos medios, ducha abierta, baldosas y/o azulejos beige, paredes beige, suelo de madera en tonos medios, lavabo bajoencimera, encimera de cuarzo compacto, ducha abierta, encimeras beige, banco de ducha, vigas vistas y ladrillo

A spacious walk-in shower, complete with a beautiful bench. Lots of natural light through a beautiful window, creating an invigorating atmosphere. The custom niche adds functionality and style, keeping essentials organized.

Light and Airy shiplap bathroom was the dream for this hard working couple. The goal was to totally re-create a space that was both beautiful, that made sense functionally and a place to remind the clients of their vacation time. A peaceful oasis. We knew we wanted to use tile that looks like shiplap. A cost effective way to create a timeless look. By cladding the entire tub shower wall it really looks more like real shiplap planked walls.
The center point of the room is the new window and two new rustic beams. Centered in the beams is the rustic chandelier.
Design by Signature Designs Kitchen Bath
Contractor ADR Design & Remodel
Photos by Gail Owens

We completed a full refurbishment and the interior design of this bathroom in a family country home in Hampshire.
Ejemplo de cuarto de baño infantil y único de estilo de casa de campo de tamaño medio con bañera exenta, combinación de ducha y bañera, sanitario de pared, paredes grises, suelo de madera oscura, lavabo con pedestal, suelo negro, ducha con cortina, vigas vistas y ladrillo
Ejemplo de cuarto de baño infantil y único de estilo de casa de campo de tamaño medio con bañera exenta, combinación de ducha y bañera, sanitario de pared, paredes grises, suelo de madera oscura, lavabo con pedestal, suelo negro, ducha con cortina, vigas vistas y ladrillo

Free standing Wetstyle bathtub against a custom millwork dividing wall. The fireplace is located adjacent to the bath area near the custom pedestal bed.

Ванная комната кантри. Сантехника, Roca, Kerasan. Ванна на лапах, подвесной унитаз, биде, цветной кафель, картины, балки.
Imagen de cuarto de baño principal de estilo de casa de campo de tamaño medio sin sin inodoro con bañera con patas, sanitario de pared, baldosas y/o azulejos multicolor, paredes multicolor, suelo de baldosas de cerámica, lavabo integrado, encimera de acrílico, suelo multicolor, ducha con puerta corredera, encimeras beige, baldosas y/o azulejos de porcelana, vigas vistas y madera
Imagen de cuarto de baño principal de estilo de casa de campo de tamaño medio sin sin inodoro con bañera con patas, sanitario de pared, baldosas y/o azulejos multicolor, paredes multicolor, suelo de baldosas de cerámica, lavabo integrado, encimera de acrílico, suelo multicolor, ducha con puerta corredera, encimeras beige, baldosas y/o azulejos de porcelana, vigas vistas y madera

Imagen de cuarto de baño principal y de pie retro grande con armarios con paneles lisos, puertas de armario verdes, bañera japonesa, ducha abierta, baldosas y/o azulejos verdes, baldosas y/o azulejos de cerámica, suelo de baldosas de cerámica, encimera de terrazo, suelo verde, ducha con puerta con bisagras, encimeras verdes, vigas vistas y machihembrado

Welcome to the epitome of luxury with this meticulously crafted bathroom by Arsight, located in a Chelsea apartment, NYC. Experience the indulgence of Scandinavian-inspired design featuring high ceilings, fluted glass, and a handcrafted oak double vanity accentuated by bespoke brass hardware. Cement tiles and bespoke millwork enhance the loft-style ambiance, while the wall-mounted faucet and ambient bathroom sconces exude elegance. A carefully curated bathroom decor ties the space together, showcasing the high-end aesthetics of this urban sanctuary.

Diseño de cuarto de baño principal, doble y a medida clásico renovado extra grande con armarios estilo shaker, puertas de armario marrones, bañera con patas, ducha a ras de suelo, baldosas y/o azulejos beige, baldosas y/o azulejos de cerámica, paredes blancas, imitación a madera, lavabo encastrado, encimera de cuarcita, suelo marrón, ducha con puerta con bisagras, encimeras blancas, banco de ducha, vigas vistas y machihembrado

This 1956 John Calder Mackay home had been poorly renovated in years past. We kept the 1400 sqft footprint of the home, but re-oriented and re-imagined the bland white kitchen to a midcentury olive green kitchen that opened up the sight lines to the wall of glass facing the rear yard. We chose materials that felt authentic and appropriate for the house: handmade glazed ceramics, bricks inspired by the California coast, natural white oaks heavy in grain, and honed marbles in complementary hues to the earth tones we peppered throughout the hard and soft finishes. This project was featured in the Wall Street Journal in April 2022.

Ejemplo de cuarto de baño único y flotante nórdico pequeño con puertas de armario de madera clara, baldosas y/o azulejos de porcelana, suelo laminado, aseo y ducha, lavabo sobreencimera, encimera de madera y vigas vistas

Urban Mountain lifestyle. The client came from a resort ski town in Colorado to city life. Bringing the casual lifestyle to this home you can see the urban cabin influence. This lifestyle can be compact, light-filled, clever, practical, simple, sustainable, and a dream to live in. It will have a well designed floor plan and beautiful details to create everyday astonishment. Life in the city can be both fulfilling and delightful.
Design Signature Designs Kitchen Bath
Contractor MC Construction
Photographer Sheldon of Ivestor

Reconfiguration of a dilapidated bathroom and separate toilet in a Victorian house in Walthamstow village.
The original toilet was situated straight off of the landing space and lacked any privacy as it opened onto the landing. The original bathroom was separate from the WC with the entrance at the end of the landing. To get to the rear bedroom meant passing through the bathroom which was not ideal. The layout was reconfigured to create a family bathroom which incorporated a walk-in shower where the original toilet had been and freestanding bath under a large sash window. The new bathroom is slightly slimmer than the original this is to create a short corridor leading to the rear bedroom.
The ceiling was removed and the joists exposed to create the feeling of a larger space. A rooflight sits above the walk-in shower and the room is flooded with natural daylight. Hanging plants are hung from the exposed beams bringing nature and a feeling of calm tranquility into the space.

Ejemplo de cuarto de baño único y a medida marinero con armarios abiertos, puertas de armario grises, bañera empotrada, paredes blancas, suelo de baldosas tipo guijarro, lavabo encastrado, encimera de madera, suelo beige, encimeras marrones, hornacina, vigas vistas y madera

The master bath has a serene spa like feel with carrera marble counters, floor to ceiling grey marble tiles and walk in wet room with soaking tub. The natural wood ceiling and heated floors warm the room. The custom whit oak vanity reflects the simple modern decor throughout the house. Wall mounted living brass fixtures are the perfect icing on the cake.

Modelo de cuarto de baño principal, de pie, abovedado y doble de estilo de casa de campo con bañera exenta, paredes beige, suelo de piedra caliza, vigas vistas, madera, armarios con rebordes decorativos, puertas de armario de madera oscura, lavabo bajoencimera, suelo gris y encimeras blancas

Details like these blue stained walnut floating shelves add interest.
Ejemplo de cuarto de baño principal y doble clásico renovado grande con armarios con paneles empotrados, puertas de armario blancas, bañera exenta, ducha esquinera, sanitario de dos piezas, baldosas y/o azulejos grises, baldosas y/o azulejos de cerámica, paredes grises, suelo de baldosas de porcelana, lavabo bajoencimera, encimera de cuarzo compacto, suelo gris, ducha con puerta con bisagras, encimeras blancas, vigas vistas y machihembrado
Ejemplo de cuarto de baño principal y doble clásico renovado grande con armarios con paneles empotrados, puertas de armario blancas, bañera exenta, ducha esquinera, sanitario de dos piezas, baldosas y/o azulejos grises, baldosas y/o azulejos de cerámica, paredes grises, suelo de baldosas de porcelana, lavabo bajoencimera, encimera de cuarzo compacto, suelo gris, ducha con puerta con bisagras, encimeras blancas, vigas vistas y machihembrado
2.235 ideas para cuartos de baño con vigas vistas
4