2.797 ideas para cuartos de baño con todos los tratamientos de pared
Filtrar por
Presupuesto
Ordenar por:Popular hoy
41 - 60 de 2797 fotos
Artículo 1 de 3

A lovely bathroom, with brushed gold finishes, a sumptuous shower and enormous bath and a shower toilet. The tiles are not marble but a very large practical marble effect porcelain which is perfect for easy maintenance.

Midcentury Modern inspired new build home. Color, texture, pattern, interesting roof lines, wood, light!
Diseño de cuarto de baño infantil, doble y a medida vintage de tamaño medio con armarios con paneles lisos, puertas de armario de madera en tonos medios, ducha empotrada, sanitario de una pieza, baldosas y/o azulejos blancos, baldosas y/o azulejos de cerámica, paredes blancas, suelo de baldosas de cerámica, lavabo bajoencimera, encimera de cuarcita, suelo blanco, ducha con puerta con bisagras, encimeras blancas y papel pintado
Diseño de cuarto de baño infantil, doble y a medida vintage de tamaño medio con armarios con paneles lisos, puertas de armario de madera en tonos medios, ducha empotrada, sanitario de una pieza, baldosas y/o azulejos blancos, baldosas y/o azulejos de cerámica, paredes blancas, suelo de baldosas de cerámica, lavabo bajoencimera, encimera de cuarcita, suelo blanco, ducha con puerta con bisagras, encimeras blancas y papel pintado

Modelo de cuarto de baño único y de pie de estilo americano pequeño con armarios con paneles lisos, puertas de armario de madera oscura, baldosas y/o azulejos azules, baldosas y/o azulejos de porcelana, paredes azules, suelo de pizarra, aseo y ducha, lavabo sobreencimera, encimera de esteatita, suelo gris, encimeras grises, vigas vistas y papel pintado

Maison contemporaine avec bardage bois ouverte sur la nature
Ejemplo de cuarto de baño único, a medida, cemento, blanco y blanco y madera contemporáneo de tamaño medio con puertas de armario de madera oscura, suelo de cemento, suelo gris, ducha a ras de suelo, baldosas y/o azulejos beige, microcemento, aseo y ducha, lavabo encastrado, encimera de madera, ducha con puerta con bisagras y encimeras marrones
Ejemplo de cuarto de baño único, a medida, cemento, blanco y blanco y madera contemporáneo de tamaño medio con puertas de armario de madera oscura, suelo de cemento, suelo gris, ducha a ras de suelo, baldosas y/o azulejos beige, microcemento, aseo y ducha, lavabo encastrado, encimera de madera, ducha con puerta con bisagras y encimeras marrones

Leave the concrete jungle behind as you step into the serene colors of nature brought together in this couples shower spa. Luxurious Gold fixtures play against deep green picket fence tile and cool marble veining to calm, inspire and refresh your senses at the end of the day.
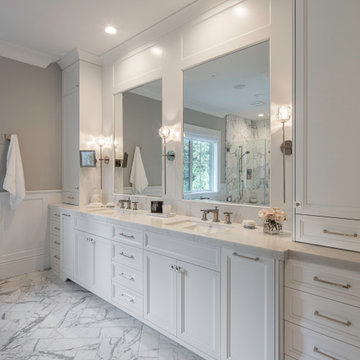
Marble master bathroom with herringbone pattern in the floor and beautiful countertop. Mirrors inset into custom paneling and wainscoting. Large slide out doors with hidden electrical outlets for easy access and clutter free.

Ванная отделена от мастер-спальни стеклянной перегородкой. Здесь располагается просторная душевая на две лейки, большая двойная раковина, подвесной унитаз и вместительный шкаф для хранения гигиенических средств и полотенец. Одна из душевых леек закреплена на тонированном стекле, за которым виден рельефный подсвеченный кирпич, вторая - на полированной мраморной панели с подсветкой. Исторический кирпич так же сохранили в арке над умывальником и за стеклом на акцентной стене в душевой.
Потолок и пол отделаны микроцементом и прекрасно гармонируют с монохромной цветовой гаммой помещения.

In this master bath, we were able to install a vanity from our Cabinet line, Greenfield Cabinetry. These cabinets are all plywood boxes and soft close drawers and doors. They are furniture grade cabinets with limited lifetime warranty. also shown in this photo is a custom mirror and custom floating shelves to match. The double vessel sinks added the perfect amount of flair to this Rustic Farmhouse style Master Bath.

Custom guest bathroom glass shower enclosure, tiled-walls, pebble mosaic backsplash, walk-in shower, and beautiful lighting by Mike Scorziell.
Diseño de cuarto de baño principal, doble y a medida contemporáneo grande sin sin inodoro con armarios con paneles empotrados, puertas de armario blancas, bañera exenta, sanitario de una pieza, baldosas y/o azulejos beige, baldosas y/o azulejos de piedra caliza, paredes beige, suelo de piedra caliza, lavabo bajoencimera, encimera de cuarzo compacto, suelo beige, ducha con puerta con bisagras, encimeras blancas y machihembrado
Diseño de cuarto de baño principal, doble y a medida contemporáneo grande sin sin inodoro con armarios con paneles empotrados, puertas de armario blancas, bañera exenta, sanitario de una pieza, baldosas y/o azulejos beige, baldosas y/o azulejos de piedra caliza, paredes beige, suelo de piedra caliza, lavabo bajoencimera, encimera de cuarzo compacto, suelo beige, ducha con puerta con bisagras, encimeras blancas y machihembrado
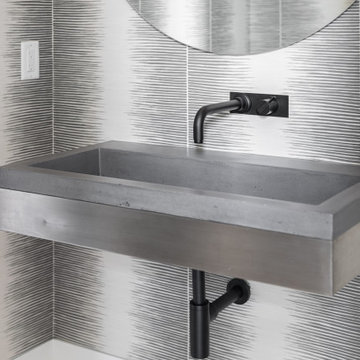
Native Trails sink with a California Faucets wall mounted faucet. Wallpaper Cole & Sons.
Ejemplo de cuarto de baño único, flotante y abovedado moderno de tamaño medio con puertas de armario grises, sanitario de dos piezas, baldosas y/o azulejos multicolor, paredes blancas, suelo de madera clara, aseo y ducha, lavabo bajoencimera, encimera de cemento, suelo beige, ducha abierta, encimeras grises y papel pintado
Ejemplo de cuarto de baño único, flotante y abovedado moderno de tamaño medio con puertas de armario grises, sanitario de dos piezas, baldosas y/o azulejos multicolor, paredes blancas, suelo de madera clara, aseo y ducha, lavabo bajoencimera, encimera de cemento, suelo beige, ducha abierta, encimeras grises y papel pintado

A retired couple desired a valiant master suite in their “forever home”. After living in their mid-century house for many years, they approached our design team with a concept to add a 3rd story suite with sweeping views of Puget sound. Our team stood atop the home’s rooftop with the clients admiring the view that this structural lift would create in enjoyment and value. The only concern was how they and their dear-old dog, would get from their ground floor garage entrance in the daylight basement to this new suite in the sky?
Our CAPS design team specified universal design elements throughout the home, to allow the couple and their 120lb. Pit Bull Terrier to age in place. A new residential elevator added to the westside of the home. Placing the elevator shaft on the exterior of the home minimized the need for interior structural changes.
A shed roof for the addition followed the slope of the site, creating tall walls on the east side of the master suite to allow ample daylight into rooms without sacrificing useable wall space in the closet or bathroom. This kept the western walls low to reduce the amount of direct sunlight from the late afternoon sun, while maximizing the view of the Puget Sound and distant Olympic mountain range.
The master suite is the crowning glory of the redesigned home. The bedroom puts the bed up close to the wide picture window. While soothing violet-colored walls and a plush upholstered headboard have created a bedroom that encourages lounging, including a plush dog bed. A private balcony provides yet another excuse for never leaving the bedroom suite, and clerestory windows between the bedroom and adjacent master bathroom help flood the entire space with natural light.
The master bathroom includes an easy-access shower, his-and-her vanities with motion-sensor toe kick lights, and pops of beachy blue in the tile work and on the ceiling for a spa-like feel.
Some other universal design features in this master suite include wider doorways, accessible balcony, wall mounted vanities, tile and vinyl floor surfaces to reduce transition and pocket doors for easy use.
A large walk-through closet links the bedroom and bathroom, with clerestory windows at the high ceilings The third floor is finished off with a vestibule area with an indoor sauna, and an adjacent entertainment deck with an outdoor kitchen & bar.
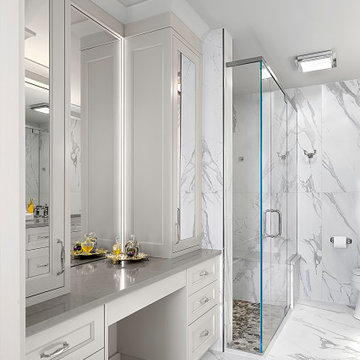
Make-up vanity flanked by two storage cabinets with mirror panels. Large marbled porcelain tiles cover the floor and walls. Designed and constructed by Benvenuti and Stein. Photography by Norman Sizemore.

Photographer: Victor Wahby
Imagen de cuarto de baño principal clásico grande con armarios con paneles empotrados, puertas de armario verdes, bañera con patas, ducha esquinera, sanitario de dos piezas, baldosas y/o azulejos blancos, paredes grises, suelo de mármol, lavabo bajoencimera, encimera de mármol y baldosas y/o azulejos de mármol
Imagen de cuarto de baño principal clásico grande con armarios con paneles empotrados, puertas de armario verdes, bañera con patas, ducha esquinera, sanitario de dos piezas, baldosas y/o azulejos blancos, paredes grises, suelo de mármol, lavabo bajoencimera, encimera de mármol y baldosas y/o azulejos de mármol

Tom Zikas
Diseño de cuarto de baño principal rural de tamaño medio con bañera exenta, baldosas y/o azulejos beige, ducha esquinera, suelo de madera en tonos medios, paredes beige, baldosas y/o azulejos de porcelana, ducha abierta y piedra
Diseño de cuarto de baño principal rural de tamaño medio con bañera exenta, baldosas y/o azulejos beige, ducha esquinera, suelo de madera en tonos medios, paredes beige, baldosas y/o azulejos de porcelana, ducha abierta y piedra
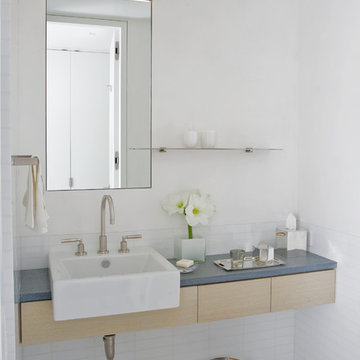
Art Collector's Pied-à-terre
John M. Hall Photography
Diseño de cuarto de baño rectangular actual pequeño con lavabo suspendido, armarios con paneles lisos, puertas de armario de madera clara, baldosas y/o azulejos blancos, baldosas y/o azulejos de vidrio, paredes blancas, suelo con mosaicos de baldosas y sanitario de una pieza
Diseño de cuarto de baño rectangular actual pequeño con lavabo suspendido, armarios con paneles lisos, puertas de armario de madera clara, baldosas y/o azulejos blancos, baldosas y/o azulejos de vidrio, paredes blancas, suelo con mosaicos de baldosas y sanitario de una pieza
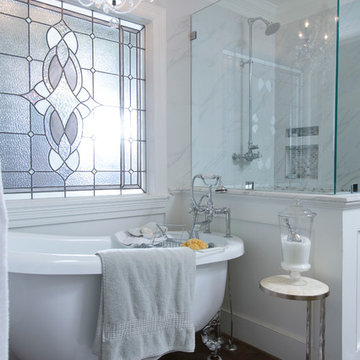
Felix Sanchez (www.felixsanchez.com)
Modelo de cuarto de baño principal clásico extra grande con bañera con patas, ducha esquinera, baldosas y/o azulejos blancos, suelo de madera oscura, ventanas, suelo marrón y ducha con puerta con bisagras
Modelo de cuarto de baño principal clásico extra grande con bañera con patas, ducha esquinera, baldosas y/o azulejos blancos, suelo de madera oscura, ventanas, suelo marrón y ducha con puerta con bisagras
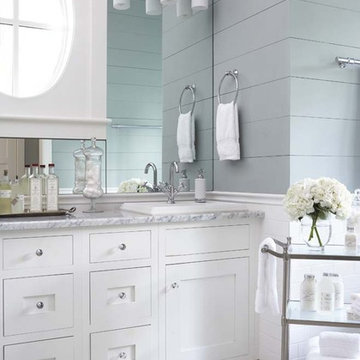
This lovely home sits in one of the most pristine and preserved places in the country - Palmetto Bluff, in Bluffton, SC. The natural beauty and richness of this area create an exceptional place to call home or to visit. The house lies along the river and fits in perfectly with its surroundings.
4,000 square feet - four bedrooms, four and one-half baths
All photos taken by Rachael Boling Photography

This bathroom, was the result of removing a center wall, two closets, two bathrooms, and reconfiguring part of a guest bedroom space to accommodate, a new powder room, a home office, one larger closet, and one very nice sized bathroom with a skylight and a wet room. The skylight adds so much ambiance and light to a windowless room. I love the way it illuminates this space, even at night the moonlight flows in.... I placed these fun little pendants in a dancing pose for a bit of whimsy and to echo the playfulness of the sink. We went with a herringbone tile on the walls and a modern leaf mosaic on the floor.

Foto de cuarto de baño principal, doble y a medida costero grande con armarios estilo shaker, puertas de armario blancas, ducha empotrada, baldosas y/o azulejos blancos, baldosas y/o azulejos de cerámica, paredes blancas, imitación a madera, encimera de cuarzo compacto, suelo gris, ducha con puerta con bisagras, encimeras blancas, hornacina y machihembrado
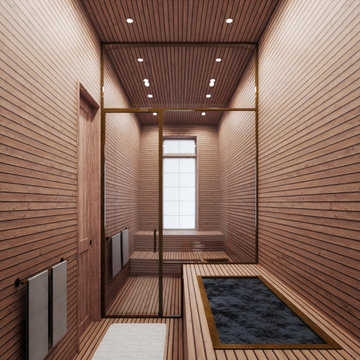
A sauna and cold plunge room is accessible from both the pool terrace and the primary bedroom
Imagen de sauna contemporánea extra grande con bañera encastrada sin remate, suelo de madera en tonos medios, ducha con puerta con bisagras y panelado
Imagen de sauna contemporánea extra grande con bañera encastrada sin remate, suelo de madera en tonos medios, ducha con puerta con bisagras y panelado
2.797 ideas para cuartos de baño con todos los tratamientos de pared
3