53.302 ideas para cuartos de baño con todos los estilos de armarios y lavabo encastrado
Filtrar por
Presupuesto
Ordenar por:Popular hoy
161 - 180 de 53.302 fotos
Artículo 1 de 3
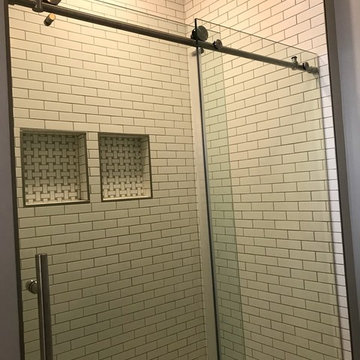
This was a very tight Master Bathroom with a tiled counter that went the length of the wall. A tight space between the vanity and the tub shower insert. The client wanted to have an updated bathroom to include a large tiled shower, a new more modern vanity, and a better use of space. The thought of managing this process was a bit overwhelming for the clients, so they reached out to me to take the reins on the project.
The vision to update the tile with a frameless shower. Expand the opening to extend the width of the shower for ease of use. Upgrade vanity, mirrors, and fixtures. Luckily, one of the owners works with Hansgrohe, and we had the opportunity to use their fixtures in both the shower and vanity, which are stunning! These simple upgrades made a big impact and created a master bathroom space that these clients love.
This renovation was designed by Heidi Reis with Abode Agency LLC, she serves clients in Atlanta including but not limited to Intown neighborhoods such as: Grant Park, Inman Park, Midtown, Kirkwood, Candler Park, Lindberg area, Martin Manor, Brookhaven, Buckhead, Decatur, and Avondale Estates.
For more information on working with Heidi Reis, click here: https://www.AbodeAgency.Net/
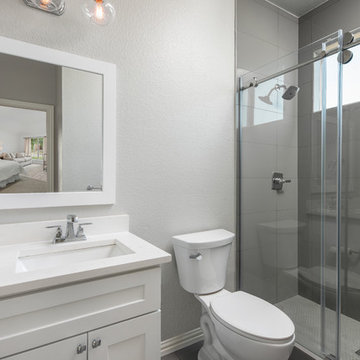
Guest bathroom remodeling, converting tub to a large shower under $18K!
Choosing our FIXED bathroom remodeling packages: Guest bathroom tub to shower conversion, we design and remodel a beautiful, convenient & affordable bathroom.

Modelo de cuarto de baño principal actual pequeño con armarios con paneles lisos, puertas de armario blancas, bañera empotrada, combinación de ducha y bañera, sanitario de pared, baldosas y/o azulejos blancos, paredes blancas, suelo de baldosas de porcelana, encimera de madera, lavabo encastrado y suelo marrón
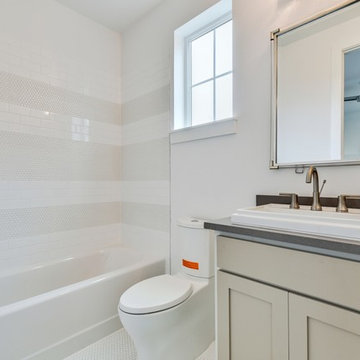
A spin on a modern farmhouse, this Additional Dwelling Unit features bright and airy materials to highlight the architecture in this new construction collaboration with RiverCity Homes and TwentySix Interiors. TwentySix designs throughout Austin and the surrounding areas, with a strong emphasis on livability and timeless interiors. For more about our firm, click here: https://www.twentysixinteriors.com/

Peter Giles Photography
Modelo de cuarto de baño infantil de estilo de casa de campo pequeño con armarios estilo shaker, puertas de armario de madera oscura, bañera empotrada, combinación de ducha y bañera, sanitario de dos piezas, baldosas y/o azulejos blancos, baldosas y/o azulejos de porcelana, paredes blancas, suelo de baldosas de porcelana, lavabo encastrado, encimera de cuarzo compacto, suelo negro, ducha con cortina y encimeras blancas
Modelo de cuarto de baño infantil de estilo de casa de campo pequeño con armarios estilo shaker, puertas de armario de madera oscura, bañera empotrada, combinación de ducha y bañera, sanitario de dos piezas, baldosas y/o azulejos blancos, baldosas y/o azulejos de porcelana, paredes blancas, suelo de baldosas de porcelana, lavabo encastrado, encimera de cuarzo compacto, suelo negro, ducha con cortina y encimeras blancas
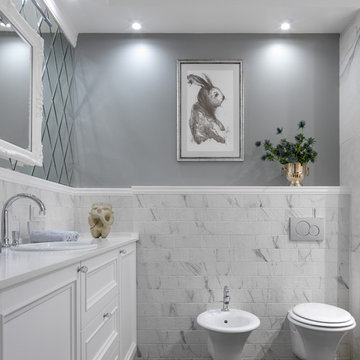
Diseño de cuarto de baño tradicional renovado con armarios con paneles empotrados, puertas de armario blancas, sanitario de pared, baldosas y/o azulejos blancos, paredes grises, lavabo encastrado, suelo gris y encimeras blancas
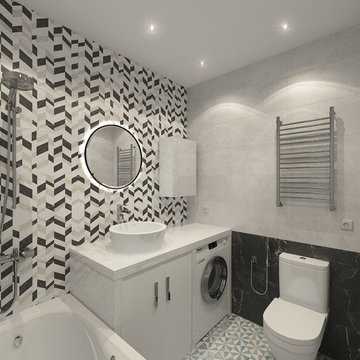
Imagen de cuarto de baño principal nórdico de tamaño medio con armarios con paneles lisos, puertas de armario blancas, bañera encastrada sin remate, combinación de ducha y bañera, sanitario de dos piezas, baldosas y/o azulejos multicolor, baldosas y/o azulejos de cerámica, paredes multicolor, suelo de baldosas de porcelana, lavabo encastrado, encimera de azulejos, suelo multicolor, ducha abierta y encimeras blancas
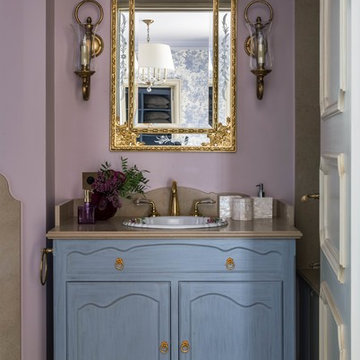
Михаил Степанов
Modelo de cuarto de baño tradicional con puertas de armario azules, paredes púrpuras, lavabo encastrado, suelo gris, encimeras beige y armarios con paneles empotrados
Modelo de cuarto de baño tradicional con puertas de armario azules, paredes púrpuras, lavabo encastrado, suelo gris, encimeras beige y armarios con paneles empotrados
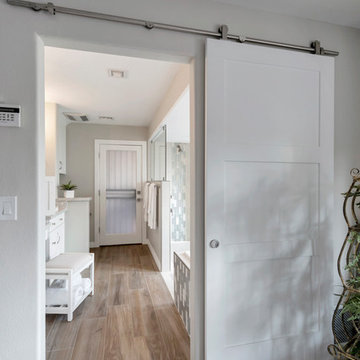
In this complete floor to ceiling removal, we created a zero-threshold walk-in shower, moved the shower and tub drain and removed the center cabinetry to create a MASSIVE walk-in shower with a drop in tub. As you walk in to the shower, controls are conveniently placed on the inside of the pony wall next to the custom soap niche. Fixtures include a standard shower head, rain head, two shower wands, tub filler with hand held wand, all in a brushed nickel finish. The custom countertop upper cabinet divides the vanity into His and Hers style vanity with low profile vessel sinks. There is a knee space with a dropped down countertop creating a perfect makeup vanity. Countertops are the gorgeous Everest Quartz. The Shower floor is a matte grey penny round, the shower wall tile is a 12x24 Cemento Bianco Cassero. The glass mosaic is called “White Ice Cube” and is used as a deco column in the shower and surrounds the drop-in tub. Finally, the flooring is a 9x36 Coastwood Malibu wood plank tile.
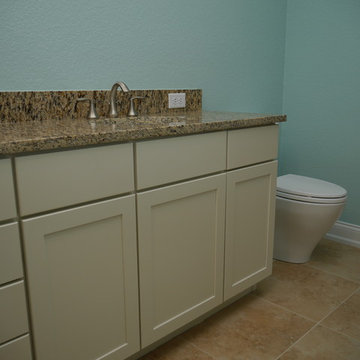
New custom built home by William Webb of Focus Homes in Lakeland FL
Diseño de cuarto de baño tradicional de tamaño medio con armarios con paneles lisos, puertas de armario beige, sanitario de dos piezas, paredes azules, suelo de baldosas de cerámica, aseo y ducha, lavabo encastrado, encimera de granito, suelo beige, encimeras multicolor, ducha empotrada, baldosas y/o azulejos beige, ducha abierta y baldosas y/o azulejos de piedra caliza
Diseño de cuarto de baño tradicional de tamaño medio con armarios con paneles lisos, puertas de armario beige, sanitario de dos piezas, paredes azules, suelo de baldosas de cerámica, aseo y ducha, lavabo encastrado, encimera de granito, suelo beige, encimeras multicolor, ducha empotrada, baldosas y/o azulejos beige, ducha abierta y baldosas y/o azulejos de piedra caliza
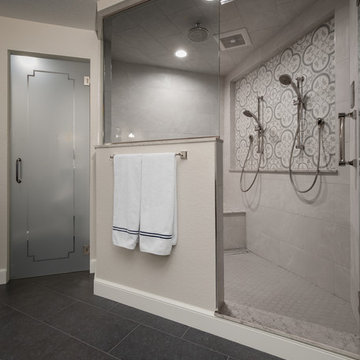
This large master is complete with a custom steam shower and separate water closet, utilizing the space and allowing for maximum privacy. The steam shower control also controls the shower function, keeping the focus on the beautiful tile, rather than the controls.
Each of the rustic wood vanities is topped with custom quartz and backlit blue glass sinks. The water closet features a large, frosted glass door, to allow light to pass through and maintain privacy.
Tim Gormley, TG Image
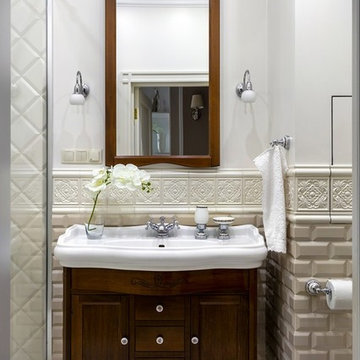
Антон Лихтарович
Imagen de cuarto de baño clásico renovado con armarios estilo shaker, puertas de armario de madera en tonos medios, ducha empotrada, baldosas y/o azulejos beige, baldosas y/o azulejos de cemento, paredes blancas, aseo y ducha, lavabo encastrado y suelo blanco
Imagen de cuarto de baño clásico renovado con armarios estilo shaker, puertas de armario de madera en tonos medios, ducha empotrada, baldosas y/o azulejos beige, baldosas y/o azulejos de cemento, paredes blancas, aseo y ducha, lavabo encastrado y suelo blanco
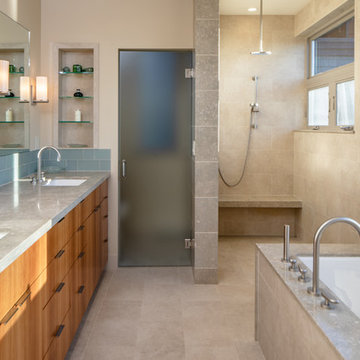
Master bath. Photography by Stephen Brousseau.
Modelo de cuarto de baño principal actual de tamaño medio con armarios con paneles lisos, puertas de armario marrones, bañera encastrada sin remate, ducha a ras de suelo, sanitario de una pieza, baldosas y/o azulejos beige, baldosas y/o azulejos de porcelana, paredes beige, suelo de baldosas de porcelana, lavabo encastrado, encimera de granito, suelo beige, ducha abierta y encimeras grises
Modelo de cuarto de baño principal actual de tamaño medio con armarios con paneles lisos, puertas de armario marrones, bañera encastrada sin remate, ducha a ras de suelo, sanitario de una pieza, baldosas y/o azulejos beige, baldosas y/o azulejos de porcelana, paredes beige, suelo de baldosas de porcelana, lavabo encastrado, encimera de granito, suelo beige, ducha abierta y encimeras grises
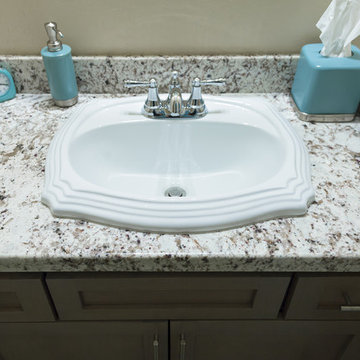
Ejemplo de cuarto de baño clásico renovado pequeño con armarios estilo shaker, puertas de armario de madera oscura, ducha empotrada, sanitario de dos piezas, baldosas y/o azulejos beige, baldosas y/o azulejos de porcelana, paredes beige, suelo de azulejos de cemento, aseo y ducha, lavabo encastrado, encimera de granito, suelo marrón, ducha abierta y encimeras beige

This photo: An oyster-stone porcelain-tile floor from Facings of America grounds the master bathroom, which features a custom floating vanity showcasing a Duravit sink minimally adorned with Graff fixtures and flanked by Tech Lighting's Manette Grande pendants. Overhead, clerestory windows ensure privacy while allowing in natural light.
Positioned near the base of iconic Camelback Mountain, “Outside In” is a modernist home celebrating the love of outdoor living Arizonans crave. The design inspiration was honoring early territorial architecture while applying modernist design principles.
Dressed with undulating negra cantera stone, the massing elements of “Outside In” bring an artistic stature to the project’s design hierarchy. This home boasts a first (never seen before feature) — a re-entrant pocketing door which unveils virtually the entire home’s living space to the exterior pool and view terrace.
A timeless chocolate and white palette makes this home both elegant and refined. Oriented south, the spectacular interior natural light illuminates what promises to become another timeless piece of architecture for the Paradise Valley landscape.
Project Details | Outside In
Architect: CP Drewett, AIA, NCARB, Drewett Works
Builder: Bedbrock Developers
Interior Designer: Ownby Design
Photographer: Werner Segarra
Publications:
Luxe Interiors & Design, Jan/Feb 2018, "Outside In: Optimized for Entertaining, a Paradise Valley Home Connects with its Desert Surrounds"
Awards:
Gold Nugget Awards - 2018
Award of Merit – Best Indoor/Outdoor Lifestyle for a Home – Custom
The Nationals - 2017
Silver Award -- Best Architectural Design of a One of a Kind Home - Custom or Spec
http://www.drewettworks.com/outside-in/
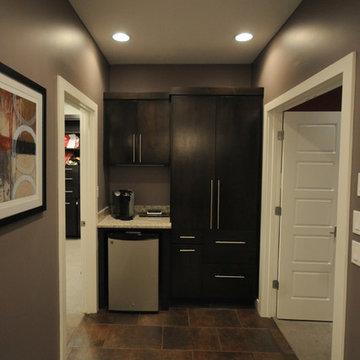
Photography by Starboard & Port of Springfield, Missouri.
Diseño de cuarto de baño principal industrial con armarios con paneles lisos, puertas de armario negras, bañera esquinera, lavabo encastrado, suelo marrón y encimeras marrones
Diseño de cuarto de baño principal industrial con armarios con paneles lisos, puertas de armario negras, bañera esquinera, lavabo encastrado, suelo marrón y encimeras marrones
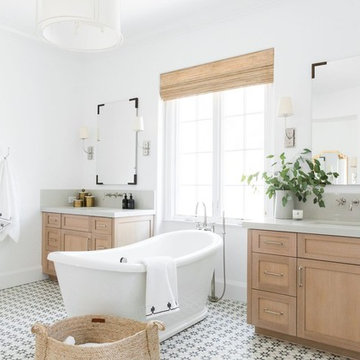
Shop the Look, See the Photo Tour here: https://www.studio-mcgee.com/studioblog/2018/3/9/calabasas-remodel-master-suite?rq=Calabasas%20Remodel
Watch the Webisode: https://www.studio-mcgee.com/studioblog/2018/3/12/calabasas-remodel-master-suite-webisode?rq=Calabasas%20Remodel

Master bathroom with an elegant freestanding bathtub underneath a traditional light fixture and finished with varying white & gray patterned tiling in this updated 1940's Custom Cape Ranch. Chevron floor tiling. The classically detailed arched doorways and original wainscot paneling in the living room, dining room, stair hall and bedrooms were kept and refinished, as were the many original red brick fireplaces found in most rooms. These and other Traditional features were kept to balance the contemporary renovations resulting in a Transitional style throughout the home. Large windows and French doors were added to allow ample natural light to enter the home. The mainly white interior enhances this light and brightens a previously dark home.
Architect: T.J. Costello - Hierarchy Architecture + Design, PLLC
Interior Designer: Helena Clunies-Ross
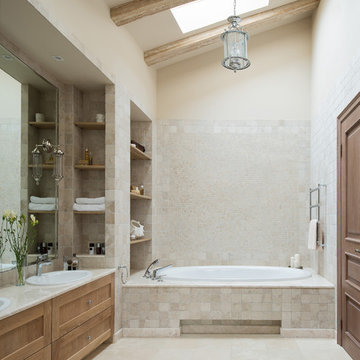
Фотограф Денис васильев
Стилист Дарья Григорьева
Imagen de cuarto de baño principal clásico renovado con armarios con paneles empotrados, puertas de armario de madera oscura, bañera encastrada, baldosas y/o azulejos beige, baldosas y/o azulejos de travertino, paredes beige, suelo de travertino, lavabo encastrado y suelo beige
Imagen de cuarto de baño principal clásico renovado con armarios con paneles empotrados, puertas de armario de madera oscura, bañera encastrada, baldosas y/o azulejos beige, baldosas y/o azulejos de travertino, paredes beige, suelo de travertino, lavabo encastrado y suelo beige
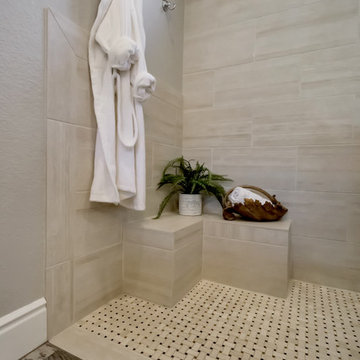
Master Bathroom - Demo'd complete bathroom. Installed Large soaking tub, subway tile to the ceiling, two new rain glass windows, custom smokehouse cabinets, Quartz counter tops and all new chrome fixtures.
53.302 ideas para cuartos de baño con todos los estilos de armarios y lavabo encastrado
9