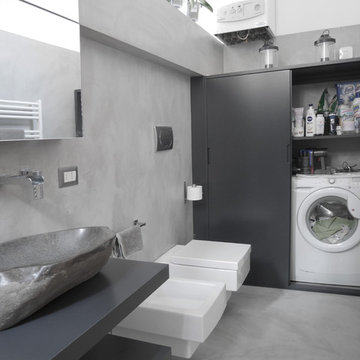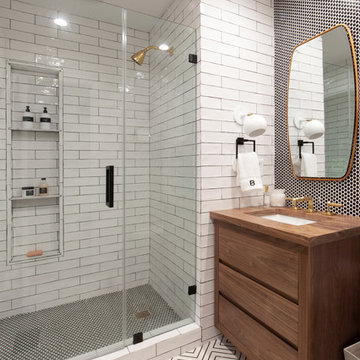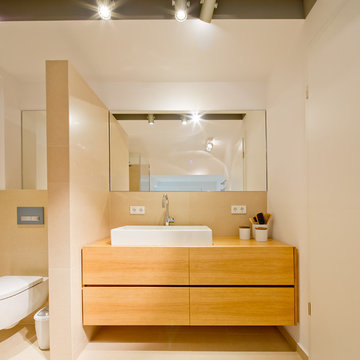17.840 ideas para cuartos de baño con todos los estilos de armarios y encimera de madera
Filtrar por
Presupuesto
Ordenar por:Popular hoy
1 - 20 de 17.840 fotos
Artículo 1 de 3

Ejemplo de cuarto de baño doble, de pie y abovedado mediterráneo con armarios abiertos, puertas de armario de madera oscura, paredes blancas, lavabo sobreencimera, encimera de madera, suelo beige, encimeras marrones, vigas vistas y madera

Diseño de cuarto de baño doble y flotante contemporáneo con armarios abiertos, puertas de armario de madera oscura, ducha a ras de suelo, baldosas y/o azulejos grises, lavabo sobreencimera, encimera de madera, suelo gris, ducha abierta y encimeras marrones

Ejemplo de cuarto de baño único, flotante y rectangular actual con armarios con paneles lisos, puertas de armario blancas, bañera exenta, baldosas y/o azulejos grises, paredes grises, lavabo sobreencimera, encimera de madera, suelo gris, encimeras beige y vigas vistas

Foto de cuarto de baño principal, único, flotante y beige y blanco nórdico de tamaño medio con armarios con paneles lisos, puertas de armario de madera oscura, ducha empotrada, baldosas y/o azulejos blancos, baldosas y/o azulejos de cerámica, paredes blancas, suelo de baldosas de cerámica, lavabo sobreencimera, encimera de madera, suelo beige, ducha abierta, encimeras blancas y espejo con luz

Ejemplo de cuarto de baño principal, de roble, doble, a medida y blanco y madera contemporáneo extra grande con ducha a ras de suelo, baldosas y/o azulejos beige, baldosas y/o azulejos de cerámica, paredes beige, suelo de baldosas de cerámica, lavabo sobreencimera, encimera de madera, suelo beige y armarios con paneles lisos

This is the Master Bedroom Ensuite. It feature double concrete vessels and a solid oak floating vanity. Two LED backlit mirrors really highlight the texture of these feature tiles.

Hexagon Bathroom, Small Bathrooms Perth, Small Bathroom Renovations Perth, Bathroom Renovations Perth WA, Open Shower, Small Ensuite Ideas, Toilet In Shower, Shower and Toilet Area, Small Bathroom Ideas, Subway and Hexagon Tiles, Wood Vanity Benchtop, Rimless Toilet, Black Vanity Basin

Diseño de cuarto de baño principal, único y de pie urbano de tamaño medio con puertas de armario de madera clara, bañera encastrada sin remate, combinación de ducha y bañera, sanitario de una pieza, baldosas y/o azulejos grises, baldosas y/o azulejos de cerámica, paredes blancas, imitación a madera, lavabo encastrado, encimera de madera, suelo marrón, ducha con puerta con bisagras, encimeras marrones y armarios con paneles lisos

Diseño de cuarto de baño único y flotante contemporáneo pequeño con armarios con paneles lisos, puertas de armario de madera oscura, baldosas y/o azulejos grises, paredes blancas, aseo y ducha, lavabo sobreencimera, encimera de madera, suelo gris, ducha abierta, encimeras marrones, ducha a ras de suelo, baldosas y/o azulejos de cerámica, suelo de baldosas de cerámica y hornacina

Shoootin
Diseño de cuarto de baño contemporáneo con armarios con paneles lisos, puertas de armario negras, ducha empotrada, sanitario de pared, baldosas y/o azulejos blancos, baldosas y/o azulejos de cemento, paredes blancas, suelo con mosaicos de baldosas, aseo y ducha, lavabo sobreencimera, encimera de madera, suelo negro, ducha con puerta corredera y encimeras beige
Diseño de cuarto de baño contemporáneo con armarios con paneles lisos, puertas de armario negras, ducha empotrada, sanitario de pared, baldosas y/o azulejos blancos, baldosas y/o azulejos de cemento, paredes blancas, suelo con mosaicos de baldosas, aseo y ducha, lavabo sobreencimera, encimera de madera, suelo negro, ducha con puerta corredera y encimeras beige

fotografia di Maurizio Splendore
Diseño de cuarto de baño actual de tamaño medio con armarios con paneles lisos, puertas de armario grises, ducha empotrada, sanitario de pared, baldosas y/o azulejos grises, paredes grises, suelo de cemento, aseo y ducha, lavabo sobreencimera, encimera de madera, suelo gris, ducha con puerta corredera y encimeras grises
Diseño de cuarto de baño actual de tamaño medio con armarios con paneles lisos, puertas de armario grises, ducha empotrada, sanitario de pared, baldosas y/o azulejos grises, paredes grises, suelo de cemento, aseo y ducha, lavabo sobreencimera, encimera de madera, suelo gris, ducha con puerta corredera y encimeras grises

Réfection totale de cette salle d'eau, style atelier, vintage réchauffé par des éléments en bois.
Photo : Léandre Cheron
Diseño de cuarto de baño actual pequeño con ducha a ras de suelo, sanitario de pared, baldosas y/o azulejos de cemento, paredes blancas, suelo de azulejos de cemento, encimera de madera, suelo negro, armarios abiertos, puertas de armario de madera oscura, baldosas y/o azulejos blancos, aseo y ducha, lavabo sobreencimera, ducha abierta y encimeras beige
Diseño de cuarto de baño actual pequeño con ducha a ras de suelo, sanitario de pared, baldosas y/o azulejos de cemento, paredes blancas, suelo de azulejos de cemento, encimera de madera, suelo negro, armarios abiertos, puertas de armario de madera oscura, baldosas y/o azulejos blancos, aseo y ducha, lavabo sobreencimera, ducha abierta y encimeras beige

Modelo de cuarto de baño azulejo de dos tonos campestre con armarios con paneles lisos, puertas de armario de madera oscura, ducha esquinera, baldosas y/o azulejos blancas y negros, baldosas y/o azulejos de cemento, aseo y ducha, lavabo bajoencimera, encimera de madera, suelo blanco, ducha con puerta con bisagras y encimeras marrones

Foto: Julia Vogel | Köln
Modelo de cuarto de baño contemporáneo grande con armarios con paneles lisos, puertas de armario de madera oscura, sanitario de pared, baldosas y/o azulejos beige, baldosas y/o azulejos de cerámica, paredes blancas, lavabo sobreencimera, encimera de madera y encimeras marrones
Modelo de cuarto de baño contemporáneo grande con armarios con paneles lisos, puertas de armario de madera oscura, sanitario de pared, baldosas y/o azulejos beige, baldosas y/o azulejos de cerámica, paredes blancas, lavabo sobreencimera, encimera de madera y encimeras marrones

Fully remodeled master bathroom was reimaged to fit the lifestyle and personality of the client. Complete with a full-sized freestanding bathtub, customer vanity, wall mounted fixtures and standalone shower.

This transformation started with a builder grade bathroom and was expanded into a sauna wet room. With cedar walls and ceiling and a custom cedar bench, the sauna heats the space for a relaxing dry heat experience. The goal of this space was to create a sauna in the secondary bathroom and be as efficient as possible with the space. This bathroom transformed from a standard secondary bathroom to a ergonomic spa without impacting the functionality of the bedroom.
This project was super fun, we were working inside of a guest bedroom, to create a functional, yet expansive bathroom. We started with a standard bathroom layout and by building out into the large guest bedroom that was used as an office, we were able to create enough square footage in the bathroom without detracting from the bedroom aesthetics or function. We worked with the client on her specific requests and put all of the materials into a 3D design to visualize the new space.
Houzz Write Up: https://www.houzz.com/magazine/bathroom-of-the-week-stylish-spa-retreat-with-a-real-sauna-stsetivw-vs~168139419
The layout of the bathroom needed to change to incorporate the larger wet room/sauna. By expanding the room slightly it gave us the needed space to relocate the toilet, the vanity and the entrance to the bathroom allowing for the wet room to have the full length of the new space.
This bathroom includes a cedar sauna room that is incorporated inside of the shower, the custom cedar bench follows the curvature of the room's new layout and a window was added to allow the natural sunlight to come in from the bedroom. The aromatic properties of the cedar are delightful whether it's being used with the dry sauna heat and also when the shower is steaming the space. In the shower are matching porcelain, marble-look tiles, with architectural texture on the shower walls contrasting with the warm, smooth cedar boards. Also, by increasing the depth of the toilet wall, we were able to create useful towel storage without detracting from the room significantly.
This entire project and client was a joy to work with.

This transformation started with a builder grade bathroom and was expanded into a sauna wet room. With cedar walls and ceiling and a custom cedar bench, the sauna heats the space for a relaxing dry heat experience. The goal of this space was to create a sauna in the secondary bathroom and be as efficient as possible with the space. This bathroom transformed from a standard secondary bathroom to a ergonomic spa without impacting the functionality of the bedroom.
This project was super fun, we were working inside of a guest bedroom, to create a functional, yet expansive bathroom. We started with a standard bathroom layout and by building out into the large guest bedroom that was used as an office, we were able to create enough square footage in the bathroom without detracting from the bedroom aesthetics or function. We worked with the client on her specific requests and put all of the materials into a 3D design to visualize the new space.
Houzz Write Up: https://www.houzz.com/magazine/bathroom-of-the-week-stylish-spa-retreat-with-a-real-sauna-stsetivw-vs~168139419
The layout of the bathroom needed to change to incorporate the larger wet room/sauna. By expanding the room slightly it gave us the needed space to relocate the toilet, the vanity and the entrance to the bathroom allowing for the wet room to have the full length of the new space.
This bathroom includes a cedar sauna room that is incorporated inside of the shower, the custom cedar bench follows the curvature of the room's new layout and a window was added to allow the natural sunlight to come in from the bedroom. The aromatic properties of the cedar are delightful whether it's being used with the dry sauna heat and also when the shower is steaming the space. In the shower are matching porcelain, marble-look tiles, with architectural texture on the shower walls contrasting with the warm, smooth cedar boards. Also, by increasing the depth of the toilet wall, we were able to create useful towel storage without detracting from the room significantly.
This entire project and client was a joy to work with.

Subway tiles with pattern design. Vinyl plank flooring wood look.
Imagen de cuarto de baño único y de pie tradicional de tamaño medio con armarios estilo shaker, puertas de armario de madera en tonos medios, bañera empotrada, combinación de ducha y bañera, sanitario de dos piezas, baldosas y/o azulejos amarillos, baldosas y/o azulejos de cerámica, paredes beige, suelo vinílico, lavabo sobreencimera, encimera de madera, suelo marrón, ducha con cortina, encimeras marrones y hornacina
Imagen de cuarto de baño único y de pie tradicional de tamaño medio con armarios estilo shaker, puertas de armario de madera en tonos medios, bañera empotrada, combinación de ducha y bañera, sanitario de dos piezas, baldosas y/o azulejos amarillos, baldosas y/o azulejos de cerámica, paredes beige, suelo vinílico, lavabo sobreencimera, encimera de madera, suelo marrón, ducha con cortina, encimeras marrones y hornacina

bath remodelers, bath, remodeler, remodelers, renovation, bath designers, cabinetry, countertops, cabinets, clean lines, modern storage,, glass backsplash, general contractor, renovation, renovating, luxury, unique, high end homes, design build firms, custom construction, luxury homes,

A sunken bath hidden under the double shower creates a bathroom that feels luxuriously large - perfect for a couple who rarely use their bath.
Diseño de cuarto de baño único y flotante actual de tamaño medio con puertas de armario blancas, ducha doble, baldosas y/o azulejos blancos, suelo de baldosas de porcelana, encimera de madera, suelo gris, ducha abierta, armarios con paneles lisos, lavabo encastrado y encimeras marrones
Diseño de cuarto de baño único y flotante actual de tamaño medio con puertas de armario blancas, ducha doble, baldosas y/o azulejos blancos, suelo de baldosas de porcelana, encimera de madera, suelo gris, ducha abierta, armarios con paneles lisos, lavabo encastrado y encimeras marrones
17.840 ideas para cuartos de baño con todos los estilos de armarios y encimera de madera
1