4.782 ideas para cuartos de baño con todos los estilos de armarios y encimera de cemento
Filtrar por
Presupuesto
Ordenar por:Popular hoy
161 - 180 de 4782 fotos
Artículo 1 de 3

The Tranquility Residence is a mid-century modern home perched amongst the trees in the hills of Suffern, New York. After the homeowners purchased the home in the Spring of 2021, they engaged TEROTTI to reimagine the primary and tertiary bathrooms. The peaceful and subtle material textures of the primary bathroom are rich with depth and balance, providing a calming and tranquil space for daily routines. The terra cotta floor tile in the tertiary bathroom is a nod to the history of the home while the shower walls provide a refined yet playful texture to the room.
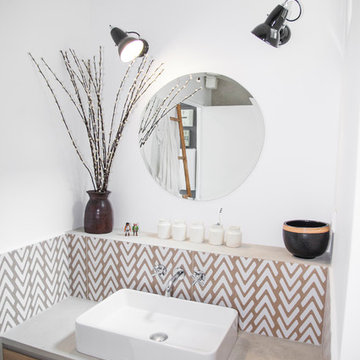
Modelo de cuarto de baño principal contemporáneo de tamaño medio con armarios con paneles lisos, puertas de armario de madera clara, baldosas y/o azulejos beige, baldosas y/o azulejos blancos, baldosas y/o azulejos marrones, paredes blancas, lavabo encastrado, encimera de cemento, encimeras grises, bañera exenta, suelo de cemento y suelo gris

A small guest bath in this Lakewood mid century was updated to be much more user friendly but remain true to the aesthetic of the home. A custom wall-hung walnut vanity with linear asymmetrical holly inlays sits beneath a custom blue concrete sinktop. The entire vanity wall and shower is tiled in a unique textured Porcelanosa tile in white.
Tim Gormley, TG Image
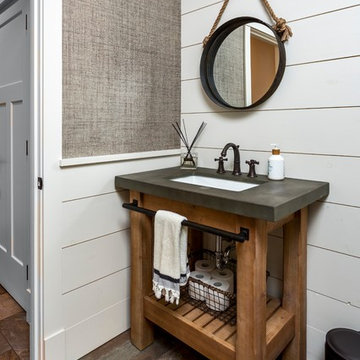
The kitchen isn't the only room worthy of delicious design... and so when these clients saw THEIR personal style come to life in the kitchen, they decided to go all in and put the Maine Coast construction team in charge of building out their vision for the home in its entirety. Talent at its best -- with tastes of this client, we simply had the privilege of doing the easy part -- building their dream home!
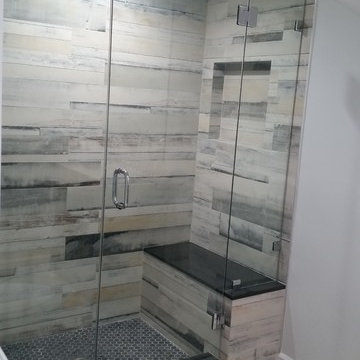
Bathroom in one of the houses constructed in Sherman Oaks included installation of recessed lighting, wall tile, toilet, shower head and tiled flooring.
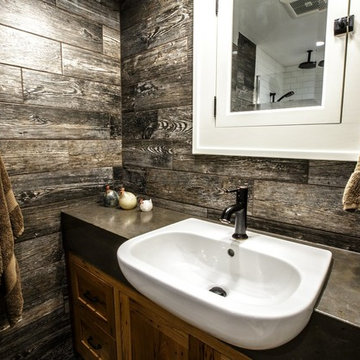
James Netz Photography
Foto de cuarto de baño campestre pequeño con lavabo encastrado, armarios estilo shaker, puertas de armario de madera oscura, encimera de cemento, ducha a ras de suelo, sanitario de pared, baldosas y/o azulejos grises, baldosas y/o azulejos de porcelana, paredes grises y suelo de baldosas de porcelana
Foto de cuarto de baño campestre pequeño con lavabo encastrado, armarios estilo shaker, puertas de armario de madera oscura, encimera de cemento, ducha a ras de suelo, sanitario de pared, baldosas y/o azulejos grises, baldosas y/o azulejos de porcelana, paredes grises y suelo de baldosas de porcelana
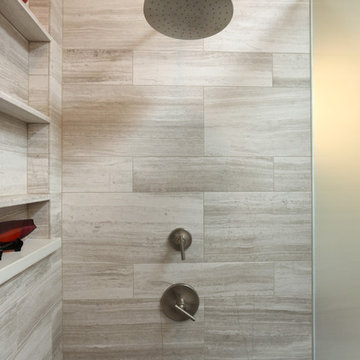
Shannon Butler
Foto de cuarto de baño principal actual grande con lavabo integrado, ducha a ras de suelo, baldosas y/o azulejos grises, baldosas y/o azulejos de piedra, suelo de piedra caliza, armarios con paneles lisos, puertas de armario de madera oscura, sanitario de una pieza, paredes blancas, encimera de cemento, suelo blanco y ducha con puerta con bisagras
Foto de cuarto de baño principal actual grande con lavabo integrado, ducha a ras de suelo, baldosas y/o azulejos grises, baldosas y/o azulejos de piedra, suelo de piedra caliza, armarios con paneles lisos, puertas de armario de madera oscura, sanitario de una pieza, paredes blancas, encimera de cemento, suelo blanco y ducha con puerta con bisagras
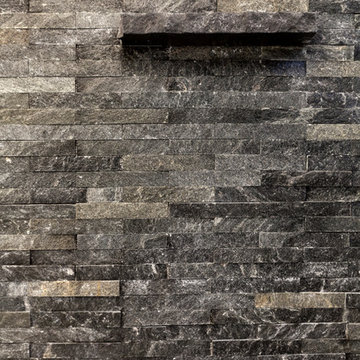
The homeowners of this CT master bath wanted a daring, edgy space that took some risks, but made a bold statement. Calling on designer Rachel Peterson of Simply Baths, Inc. this lack-luster master bath gets an edgy update by opening up the space, adding split-face rock, custom concrete sinks and accents, and keeping the lines clean and uncluttered.
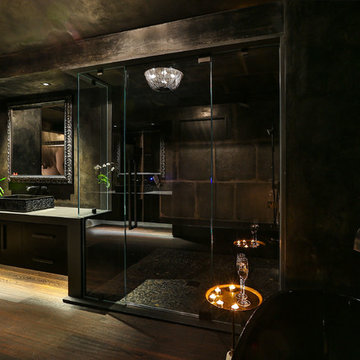
Modern master bathroom by Burdge Architects and Associates in Malibu, CA.
Berlyn Photography
Modelo de cuarto de baño principal contemporáneo grande con paredes negras, suelo de madera oscura, armarios con paneles lisos, puertas de armario de madera en tonos medios, bañera exenta, ducha abierta, baldosas y/o azulejos grises, baldosas y/o azulejos de piedra, lavabo de seno grande, encimera de cemento, suelo marrón, ducha con puerta con bisagras y encimeras grises
Modelo de cuarto de baño principal contemporáneo grande con paredes negras, suelo de madera oscura, armarios con paneles lisos, puertas de armario de madera en tonos medios, bañera exenta, ducha abierta, baldosas y/o azulejos grises, baldosas y/o azulejos de piedra, lavabo de seno grande, encimera de cemento, suelo marrón, ducha con puerta con bisagras y encimeras grises

Compact shower room with terrazzo tiles, builting storage, cement basin, black brassware mirrored cabinets
Ejemplo de cuarto de baño único y flotante ecléctico pequeño con armarios con rebordes decorativos, puertas de armario naranjas, ducha abierta, sanitario de pared, baldosas y/o azulejos grises, baldosas y/o azulejos de cerámica, paredes grises, suelo de terrazo, aseo y ducha, lavabo suspendido, encimera de cemento, suelo naranja, ducha con puerta con bisagras y encimeras naranjas
Ejemplo de cuarto de baño único y flotante ecléctico pequeño con armarios con rebordes decorativos, puertas de armario naranjas, ducha abierta, sanitario de pared, baldosas y/o azulejos grises, baldosas y/o azulejos de cerámica, paredes grises, suelo de terrazo, aseo y ducha, lavabo suspendido, encimera de cemento, suelo naranja, ducha con puerta con bisagras y encimeras naranjas
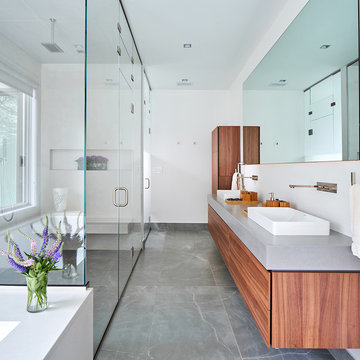
Diseño de cuarto de baño principal contemporáneo con armarios con paneles lisos, puertas de armario de madera oscura, ducha a ras de suelo, paredes blancas, lavabo sobreencimera, encimera de cemento, suelo gris, ducha con puerta con bisagras, encimeras grises y ventanas
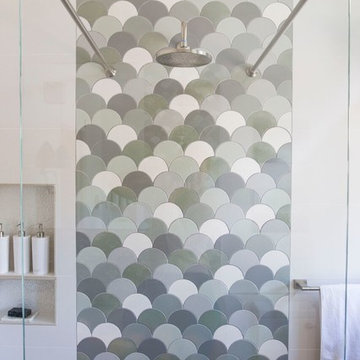
Fun guest bathroom with custom designed tile from Fireclay, concrete sink and cypress wood floating vanity
Foto de cuarto de baño minimalista pequeño sin sin inodoro con armarios con paneles lisos, puertas de armario de madera clara, bañera exenta, sanitario de una pieza, baldosas y/o azulejos beige, baldosas y/o azulejos de cerámica, paredes beige, suelo de piedra caliza, aseo y ducha, lavabo integrado, encimera de cemento, suelo gris, ducha abierta y encimeras grises
Foto de cuarto de baño minimalista pequeño sin sin inodoro con armarios con paneles lisos, puertas de armario de madera clara, bañera exenta, sanitario de una pieza, baldosas y/o azulejos beige, baldosas y/o azulejos de cerámica, paredes beige, suelo de piedra caliza, aseo y ducha, lavabo integrado, encimera de cemento, suelo gris, ducha abierta y encimeras grises

photos by Pedro Marti
This large light-filled open loft in the Tribeca neighborhood of New York City was purchased by a growing family to make into their family home. The loft, previously a lighting showroom, had been converted for residential use with the standard amenities but was entirely open and therefore needed to be reconfigured. One of the best attributes of this particular loft is its extremely large windows situated on all four sides due to the locations of neighboring buildings. This unusual condition allowed much of the rear of the space to be divided into 3 bedrooms/3 bathrooms, all of which had ample windows. The kitchen and the utilities were moved to the center of the space as they did not require as much natural lighting, leaving the entire front of the loft as an open dining/living area. The overall space was given a more modern feel while emphasizing it’s industrial character. The original tin ceiling was preserved throughout the loft with all new lighting run in orderly conduit beneath it, much of which is exposed light bulbs. In a play on the ceiling material the main wall opposite the kitchen was clad in unfinished, distressed tin panels creating a focal point in the home. Traditional baseboards and door casings were thrown out in lieu of blackened steel angle throughout the loft. Blackened steel was also used in combination with glass panels to create an enclosure for the office at the end of the main corridor; this allowed the light from the large window in the office to pass though while creating a private yet open space to work. The master suite features a large open bath with a sculptural freestanding tub all clad in a serene beige tile that has the feel of concrete. The kids bath is a fun play of large cobalt blue hexagon tile on the floor and rear wall of the tub juxtaposed with a bright white subway tile on the remaining walls. The kitchen features a long wall of floor to ceiling white and navy cabinetry with an adjacent 15 foot island of which half is a table for casual dining. Other interesting features of the loft are the industrial ladder up to the small elevated play area in the living room, the navy cabinetry and antique mirror clad dining niche, and the wallpapered powder room with antique mirror and blackened steel accessories.
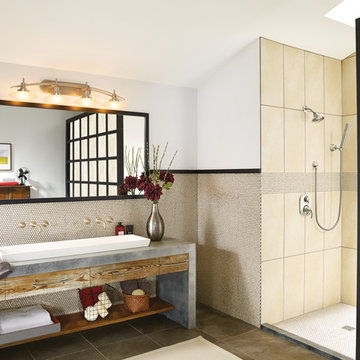
Ejemplo de cuarto de baño actual con armarios abiertos, puertas de armario grises, baldosas y/o azulejos en mosaico, paredes blancas, aseo y ducha, lavabo de seno grande, encimera de cemento, suelo marrón y ducha abierta
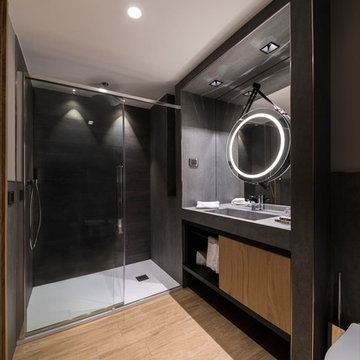
Vito Corvasce
Diseño de cuarto de baño actual con armarios con paneles lisos, puertas de armario de madera clara, ducha empotrada, paredes negras, suelo de madera clara, aseo y ducha, lavabo integrado y encimera de cemento
Diseño de cuarto de baño actual con armarios con paneles lisos, puertas de armario de madera clara, ducha empotrada, paredes negras, suelo de madera clara, aseo y ducha, lavabo integrado y encimera de cemento
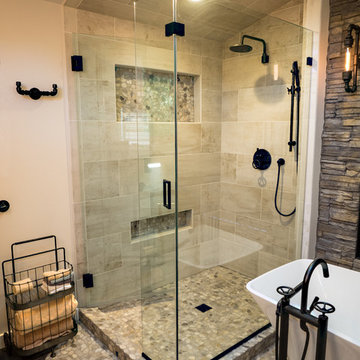
Another view of this incredible Urban/Rustic setting. Note the Industrial designed tub fixture, accessories, and clean lines of the shower.
Visions in Photography
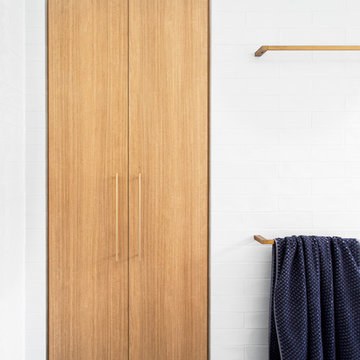
Modelo de cuarto de baño principal contemporáneo grande con armarios con paneles lisos, puertas de armario de madera oscura, bañera exenta, ducha abierta, sanitario de dos piezas, baldosas y/o azulejos grises, baldosas y/o azulejos blancos, baldosas y/o azulejos de cemento, paredes grises, suelo de baldosas de cerámica, lavabo sobreencimera, encimera de cemento, suelo azul, ducha abierta y encimeras grises
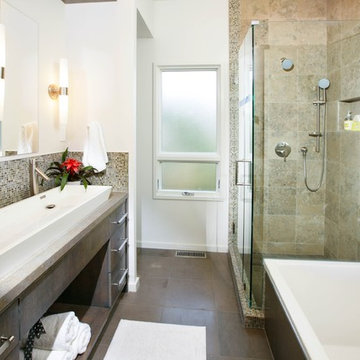
Foto de cuarto de baño principal contemporáneo de tamaño medio con bañera encastrada, ducha esquinera, paredes blancas, suelo de baldosas de cerámica, lavabo de seno grande, suelo marrón, ducha con puerta con bisagras, armarios con paneles lisos, puertas de armario de madera en tonos medios, baldosas y/o azulejos beige, baldosas y/o azulejos de cerámica y encimera de cemento
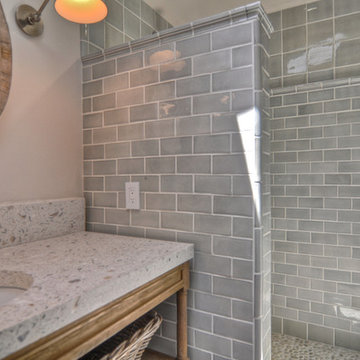
Ejemplo de cuarto de baño tradicional renovado con lavabo bajoencimera, armarios abiertos, puertas de armario con efecto envejecido, encimera de cemento, ducha abierta, baldosas y/o azulejos grises, baldosas y/o azulejos de cemento y paredes grises

Conception de la salle de bain d'une suite parentale
Ejemplo de cuarto de baño flotante, doble y gris y blanco minimalista grande sin sin inodoro con armarios con rebordes decorativos, puertas de armario blancas, bañera encastrada, sanitario de pared, baldosas y/o azulejos grises, baldosas y/o azulejos de cerámica, paredes beige, suelo de baldosas de cerámica, lavabo tipo consola, encimera de cemento, suelo gris, ducha abierta, encimeras grises y hornacina
Ejemplo de cuarto de baño flotante, doble y gris y blanco minimalista grande sin sin inodoro con armarios con rebordes decorativos, puertas de armario blancas, bañera encastrada, sanitario de pared, baldosas y/o azulejos grises, baldosas y/o azulejos de cerámica, paredes beige, suelo de baldosas de cerámica, lavabo tipo consola, encimera de cemento, suelo gris, ducha abierta, encimeras grises y hornacina
4.782 ideas para cuartos de baño con todos los estilos de armarios y encimera de cemento
9