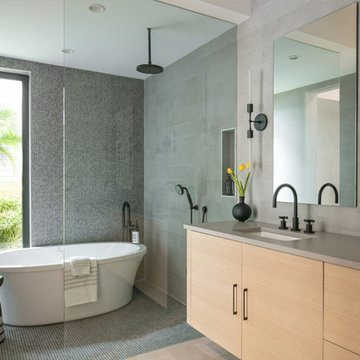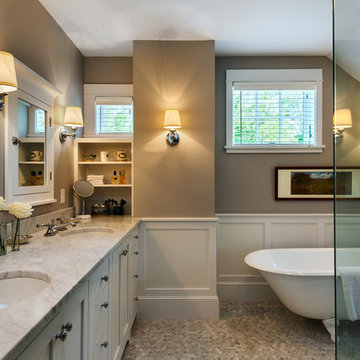105.916 ideas para cuartos de baño con todos los estilos de armarios y baldosas y/o azulejos grises
Filtrar por
Presupuesto
Ordenar por:Popular hoy
61 - 80 de 105.916 fotos
Artículo 1 de 3

RYAN GAMMA
Modelo de cuarto de baño principal contemporáneo con armarios con paneles lisos, puertas de armario beige, bañera exenta, baldosas y/o azulejos grises, lavabo bajoencimera, suelo gris y ducha abierta
Modelo de cuarto de baño principal contemporáneo con armarios con paneles lisos, puertas de armario beige, bañera exenta, baldosas y/o azulejos grises, lavabo bajoencimera, suelo gris y ducha abierta

Glenn Layton Homes, LLC, "Building Your Coastal Lifestyle"
Jeff Westcott Photography
Diseño de cuarto de baño principal tradicional renovado grande con armarios con paneles empotrados, puertas de armario blancas, bañera exenta, ducha a ras de suelo, baldosas y/o azulejos grises, baldosas y/o azulejos de porcelana, paredes grises, suelo de baldosas de porcelana, lavabo bajoencimera, encimera de cuarcita, suelo gris y ducha con puerta con bisagras
Diseño de cuarto de baño principal tradicional renovado grande con armarios con paneles empotrados, puertas de armario blancas, bañera exenta, ducha a ras de suelo, baldosas y/o azulejos grises, baldosas y/o azulejos de porcelana, paredes grises, suelo de baldosas de porcelana, lavabo bajoencimera, encimera de cuarcita, suelo gris y ducha con puerta con bisagras

This master bath was expanded and transformed into a light, spa-like sanctuary for its owners. Vanity, mirror frame and wall cabinets: Studio Dearborn. Faucet and hardware: Waterworks. Drawer pulls: Emtek. Marble: Calcatta gold. Window shades: horizonshades.com. Photography, Adam Kane Macchia.

Modelo de cuarto de baño principal moderno de tamaño medio con armarios con paneles lisos, puertas de armario de madera en tonos medios, ducha a ras de suelo, sanitario de una pieza, baldosas y/o azulejos grises, paredes blancas, suelo de cemento y lavabo bajoencimera

The placement of bathtub shows smooth curve and simple style. White cabinets, soft lights and beige wall set the mood with serenity and warmth.
Diseño de cuarto de baño tradicional pequeño con armarios con paneles lisos, puertas de armario grises, bañera esquinera, combinación de ducha y bañera, baldosas y/o azulejos grises, baldosas y/o azulejos en mosaico, paredes beige, suelo con mosaicos de baldosas, aseo y ducha y encimera de mármol
Diseño de cuarto de baño tradicional pequeño con armarios con paneles lisos, puertas de armario grises, bañera esquinera, combinación de ducha y bañera, baldosas y/o azulejos grises, baldosas y/o azulejos en mosaico, paredes beige, suelo con mosaicos de baldosas, aseo y ducha y encimera de mármol

This Master Ensuite reflects the light, water and earth elements found on this home's substantial lake front site in south Burlington. Wall mounted shower bench seat and a wall mounted Kohler Veil toilet are design details. Luxury feel of marble envelops and calms. The seating overlooks Lake Ontario - great spot for a steam shower.
Stephani Buchman Photography

A large Duravit Vero bathtub bestows the occupant with beautiful views across the garden whilst they relax.
Small alcoves at either end provide space for decoration and placement of necessities such as candles and lotions.
The natural grey 'Madagascar' porcelain wall and floor tiles from Porcelanosa have a realistic stone pattern which adds a visual element of interest to the surface finish.
Darren Chung

Eric Roth Photography
Ejemplo de cuarto de baño principal actual de tamaño medio con ducha a ras de suelo, baldosas y/o azulejos grises, baldosas y/o azulejos de piedra, paredes grises, suelo de piedra caliza, armarios con paneles lisos, puertas de armario de madera oscura, sanitario de dos piezas, lavabo bajoencimera, encimera de cuarzo compacto, suelo beige y ducha abierta
Ejemplo de cuarto de baño principal actual de tamaño medio con ducha a ras de suelo, baldosas y/o azulejos grises, baldosas y/o azulejos de piedra, paredes grises, suelo de piedra caliza, armarios con paneles lisos, puertas de armario de madera oscura, sanitario de dos piezas, lavabo bajoencimera, encimera de cuarzo compacto, suelo beige y ducha abierta

The Dura Supreme double vanity is painted in a bold but neutral gray. A tall central storage tower in the middle allows for extra storage and allowing the countertops to be free of clutter.

The goal of this project was to upgrade the builder grade finishes and create an ergonomic space that had a contemporary feel. This bathroom transformed from a standard, builder grade bathroom to a contemporary urban oasis. This was one of my favorite projects, I know I say that about most of my projects but this one really took an amazing transformation. By removing the walls surrounding the shower and relocating the toilet it visually opened up the space. Creating a deeper shower allowed for the tub to be incorporated into the wet area. Adding a LED panel in the back of the shower gave the illusion of a depth and created a unique storage ledge. A custom vanity keeps a clean front with different storage options and linear limestone draws the eye towards the stacked stone accent wall.
Houzz Write Up: https://www.houzz.com/magazine/inside-houzz-a-chopped-up-bathroom-goes-streamlined-and-swank-stsetivw-vs~27263720
The layout of this bathroom was opened up to get rid of the hallway effect, being only 7 foot wide, this bathroom needed all the width it could muster. Using light flooring in the form of natural lime stone 12x24 tiles with a linear pattern, it really draws the eye down the length of the room which is what we needed. Then, breaking up the space a little with the stone pebble flooring in the shower, this client enjoyed his time living in Japan and wanted to incorporate some of the elements that he appreciated while living there. The dark stacked stone feature wall behind the tub is the perfect backdrop for the LED panel, giving the illusion of a window and also creates a cool storage shelf for the tub. A narrow, but tasteful, oval freestanding tub fit effortlessly in the back of the shower. With a sloped floor, ensuring no standing water either in the shower floor or behind the tub, every thought went into engineering this Atlanta bathroom to last the test of time. With now adequate space in the shower, there was space for adjacent shower heads controlled by Kohler digital valves. A hand wand was added for use and convenience of cleaning as well. On the vanity are semi-vessel sinks which give the appearance of vessel sinks, but with the added benefit of a deeper, rounded basin to avoid splashing. Wall mounted faucets add sophistication as well as less cleaning maintenance over time. The custom vanity is streamlined with drawers, doors and a pull out for a can or hamper.
A wonderful project and equally wonderful client. I really enjoyed working with this client and the creative direction of this project.
Brushed nickel shower head with digital shower valve, freestanding bathtub, curbless shower with hidden shower drain, flat pebble shower floor, shelf over tub with LED lighting, gray vanity with drawer fronts, white square ceramic sinks, wall mount faucets and lighting under vanity. Hidden Drain shower system. Atlanta Bathroom.

BAC Photography
Imagen de cuarto de baño principal clásico de tamaño medio con baldosas y/o azulejos de cemento, armarios estilo shaker, puertas de armario con efecto envejecido, bañera exenta, ducha esquinera, baldosas y/o azulejos grises, paredes grises, suelo de baldosas de porcelana, lavabo bajoencimera, encimera de mármol y suelo blanco
Imagen de cuarto de baño principal clásico de tamaño medio con baldosas y/o azulejos de cemento, armarios estilo shaker, puertas de armario con efecto envejecido, bañera exenta, ducha esquinera, baldosas y/o azulejos grises, paredes grises, suelo de baldosas de porcelana, lavabo bajoencimera, encimera de mármol y suelo blanco

Modelo de cuarto de baño contemporáneo pequeño con baldosas y/o azulejos en mosaico, lavabo bajoencimera, armarios con paneles lisos, puertas de armario de madera en tonos medios, encimera de cuarzo compacto, bañera empotrada, combinación de ducha y bañera, sanitario de una pieza, baldosas y/o azulejos grises, paredes grises y suelo de baldosas de cerámica

Simple clean kid's bathroom with white Caesarstone countertops and backsplash and tiny micro mosaic wall tile. Hansgrohe faucets and shower set, Kohler Verticyl sink, Toto toilet.

© Paul Bardagjy Photography
Ejemplo de cuarto de baño actual pequeño con baldosas y/o azulejos en mosaico, ducha abierta, lavabo bajoencimera, paredes grises, puertas de armario de madera oscura, encimera de acrílico, suelo con mosaicos de baldosas, baldosas y/o azulejos grises, ducha abierta, sanitario de una pieza, suelo gris, armarios con paneles lisos y encimeras marrones
Ejemplo de cuarto de baño actual pequeño con baldosas y/o azulejos en mosaico, ducha abierta, lavabo bajoencimera, paredes grises, puertas de armario de madera oscura, encimera de acrílico, suelo con mosaicos de baldosas, baldosas y/o azulejos grises, ducha abierta, sanitario de una pieza, suelo gris, armarios con paneles lisos y encimeras marrones

Nach der Umgestaltung entsteht ein barrierefreies Bad mit großformatigen Natursteinfliesen in Kombination mit einer warmen Holzfliese am Boden und einer hinterleuchteten Spanndecke. Besonders im Duschbereich gibt es durch die raumhohen Fliesen fast keine Fugen. Die Dusche kann mit 2 Flügeltüren großzügig breit geöffnet werden und ist so konzipiert, dass sie auch mit einem Rollstuhl befahren werden kann.

Modelo de cuarto de baño principal, único, flotante y gris y blanco actual grande con armarios con paneles lisos, puertas de armario de madera en tonos medios, bañera empotrada, combinación de ducha y bañera, sanitario de pared, baldosas y/o azulejos grises, baldosas y/o azulejos de porcelana, paredes grises, suelo de baldosas de porcelana, encimera de cuarzo compacto, suelo gris, encimeras grises, papel pintado, panelado, lavabo suspendido, ducha abierta y tendedero

Diseño de cuarto de baño flotante actual con armarios con paneles lisos, puertas de armario blancas, bañera exenta, baldosas y/o azulejos grises, suelo de madera en tonos medios, lavabo sobreencimera, suelo marrón y encimeras blancas

Craftsman home teenage pull and put bathroom remodel. Beautifully tiled walk-in shower and barn door style sliding glass doors. Existing vanity cabinets were professionally painted, new flooring and countertop, New paint, fixtures round out this remodel. This bathroom remodel is for teenage boy, who also is a competitive swimmer and he loves the shower tile that looks like waves, and the heated towel warmer.

Diseño de cuarto de baño doble y a medida actual con armarios con paneles lisos, puertas de armario beige, ducha empotrada, baldosas y/o azulejos grises, lavabo bajoencimera, suelo blanco, ducha con puerta con bisagras y encimeras blancas

Modelo de cuarto de baño único tradicional renovado con armarios con paneles lisos, puertas de armario de madera oscura, ducha empotrada, baldosas y/o azulejos grises, lavabo bajoencimera, suelo gris y encimeras grises
105.916 ideas para cuartos de baño con todos los estilos de armarios y baldosas y/o azulejos grises
4