30.177 ideas para cuartos de baño con todos los baños y encimera de cuarcita
Filtrar por
Presupuesto
Ordenar por:Popular hoy
61 - 80 de 30.177 fotos
Artículo 1 de 3
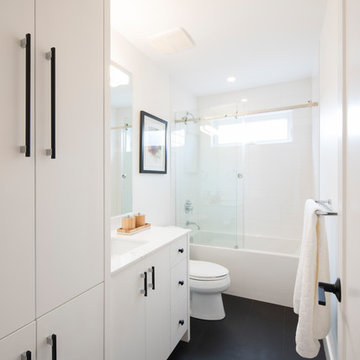
Reka Ivany Photography
Foto de cuarto de baño principal clásico renovado de tamaño medio con armarios con paneles lisos, puertas de armario blancas, bañera empotrada, ducha a ras de suelo, sanitario de una pieza, baldosas y/o azulejos blancos, baldosas y/o azulejos de cemento, paredes blancas, suelo de baldosas de porcelana, lavabo bajoencimera, encimera de cuarcita, suelo negro y ducha con puerta corredera
Foto de cuarto de baño principal clásico renovado de tamaño medio con armarios con paneles lisos, puertas de armario blancas, bañera empotrada, ducha a ras de suelo, sanitario de una pieza, baldosas y/o azulejos blancos, baldosas y/o azulejos de cemento, paredes blancas, suelo de baldosas de porcelana, lavabo bajoencimera, encimera de cuarcita, suelo negro y ducha con puerta corredera

Customizing a homes design details is the best way to introduce the personality and style of the home owner!
This beautiful blush master ensuite has many custom details such as the custom blending of the cabinetry color, wood flooring, and orb light fixtures all designed by Dawn herself!

Ejemplo de cuarto de baño clásico renovado de tamaño medio con armarios estilo shaker, puertas de armario blancas, ducha esquinera, sanitario de dos piezas, baldosas y/o azulejos grises, baldosas y/o azulejos blancos, baldosas y/o azulejos de mármol, paredes grises, suelo vinílico, aseo y ducha, lavabo bajoencimera, encimera de cuarcita, suelo gris y ducha con puerta con bisagras
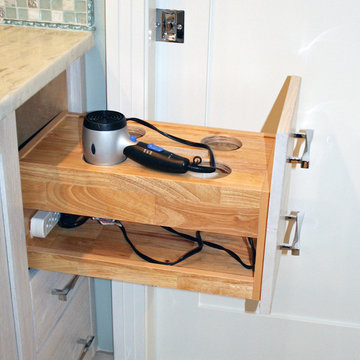
Sheryl Swartzle
Modelo de cuarto de baño principal marinero de tamaño medio con armarios estilo shaker, puertas de armario de madera oscura, bañera esquinera, ducha esquinera, sanitario de una pieza, baldosas y/o azulejos beige, baldosas y/o azulejos de cerámica, paredes beige, suelo de baldosas de cerámica, lavabo bajoencimera, encimera de cuarcita, suelo beige y ducha con puerta con bisagras
Modelo de cuarto de baño principal marinero de tamaño medio con armarios estilo shaker, puertas de armario de madera oscura, bañera esquinera, ducha esquinera, sanitario de una pieza, baldosas y/o azulejos beige, baldosas y/o azulejos de cerámica, paredes beige, suelo de baldosas de cerámica, lavabo bajoencimera, encimera de cuarcita, suelo beige y ducha con puerta con bisagras
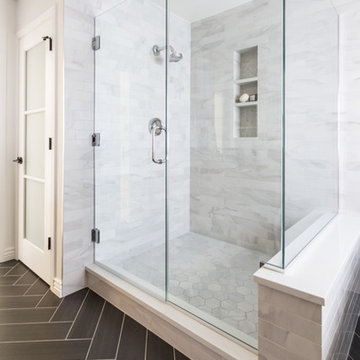
Diseño de cuarto de baño infantil de estilo americano con armarios con paneles empotrados, puertas de armario grises, ducha empotrada, sanitario de una pieza, baldosas y/o azulejos blancas y negros, baldosas y/o azulejos de porcelana, paredes grises, suelo de baldosas de cerámica, lavabo bajoencimera y encimera de cuarcita
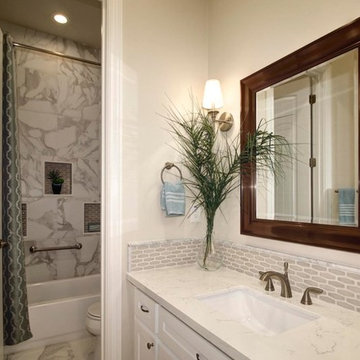
Modelo de cuarto de baño único y a medida clásico de tamaño medio con armarios estilo shaker, puertas de armario blancas, combinación de ducha y bañera, sanitario de una pieza, baldosas y/o azulejos de mármol, paredes beige, suelo de baldosas de cerámica, aseo y ducha, lavabo encastrado, encimera de cuarcita, suelo multicolor, ducha con cortina y encimeras blancas
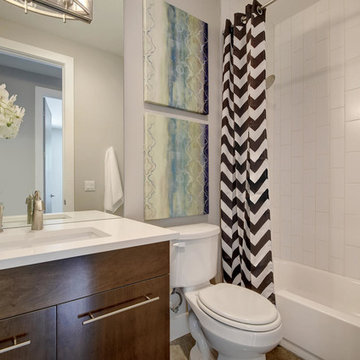
Modelo de cuarto de baño infantil actual grande con armarios con paneles lisos, puertas de armario de madera en tonos medios, bañera empotrada, combinación de ducha y bañera, sanitario de dos piezas, baldosas y/o azulejos blancos, baldosas y/o azulejos de cemento, paredes grises, suelo de cemento, lavabo integrado y encimera de cuarcita

Master bathroom design & build in Houston Texas. This master bathroom was custom designed specifically for our client. She wanted a luxurious bathroom with lots of detail, down to the last finish. Our original design had satin brass sink and shower fixtures. The client loved the satin brass plumbing fixtures, but was a bit apprehensive going with the satin brass plumbing fixtures. Feeling it would lock her down for a long commitment. So we worked a design out that allowed us to mix metal finishes. This way our client could have the satin brass look without the commitment of the plumbing fixtures. We started mixing metals by presenting a chandelier made by Curry & Company, the "Zenda Orb Chandelier" that has a mix of silver and gold. From there we added the satin brass, large round bar pulls, by "Lewis Dolin" and the satin brass door knobs from Emtek. We also suspended a gold mirror in the window of the makeup station. We used a waterjet marble from Tilebar, called "Abernethy Marble." The cobalt blue interior doors leading into the Master Bath set the gold fixtures just right.

Martha O'Hara Interiors, Interior Design & Photo Styling | Roberts Wygal, Builder | Troy Thies, Photography | Please Note: All “related,” “similar,” and “sponsored” products tagged or listed by Houzz are not actual products pictured. They have not been approved by Martha O’Hara Interiors nor any of the professionals credited. For info about our work: design@oharainteriors.com
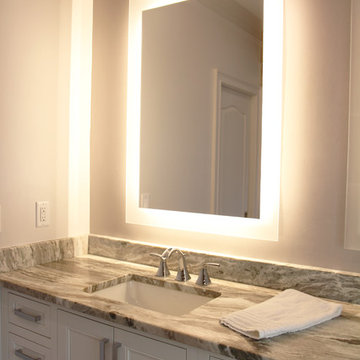
Clear Mirror Showerlite, Mr. Steam steam shower, Travertine tile, pebble floor, steam shower, heated mirror and LED hidden drain. We are Atlanta's Steam Shower Specialists.
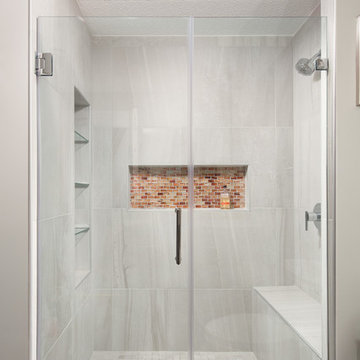
A small bathroom is given a clean, bright, and contemporary look. Storage was key to this design, so we made sure to give our clients plenty of hidden space throughout the room. We installed a full-height linen closet which, thanks to the pull-out shelves, stays conveniently tucked away as well as vanity with U-shaped drawers, perfect for storing smaller items.
The shower also provides our clients with storage opportunity, with two large shower niches - one with four built-in glass shelves. For a bit of sparkle and contrast to the all-white interior, we added a copper glass tile accent to the second niche.
Designed by Chi Renovation & Design who serve Chicago and it's surrounding suburbs, with an emphasis on the North Side and North Shore. You'll find their work from the Loop through Lincoln Park, Skokie, Evanston, and all of the way up to Lake Forest.
For more about Chi Renovation & Design, click here: https://www.chirenovation.com/
To learn more about this project, click here: https://www.chirenovation.com/portfolio/northshore-bathroom-renovation/
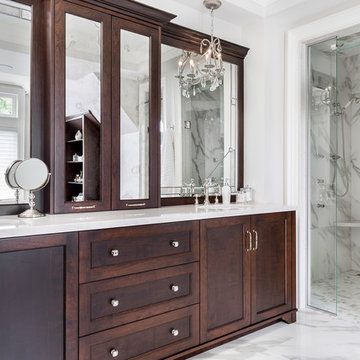
Photo Credit- Jackson Photography
Modelo de cuarto de baño principal clásico renovado grande con puertas de armario de madera en tonos medios, bañera encastrada, baldosas y/o azulejos blancos, suelo de mármol, lavabo bajoencimera, encimera de cuarcita, ducha empotrada, armarios con paneles empotrados, sanitario de una pieza, baldosas y/o azulejos de porcelana, paredes blancas y ducha con puerta con bisagras
Modelo de cuarto de baño principal clásico renovado grande con puertas de armario de madera en tonos medios, bañera encastrada, baldosas y/o azulejos blancos, suelo de mármol, lavabo bajoencimera, encimera de cuarcita, ducha empotrada, armarios con paneles empotrados, sanitario de una pieza, baldosas y/o azulejos de porcelana, paredes blancas y ducha con puerta con bisagras

Builder: Thompson Properties,
Interior Designer: Allard & Roberts Interior Design,
Cabinetry: Advance Cabinetry,
Countertops: Mountain Marble & Granite,
Lighting Fixtures: Lux Lighting and Allard & Roberts,
Doors: Sun Mountain Door,
Plumbing & Appliances: Ferguson,
Door & Cabinet Hardware: Bella Hardware & Bath
Photography: David Dietrich Photography
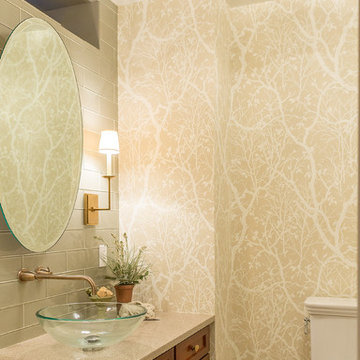
Karissa Van Tassel Photography
The lower level spa bathroom (off the home gym), features all the amenities for a relaxing escape! A large steam shower with a rain head and body sprays hits the spot. Pebbles on the floor offer a natural foot message. Dramatic details; glass wall tile, stone door hardware, wall mounted faucet, glass vessel sink, textured wallpaper, and the bubble ceiling fixture blend together for this striking oasis.
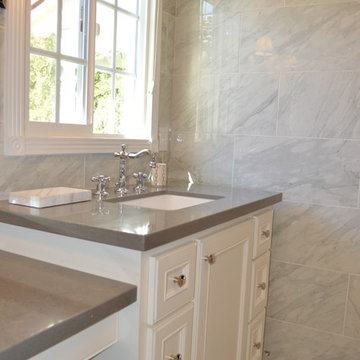
Modelo de cuarto de baño principal tradicional renovado de tamaño medio con armarios con paneles empotrados, puertas de armario blancas, bañera exenta, ducha esquinera, bidé, baldosas y/o azulejos grises, baldosas y/o azulejos de porcelana, paredes grises, suelo de baldosas de porcelana, lavabo bajoencimera y encimera de cuarcita
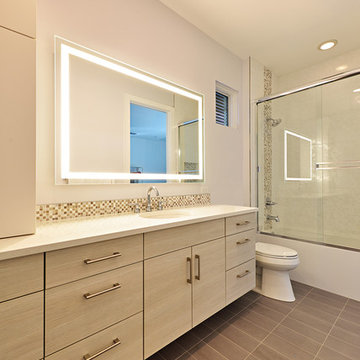
Photo - Alex Andreakos
Foto de cuarto de baño infantil actual grande con armarios con paneles lisos, puertas de armario de madera clara, bañera exenta, combinación de ducha y bañera, sanitario de dos piezas, baldosas y/o azulejos multicolor, paredes blancas, suelo de baldosas de cerámica, lavabo bajoencimera y encimera de cuarcita
Foto de cuarto de baño infantil actual grande con armarios con paneles lisos, puertas de armario de madera clara, bañera exenta, combinación de ducha y bañera, sanitario de dos piezas, baldosas y/o azulejos multicolor, paredes blancas, suelo de baldosas de cerámica, lavabo bajoencimera y encimera de cuarcita

This 1930's Barrington Hills farmhouse was in need of some TLC when it was purchased by this southern family of five who planned to make it their new home. The renovation taken on by Advance Design Studio's designer Scott Christensen and master carpenter Justin Davis included a custom porch, custom built in cabinetry in the living room and children's bedrooms, 2 children's on-suite baths, a guest powder room, a fabulous new master bath with custom closet and makeup area, a new upstairs laundry room, a workout basement, a mud room, new flooring and custom wainscot stairs with planked walls and ceilings throughout the home.
The home's original mechanicals were in dire need of updating, so HVAC, plumbing and electrical were all replaced with newer materials and equipment. A dramatic change to the exterior took place with the addition of a quaint standing seam metal roofed farmhouse porch perfect for sipping lemonade on a lazy hot summer day.
In addition to the changes to the home, a guest house on the property underwent a major transformation as well. Newly outfitted with updated gas and electric, a new stacking washer/dryer space was created along with an updated bath complete with a glass enclosed shower, something the bath did not previously have. A beautiful kitchenette with ample cabinetry space, refrigeration and a sink was transformed as well to provide all the comforts of home for guests visiting at the classic cottage retreat.
The biggest design challenge was to keep in line with the charm the old home possessed, all the while giving the family all the convenience and efficiency of modern functioning amenities. One of the most interesting uses of material was the porcelain "wood-looking" tile used in all the baths and most of the home's common areas. All the efficiency of porcelain tile, with the nostalgic look and feel of worn and weathered hardwood floors. The home’s casual entry has an 8" rustic antique barn wood look porcelain tile in a rich brown to create a warm and welcoming first impression.
Painted distressed cabinetry in muted shades of gray/green was used in the powder room to bring out the rustic feel of the space which was accentuated with wood planked walls and ceilings. Fresh white painted shaker cabinetry was used throughout the rest of the rooms, accentuated by bright chrome fixtures and muted pastel tones to create a calm and relaxing feeling throughout the home.
Custom cabinetry was designed and built by Advance Design specifically for a large 70” TV in the living room, for each of the children’s bedroom’s built in storage, custom closets, and book shelves, and for a mudroom fit with custom niches for each family member by name.
The ample master bath was fitted with double vanity areas in white. A generous shower with a bench features classic white subway tiles and light blue/green glass accents, as well as a large free standing soaking tub nestled under a window with double sconces to dim while relaxing in a luxurious bath. A custom classic white bookcase for plush towels greets you as you enter the sanctuary bath.
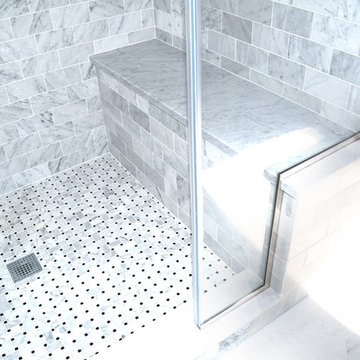
Master frameless glass shower with carrara marble floor and wall. Traditional 3 x 6 subway tile on lower portion with herringbone pattern above the chair rail.
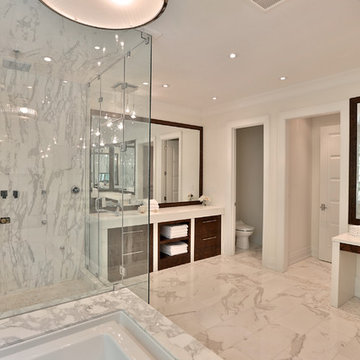
Designed by KMP interiors
Foto de cuarto de baño principal moderno grande con armarios con paneles lisos, puertas de armario de madera en tonos medios, bañera encastrada, ducha esquinera, baldosas y/o azulejos grises, baldosas y/o azulejos blancos, baldosas y/o azulejos de piedra, paredes blancas, suelo de mármol, lavabo bajoencimera, sanitario de una pieza, encimera de cuarcita, suelo blanco y ducha con puerta con bisagras
Foto de cuarto de baño principal moderno grande con armarios con paneles lisos, puertas de armario de madera en tonos medios, bañera encastrada, ducha esquinera, baldosas y/o azulejos grises, baldosas y/o azulejos blancos, baldosas y/o azulejos de piedra, paredes blancas, suelo de mármol, lavabo bajoencimera, sanitario de una pieza, encimera de cuarcita, suelo blanco y ducha con puerta con bisagras
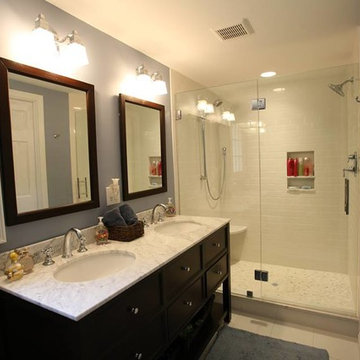
Modelo de cuarto de baño clásico pequeño con lavabo bajoencimera, armarios tipo mueble, puertas de armario de madera en tonos medios, ducha empotrada, baldosas y/o azulejos blancos, baldosas y/o azulejos de cerámica, suelo de baldosas de cerámica, aseo y ducha, sanitario de una pieza, paredes grises, encimera de cuarcita, suelo blanco y ducha con puerta con bisagras
30.177 ideas para cuartos de baño con todos los baños y encimera de cuarcita
4