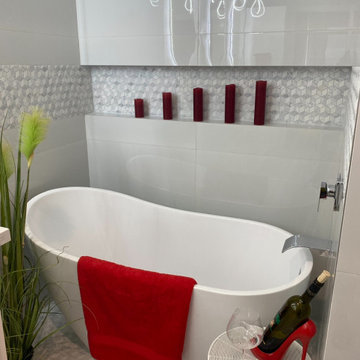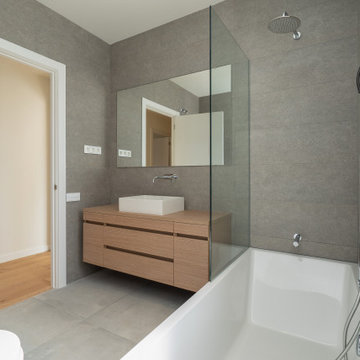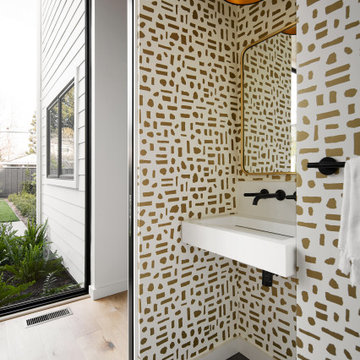908 ideas para cuartos de baño con Todos los acabados de armarios y papel pintado
Filtrar por
Presupuesto
Ordenar por:Popular hoy
1 - 20 de 908 fotos
Artículo 1 de 3

The family living in this shingled roofed home on the Peninsula loves color and pattern. At the heart of the two-story house, we created a library with high gloss lapis blue walls. The tête-à-tête provides an inviting place for the couple to read while their children play games at the antique card table. As a counterpoint, the open planned family, dining room, and kitchen have white walls. We selected a deep aubergine for the kitchen cabinetry. In the tranquil master suite, we layered celadon and sky blue while the daughters' room features pink, purple, and citrine.

The first floor hall bath departs from the Craftsman style of the rest of the house for a clean contemporary finish. The steel-framed vanity and shower doors are focal points of the room. The white subway tiles extend from floor to ceiling on all 4 walls, and are highlighted with black grout. The dark bronze fixtures accent the steel and complete the industrial vibe. The transom window in the shower provides ample natural light and ventilation.

Ejemplo de cuarto de baño principal, único, flotante y gris y blanco contemporáneo de tamaño medio con armarios con paneles lisos, puertas de armario de madera oscura, bañera empotrada, combinación de ducha y bañera, sanitario de pared, baldosas y/o azulejos grises, baldosas y/o azulejos de porcelana, paredes beige, suelo de baldosas de porcelana, lavabo integrado, encimera de cuarzo compacto, suelo gris, ducha con cortina, encimeras blancas, cuarto de baño, papel pintado y panelado

Remodeled guest bathroom from ground up.
Foto de cuarto de baño único y a medida clásico de tamaño medio con armarios con paneles con relieve, puertas de armario marrones, ducha empotrada, sanitario de dos piezas, baldosas y/o azulejos beige, baldosas y/o azulejos de vidrio laminado, paredes verdes, suelo de baldosas de porcelana, aseo y ducha, lavabo encastrado, encimera de cuarzo compacto, suelo marrón, ducha con puerta corredera, encimeras beige, papel pintado y papel pintado
Foto de cuarto de baño único y a medida clásico de tamaño medio con armarios con paneles con relieve, puertas de armario marrones, ducha empotrada, sanitario de dos piezas, baldosas y/o azulejos beige, baldosas y/o azulejos de vidrio laminado, paredes verdes, suelo de baldosas de porcelana, aseo y ducha, lavabo encastrado, encimera de cuarzo compacto, suelo marrón, ducha con puerta corredera, encimeras beige, papel pintado y papel pintado

Step into modern luxury with this beautiful bathroom in Costa Mesa, CA. Featuring a light teal 45 degree herringbone pattern back wall, this new construction offers a unique and contemporary vibe. The vanity boasts rich brown cabinets and an elegant white marble countertop, while the shower features two niches with intricate designs inside. The attention to detail and sophisticated color palette exudes a sense of refined elegance that will leave any homeowner feeling pampered and relaxed.

The smallest spaces often have the most impact. In the bathroom, a classy floral wallpaper applied as a wall and ceiling treatment, along with timeless subway tiles on the walls and hexagon tiles on the floor, create balance and visually appealing space.

Complete Gut and Renovation Powder Room in this Miami Penthouse
Custom Built in Marble Wall Mounted Counter Sink
Foto de cuarto de baño único y a medida costero de tamaño medio con armarios abiertos, puertas de armario blancas, sanitario de dos piezas, baldosas y/o azulejos azules, baldosas y/o azulejos de mármol, paredes azules, suelo con mosaicos de baldosas, aseo y ducha, lavabo encastrado, encimera de mármol, suelo blanco, encimeras blancas, cuarto de baño, papel pintado y papel pintado
Foto de cuarto de baño único y a medida costero de tamaño medio con armarios abiertos, puertas de armario blancas, sanitario de dos piezas, baldosas y/o azulejos azules, baldosas y/o azulejos de mármol, paredes azules, suelo con mosaicos de baldosas, aseo y ducha, lavabo encastrado, encimera de mármol, suelo blanco, encimeras blancas, cuarto de baño, papel pintado y papel pintado

This small 3/4 bath was added in the space of a large entry way of this ranch house, with the bath door immediately off the master bedroom. At only 39sf, the 3'x8' space houses the toilet and sink on opposite walls, with a 3'x4' alcove shower adjacent to the sink. The key to making a small space feel large is avoiding clutter, and increasing the feeling of height - so a floating vanity cabinet was selected, with a built-in medicine cabinet above. A wall-mounted storage cabinet was added over the toilet, with hooks for towels. The shower curtain at the shower is changed with the whims and design style of the homeowner, and allows for easy cleaning with a simple toss in the washing machine.

A custom made furniture vanity of white oak feels at home at the beach. This cottage is more formal, so we added brass caps to the legs to elevate it. This is further accomplished by the custom stone bonnet backsplash, copper vessel sink, and wall mounted faucet. With storage lost in this open vanity, the niche bookcase (pictured previously) is of the upmost importance.

Transform your home with a new construction master bathroom remodel that embodies modern luxury. Two overhead square mirrors provide a spacious feel, reflecting light and making the room appear larger. Adding elegance, the wood cabinetry complements the white backsplash, and the gold and black fixtures create a sophisticated contrast. The hexagon flooring adds a unique touch and pairs perfectly with the white countertops. But the highlight of this remodel is the shower's niche and bench, alongside the freestanding bathtub ready for a relaxing soak.

City Apartment in High Rise Building in middle of Melbourne City.
Ejemplo de cuarto de baño principal, doble y de pie minimalista extra grande con armarios tipo vitrina, puertas de armario blancas, ducha abierta, sanitario de una pieza, baldosas y/o azulejos beige, baldosas y/o azulejos de cerámica, paredes beige, suelo de azulejos de cemento, lavabo bajoencimera, encimera de acrílico, suelo beige, ducha abierta, encimeras blancas, cuarto de baño, papel pintado y papel pintado
Ejemplo de cuarto de baño principal, doble y de pie minimalista extra grande con armarios tipo vitrina, puertas de armario blancas, ducha abierta, sanitario de una pieza, baldosas y/o azulejos beige, baldosas y/o azulejos de cerámica, paredes beige, suelo de azulejos de cemento, lavabo bajoencimera, encimera de acrílico, suelo beige, ducha abierta, encimeras blancas, cuarto de baño, papel pintado y papel pintado

Ejemplo de cuarto de baño principal, doble y a medida tradicional renovado grande con armarios estilo shaker, puertas de armario azules, ducha abierta, sanitario de una pieza, baldosas y/o azulejos blancos, baldosas y/o azulejos de porcelana, paredes blancas, imitación a madera, lavabo bajoencimera, encimera de cuarcita, suelo marrón, ducha con puerta con bisagras, encimeras blancas, banco de ducha y papel pintado

Lovely free standing tub. We have the glossy mosaic tile on the wall with the 3d hexagon porcelain patterned wall and floor tile. colored white and gray.

We sourced encaustic tile for both bathrooms and kitchen floors to channel the aforementioned Mediterranean-inspired aesthetic that exudes both modernism and tradition.

Alluring bathroom cabinetry and matte black features of a modernized home.
Imagen de cuarto de baño único, de pie y gris minimalista pequeño con armarios con rebordes decorativos, puertas de armario grises, sanitario de una pieza, baldosas y/o azulejos beige, baldosas y/o azulejos de cerámica, paredes grises, suelo de azulejos de cemento, aseo y ducha, lavabo bajoencimera, encimera de mármol, suelo negro, encimeras blancas y papel pintado
Imagen de cuarto de baño único, de pie y gris minimalista pequeño con armarios con rebordes decorativos, puertas de armario grises, sanitario de una pieza, baldosas y/o azulejos beige, baldosas y/o azulejos de cerámica, paredes grises, suelo de azulejos de cemento, aseo y ducha, lavabo bajoencimera, encimera de mármol, suelo negro, encimeras blancas y papel pintado

Upping the glamor factor exponentially with the antique mirror wall tiles and metallic wallcoverings⚡️⠀
•⠀
Dura Supreme - Acrylic white vanities⠀
Wetstyle - Cube tub and sinks⠀
Robern - AiO Medicine Cabinets⠀
Schweitzer - Wallcovering⠀
Caesarstone - Concrete countertops⠀
Dornbracht - Vio Platinum Faucets and Shower⠀
Ann Sacks tiles - Originalstyle Antique Mirror Tiles⠀

Modelo de cuarto de baño principal, único, flotante y gris y blanco actual grande con armarios con paneles lisos, puertas de armario de madera en tonos medios, bañera empotrada, combinación de ducha y bañera, sanitario de pared, baldosas y/o azulejos grises, baldosas y/o azulejos de porcelana, paredes grises, suelo de baldosas de porcelana, encimera de cuarzo compacto, suelo gris, encimeras grises, papel pintado, panelado, lavabo suspendido, ducha abierta y tendedero

Imagen de cuarto de baño único y a medida contemporáneo de tamaño medio con armarios con paneles empotrados, puertas de armario marrones, bañera empotrada, combinación de ducha y bañera, sanitario de pared, baldosas y/o azulejos grises, baldosas y/o azulejos de cerámica, paredes grises, suelo de baldosas de cerámica, aseo y ducha, lavabo sobreencimera, encimera de madera, suelo gris, ducha abierta, encimeras marrones, cuarto de baño, papel pintado y panelado

Ejemplo de cuarto de baño único y flotante minimalista pequeño con puertas de armario blancas, sanitario de una pieza, baldosas y/o azulejos blancos, paredes blancas, suelo de baldosas de porcelana, aseo y ducha, lavabo suspendido, suelo gris, encimeras blancas y papel pintado

This family of 5 was quickly out-growing their 1,220sf ranch home on a beautiful corner lot. Rather than adding a 2nd floor, the decision was made to extend the existing ranch plan into the back yard, adding a new 2-car garage below the new space - for a new total of 2,520sf. With a previous addition of a 1-car garage and a small kitchen removed, a large addition was added for Master Bedroom Suite, a 4th bedroom, hall bath, and a completely remodeled living, dining and new Kitchen, open to large new Family Room. The new lower level includes the new Garage and Mudroom. The existing fireplace and chimney remain - with beautifully exposed brick. The homeowners love contemporary design, and finished the home with a gorgeous mix of color, pattern and materials.
The project was completed in 2011. Unfortunately, 2 years later, they suffered a massive house fire. The house was then rebuilt again, using the same plans and finishes as the original build, adding only a secondary laundry closet on the main level.
908 ideas para cuartos de baño con Todos los acabados de armarios y papel pintado
1