1.367 ideas para cuartos de baño con Todos los acabados de armarios y encimeras verdes
Filtrar por
Presupuesto
Ordenar por:Popular hoy
141 - 160 de 1367 fotos
Artículo 1 de 3
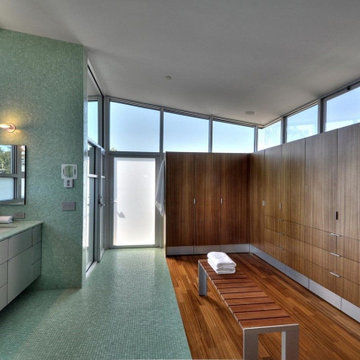
Dressing room/Bathroom
Ejemplo de cuarto de baño principal, doble, flotante y abovedado moderno grande con armarios con paneles lisos, puertas de armario grises, ducha doble, baldosas y/o azulejos verdes, suelo de madera oscura, lavabo bajoencimera, suelo marrón, ducha con puerta con bisagras, encimeras verdes y tendedero
Ejemplo de cuarto de baño principal, doble, flotante y abovedado moderno grande con armarios con paneles lisos, puertas de armario grises, ducha doble, baldosas y/o azulejos verdes, suelo de madera oscura, lavabo bajoencimera, suelo marrón, ducha con puerta con bisagras, encimeras verdes y tendedero

Shortlisted for the prestigious RIBA House of the Year, and winning a RIBA London Award, Sunday Times homes commendation, Manser Medal Shortlisting and NLA nomination the handmade Makers House is a new build detached family home in East London.
Having bought the site in 2012, David and Sophie won planning permission, raised finance and built the 2,390 sqft house – by hand as the main contractor – over the following four years. They set their own brief – to explore the ideal texture and atmosphere of domestic architecture. This experimental objective was achieved while simultaneously satisfying the constraints of speculative residential development.
The house’s asymmetric form is an elegant solution – it emerged from scrupulous computer analysis of the site’s constraints (proximity to listed buildings; neighbours’ rights to light); it deftly captures key moments of available sunlight while forming apparently regular interior spaces.
The pursuit of craftsmanship and tactility is reflected in the house’s rich palette and varied processes of fabrication. The exterior combines roman brickwork with inky pigmented zinc roofing and bleached larch carpentry. Internally, the structural steel and timber work is exposed, and married to a restrained palette of reclaimed industrial materials.
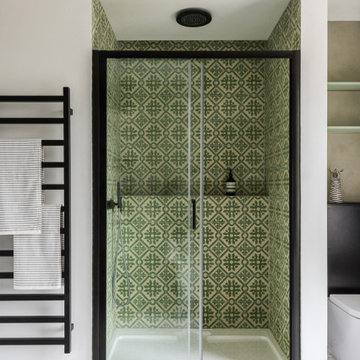
Built in Shower with Concrete Tile interior
Ejemplo de cuarto de baño principal minimalista de tamaño medio con armarios con paneles lisos, puertas de armario verdes, bañera exenta, ducha a ras de suelo, sanitario de una pieza, baldosas y/o azulejos verdes, baldosas y/o azulejos de cemento, paredes grises, suelo de mármol, lavabo tipo consola, encimera de madera, suelo blanco, ducha con puerta corredera y encimeras verdes
Ejemplo de cuarto de baño principal minimalista de tamaño medio con armarios con paneles lisos, puertas de armario verdes, bañera exenta, ducha a ras de suelo, sanitario de una pieza, baldosas y/o azulejos verdes, baldosas y/o azulejos de cemento, paredes grises, suelo de mármol, lavabo tipo consola, encimera de madera, suelo blanco, ducha con puerta corredera y encimeras verdes
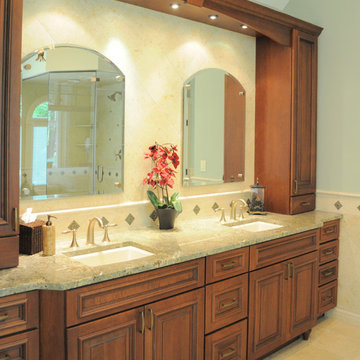
Master Bath with double vanity. Cherry cabinets house, granite countertop, stone tile backsplash.
Photography by KAS Interiors
Imagen de cuarto de baño principal clásico grande con lavabo bajoencimera, armarios con paneles con relieve, puertas de armario de madera oscura, encimera de granito, bañera encastrada sin remate, ducha esquinera, sanitario de una pieza, baldosas y/o azulejos beige, baldosas y/o azulejos de piedra, paredes verdes, suelo de travertino, suelo beige, ducha con puerta con bisagras y encimeras verdes
Imagen de cuarto de baño principal clásico grande con lavabo bajoencimera, armarios con paneles con relieve, puertas de armario de madera oscura, encimera de granito, bañera encastrada sin remate, ducha esquinera, sanitario de una pieza, baldosas y/o azulejos beige, baldosas y/o azulejos de piedra, paredes verdes, suelo de travertino, suelo beige, ducha con puerta con bisagras y encimeras verdes

This custom home, sitting above the City within the hills of Corvallis, was carefully crafted with attention to the smallest detail. The homeowners came to us with a vision of their dream home, and it was all hands on deck between the G. Christianson team and our Subcontractors to create this masterpiece! Each room has a theme that is unique and complementary to the essence of the home, highlighted in the Swamp Bathroom and the Dogwood Bathroom. The home features a thoughtful mix of materials, using stained glass, tile, art, wood, and color to create an ambiance that welcomes both the owners and visitors with warmth. This home is perfect for these homeowners, and fits right in with the nature surrounding the home!

The owners of this classic “old-growth Oak trim-work and arches” 1½ story 2 BR Tudor were looking to increase the size and functionality of their first-floor bath. Their wish list included a walk-in steam shower, tiled floors and walls. They wanted to incorporate those arches where possible – a style echoed throughout the home. They also were looking for a way for someone using a wheelchair to easily access the room.
The project began by taking the former bath down to the studs and removing part of the east wall. Space was created by relocating a portion of a closet in the adjacent bedroom and part of a linen closet located in the hallway. Moving the commode and a new cabinet into the newly created space creates an illusion of a much larger bath and showcases the shower. The linen closet was converted into a shallow medicine cabinet accessed using the existing linen closet door.
The door to the bath itself was enlarged, and a pocket door installed to enhance traffic flow.
The walk-in steam shower uses a large glass door that opens in or out. The steam generator is in the basement below, saving space. The tiled shower floor is crafted with sliced earth pebbles mosaic tiling. Coy fish are incorporated in the design surrounding the drain.
Shower walls and vanity area ceilings are constructed with 3” X 6” Kyle Subway tile in dark green. The light from the two bright windows plays off the surface of the Subway tile is an added feature.
The remaining bath floor is made 2” X 2” ceramic tile, surrounded with more of the pebble tiling found in the shower and trying the two rooms together. The right choice of grout is the final design touch for this beautiful floor.
The new vanity is located where the original tub had been, repeating the arch as a key design feature. The Vanity features a granite countertop and large under-mounted sink with brushed nickel fixtures. The white vanity cabinet features two sets of large drawers.
The untiled walls feature a custom wallpaper of Henri Rousseau’s “The Equatorial Jungle, 1909,” featured in the national gallery of art. https://www.nga.gov/collection/art-object-page.46688.html
The owners are delighted in the results. This is their forever home.
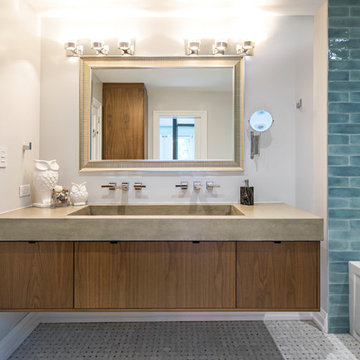
Diseño de cuarto de baño principal minimalista de tamaño medio con armarios con paneles lisos, puertas de armario de madera oscura, suelo con mosaicos de baldosas, lavabo integrado, encimera de cuarzo compacto, suelo blanco y encimeras verdes
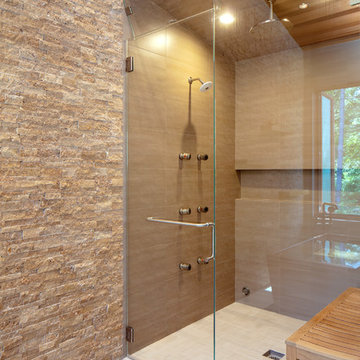
Malia Campbell Photography
Diseño de cuarto de baño principal rústico grande con armarios con paneles lisos, puertas de armario de madera oscura, bañera japonesa, ducha a ras de suelo, sanitario de pared, baldosas y/o azulejos marrones, baldosas y/o azulejos de porcelana, paredes grises, suelo de baldosas de porcelana, lavabo bajoencimera, encimera de cuarzo compacto, suelo beige, ducha con puerta con bisagras y encimeras verdes
Diseño de cuarto de baño principal rústico grande con armarios con paneles lisos, puertas de armario de madera oscura, bañera japonesa, ducha a ras de suelo, sanitario de pared, baldosas y/o azulejos marrones, baldosas y/o azulejos de porcelana, paredes grises, suelo de baldosas de porcelana, lavabo bajoencimera, encimera de cuarzo compacto, suelo beige, ducha con puerta con bisagras y encimeras verdes

Inside the man cave is a hidden gem of colorful finishes and patterns. Marimekko Pieni Tiara Blue wallpaper blends seamlessly with the Amazonite quartzite drop edge countertop from the Stone Collection. The floating peppercorn stained maple Ultra Craft cabinets with exposed Jalco chrome plumbing allows a more spacious feeling than a typical vanity. Top Knobs Kingsbridge pulls in an Ash Gray finish bring a masculine yet tailored style to this bath. The oak hardwood floors continue from the den to create warmth and continuity. In the shower we used Crossville Tender Gray 4”x10” in a brcklay pattern on the walls, Uptown Glass Frost Moka 1” hex mosaic tile on the floor and shampoo niche, and for the vanity sink, we installed a low vessel Kohler Inia Wading Pool in the Ice finish, and paired it with the Brizo Rook single handle faucet in chrome. The shower fixtures are also from the Brizo Rook collection.
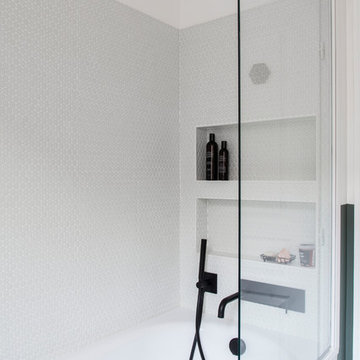
Diseño de cuarto de baño principal escandinavo pequeño con puertas de armario verdes, sanitario de pared, baldosas y/o azulejos blancos, baldosas y/o azulejos de cerámica, suelo de terrazo, lavabo encastrado, encimera de terrazo, suelo verde y encimeras verdes
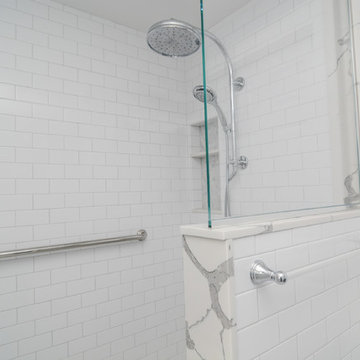
Modelo de cuarto de baño principal tradicional renovado pequeño con armarios con paneles empotrados, puertas de armario grises, ducha a ras de suelo, sanitario de dos piezas, baldosas y/o azulejos blancos, baldosas y/o azulejos de cemento, paredes grises, suelo de mármol, lavabo bajoencimera, encimera de acrílico, suelo gris, ducha abierta y encimeras verdes
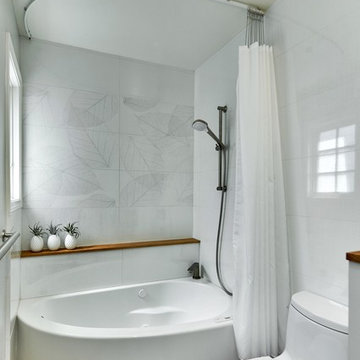
A curved tub tucks into a corner. The shower curtain attached to a flexible curtain track attached to the ceiling. Accoya moisture resistant wood soap ledge and floor step warm up the color scheme. A grab bear stretches to the the bath step, also serves as a towel bar
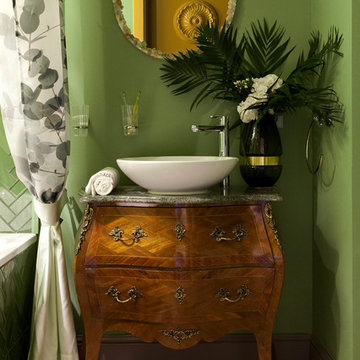
фотограф Юрий Гришко
Diseño de cuarto de baño principal tradicional pequeño con baldosas y/o azulejos verdes, baldosas y/o azulejos de vidrio, paredes verdes, suelo de baldosas de cerámica, encimera de mármol, ducha con cortina, encimeras verdes, puertas de armario de madera en tonos medios, lavabo sobreencimera y suelo beige
Diseño de cuarto de baño principal tradicional pequeño con baldosas y/o azulejos verdes, baldosas y/o azulejos de vidrio, paredes verdes, suelo de baldosas de cerámica, encimera de mármol, ducha con cortina, encimeras verdes, puertas de armario de madera en tonos medios, lavabo sobreencimera y suelo beige
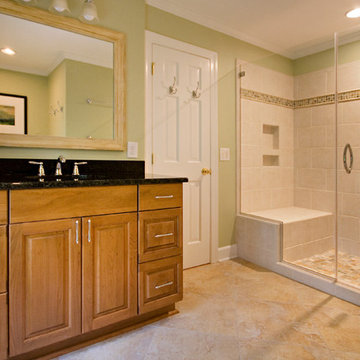
This beautiful spa-like bathroom was completed in the Spring of 2012. The relaxing greens and creams used in this master bath blend beautifully with the cherry cabinets and Uba Tuba granite countertops. The chrome fixtures bring sparkle to the room and stand out beautifully against the dark granite and cream tiles. The natural stone shower floor and accent strip add fabulous color to the space.
copyright 2012 marilyn peryer photograph
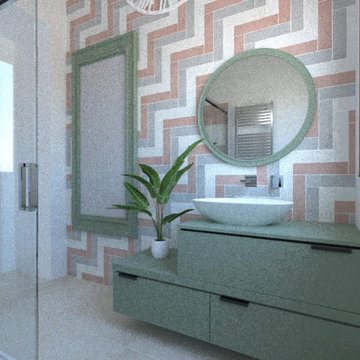
Il rivestimento utilizzato qui, simulava la pietra serena, e ben si adattava al pavimento in marmo rosa di Verona (pietra di Prun)
Modelo de cuarto de baño único y flotante tradicional con armarios tipo mueble, puertas de armario verdes, ducha a ras de suelo, baldosas y/o azulejos multicolor, azulejos en listel, paredes verdes, suelo de mármol, aseo y ducha, lavabo sobreencimera, encimera de laminado, suelo rosa, ducha con puerta corredera, encimeras verdes y madera
Modelo de cuarto de baño único y flotante tradicional con armarios tipo mueble, puertas de armario verdes, ducha a ras de suelo, baldosas y/o azulejos multicolor, azulejos en listel, paredes verdes, suelo de mármol, aseo y ducha, lavabo sobreencimera, encimera de laminado, suelo rosa, ducha con puerta corredera, encimeras verdes y madera
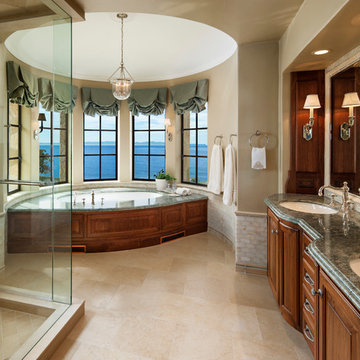
Jim Bartsch
Imagen de cuarto de baño principal tradicional grande con armarios con paneles con relieve, puertas de armario de madera oscura, bañera encastrada sin remate, paredes beige, lavabo bajoencimera, suelo beige, ducha esquinera, baldosas y/o azulejos beige, baldosas y/o azulejos de porcelana, suelo de travertino, encimera de granito, ducha con puerta con bisagras, encimeras verdes y espejo con luz
Imagen de cuarto de baño principal tradicional grande con armarios con paneles con relieve, puertas de armario de madera oscura, bañera encastrada sin remate, paredes beige, lavabo bajoencimera, suelo beige, ducha esquinera, baldosas y/o azulejos beige, baldosas y/o azulejos de porcelana, suelo de travertino, encimera de granito, ducha con puerta con bisagras, encimeras verdes y espejo con luz
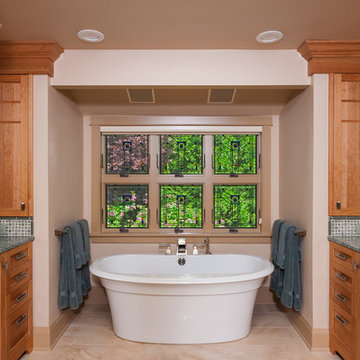
Aaron Ziltner
Diseño de cuarto de baño principal de estilo americano grande con lavabo bajoencimera, armarios estilo shaker, puertas de armario de madera oscura, encimera de granito, bañera exenta, baldosas y/o azulejos multicolor, baldosas y/o azulejos de cerámica, paredes beige, suelo de baldosas de porcelana y encimeras verdes
Diseño de cuarto de baño principal de estilo americano grande con lavabo bajoencimera, armarios estilo shaker, puertas de armario de madera oscura, encimera de granito, bañera exenta, baldosas y/o azulejos multicolor, baldosas y/o azulejos de cerámica, paredes beige, suelo de baldosas de porcelana y encimeras verdes
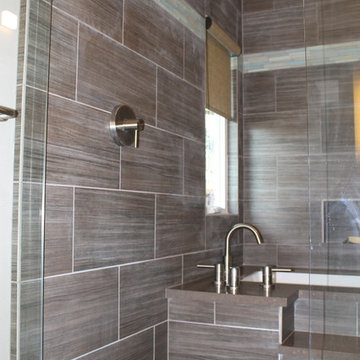
Imagen de cuarto de baño doble, flotante y abovedado contemporáneo de tamaño medio con armarios tipo vitrina, puertas de armario de madera en tonos medios, bañera encastrada sin remate, combinación de ducha y bañera, sanitario de dos piezas, baldosas y/o azulejos grises, baldosas y/o azulejos de piedra, paredes blancas, suelo de baldosas de porcelana, aseo y ducha, lavabo bajoencimera, encimera de cuarzo compacto, suelo beige, ducha con puerta con bisagras, encimeras verdes y banco de ducha
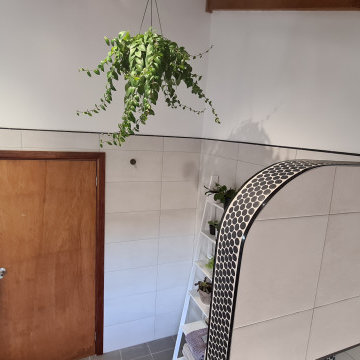
Contemporary farm house renovation.
Foto de cuarto de baño principal, único, flotante, abovedado y blanco contemporáneo grande con armarios tipo mueble, puertas de armario de madera en tonos medios, bañera exenta, ducha abierta, sanitario de una pieza, baldosas y/o azulejos beige, baldosas y/o azulejos de cerámica, paredes blancas, suelo de baldosas de cerámica, lavabo sobreencimera, encimera de esteatita, suelo multicolor, ducha abierta, encimeras verdes, hornacina y machihembrado
Foto de cuarto de baño principal, único, flotante, abovedado y blanco contemporáneo grande con armarios tipo mueble, puertas de armario de madera en tonos medios, bañera exenta, ducha abierta, sanitario de una pieza, baldosas y/o azulejos beige, baldosas y/o azulejos de cerámica, paredes blancas, suelo de baldosas de cerámica, lavabo sobreencimera, encimera de esteatita, suelo multicolor, ducha abierta, encimeras verdes, hornacina y machihembrado
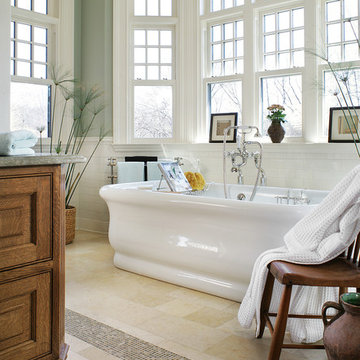
Imagen de cuarto de baño principal tradicional grande con bañera exenta, baldosas y/o azulejos verdes, baldosas y/o azulejos blancos, paredes verdes, suelo de piedra caliza, encimera de granito, encimeras verdes, puertas de armario de madera en tonos medios, baldosas y/o azulejos de cemento, suelo beige y armarios con rebordes decorativos
1.367 ideas para cuartos de baño con Todos los acabados de armarios y encimeras verdes
8