96.203 ideas para cuartos de baño con Todos los acabados de armarios y aseo y ducha
Filtrar por
Presupuesto
Ordenar por:Popular hoy
41 - 60 de 96.203 fotos
Artículo 1 de 3
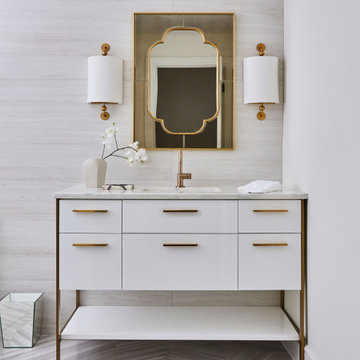
This full gut renovation included entertainment-friendly designs, custom furniture, and thoughtful decor to create a modern, inviting aesthetic that reflects our clients' unique personalities.
This bathroom vanity exudes sophistication with a neutral palette and antique brass accents. The gracefully curved mirror and elegant wall sconces create a harmonious and stylish ambience.
---
Our interior design service area is all of New York City including the Upper East Side and Upper West Side, as well as the Hamptons, Scarsdale, Mamaroneck, Rye, Rye City, Edgemont, Harrison, Bronxville, and Greenwich CT.
For more about Darci Hether, see here: https://darcihether.com/
To learn more about this project, see here: https://darcihether.com/portfolio/new-canaan-sanctuary/
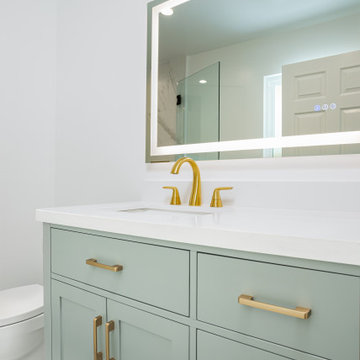
The Granada Hills ADU project was designed from the beginning to be a replacement home for the aging mother and father of this wonderful client.
The goal was to reach the max. allowed ADU size but at the same time to not affect the backyard with a pricey addition and not to build up and block the hillside view of the property.
The final trick was a combination of all 3 options!
We converted an extra-large 3 car garage, added about 300sq. half on the front and half on the back and the biggest trick was incorporating the existing main house guest bedroom and bath into the mix.
Final result was an amazingly large and open 1100+sq 2Br+2Ba with a dedicated laundry/utility room and huge vaulted ceiling open space for the kitchen, living room and dining area.
Since the parents were reaching an age where assistance will be required the entire home was done with ADA requirements in mind, both bathrooms are fully equipped with many helpful grab bars and both showers are curb less so no need to worry about a step.
It’s hard to notice by the photos by the roof is a hip roof, this means exposed beams, king post and huge rafter beams that were covered with real oak wood and stained to create a contrasting effect to the lighter and brighter wood floor and color scheme.
Systems wise we have a brand new electrical 3.5-ton AC unit, a 400 AMP new main panel with 2 new sub panels and of course my favorite an 80amp electrical tankless water heater and recirculation pump.
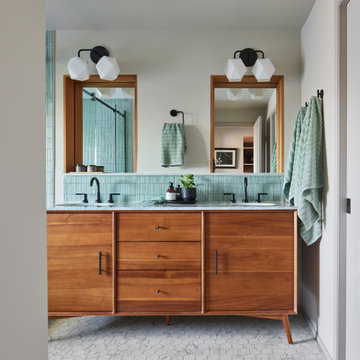
Modelo de cuarto de baño doble y de pie retro de tamaño medio con armarios con paneles lisos, puertas de armario de madera oscura, baldosas y/o azulejos verdes, baldosas y/o azulejos de porcelana, paredes blancas, suelo con mosaicos de baldosas, aseo y ducha, lavabo bajoencimera, encimera de mármol, suelo blanco, encimeras blancas y cuarto de baño
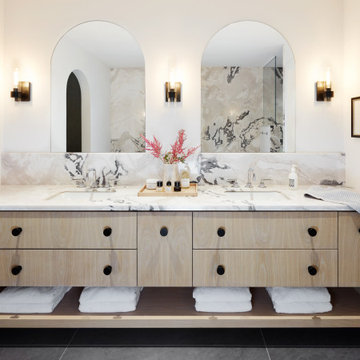
Explore this stunning white oak master ensuite vanity with black knobs, featuring a convenient floating storage shelf. Cleverly concealed behind the white oak slab doors, you'll find a pull-out storage for hair tools and a discreet pull-out garbage bin. This timeless and warm transitional design creates a spa-like sanctuary.
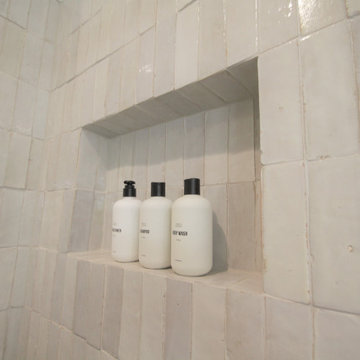
Diseño de cuarto de baño único clásico renovado pequeño con armarios estilo shaker, puertas de armario blancas, ducha empotrada, sanitario de dos piezas, baldosas y/o azulejos blancos, baldosas y/o azulejos de cerámica, paredes blancas, suelo de azulejos de cemento, aseo y ducha, lavabo sobreencimera, encimera de mármol, suelo negro, ducha con puerta corredera, encimeras blancas y hornacina

Stylish bathroom project in Alexandria, VA with star pattern black and white porcelain tiles, free standing vanity, walk-in shower framed medicine cabinet and black metal shelf over the toilet. Small dated bathroom turned out such a chic space.
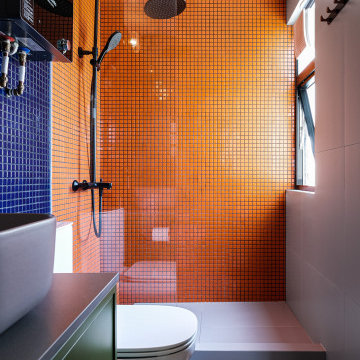
‘Pedro Almodóvar - The Human Voice’
Diseño de cuarto de baño único y a medida actual pequeño con armarios con paneles lisos, puertas de armario verdes, ducha abierta, bidé, baldosas y/o azulejos naranja, baldosas y/o azulejos en mosaico, parades naranjas, suelo de baldosas de cerámica, aseo y ducha, lavabo tipo consola, encimera de piedra caliza, suelo gris, ducha abierta y encimeras grises
Diseño de cuarto de baño único y a medida actual pequeño con armarios con paneles lisos, puertas de armario verdes, ducha abierta, bidé, baldosas y/o azulejos naranja, baldosas y/o azulejos en mosaico, parades naranjas, suelo de baldosas de cerámica, aseo y ducha, lavabo tipo consola, encimera de piedra caliza, suelo gris, ducha abierta y encimeras grises

Modelo de cuarto de baño doble y a medida marinero grande con puertas de armario de madera clara, bañera empotrada, combinación de ducha y bañera, sanitario de una pieza, paredes blancas, suelo de azulejos de cemento, lavabo bajoencimera, encimera de cuarzo compacto, suelo azul, encimeras blancas, aseo y ducha y armarios estilo shaker

Beautiful blue and white long hall bathroom with double sinks and a shower at the end wall. The light chevron floor tile pattern adds subtle interest and contrasts with the dark blue vanity. The classic white marble countertop is timeless. The accent wall of blue tile at the back wall of the shower add drama to the space. Tile from Wayne Tile in NJ.
Square white window in shower brings in natural light that is reflected into the space by simple rectangular mirrors and white walls. Above the mirrors are lights in silver and black.
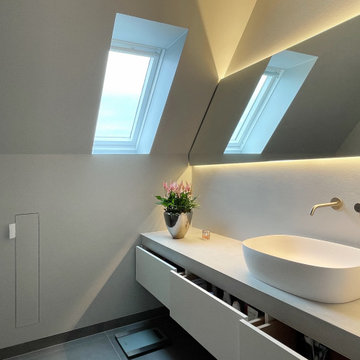
An den beiden Außenwänden sind großzügige Waschplätze entstanden. Mit ihrer weichen Form durchbrechen die Waschschalen die gradlinige Gestaltung und werden so zum Highlight und Blickfang. Stauraum entstand in den Schubladenschränken unter der Waschtisch-Ablage, auf Spiegelschränke verzichteten die Kunden – wieder ganz im Sinne der maximalen Reduktion. Die wandbreiten Spiegel vergrößern die Räume optisch und werfen das Licht der Dachflächenfenster zurück in den Raum. Die Hinterleuchtung verstärkt ihren schwebenden Charakter.

Ejemplo de cuarto de baño único y a medida de estilo de casa de campo de tamaño medio con armarios estilo shaker, puertas de armario negras, ducha empotrada, baldosas y/o azulejos blancas y negros, baldosas y/o azulejos de cerámica, paredes blancas, suelo de baldosas de cerámica, lavabo bajoencimera, encimera de cuarzo compacto, suelo multicolor, ducha con puerta con bisagras, encimeras blancas y aseo y ducha

Diseño de cuarto de baño único y a medida clásico renovado de tamaño medio con armarios con paneles con relieve, puertas de armario verdes, ducha a ras de suelo, sanitario de dos piezas, baldosas y/o azulejos beige, baldosas y/o azulejos de cerámica, aseo y ducha, lavabo bajoencimera, encimera de cuarcita, ducha abierta y encimeras grises

The newly remodeled hall bath was made more spacious with the addition of a wall-hung toilet. The soffit at the tub was removed, making the space more open and bright. The bold black and white tile and fixtures paired with the green walls matched the homeowners' personality and style.
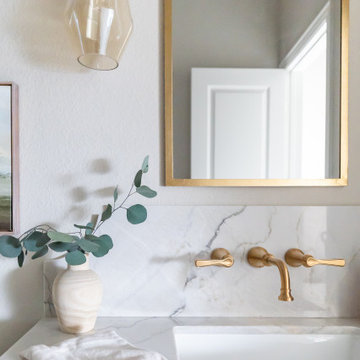
Ejemplo de cuarto de baño único y a medida tradicional renovado de tamaño medio con armarios con paneles con relieve, puertas de armario verdes, ducha a ras de suelo, sanitario de dos piezas, baldosas y/o azulejos beige, baldosas y/o azulejos de cerámica, aseo y ducha, lavabo bajoencimera, encimera de cuarcita, ducha abierta y encimeras grises

Imagen de cuarto de baño único y flotante clásico renovado pequeño con armarios con paneles empotrados, puertas de armario de madera en tonos medios, ducha empotrada, sanitario de una pieza, baldosas y/o azulejos blancos, baldosas y/o azulejos de porcelana, paredes blancas, suelo de madera en tonos medios, aseo y ducha, lavabo bajoencimera, encimera de cuarzo compacto, suelo marrón, ducha con puerta corredera y encimeras blancas

Example of a classic farmhouse style bathroom that lightens up the room and creates a unique look with tile to wood contrast.
Diseño de cuarto de baño único y de pie campestre de tamaño medio con armarios con paneles empotrados, puertas de armario de madera clara, ducha empotrada, sanitario de una pieza, baldosas y/o azulejos blancos, baldosas y/o azulejos de cemento, paredes beige, suelo de baldosas de cerámica, aseo y ducha, lavabo encastrado, encimera de mármol, suelo multicolor, ducha abierta, encimeras blancas y cuarto de baño
Diseño de cuarto de baño único y de pie campestre de tamaño medio con armarios con paneles empotrados, puertas de armario de madera clara, ducha empotrada, sanitario de una pieza, baldosas y/o azulejos blancos, baldosas y/o azulejos de cemento, paredes beige, suelo de baldosas de cerámica, aseo y ducha, lavabo encastrado, encimera de mármol, suelo multicolor, ducha abierta, encimeras blancas y cuarto de baño

Sage green bathroom tiles, paired with a timber vanity and arch recessed mirrored cabinets. Feature round wall light. Above counter basins and taps. Brushed nickel tapwear.
Kaleen Townhouses
Interior design and styling by Studio Black Interiors
Build by REP Building
Photography by Hcreations
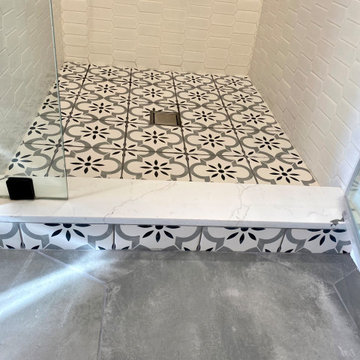
Next door to the laundry is guest bath. We opened up the shower area, re-tiled in a stunning picket tile and mosaic floor. We kept the room open and clean with an iron pedestal sink and framed mirror. The room is clean, contemporary, and lasting.

This artistic and design-forward family approached us at the beginning of the pandemic with a design prompt to blend their love of midcentury modern design with their Caribbean roots. With her parents originating from Trinidad & Tobago and his parents from Jamaica, they wanted their home to be an authentic representation of their heritage, with a midcentury modern twist. We found inspiration from a colorful Trinidad & Tobago tourism poster that they already owned and carried the tropical colors throughout the house — rich blues in the main bathroom, deep greens and oranges in the powder bathroom, mustard yellow in the dining room and guest bathroom, and sage green in the kitchen. This project was featured on Dwell in January 2022.
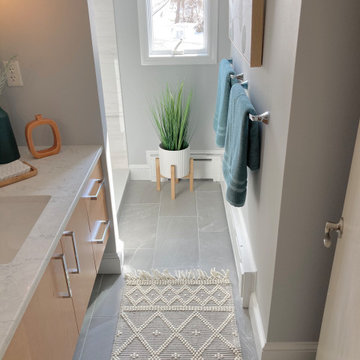
Foto de cuarto de baño único y flotante minimalista de tamaño medio con armarios con paneles lisos, puertas de armario de madera oscura, ducha empotrada, sanitario de una pieza, baldosas y/o azulejos grises, baldosas y/o azulejos de porcelana, paredes verdes, suelo de baldosas de porcelana, aseo y ducha, lavabo bajoencimera, encimera de cuarzo compacto, suelo gris, ducha con puerta con bisagras, encimeras grises y cuarto de baño
96.203 ideas para cuartos de baño con Todos los acabados de armarios y aseo y ducha
3