3.029 ideas para cuartos de baño con suelo de baldosas tipo guijarro y todo los azulejos de pared
Filtrar por
Presupuesto
Ordenar por:Popular hoy
1 - 20 de 3029 fotos
Artículo 1 de 3

. Accentuated ultra-luxurious design brings alive the concept of comfort that gently transforms into sophistication. It serves timeless comfort with a twist of modernism and instantly uplifts the overall design vibe.

Imagen de cuarto de baño infantil rural con armarios abiertos, puertas de armario rojas, paredes blancas, lavabo de seno grande, suelo gris, encimeras negras, suelo de baldosas tipo guijarro, encimera de granito y espejo con luz

These clients hired us to renovate their long and narrow bathroom with a dysfunctional design. Along with creating a more functional layout, our clients wanted a walk-in shower, a separate bathtub, and a double vanity. Already working with tight space, we got creative and were able to widen the bathroom by 30 inches. This additional space allowed us to install a wet area, rather than a small, separate shower, which works perfectly to prevent the rest of the bathroom from getting soaked when their youngest child plays and splashes in the bath.
Our clients wanted an industrial-contemporary style, with clean lines and refreshing colors. To ensure the bathroom was cohesive with the rest of their home (a timber frame mountain-inspired home located in northern New Hampshire), we decided to mix a few complementary elements to get the look of their dreams. The shower and bathtub boast industrial-inspired oil-rubbed bronze hardware, and the light contemporary ceramic garden seat brightens up the space while providing the perfect place to sit during bath time. We chose river rock tile for the wet area, which seamlessly contrasts against the rustic wood-like tile. And finally, we merged both rustic and industrial-contemporary looks through the vanity using rustic cabinets and mirror frames as well as “industrial” Edison bulb lighting.
Project designed by Franconia interior designer Randy Trainor. She also serves the New Hampshire Ski Country, Lake Regions and Coast, including Lincoln, North Conway, and Bartlett.
For more about Randy Trainor, click here: https://crtinteriors.com/
To learn more about this project, click here: https://crtinteriors.com/mountain-bathroom/

This 1930's Barrington Hills farmhouse was in need of some TLC when it was purchased by this southern family of five who planned to make it their new home. The renovation taken on by Advance Design Studio's designer Scott Christensen and master carpenter Justin Davis included a custom porch, custom built in cabinetry in the living room and children's bedrooms, 2 children's on-suite baths, a guest powder room, a fabulous new master bath with custom closet and makeup area, a new upstairs laundry room, a workout basement, a mud room, new flooring and custom wainscot stairs with planked walls and ceilings throughout the home.
The home's original mechanicals were in dire need of updating, so HVAC, plumbing and electrical were all replaced with newer materials and equipment. A dramatic change to the exterior took place with the addition of a quaint standing seam metal roofed farmhouse porch perfect for sipping lemonade on a lazy hot summer day.
In addition to the changes to the home, a guest house on the property underwent a major transformation as well. Newly outfitted with updated gas and electric, a new stacking washer/dryer space was created along with an updated bath complete with a glass enclosed shower, something the bath did not previously have. A beautiful kitchenette with ample cabinetry space, refrigeration and a sink was transformed as well to provide all the comforts of home for guests visiting at the classic cottage retreat.
The biggest design challenge was to keep in line with the charm the old home possessed, all the while giving the family all the convenience and efficiency of modern functioning amenities. One of the most interesting uses of material was the porcelain "wood-looking" tile used in all the baths and most of the home's common areas. All the efficiency of porcelain tile, with the nostalgic look and feel of worn and weathered hardwood floors. The home’s casual entry has an 8" rustic antique barn wood look porcelain tile in a rich brown to create a warm and welcoming first impression.
Painted distressed cabinetry in muted shades of gray/green was used in the powder room to bring out the rustic feel of the space which was accentuated with wood planked walls and ceilings. Fresh white painted shaker cabinetry was used throughout the rest of the rooms, accentuated by bright chrome fixtures and muted pastel tones to create a calm and relaxing feeling throughout the home.
Custom cabinetry was designed and built by Advance Design specifically for a large 70” TV in the living room, for each of the children’s bedroom’s built in storage, custom closets, and book shelves, and for a mudroom fit with custom niches for each family member by name.
The ample master bath was fitted with double vanity areas in white. A generous shower with a bench features classic white subway tiles and light blue/green glass accents, as well as a large free standing soaking tub nestled under a window with double sconces to dim while relaxing in a luxurious bath. A custom classic white bookcase for plush towels greets you as you enter the sanctuary bath.
Joe Nowak
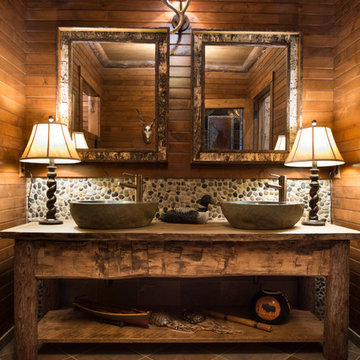
Photographed by Scott Amundson
Modelo de cuarto de baño rural con lavabo sobreencimera, suelo de baldosas tipo guijarro y suelo de baldosas tipo guijarro
Modelo de cuarto de baño rural con lavabo sobreencimera, suelo de baldosas tipo guijarro y suelo de baldosas tipo guijarro
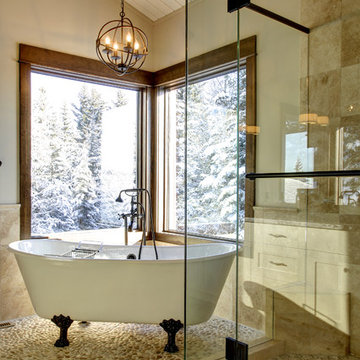
John Cornegge, Think Orange Media
Ejemplo de cuarto de baño tradicional con bañera con patas, ducha empotrada, baldosas y/o azulejos beige, encimera de granito, suelo de baldosas tipo guijarro, suelo de baldosas tipo guijarro y suelo beige
Ejemplo de cuarto de baño tradicional con bañera con patas, ducha empotrada, baldosas y/o azulejos beige, encimera de granito, suelo de baldosas tipo guijarro, suelo de baldosas tipo guijarro y suelo beige
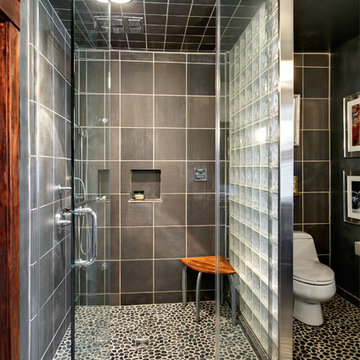
Richard Quindry
Modelo de cuarto de baño principal bohemio de tamaño medio con armarios abiertos, suelo de baldosas tipo guijarro, paredes grises, suelo de baldosas tipo guijarro, lavabo bajoencimera, encimera de vidrio, ducha empotrada, sanitario de una pieza, baldosas y/o azulejos negros y baldosas y/o azulejos grises
Modelo de cuarto de baño principal bohemio de tamaño medio con armarios abiertos, suelo de baldosas tipo guijarro, paredes grises, suelo de baldosas tipo guijarro, lavabo bajoencimera, encimera de vidrio, ducha empotrada, sanitario de una pieza, baldosas y/o azulejos negros y baldosas y/o azulejos grises
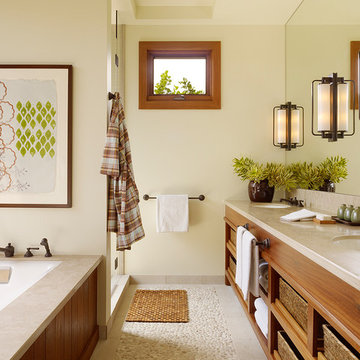
Matthew Millman Photography
Imagen de cuarto de baño principal exótico grande con lavabo bajoencimera, armarios abiertos, bañera encastrada sin remate, suelo de baldosas tipo guijarro, puertas de armario de madera oscura, suelo de baldosas tipo guijarro, paredes beige y encimera de piedra caliza
Imagen de cuarto de baño principal exótico grande con lavabo bajoencimera, armarios abiertos, bañera encastrada sin remate, suelo de baldosas tipo guijarro, puertas de armario de madera oscura, suelo de baldosas tipo guijarro, paredes beige y encimera de piedra caliza
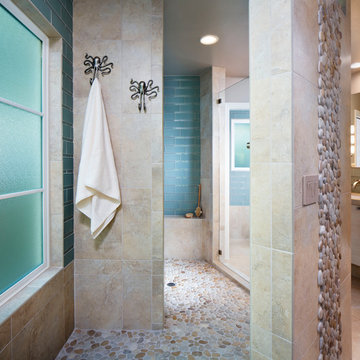
This walk in shower has lots of light from the frosted glass windows. The pebble floor is heated in the drying-off area.
Foto de cuarto de baño contemporáneo con ducha abierta, suelo de baldosas tipo guijarro, suelo de baldosas tipo guijarro y ducha abierta
Foto de cuarto de baño contemporáneo con ducha abierta, suelo de baldosas tipo guijarro, suelo de baldosas tipo guijarro y ducha abierta
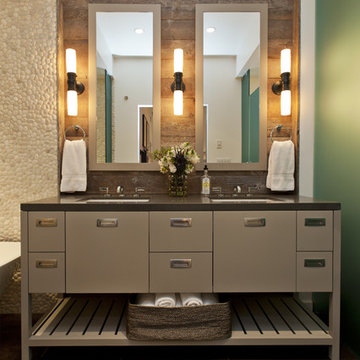
Master Bathroom- using reclaimed barn board as backsplash (treated with marine grade matte finish to protect wood from water damage), custom vanity by Fiorella Design.
Frank Paul Perez Photographer

This guest bath features an elevated vanity with a stone floor accent visible from below the vanity that is duplicate in the shower. The cabinets are a dark grey and are distressed adding to the rustic luxe quality of the room. Photo by Chris Marona
Tim Flanagan Architect
Veritas General Contractor
Finewood Interiors for cabinetry
Light and Tile Art for lighting and tile and counter tops.
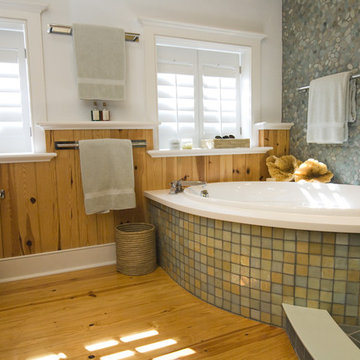
Photo by John Welsh.
Modelo de cuarto de baño actual con suelo de baldosas tipo guijarro y piedra
Modelo de cuarto de baño actual con suelo de baldosas tipo guijarro y piedra
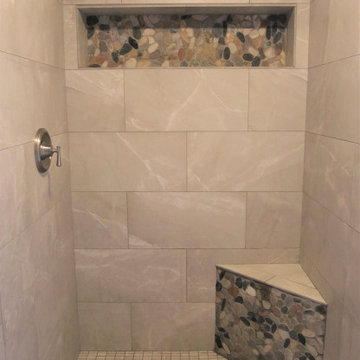
Successful Master Bathroom Shower Surround Completed!
The challenge was to incorporate the master bath shower with the existing decor in this beautiful rustic mountain home. Existing exterior rock and a river rock fireplace and tub surround were the starting point for the choice of materials. The existing rock colors were grays with hints of blue undertones.
Pebble mosaics with the same color range were the perfect answer. The large format gray porcelain tiles look like natural stone with their realistic white veining. The results were stunning and create a seamless feeling withing the existing decor. This shower provides a brand new, updated, spacious space for the new home owners.
Client shares testimonial and review on Google: "Karen was so helpful in picking tile for my new shower. She took the time to come to my house to make sure the samples we picked out matched. The shower looks fantastic. We will definitely use French Creek again."
- See more reviews on Facebook and Google.
Making Your Home Beautiful One Room at a Time…
French Creek Designs Kitchen & Bath Design Studio - where selections begin. Let us design and dream with you. Overwhelmed on where to start that Home Improvement, Kitchen or Bath Project? Let our Designers video conference or sit down with you, take the overwhelming out of the picture and assist in choosing your materials. Whether new construction, full remodel or just a partial remodel, we can help you to make it an enjoyable experience to design your dream space. Call to schedule a free design consultation with one of our exceptional designers today! 307-337-4500
#openforbusiness #casper #wyoming #casperbusiness #frenchcreekdesigns #shoplocal #casperwyoming #bathremodeling #bathdesigners #pebbles #niche #showersurround #showertiles #showerdrains #showerbench #cabinets #countertops #knobsandpulls #sinksandfaucets #flooring #tileandmosiacs #laundryremodel #homeimprovement

Imagen de cuarto de baño principal actual de tamaño medio sin sin inodoro con armarios con paneles lisos, puertas de armario de madera clara, bañera exenta, sanitario de una pieza, baldosas y/o azulejos multicolor, suelo de baldosas tipo guijarro, paredes blancas, suelo de baldosas tipo guijarro, lavabo integrado, encimera de acrílico, suelo multicolor, ducha con puerta corredera y encimeras blancas

Eric Christensen - I wish photography
Modelo de cuarto de baño principal rústico de tamaño medio con armarios con paneles lisos, puertas de armario de madera oscura, ducha abierta, sanitario de dos piezas, baldosas y/o azulejos multicolor, suelo de baldosas tipo guijarro, paredes multicolor, suelo de baldosas de cerámica, lavabo bajoencimera, encimera de granito, suelo gris y ducha abierta
Modelo de cuarto de baño principal rústico de tamaño medio con armarios con paneles lisos, puertas de armario de madera oscura, ducha abierta, sanitario de dos piezas, baldosas y/o azulejos multicolor, suelo de baldosas tipo guijarro, paredes multicolor, suelo de baldosas de cerámica, lavabo bajoencimera, encimera de granito, suelo gris y ducha abierta
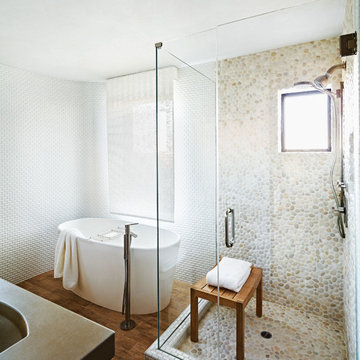
Foto de cuarto de baño actual con bañera exenta, ducha esquinera, baldosas y/o azulejos blancos, paredes blancas, suelo de baldosas tipo guijarro, suelo de baldosas tipo guijarro y banco de ducha
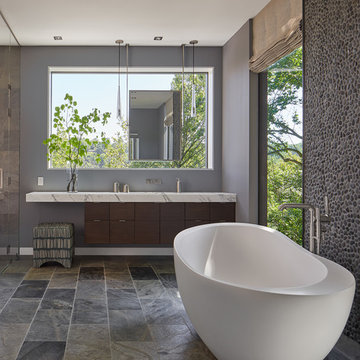
Diseño de cuarto de baño principal contemporáneo grande con armarios con paneles lisos, puertas de armario de madera en tonos medios, bañera exenta, ducha empotrada, baldosas y/o azulejos grises, suelo de baldosas tipo guijarro, paredes grises, suelo de pizarra, lavabo bajoencimera, encimera de mármol, suelo gris, ducha con puerta con bisagras y encimeras blancas
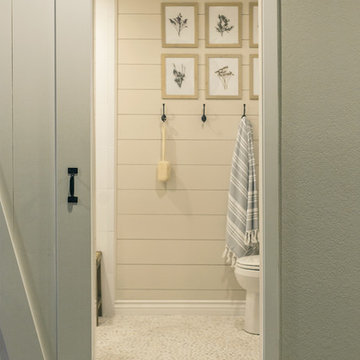
Imagen de cuarto de baño principal de estilo de casa de campo de tamaño medio con puertas de armario de madera oscura, ducha doble, baldosas y/o azulejos blancos, suelo de baldosas tipo guijarro, paredes beige, suelo de baldosas tipo guijarro, lavabo sobreencimera, suelo beige y ducha abierta
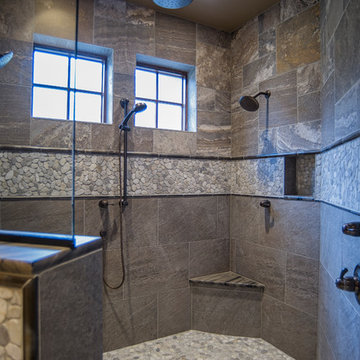
Imagen de cuarto de baño principal rústico con armarios tipo mueble, puertas de armario de madera en tonos medios, bañera exenta, ducha empotrada, suelo de baldosas tipo guijarro, paredes beige, suelo de baldosas de porcelana, lavabo bajoencimera y ducha con puerta con bisagras
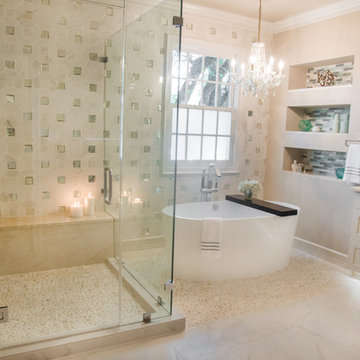
Glynis Morse Photography
Modelo de cuarto de baño principal actual de tamaño medio con armarios con paneles empotrados, puertas de armario beige, bañera exenta, ducha esquinera, baldosas y/o azulejos beige, suelo de baldosas tipo guijarro, paredes beige, suelo de baldosas tipo guijarro y lavabo sobreencimera
Modelo de cuarto de baño principal actual de tamaño medio con armarios con paneles empotrados, puertas de armario beige, bañera exenta, ducha esquinera, baldosas y/o azulejos beige, suelo de baldosas tipo guijarro, paredes beige, suelo de baldosas tipo guijarro y lavabo sobreencimera
3.029 ideas para cuartos de baño con suelo de baldosas tipo guijarro y todo los azulejos de pared
1