92 ideas para cuartos de baño con todo los azulejos de pared y encimera de cobre
Filtrar por
Presupuesto
Ordenar por:Popular hoy
41 - 60 de 92 fotos
Artículo 1 de 3
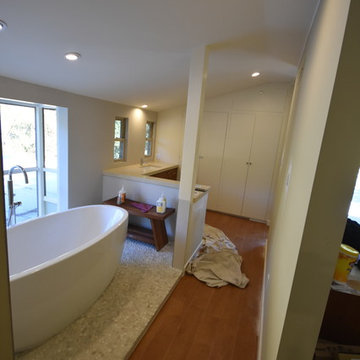
Complete Master bath remodel. Removed a Roman tub and built it up to put a stand alone tub with tub filler and shower head beside the tub.
Foto de cuarto de baño principal minimalista grande con armarios con paneles lisos, puertas de armario de madera oscura, bañera exenta, ducha esquinera, sanitario de una pieza, baldosas y/o azulejos beige, baldosas y/o azulejos de porcelana, paredes beige, suelo de baldosas tipo guijarro, lavabo bajoencimera, encimera de cobre y suelo beige
Foto de cuarto de baño principal minimalista grande con armarios con paneles lisos, puertas de armario de madera oscura, bañera exenta, ducha esquinera, sanitario de una pieza, baldosas y/o azulejos beige, baldosas y/o azulejos de porcelana, paredes beige, suelo de baldosas tipo guijarro, lavabo bajoencimera, encimera de cobre y suelo beige
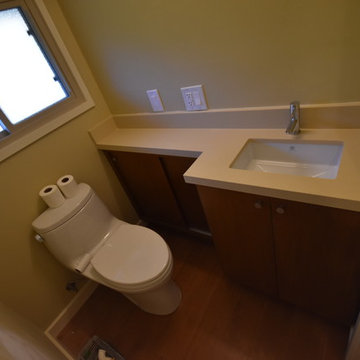
Complete Master bath remodel. Removed a Roman tub and built it up to put a stand alone tub with tub filler and shower head beside the tub.
Modelo de cuarto de baño principal minimalista grande con armarios con paneles lisos, puertas de armario de madera oscura, bañera exenta, ducha esquinera, sanitario de una pieza, baldosas y/o azulejos beige, baldosas y/o azulejos de porcelana, paredes beige, suelo de baldosas tipo guijarro, lavabo bajoencimera, encimera de cobre y suelo beige
Modelo de cuarto de baño principal minimalista grande con armarios con paneles lisos, puertas de armario de madera oscura, bañera exenta, ducha esquinera, sanitario de una pieza, baldosas y/o azulejos beige, baldosas y/o azulejos de porcelana, paredes beige, suelo de baldosas tipo guijarro, lavabo bajoencimera, encimera de cobre y suelo beige
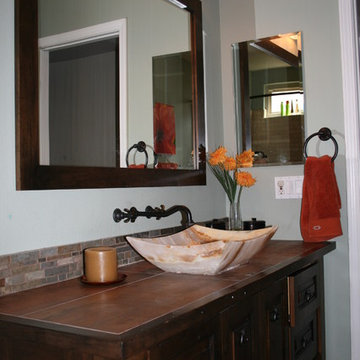
To accommodate both young children and guests we had a cabinet custom made slightly lower and added a beautiful raised vessel sink. Gorgeous for guests and great for every day use!
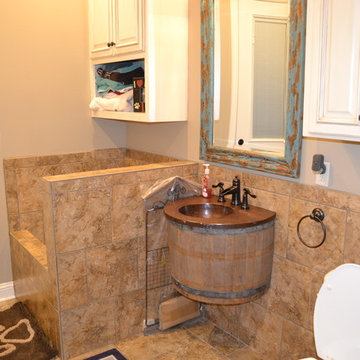
Half bath with access to backyard and dog wash basin
Foto de cuarto de baño rústico de tamaño medio con armarios con paneles con relieve, puertas de armario con efecto envejecido, sanitario de dos piezas, baldosas y/o azulejos de cerámica, lavabo integrado, encimera de cobre, paredes beige, suelo de travertino y suelo beige
Foto de cuarto de baño rústico de tamaño medio con armarios con paneles con relieve, puertas de armario con efecto envejecido, sanitario de dos piezas, baldosas y/o azulejos de cerámica, lavabo integrado, encimera de cobre, paredes beige, suelo de travertino y suelo beige
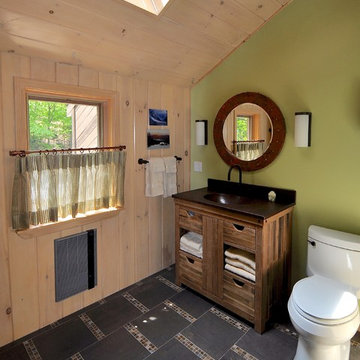
Master Bath renovation in a NH Ski Condo
MA Gillen
Foto de cuarto de baño principal de estilo americano de tamaño medio con lavabo integrado, armarios tipo mueble, puertas de armario de madera oscura, sanitario de una pieza, baldosas y/o azulejos marrones, baldosas y/o azulejos en mosaico, paredes verdes, suelo de baldosas de porcelana y encimera de cobre
Foto de cuarto de baño principal de estilo americano de tamaño medio con lavabo integrado, armarios tipo mueble, puertas de armario de madera oscura, sanitario de una pieza, baldosas y/o azulejos marrones, baldosas y/o azulejos en mosaico, paredes verdes, suelo de baldosas de porcelana y encimera de cobre
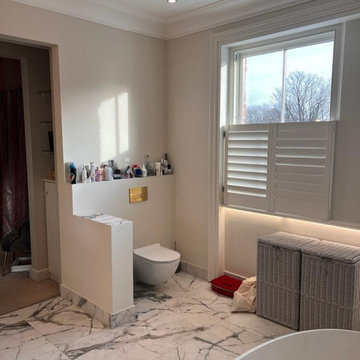
This elegant-looking bathroom, complete with a bathtub and shower, embodies a simple yet refined style. The presence of two sinks and a toilet adds to the functionality of the space while maintaining an air of sophistication. The design seamlessly blends simplicity with elegance, creating a harmonious and visually pleasing atmosphere. The thoughtful arrangement of fixtures and the use of high-quality materials contribute to the overall allure of this stylish and well-appointed bathroom.
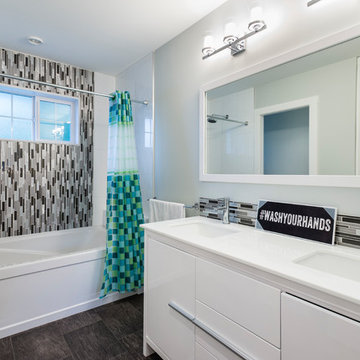
A complete home reno with additions on both levels. Built to suit this family of 4
Imagen de cuarto de baño infantil tradicional renovado de tamaño medio con armarios con paneles lisos, puertas de armario blancas, bañera empotrada, ducha empotrada, sanitario de pared, baldosas y/o azulejos multicolor, baldosas y/o azulejos de vidrio laminado, paredes grises, suelo de linóleo, lavabo bajoencimera y encimera de cobre
Imagen de cuarto de baño infantil tradicional renovado de tamaño medio con armarios con paneles lisos, puertas de armario blancas, bañera empotrada, ducha empotrada, sanitario de pared, baldosas y/o azulejos multicolor, baldosas y/o azulejos de vidrio laminado, paredes grises, suelo de linóleo, lavabo bajoencimera y encimera de cobre
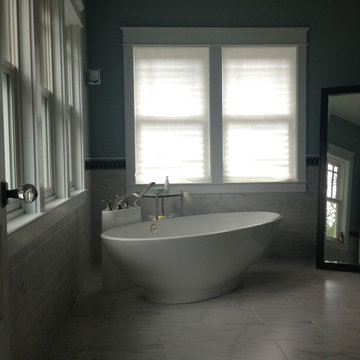
Modelo de cuarto de baño principal de estilo americano con bañera exenta, baldosas y/o azulejos grises, baldosas y/o azulejos de cerámica, paredes grises, lavabo bajoencimera y encimera de cobre
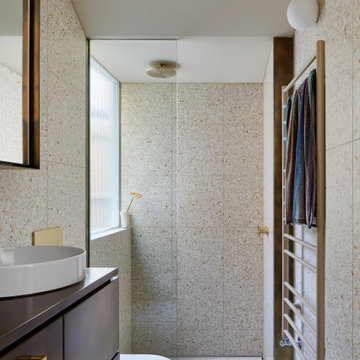
Hood House is a playful protector that respects the heritage character of Carlton North whilst celebrating purposeful change. It is a luxurious yet compact and hyper-functional home defined by an exploration of contrast: it is ornamental and restrained, subdued and lively, stately and casual, compartmental and open.
For us, it is also a project with an unusual history. This dual-natured renovation evolved through the ownership of two separate clients. Originally intended to accommodate the needs of a young family of four, we shifted gears at the eleventh hour and adapted a thoroughly resolved design solution to the needs of only two. From a young, nuclear family to a blended adult one, our design solution was put to a test of flexibility.
The result is a subtle renovation almost invisible from the street yet dramatic in its expressive qualities. An oblique view from the northwest reveals the playful zigzag of the new roof, the rippling metal hood. This is a form-making exercise that connects old to new as well as establishing spatial drama in what might otherwise have been utilitarian rooms upstairs. A simple palette of Australian hardwood timbers and white surfaces are complimented by tactile splashes of brass and rich moments of colour that reveal themselves from behind closed doors.
Our internal joke is that Hood House is like Lazarus, risen from the ashes. We’re grateful that almost six years of hard work have culminated in this beautiful, protective and playful house, and so pleased that Glenda and Alistair get to call it home.
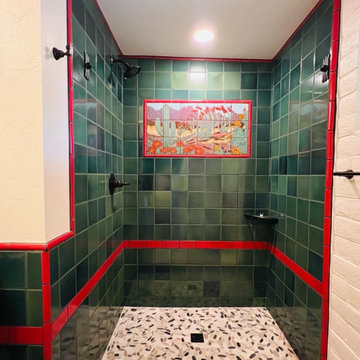
Imagen de cuarto de baño único y a medida de estilo americano pequeño con armarios estilo shaker, puertas de armario verdes, ducha empotrada, baldosas y/o azulejos verdes, baldosas y/o azulejos de terracota, paredes blancas, suelo de cemento, aseo y ducha, encimera de cobre, suelo blanco y ducha con cortina
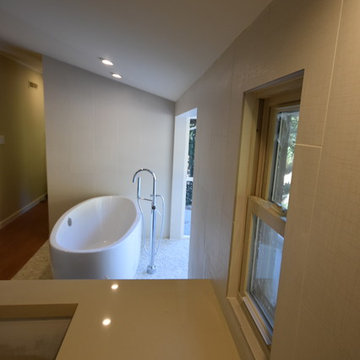
Complete Master bath remodel. Removed a Roman tub and built it up to put a stand alone tub with tub filler and shower head beside the tub.
Imagen de cuarto de baño principal moderno grande con armarios con paneles lisos, puertas de armario de madera oscura, bañera exenta, ducha esquinera, sanitario de una pieza, baldosas y/o azulejos beige, baldosas y/o azulejos de porcelana, paredes beige, suelo de baldosas tipo guijarro, lavabo bajoencimera, encimera de cobre y suelo beige
Imagen de cuarto de baño principal moderno grande con armarios con paneles lisos, puertas de armario de madera oscura, bañera exenta, ducha esquinera, sanitario de una pieza, baldosas y/o azulejos beige, baldosas y/o azulejos de porcelana, paredes beige, suelo de baldosas tipo guijarro, lavabo bajoencimera, encimera de cobre y suelo beige
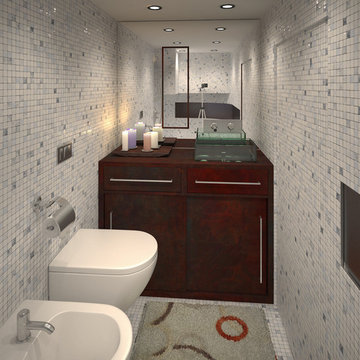
Imagen de cuarto de baño actual pequeño con armarios con paneles lisos, puertas de armario con efecto envejecido, sanitario de dos piezas, baldosas y/o azulejos blancos, baldosas y/o azulejos en mosaico, paredes blancas, suelo de baldosas de cerámica, aseo y ducha, lavabo sobreencimera, encimera de cobre y suelo blanco
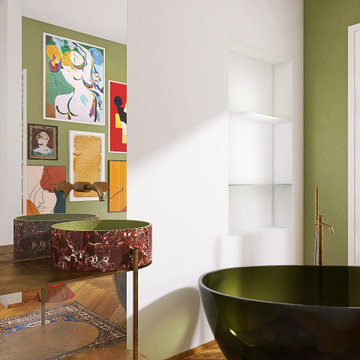
Sala da bagno con vasca freestanding in cristal mood by Antonio Lupi, lavabo in pietra bicolore by Pecchioli su etagere in ottone disegnato su misura. Pareti verniciate e specchio a tutt'altezza solo in corrispondenza del mobile lavabo. La grande finestra scorrevole illumina la vasca in materiale trasparente color verde oliva.
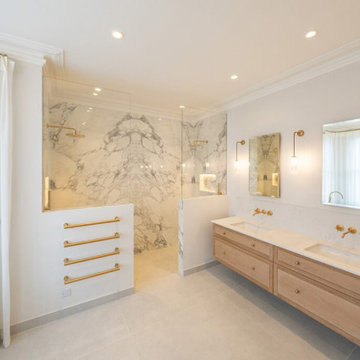
This bathroom exudes a sophisticated and elegant ambiance, reminiscent of a luxurious hotel. The high-end aesthetic is evident in every detail, creating a space that is not only visually stunning but also captures the essence of refined luxury. From the sleek fixtures to the carefully selected design elements, this bathroom showcases a meticulous attention to creating a high-end, elegant atmosphere. It becomes a personal retreat that transcends the ordinary, offering a seamless blend of opulence and contemporary design within the comfort of your home.
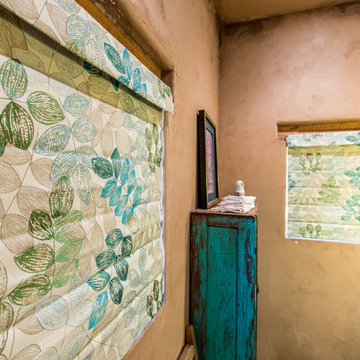
The master bath was pulled together with a soft and bright roman shade fabric that brought in the colors from painted furniture in the room and the stained glass panels.
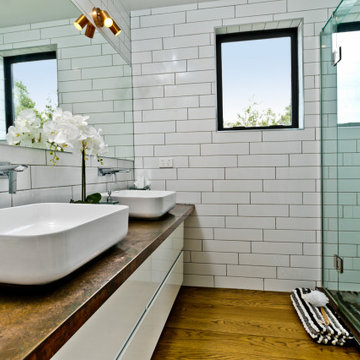
Diseño de cuarto de baño doble, flotante y blanco tradicional renovado con ducha empotrada, sanitario de pared, baldosas y/o azulejos blancos, baldosas y/o azulejos de cemento, paredes blancas, suelo de madera en tonos medios, lavabo sobreencimera, encimera de cobre y ducha con puerta con bisagras

Hood House is a playful protector that respects the heritage character of Carlton North whilst celebrating purposeful change. It is a luxurious yet compact and hyper-functional home defined by an exploration of contrast: it is ornamental and restrained, subdued and lively, stately and casual, compartmental and open.
For us, it is also a project with an unusual history. This dual-natured renovation evolved through the ownership of two separate clients. Originally intended to accommodate the needs of a young family of four, we shifted gears at the eleventh hour and adapted a thoroughly resolved design solution to the needs of only two. From a young, nuclear family to a blended adult one, our design solution was put to a test of flexibility.
The result is a subtle renovation almost invisible from the street yet dramatic in its expressive qualities. An oblique view from the northwest reveals the playful zigzag of the new roof, the rippling metal hood. This is a form-making exercise that connects old to new as well as establishing spatial drama in what might otherwise have been utilitarian rooms upstairs. A simple palette of Australian hardwood timbers and white surfaces are complimented by tactile splashes of brass and rich moments of colour that reveal themselves from behind closed doors.
Our internal joke is that Hood House is like Lazarus, risen from the ashes. We’re grateful that almost six years of hard work have culminated in this beautiful, protective and playful house, and so pleased that Glenda and Alistair get to call it home.
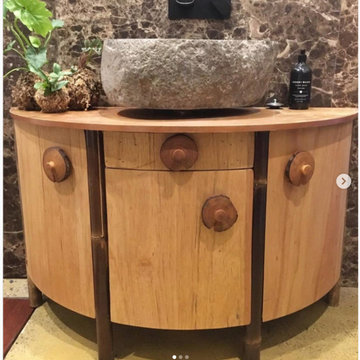
A beautiful curved rustic vanity finished with honey jar lids as handles and bamboo as the featured legs. It is topped off by a seamless copper benchtop and a hand made marble basin
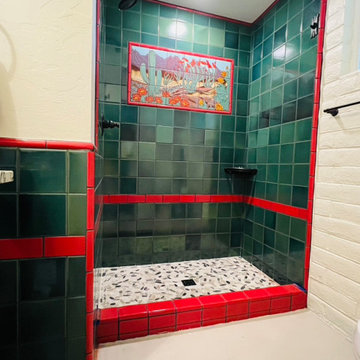
Modelo de cuarto de baño único y a medida de estilo americano pequeño con armarios estilo shaker, puertas de armario verdes, ducha empotrada, baldosas y/o azulejos verdes, baldosas y/o azulejos de terracota, paredes blancas, suelo de cemento, aseo y ducha, encimera de cobre, suelo blanco y ducha con cortina
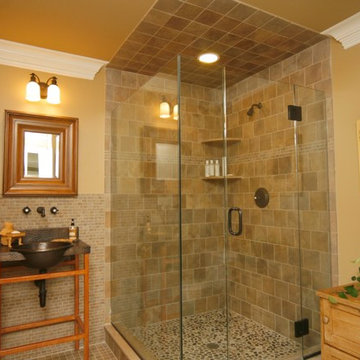
Modelo de cuarto de baño clásico con armarios abiertos, puertas de armario de madera clara, suelo de baldosas tipo guijarro y encimera de cobre
92 ideas para cuartos de baño con todo los azulejos de pared y encimera de cobre
3