11.834 ideas para cuartos de baño con Todas las duchas y lavabo tipo consola
Filtrar por
Presupuesto
Ordenar por:Popular hoy
41 - 60 de 11.834 fotos
Artículo 1 de 3
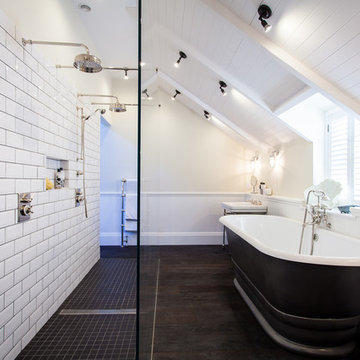
Master Suite bathroom with double shower. Light and airy renovation of coastal West Sussex home. Architecture by Randell Design Group. Interior design by Driftwood and Velvet Interiors.
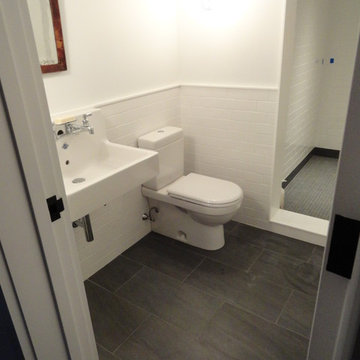
Imagen de cuarto de baño clásico renovado pequeño con armarios abiertos, puertas de armario de madera oscura, bañera empotrada, ducha empotrada, sanitario de dos piezas, paredes blancas, suelo de pizarra, aseo y ducha, lavabo tipo consola y suelo negro
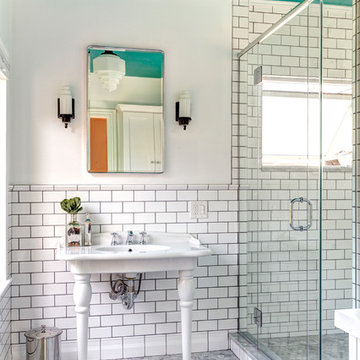
Bathroom Concept - White subway tile, walk-in shower, teal ceiling, white small bathroom in Columbus
Foto de cuarto de baño principal clásico pequeño con lavabo tipo consola, baldosas y/o azulejos blancos, baldosas y/o azulejos de cemento, suelo de mármol, ducha empotrada y paredes blancas
Foto de cuarto de baño principal clásico pequeño con lavabo tipo consola, baldosas y/o azulejos blancos, baldosas y/o azulejos de cemento, suelo de mármol, ducha empotrada y paredes blancas
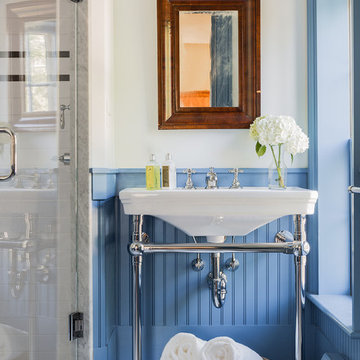
Michael J. Lee Photography
Diseño de cuarto de baño tradicional con lavabo tipo consola, ducha esquinera, paredes azules y aseo y ducha
Diseño de cuarto de baño tradicional con lavabo tipo consola, ducha esquinera, paredes azules y aseo y ducha
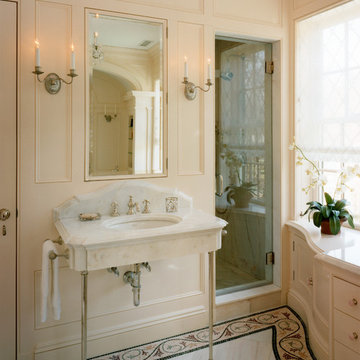
Modelo de cuarto de baño principal clásico con lavabo tipo consola, encimera de mármol, ducha empotrada, paredes beige y suelo de mármol
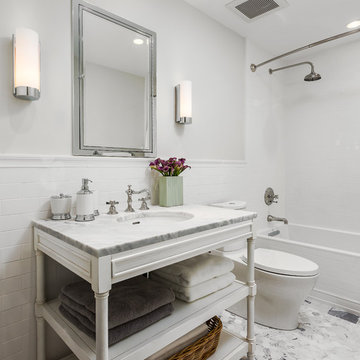
Imagen de cuarto de baño rectangular tradicional renovado con lavabo tipo consola, armarios abiertos, puertas de armario blancas, bañera empotrada, combinación de ducha y bañera, sanitario de dos piezas y baldosas y/o azulejos blancos
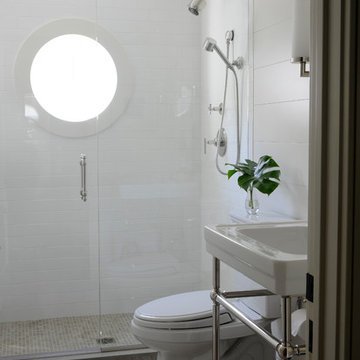
Paul Johnson Photography
Modelo de cuarto de baño tradicional renovado con lavabo tipo consola y ducha empotrada
Modelo de cuarto de baño tradicional renovado con lavabo tipo consola y ducha empotrada

The guest bathroom features slate tile cut in a 6x12 running bond pattern on the floor. Kohler tub with Ann Sacks tile surround. Toto Aquia toilet and IKEA sink.
Wall paint color: "Bunny Grey," Benjamin Moore.
Photo by Whit Preston.

Yankee Barn Homes - The use of bright whites and soft grays, combined with carrera marble accents, makes for one spectacular post and beam master bath. Note the coffered ceiling over the soak tub.
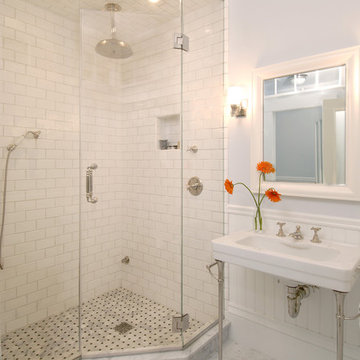
This bathroom was introduced into an 1853 Greek Revival row house. The home owners desired modern amenities like radiant floor heating, a steam shower, and a towel warmer. But they also wanted the space to match the period charm of their older home. A large glass-encased shower stall is the central player in the new bathroom. Lined with 3" x 6" white subway tile and fully enclosed by glass, the shower is bright and welcoming. And then the transom window at the top is closed, steam jets lining the shower create a relaxing spa. Although placed on an interior wall, the new bath is filled with abundant natural light, thanks to transom windows which welcome sunshine from the hallway. Photos by Shelly Harrison.
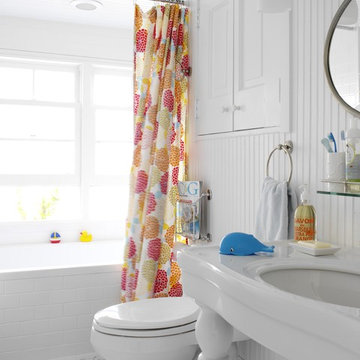
Imagen de cuarto de baño infantil marinero de tamaño medio con lavabo tipo consola, bañera empotrada, combinación de ducha y bañera, baldosas y/o azulejos blancos, baldosas y/o azulejos de cemento, armarios con paneles con relieve, puertas de armario blancas, sanitario de dos piezas, paredes blancas, suelo de baldosas de porcelana y encimera de acrílico

Foto de cuarto de baño único y flotante actual con armarios con paneles lisos, puertas de armario blancas, bañera empotrada, combinación de ducha y bañera, sanitario de pared, baldosas y/o azulejos blancos, lavabo tipo consola y suelo gris

Maximizing the layout with a pocket door, the custom shower design uses a half-wall to separate the tub and shower while keeping an open feel to an otherwise small footprint.
Photo by True Identity Concepts

Project Description:
Step into the embrace of nature with our latest bathroom design, "Jungle Retreat." This expansive bathroom is a harmonious fusion of luxury, functionality, and natural elements inspired by the lush greenery of the jungle.
Bespoke His and Hers Black Marble Porcelain Basins:
The focal point of the space is a his & hers bespoke black marble porcelain basin atop a 160cm double drawer basin unit crafted in Italy. The real wood veneer with fluted detailing adds a touch of sophistication and organic charm to the design.
Brushed Brass Wall-Mounted Basin Mixers:
Wall-mounted basin mixers in brushed brass with scrolled detailing on the handles provide a luxurious touch, creating a visual link to the inspiration drawn from the jungle. The juxtaposition of black marble and brushed brass adds a layer of opulence.
Jungle and Nature Inspiration:
The design draws inspiration from the jungle and nature, incorporating greens, wood elements, and stone components. The overall palette reflects the serenity and vibrancy found in natural surroundings.
Spacious Walk-In Shower:
A generously sized walk-in shower is a centrepiece, featuring tiled flooring and a rain shower. The design includes niches for toiletry storage, ensuring a clutter-free environment and adding functionality to the space.
Floating Toilet and Basin Unit:
Both the toilet and basin unit float above the floor, contributing to the contemporary and open feel of the bathroom. This design choice enhances the sense of space and allows for easy maintenance.
Natural Light and Large Window:
A large window allows ample natural light to flood the space, creating a bright and airy atmosphere. The connection with the outdoors brings an additional layer of tranquillity to the design.
Concrete Pattern Tiles in Green Tone:
Wall and floor tiles feature a concrete pattern in a calming green tone, echoing the lush foliage of the jungle. This choice not only adds visual interest but also contributes to the overall theme of nature.
Linear Wood Feature Tile Panel:
A linear wood feature tile panel, offset behind the basin unit, creates a cohesive and matching look. This detail complements the fluted front of the basin unit, harmonizing with the overall design.
"Jungle Retreat" is a testament to the seamless integration of luxury and nature, where bespoke craftsmanship meets organic inspiration. This bathroom invites you to unwind in a space that transcends the ordinary, offering a tranquil retreat within the comforts of your home.

Diseño de cuarto de baño principal, doble y flotante contemporáneo de tamaño medio con armarios con paneles lisos, puertas de armario beige, ducha abierta, sanitario de pared, baldosas y/o azulejos blancos, baldosas y/o azulejos de cerámica, paredes beige, suelo de baldosas de cerámica, lavabo tipo consola, encimera de cuarcita, suelo multicolor, ducha abierta y encimeras grises

Embarking on the design journey of Wabi Sabi Refuge, I immersed myself in the profound quest for tranquility and harmony. This project became a testament to the pursuit of a tranquil haven that stirs a deep sense of calm within. Guided by the essence of wabi-sabi, my intention was to curate Wabi Sabi Refuge as a sacred space that nurtures an ethereal atmosphere, summoning a sincere connection with the surrounding world. Deliberate choices of muted hues and minimalist elements foster an environment of uncluttered serenity, encouraging introspection and contemplation. Embracing the innate imperfections and distinctive qualities of the carefully selected materials and objects added an exquisite touch of organic allure, instilling an authentic reverence for the beauty inherent in nature's creations. Wabi Sabi Refuge serves as a sanctuary, an evocative invitation for visitors to embrace the sublime simplicity, find solace in the imperfect, and uncover the profound and tranquil beauty that wabi-sabi unveils.

Dans cette maison datant de 1993, il y avait une grande perte de place au RDCH; Les clients souhaitaient une rénovation totale de ce dernier afin de le restructurer. Ils rêvaient d'un espace évolutif et chaleureux. Nous avons donc proposé de re-cloisonner l'ensemble par des meubles sur mesure et des claustras. Nous avons également proposé d'apporter de la lumière en repeignant en blanc les grandes fenêtres donnant sur jardin et en retravaillant l'éclairage. Et, enfin, nous avons proposé des matériaux ayant du caractère et des coloris apportant du peps!

En-suite bathroom with open shower and seamless design.
Ejemplo de cuarto de baño infantil y flotante moderno de tamaño medio con armarios con paneles lisos, puertas de armario marrones, ducha esquinera, sanitario de pared, baldosas y/o azulejos blancos, baldosas y/o azulejos de cerámica, suelo de cemento, lavabo tipo consola, encimera de granito, suelo gris, ducha abierta, encimeras beige y tendedero
Ejemplo de cuarto de baño infantil y flotante moderno de tamaño medio con armarios con paneles lisos, puertas de armario marrones, ducha esquinera, sanitario de pared, baldosas y/o azulejos blancos, baldosas y/o azulejos de cerámica, suelo de cemento, lavabo tipo consola, encimera de granito, suelo gris, ducha abierta, encimeras beige y tendedero

Garage conversion into Additional Dwelling Unit / Tiny House
Modelo de cuarto de baño único y a medida actual pequeño con armarios tipo mueble, puertas de armario de madera oscura, ducha esquinera, sanitario de una pieza, baldosas y/o azulejos blancos, baldosas y/o azulejos de cemento, paredes blancas, suelo de linóleo, aseo y ducha, lavabo tipo consola, suelo gris, ducha con puerta con bisagras y tendedero
Modelo de cuarto de baño único y a medida actual pequeño con armarios tipo mueble, puertas de armario de madera oscura, ducha esquinera, sanitario de una pieza, baldosas y/o azulejos blancos, baldosas y/o azulejos de cemento, paredes blancas, suelo de linóleo, aseo y ducha, lavabo tipo consola, suelo gris, ducha con puerta con bisagras y tendedero

Beautiful copper and verdigris basin from William and Holland
Foto de cuarto de baño infantil, único y de pie ecléctico pequeño con armarios abiertos, puertas de armario con efecto envejecido, bañera encastrada, combinación de ducha y bañera, baldosas y/o azulejos verdes, baldosas y/o azulejos de porcelana, suelo de baldosas de porcelana, lavabo tipo consola, encimera de madera, suelo negro y ducha con cortina
Foto de cuarto de baño infantil, único y de pie ecléctico pequeño con armarios abiertos, puertas de armario con efecto envejecido, bañera encastrada, combinación de ducha y bañera, baldosas y/o azulejos verdes, baldosas y/o azulejos de porcelana, suelo de baldosas de porcelana, lavabo tipo consola, encimera de madera, suelo negro y ducha con cortina
11.834 ideas para cuartos de baño con Todas las duchas y lavabo tipo consola
3