11.499 ideas para cuartos de baño con Todas las duchas y encimeras multicolor
Filtrar por
Presupuesto
Ordenar por:Popular hoy
21 - 40 de 11.499 fotos
Artículo 1 de 3
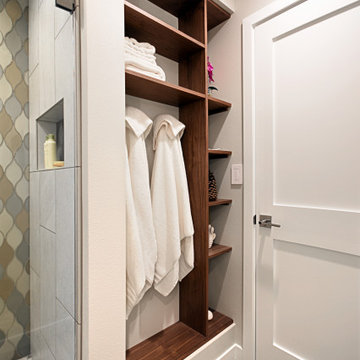
This bathroom has a handheld shower head for easy cleaning and hanging pendants for great lighting.
Imagen de cuarto de baño bohemio pequeño con armarios con paneles lisos, puertas de armario de madera en tonos medios, ducha empotrada, sanitario de una pieza, baldosas y/o azulejos multicolor, baldosas y/o azulejos de vidrio, paredes blancas, suelo de madera clara, aseo y ducha, lavabo sobreencimera, encimera de granito, suelo marrón, ducha con puerta con bisagras y encimeras multicolor
Imagen de cuarto de baño bohemio pequeño con armarios con paneles lisos, puertas de armario de madera en tonos medios, ducha empotrada, sanitario de una pieza, baldosas y/o azulejos multicolor, baldosas y/o azulejos de vidrio, paredes blancas, suelo de madera clara, aseo y ducha, lavabo sobreencimera, encimera de granito, suelo marrón, ducha con puerta con bisagras y encimeras multicolor

Modelo de cuarto de baño principal contemporáneo con armarios con paneles lisos, puertas de armario de madera en tonos medios, bañera encastrada sin remate, ducha a ras de suelo, baldosas y/o azulejos multicolor, baldosas y/o azulejos de mármol, paredes beige, lavabo bajoencimera, encimera de mármol, suelo beige, ducha con puerta con bisagras, encimeras multicolor y espejo con luz
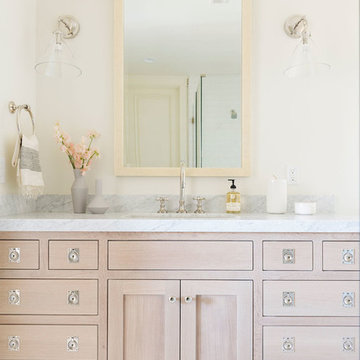
Diseño de cuarto de baño infantil costero de tamaño medio con puertas de armario de madera clara, ducha esquinera, sanitario de dos piezas, baldosas y/o azulejos blancos, paredes multicolor, suelo de baldosas de cerámica, encimera de mármol, suelo blanco, ducha con puerta con bisagras y encimeras multicolor
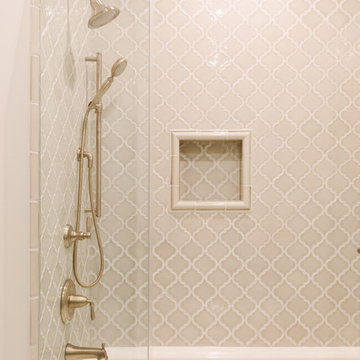
Photo Credit:
Aimée Mazzenga
Foto de cuarto de baño clásico de tamaño medio con puertas de armario marrones, ducha empotrada, sanitario de dos piezas, baldosas y/o azulejos de porcelana, suelo de baldosas de porcelana, aseo y ducha, lavabo bajoencimera, encimera de azulejos, ducha con puerta con bisagras, encimeras multicolor, armarios tipo mueble, bañera empotrada, baldosas y/o azulejos beige, suelo beige y paredes beige
Foto de cuarto de baño clásico de tamaño medio con puertas de armario marrones, ducha empotrada, sanitario de dos piezas, baldosas y/o azulejos de porcelana, suelo de baldosas de porcelana, aseo y ducha, lavabo bajoencimera, encimera de azulejos, ducha con puerta con bisagras, encimeras multicolor, armarios tipo mueble, bañera empotrada, baldosas y/o azulejos beige, suelo beige y paredes beige

This stunning master bath remodel is a place of peace and solitude from the soft muted hues of white, gray and blue to the luxurious deep soaking tub and shower area with a combination of multiple shower heads and body jets. The frameless glass shower enclosure furthers the open feel of the room, and showcases the shower’s glittering mosaic marble and polished nickel fixtures. The separate custom vanities, elegant fixtures and dramatic crystal chandelier give the room plenty of sparkle.
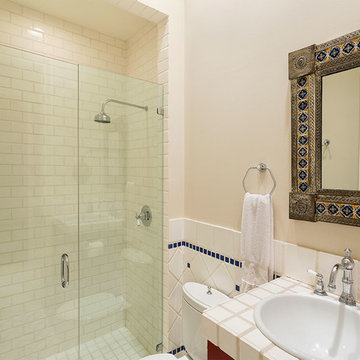
Guest Bathroom
Ejemplo de cuarto de baño principal clásico de tamaño medio con armarios con paneles con relieve, puertas de armario de madera oscura, sanitario de una pieza, paredes beige, suelo beige, ducha con puerta con bisagras, encimeras multicolor, ducha empotrada, baldosas y/o azulejos blancos, baldosas y/o azulejos en mosaico, suelo de baldosas de porcelana, lavabo encastrado y encimera de azulejos
Ejemplo de cuarto de baño principal clásico de tamaño medio con armarios con paneles con relieve, puertas de armario de madera oscura, sanitario de una pieza, paredes beige, suelo beige, ducha con puerta con bisagras, encimeras multicolor, ducha empotrada, baldosas y/o azulejos blancos, baldosas y/o azulejos en mosaico, suelo de baldosas de porcelana, lavabo encastrado y encimera de azulejos
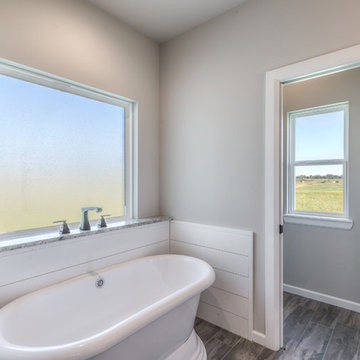
Imagen de cuarto de baño principal campestre de tamaño medio con armarios con paneles empotrados, puertas de armario blancas, bañera exenta, ducha esquinera, sanitario de dos piezas, baldosas y/o azulejos blancos, baldosas y/o azulejos de cemento, paredes grises, suelo de baldosas de porcelana, lavabo bajoencimera, encimera de granito, suelo marrón, ducha con puerta con bisagras y encimeras multicolor

Modelo de cuarto de baño principal clásico pequeño con armarios estilo shaker, puertas de armario blancas, bañera con patas, combinación de ducha y bañera, sanitario de dos piezas, baldosas y/o azulejos de cerámica, paredes blancas, suelo de baldosas de cerámica, lavabo bajoencimera, encimera de mármol, suelo gris, ducha con puerta con bisagras y encimeras multicolor
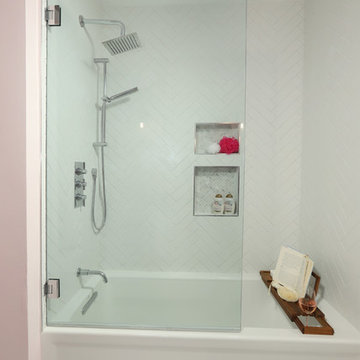
Ejemplo de cuarto de baño clásico renovado de tamaño medio con armarios estilo shaker, puertas de armario blancas, bañera empotrada, combinación de ducha y bañera, sanitario de una pieza, baldosas y/o azulejos blancos, paredes rosas, aseo y ducha, lavabo bajoencimera, suelo gris, ducha abierta, encimeras multicolor, baldosas y/o azulejos de porcelana, suelo de mármol y encimera de mármol
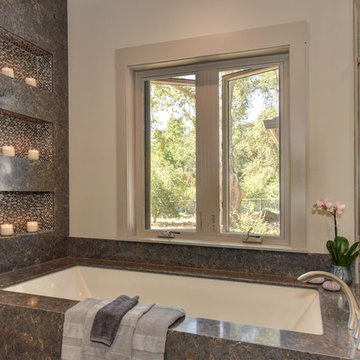
Glenn Rose Real Estate Photography
Ejemplo de cuarto de baño principal clásico renovado grande con armarios estilo shaker, puertas de armario de madera oscura, bañera encastrada sin remate, ducha a ras de suelo, sanitario de una pieza, baldosas y/o azulejos grises, baldosas y/o azulejos de porcelana, paredes grises, suelo de baldosas de porcelana, lavabo bajoencimera, encimera de cuarzo compacto, suelo gris, ducha con puerta con bisagras y encimeras multicolor
Ejemplo de cuarto de baño principal clásico renovado grande con armarios estilo shaker, puertas de armario de madera oscura, bañera encastrada sin remate, ducha a ras de suelo, sanitario de una pieza, baldosas y/o azulejos grises, baldosas y/o azulejos de porcelana, paredes grises, suelo de baldosas de porcelana, lavabo bajoencimera, encimera de cuarzo compacto, suelo gris, ducha con puerta con bisagras y encimeras multicolor

Baron Construction & Remodeling Co.
Complete Master Bathroom Remodel & Design
Diseño de cuarto de baño principal minimalista grande con armarios estilo shaker, puertas de armario azules, bañera exenta, ducha empotrada, sanitario de una pieza, baldosas y/o azulejos multicolor, baldosas y/o azulejos de porcelana, paredes blancas, suelo de azulejos de cemento, lavabo bajoencimera, encimera de cuarzo compacto, suelo marrón, ducha con puerta con bisagras y encimeras multicolor
Diseño de cuarto de baño principal minimalista grande con armarios estilo shaker, puertas de armario azules, bañera exenta, ducha empotrada, sanitario de una pieza, baldosas y/o azulejos multicolor, baldosas y/o azulejos de porcelana, paredes blancas, suelo de azulejos de cemento, lavabo bajoencimera, encimera de cuarzo compacto, suelo marrón, ducha con puerta con bisagras y encimeras multicolor

Built by David Weekley Homes in Atlanta.
Ejemplo de cuarto de baño principal clásico renovado con armarios con paneles lisos, puertas de armario marrones, ducha empotrada, baldosas y/o azulejos blancos, baldosas y/o azulejos de cemento, paredes beige, lavabo bajoencimera, suelo gris, ducha con puerta con bisagras, encimeras multicolor y ventanas
Ejemplo de cuarto de baño principal clásico renovado con armarios con paneles lisos, puertas de armario marrones, ducha empotrada, baldosas y/o azulejos blancos, baldosas y/o azulejos de cemento, paredes beige, lavabo bajoencimera, suelo gris, ducha con puerta con bisagras, encimeras multicolor y ventanas
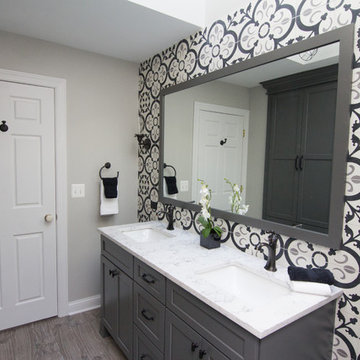
Mike and Anne of Barrington Hills desperately needed to update and renovate both their kid’s hall bath and guest bath, and in their 1980’s home each project presented a different set of unique challenges to overcome. When they set out to identify the right remodeling company to partner with, it was important to find a company that could help them to visualize design solutions for the bath renovations. When they came across Advance Design Studio’s website, they were immediately drawn to the solution-oriented remodeling process and the family friendly company.
They say they chose Advance Design because of the integrated approach of “Common Sense Remodeling”, making the design, project management and construction all happen in one place. When they met with Project Designer Michelle Lecinski, they knew they chose the right company. “Michelle’s excellent work on the initial designs made it easy to proceed with Advance Design Studio,” Mike said.
Like most homeowners anticipating a big renovation project, they had some healthy fears; with two bathrooms being remodeled at the same time they worried about timeframes and staying within budget. With the help of Michelle, and the “Common Sense” guidelines, they were confident that Advance Design would stay true, orchestrating all the moving parts to stay within both the estimated timeline and budget.
The guest bath offered the biggest design challenge. A dormer obstruction made the already cramped shower awkward to access. Mike and Anne also wanted the shower size to be expanded, making it more accommodating. Working with Advance’s construction expert DJ Yurik, Michelle relocated the shower concealing the original dormer and creating a larger, more comfortable and aesthetically pleasing guest shower.
The unsightly and not at all user-friendly closet was removed and replaced with elegant White Maple Dura Supreme cabinetry with much improved function featuring dual tall linen cabinets, a special makeup area and two sinks, providing a dual vanity which was extremely important for better guest use.
The Fossil Brown quartz countertop is in pleasing contrast to the white cabinetry, and coordinates nicely with the mocha porcelain tile gracing the shower for an accent. The decorative glazed turquoise tile backsplash, tile border, and bottle niche adds a taste of marine green to the room, while marble-looking porcelain tile makes guests feel they are staying in a 5-star hotel. Polished nickel Kohler plumbing fixtures were chosen to add a touch of sophistication. This renovated guest bath is comfortable and elegant, and Anne and Mike’s house guests may never want to leave!
“The end result was updated and restyled bathrooms that the client will enjoy and increase the value of their home,” Designer Michelle said.
The children’s hall bath had its own set of challenges. The current placement of the sink was not conducive to the best use of the existing space, nor did it allow for any visual interest, something Advance’s designers always work to achieve even within the tight confines of a small bath. Advance removed the linen closet and used the gain in wall space to create a dramatic focal point on the vanity wall. They also took additional space that wasn’t being used for new Storm Gray Dura Supreme tall built-in linen cabinets, creating functional storage space that the former bath lacked. A customized glass splash panel was created for the bath, and the high ceilings with skylights were accented with a custom-made track lighting fixture featuring industrial pipe and cage materials.
Authentic cement encaustic tile was used wall to wall surrounding the vanity to create a dramatic and interesting back drop for the new elegant and stately furniture-like double sink wall. Hand-made encaustic tile originated in Western Europe beginning in the 1850’s and reminded Mike and Anne of tile they had seen and loved from their travels overseas. Today, encaustic tile has made a re-appearance in today’s modern bath design with its wide array of appealing patterns and artistic use of color.
Oil rubbed bronze Kohler fixtures echo the black accents in the beautiful tile pattern and reflect the matte black of the unique lighting detail. Easy to maintain Blanca Arabescato Quartz countertops add practicality and natural beauty and compliments the warm wood porcelain tile floors. This handsome bath has generated praise from friends and family even before it’s complete unveiling as photos of the space leaked out on social media! It’s not only completely functional to use, but especially pretty to look at.
“Advance Design Studio did a terrific job for us. We really appreciated how easy it was to work with them on a complex project of the complete remodeling of two bathrooms. They very capably handled all the details from design, to project management, to construction. It is a great group of people to work with and we would welcome the opportunity to work with them again anytime,” Mike said.
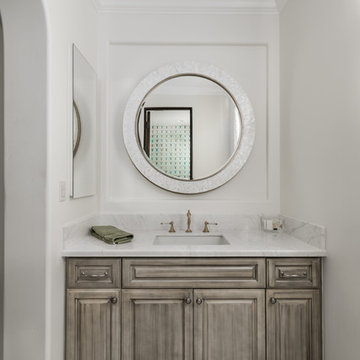
We love this custom vanity, round mirror, brass hardware, marble floors, and the custom millwork and molding.
Foto de cuarto de baño principal romántico extra grande con armarios con paneles con relieve, puertas de armario marrones, bañera exenta, ducha empotrada, sanitario de dos piezas, baldosas y/o azulejos multicolor, baldosas y/o azulejos con efecto espejo, paredes multicolor, suelo de baldosas de porcelana, lavabo bajoencimera, encimera de mármol, suelo multicolor, ducha con puerta con bisagras y encimeras multicolor
Foto de cuarto de baño principal romántico extra grande con armarios con paneles con relieve, puertas de armario marrones, bañera exenta, ducha empotrada, sanitario de dos piezas, baldosas y/o azulejos multicolor, baldosas y/o azulejos con efecto espejo, paredes multicolor, suelo de baldosas de porcelana, lavabo bajoencimera, encimera de mármol, suelo multicolor, ducha con puerta con bisagras y encimeras multicolor
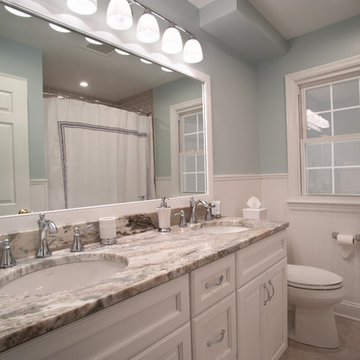
Ejemplo de cuarto de baño principal clásico renovado de tamaño medio con bañera empotrada, combinación de ducha y bañera, sanitario de dos piezas, baldosas y/o azulejos de cemento, paredes grises, lavabo bajoencimera, suelo gris, ducha con cortina, armarios con paneles empotrados, puertas de armario blancas, encimera de granito y encimeras multicolor

Builder: J. Peterson Homes
Interior Designer: Francesca Owens
Photographers: Ashley Avila Photography, Bill Hebert, & FulView
Capped by a picturesque double chimney and distinguished by its distinctive roof lines and patterned brick, stone and siding, Rookwood draws inspiration from Tudor and Shingle styles, two of the world’s most enduring architectural forms. Popular from about 1890 through 1940, Tudor is characterized by steeply pitched roofs, massive chimneys, tall narrow casement windows and decorative half-timbering. Shingle’s hallmarks include shingled walls, an asymmetrical façade, intersecting cross gables and extensive porches. A masterpiece of wood and stone, there is nothing ordinary about Rookwood, which combines the best of both worlds.
Once inside the foyer, the 3,500-square foot main level opens with a 27-foot central living room with natural fireplace. Nearby is a large kitchen featuring an extended island, hearth room and butler’s pantry with an adjacent formal dining space near the front of the house. Also featured is a sun room and spacious study, both perfect for relaxing, as well as two nearby garages that add up to almost 1,500 square foot of space. A large master suite with bath and walk-in closet which dominates the 2,700-square foot second level which also includes three additional family bedrooms, a convenient laundry and a flexible 580-square-foot bonus space. Downstairs, the lower level boasts approximately 1,000 more square feet of finished space, including a recreation room, guest suite and additional storage.

This Italian Villa Master bathroom features light wood cabinets, a freestanding tub overlooking the outdoor property through an arched window, and a large chandelier hanging from the center of the ceiling.

Imagen de cuarto de baño principal, doble y a medida clásico renovado con armarios con paneles empotrados, puertas de armario negras, bañera exenta, ducha empotrada, encimera de mármol, suelo multicolor, ducha con puerta con bisagras, encimeras multicolor y machihembrado

Diseño de cuarto de baño principal, doble y a medida tradicional renovado grande con armarios con paneles empotrados, puertas de armario de madera clara, bañera exenta, ducha empotrada, sanitario de dos piezas, baldosas y/o azulejos blancos, baldosas y/o azulejos de porcelana, paredes blancas, suelo con mosaicos de baldosas, lavabo bajoencimera, encimera de mármol, suelo blanco, ducha con puerta con bisagras, encimeras multicolor y cuarto de baño

Download our free ebook, Creating the Ideal Kitchen. DOWNLOAD NOW
A tired primary bathroom, with varying ceiling heights and a beige-on-beige color scheme, was screaming for love. Squaring the room and adding natural materials erased the memory of the lack luster space and converted it to a bright and welcoming spa oasis. The home was a new build in 2005 and it looked like all the builder’s material choices remained. The client was clear on their design direction but were challenged by the differing ceiling heights and were looking to hire a design-build firm that could resolve that issue.
This local Glen Ellyn couple found us on Instagram (@kitchenstudioge, follow us ?). They loved our designs and felt like we fit their style. They requested a full primary bath renovation to include a large shower, soaking tub, double vanity with storage options, and heated floors. The wife also really wanted a separate make-up vanity. The biggest challenge presented to us was to architecturally marry the various ceiling heights and deliver a streamlined design.
The existing layout worked well for the couple, so we kept everything in place, except we enlarged the shower and replaced the built-in tub with a lovely free-standing model. We also added a sitting make-up vanity. We were able to eliminate the awkward ceiling lines by extending all the walls to the highest level. Then, to accommodate the sprinklers and HVAC, lowered the ceiling height over the entrance and shower area which then opens to the 2-story vanity and tub area. Very dramatic!
This high-end home deserved high-end fixtures. The homeowners also quickly realized they loved the look of natural marble and wanted to use as much of it as possible in their new bath. They chose a marble slab from the stone yard for the countertops and back splash, and we found complimentary marble tile for the shower. The homeowners also liked the idea of mixing metals in their new posh bathroom and loved the look of black, gold, and chrome.
Although our clients were very clear on their style, they were having a difficult time pulling it all together and envisioning the final product. As interior designers it is our job to translate and elevate our clients’ ideas into a deliverable design. We presented the homeowners with mood boards and 3D renderings of our modern, clean, white marble design. Since the color scheme was relatively neutral, at the homeowner’s request, we decided to add of interest with the patterns and shapes in the room.
We were first inspired by the shower floor tile with its circular/linear motif. We designed the cabinetry, floor and wall tiles, mirrors, cabinet pulls, and wainscoting to have a square or rectangular shape, and then to create interest we added perfectly placed circles to contrast with the rectangular shapes. The globe shaped chandelier against the square wall trim is a delightful yet subtle juxtaposition.
The clients were overjoyed with our interpretation of their vision and impressed with the level of detail we brought to the project. It’s one thing to know how you want a space to look, but it takes a special set of skills to create the design and see it thorough to implementation. Could hiring The Kitchen Studio be the first step to making your home dreams come to life?
11.499 ideas para cuartos de baño con Todas las duchas y encimeras multicolor
2