480 ideas para cuartos de baño con Todas las duchas y encimera de vidrio reciclado
Filtrar por
Presupuesto
Ordenar por:Popular hoy
61 - 80 de 480 fotos
Artículo 1 de 3
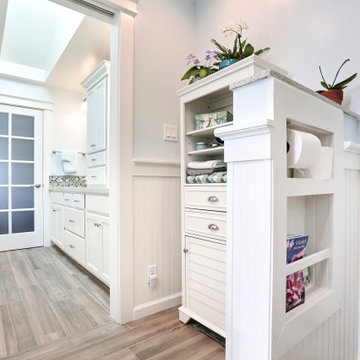
Needing a tranquil getaway? This bathroom is just that - with matte glass mosaics in the best beachy blue tones, fresh white cabinetry, wood plank tile, flat pebble tile for the shower floor, and amazing amenities including heated floors, a heated towel rack and natural light galore, why would you ever leave? What’s a great master bath without plenty of storage? In addition to the great cabinets, we have handy niches everywhere you could possibly need one, and with all of these great details, could you even tell that this bathroom is fully accessible? That’s right, we’ve got a barrier free shower, grab bars, and plenty of floor space to maneuver, around it all!
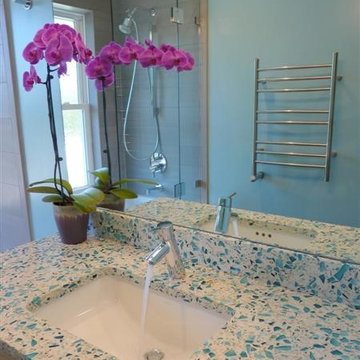
Ejemplo de cuarto de baño infantil actual pequeño con lavabo bajoencimera, armarios con paneles lisos, puertas de armario de madera clara, encimera de vidrio reciclado, bañera empotrada, combinación de ducha y bañera, sanitario de dos piezas, baldosas y/o azulejos grises, baldosas y/o azulejos de porcelana, paredes azules y suelo de baldosas de porcelana
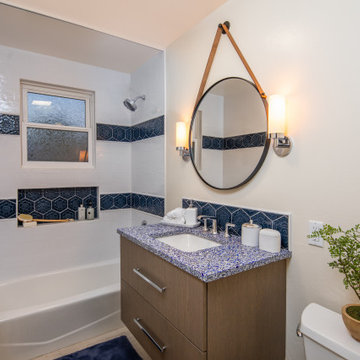
Imagen de cuarto de baño único y flotante tradicional renovado pequeño con armarios con paneles lisos, puertas de armario marrones, bañera empotrada, combinación de ducha y bañera, sanitario de dos piezas, baldosas y/o azulejos azules, baldosas y/o azulejos de cerámica, paredes beige, suelo de baldosas de porcelana, lavabo bajoencimera, encimera de vidrio reciclado, suelo beige, ducha con cortina, encimeras azules y hornacina
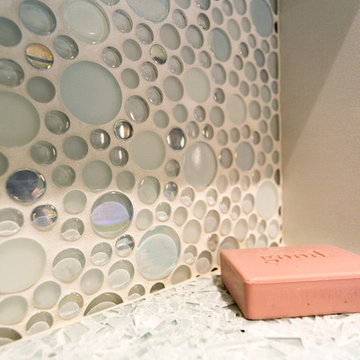
Foto de cuarto de baño clásico renovado pequeño con armarios estilo shaker, puertas de armario de madera en tonos medios, ducha a ras de suelo, sanitario de dos piezas, baldosas y/o azulejos multicolor, baldosas y/o azulejos en mosaico, paredes azules, suelo de baldosas de porcelana, lavabo bajoencimera y encimera de vidrio reciclado
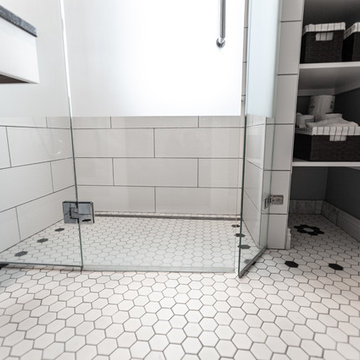
This 1907 home in the Ericsson neighborhood of South Minneapolis needed some love. A tiny, nearly unfunctional kitchen and leaking bathroom were ready for updates. The homeowners wanted to embrace their heritage, and also have a simple and sustainable space for their family to grow. The new spaces meld the home’s traditional elements with Traditional Scandinavian design influences.
In the kitchen, a wall was opened to the dining room for natural light to carry between rooms and to create the appearance of space. Traditional Shaker style/flush inset custom white cabinetry with paneled front appliances were designed for a clean aesthetic. Custom recycled glass countertops, white subway tile, Kohler sink and faucet, beadboard ceilings, and refinished existing hardwood floors complete the kitchen after all new electrical and plumbing.
In the bathroom, we were limited by space! After discussing the homeowners’ use of space, the decision was made to eliminate the existing tub for a new walk-in shower. By installing a curbless shower drain, floating sink and shelving, and wall-hung toilet; Castle was able to maximize floor space! White cabinetry, Kohler fixtures, and custom recycled glass countertops were carried upstairs to connect to the main floor remodel.
White and black porcelain hex floors, marble accents, and oversized white tile on the walls perfect the space for a clean and minimal look, without losing its traditional roots! We love the black accents in the bathroom, including black edge on the shower niche and pops of black hex on the floors.
Tour this project in person, September 28 – 29, during the 2019 Castle Home Tour!
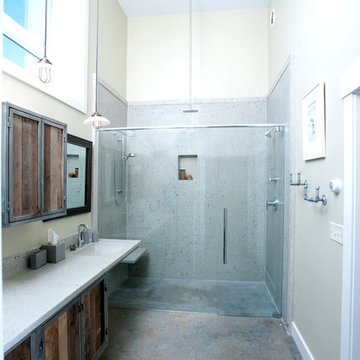
Master bathroom with concrete panels and counters, with recycled glass
Photography by Lynn Donaldson
Ejemplo de cuarto de baño principal industrial grande con puertas de armario de madera oscura, ducha doble, sanitario de una pieza, baldosas y/o azulejos grises, baldosas y/o azulejos de cemento, paredes grises, suelo de cemento, lavabo integrado y encimera de vidrio reciclado
Ejemplo de cuarto de baño principal industrial grande con puertas de armario de madera oscura, ducha doble, sanitario de una pieza, baldosas y/o azulejos grises, baldosas y/o azulejos de cemento, paredes grises, suelo de cemento, lavabo integrado y encimera de vidrio reciclado
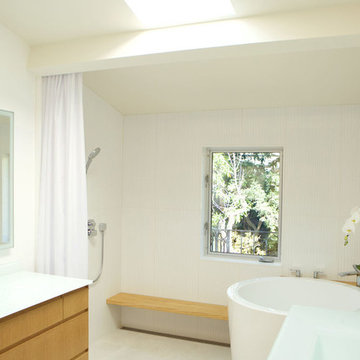
Master bath remodeled for serenity
In Palo Alto, a goal of grey water landscaping triggered a bathroom remodel. And with that, a vision of a serene bathing experience, with views out to the landscaping created a modern white bathroom, with a Japanese soaking tub and curbless shower. Warm wood accents the room with moisture resistant Accoya wood tub deck and shower bench. Custom made vanities are topped with glass countertop and integral sink.
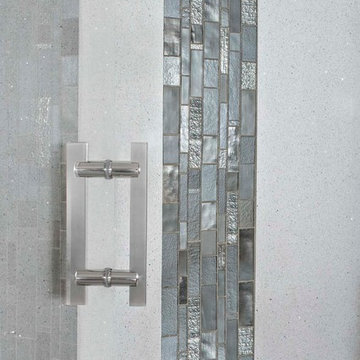
This modern bathroom has a glass mosaic called Metropolis Onyx. This mosaic has different textures including metallic. This pattern comes in different colors including silver, black, pearl, opal, bronze and more. This color is also available in subway and liberty. The counter, floor and wall coverings are made of recycled granite and glass and the color is called White Star. This material is 1/4" thick and can be placed on top of existing countertops and surfaces. There are many colors available.
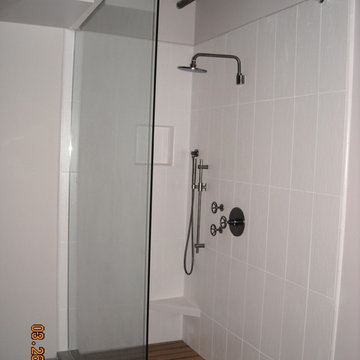
This is a Portland, Oregon, Pearl district 3 level condo unit.
Unique project features:
- Open and adjustable kitchen shelving.
- Bamboo cabinets (owner constructed and we installed).
- Master bathroom shower valve is mounted to a glass wall.
- Guest bathroom plumbing fixtures (see photos).
- Teak wood shower pan (owner built).
- Barn doors on the first and third floor bathrooms (no photos).
- Recycled glass counter tops (kitchen island and guest bath).
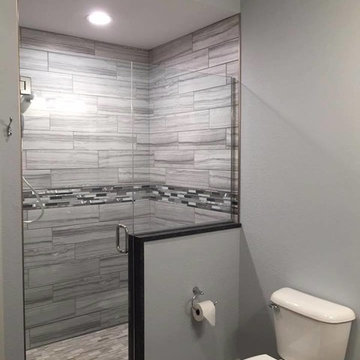
Diseño de cuarto de baño clásico renovado pequeño con armarios estilo shaker, puertas de armario grises, ducha empotrada, baldosas y/o azulejos grises, baldosas y/o azulejos de porcelana, paredes marrones, suelo de madera oscura, lavabo bajoencimera, encimera de vidrio reciclado, suelo marrón y ducha con puerta con bisagras
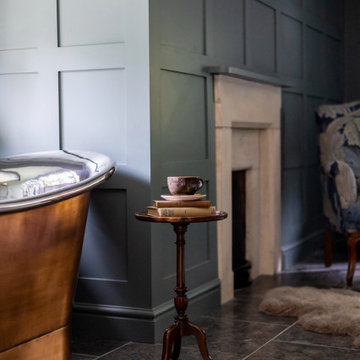
En suite master bathroom in Cotswold Country House
Foto de cuarto de baño principal, doble y de pie campestre grande con armarios estilo shaker, puertas de armario grises, bañera exenta, ducha abierta, sanitario de dos piezas, baldosas y/o azulejos de mármol, paredes verdes, suelo de mármol, encimera de vidrio reciclado, suelo gris y panelado
Foto de cuarto de baño principal, doble y de pie campestre grande con armarios estilo shaker, puertas de armario grises, bañera exenta, ducha abierta, sanitario de dos piezas, baldosas y/o azulejos de mármol, paredes verdes, suelo de mármol, encimera de vidrio reciclado, suelo gris y panelado
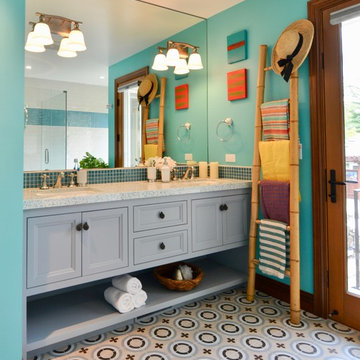
This newly remodeled family home and in law unit in San Anselmo is 4000sf of light and space. The first designer was let go for presenting grey one too many times. My task was to skillfully blend all the color my clients wanted from their mix of Latin, Hispanic and Italian heritage and get it to read successfully.
Wow, no easy feat. Clients alway teach us so much. I learned that much more color could work than I ever thought possible.
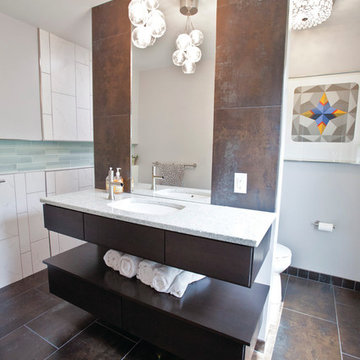
2014 Home Tour Participant
Happy empty-nesters, called upon Castle for help in remodeling their main floor for a new master suite. The whole main floor was assessed to utilize the space for minimal clutter and optimal storage. Staying true to the original era of the home, clean lines and modern touches were brought into the space. The new layout incorporates a new luxurious master bath, custom walk-in closet, master bedroom, new windows throughout, and a new front entry.
The couple was eager for easy access into all spaces, including their bathroom. Pocket doors and a floor plan that incorporates function and privacy was designed. Bringing the modern flare into the bath was achieved by playing with one of the elements of design, line; 2 stacked floating vanities with custom Dakota surfaces recycled glass countertops, modern Kohler plumbing fixtures, gorgeous tile that runs long with the room, and a custom tile niche wraps two full walls into the shower. Innovative details were selected including a Solatube with integrated light/bath fan, teak flip up/down shower bench, Kohler hydrorail showering column, as well as a schluter linear drain.
Photography: Lisa Brunnel
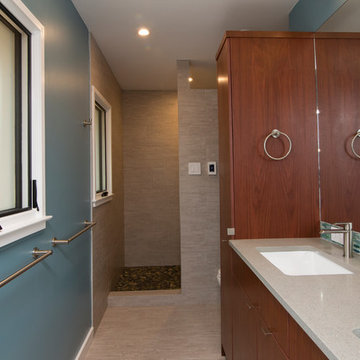
Marilyn Peryer Style House Photography
Diseño de cuarto de baño principal vintage de tamaño medio con armarios con paneles lisos, puertas de armario de madera en tonos medios, ducha abierta, sanitario de dos piezas, baldosas y/o azulejos azules, baldosas y/o azulejos de vidrio laminado, paredes azules, suelo de baldosas de porcelana, lavabo bajoencimera, encimera de vidrio reciclado, suelo gris, ducha abierta y encimeras grises
Diseño de cuarto de baño principal vintage de tamaño medio con armarios con paneles lisos, puertas de armario de madera en tonos medios, ducha abierta, sanitario de dos piezas, baldosas y/o azulejos azules, baldosas y/o azulejos de vidrio laminado, paredes azules, suelo de baldosas de porcelana, lavabo bajoencimera, encimera de vidrio reciclado, suelo gris, ducha abierta y encimeras grises
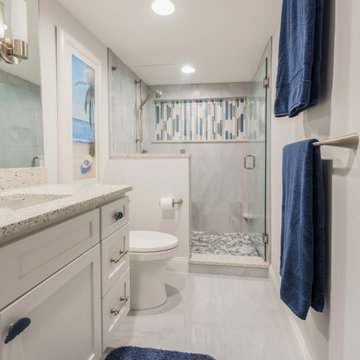
Custom Cabinetry from Homecrest with the Sedona door style in Maple painted White.
Blue Agate Knobs were used for the vanity hardware.
Recycled Glass countertop from Curava in Arctic with a 3cm eased edge.
Porcelain tile flooring from Tesoro in Tivoli 24x24 Pearl Polished.
Shower Wall Tile from Tesoro in 12x24 Pearl Polished, Porcelain.
Verve Glass Mosaic in Icelandic from Bedrosians was used for the Shower Niche.
Shower Pan tile from Tesoro in the Bark Aspen Hexagon Mosaic.
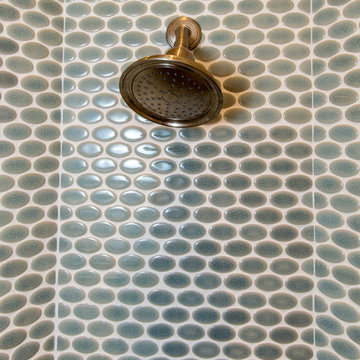
This guest bathroom features Walker Zanger’s Blue Shadow oval mosaic on the shower walls and floor, plus the outer shower wall. This adds a very nice texture to the wall. Above the mosaic wall, we see Curava recycled glass product for the ledge.
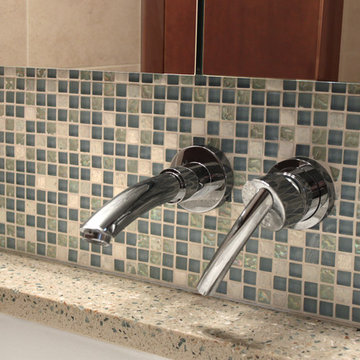
Builder-grade, tired and outdated fixtures paired with peeling wallpaper and missing tiles served as the impetus behind this homeowners desire to remodel. Careful thought and consideration went into the selection of each bath product as the client wanted a clean design with a contemporary flair. The homeowners enlisted Renovisions to take on the task and transform their bathroom into the beautiful, zen-like bathing space they envisioned. Each step of the remodeling process was completed carefully to ensure a proper facelift.
Beautiful, natural pebble tiles accented by a border of 12”x12” tan colored marble tiles set the overall feel of this new space. The vanity, a medium stained cherry wood contemporary styled wall-hung cabinet, and the ice stone countertop compliment the gorgeous blue-green hues of the mosaic wall tile. The chrome finished wall-hung faucet has the perfect design choice for the narrow yet sleek vanity.
The tub/shower side walls boast stylish 6”x12” marble tiles installed in a horizontal pattern while the blue/green mosaic tiles on the back wall create a dramatic focal point in the otherwise neutral color palate. Desired amenities such as a deeper soaking tub, a custom tiled shampoo cubby, a hand-held shower head and slide bar and a decorative safety grab bar provided both the functionality and style the homeowners sought after.
Upon completion, this full bath exudes a sophisticated and heavenly atmosphere to provide a truly “do-it-yourself” spa experience.
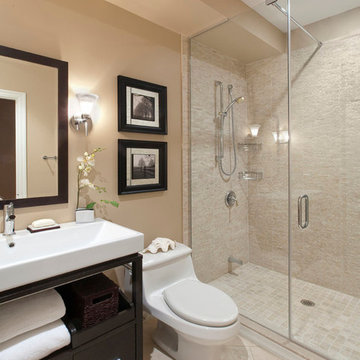
Gut Renovation of This Bathroom, Involves New Tiles, Tolet,Shower,and a Vanity
Imagen de cuarto de baño clásico de tamaño medio con armarios abiertos, puertas de armario de madera en tonos medios, bañera esquinera, ducha esquinera, sanitario de dos piezas, baldosas y/o azulejos de terracota, parades naranjas, suelo de baldosas de cerámica, aseo y ducha, lavabo integrado, encimera de vidrio reciclado y baldosas y/o azulejos beige
Imagen de cuarto de baño clásico de tamaño medio con armarios abiertos, puertas de armario de madera en tonos medios, bañera esquinera, ducha esquinera, sanitario de dos piezas, baldosas y/o azulejos de terracota, parades naranjas, suelo de baldosas de cerámica, aseo y ducha, lavabo integrado, encimera de vidrio reciclado y baldosas y/o azulejos beige
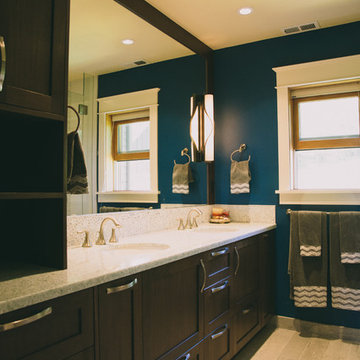
Custom walnut cabinetry and deep ocean-blue walls create warmth and contrast against light countertops and tile. An expansive framed mirror reflects the natural light from the one window in the room, and frameless glass shower help to make a modestly-sized bathroom feel more grand.
Photography: Schweitzer Creative
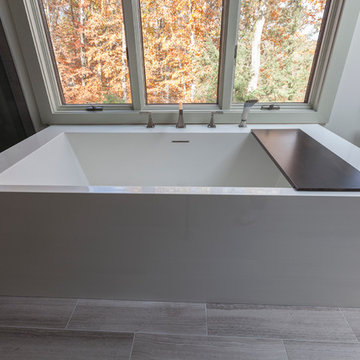
David Dadekian
Foto de cuarto de baño principal minimalista grande con armarios con paneles lisos, puertas de armario marrones, bañera exenta, ducha esquinera, sanitario de dos piezas, baldosas y/o azulejos grises, baldosas y/o azulejos de porcelana, paredes grises, suelo de travertino, lavabo bajoencimera, encimera de vidrio reciclado, suelo gris y ducha con puerta con bisagras
Foto de cuarto de baño principal minimalista grande con armarios con paneles lisos, puertas de armario marrones, bañera exenta, ducha esquinera, sanitario de dos piezas, baldosas y/o azulejos grises, baldosas y/o azulejos de porcelana, paredes grises, suelo de travertino, lavabo bajoencimera, encimera de vidrio reciclado, suelo gris y ducha con puerta con bisagras
480 ideas para cuartos de baño con Todas las duchas y encimera de vidrio reciclado
4