5.059 ideas para cuartos de baño con Todas las duchas y encimera de azulejos
Filtrar por
Presupuesto
Ordenar por:Popular hoy
41 - 60 de 5059 fotos
Artículo 1 de 3

Master bath room renovation. Added master suite in attic space.
Ejemplo de cuarto de baño principal, doble y flotante clásico renovado grande con armarios con paneles lisos, puertas de armario de madera clara, ducha esquinera, sanitario de dos piezas, baldosas y/o azulejos blancos, baldosas y/o azulejos de cerámica, paredes blancas, suelo de mármol, lavabo suspendido, encimera de azulejos, suelo negro, ducha con puerta con bisagras, encimeras blancas, banco de ducha y boiserie
Ejemplo de cuarto de baño principal, doble y flotante clásico renovado grande con armarios con paneles lisos, puertas de armario de madera clara, ducha esquinera, sanitario de dos piezas, baldosas y/o azulejos blancos, baldosas y/o azulejos de cerámica, paredes blancas, suelo de mármol, lavabo suspendido, encimera de azulejos, suelo negro, ducha con puerta con bisagras, encimeras blancas, banco de ducha y boiserie

Modelo de cuarto de baño infantil, único y flotante actual pequeño con puertas de armario grises, bañera exenta, combinación de ducha y bañera, sanitario de pared, baldosas y/o azulejos grises, baldosas y/o azulejos de cerámica, paredes grises, suelo de baldosas de cerámica, lavabo sobreencimera, encimera de azulejos, suelo gris, ducha abierta, encimeras marrones y bandeja

Bathroom designed and tile supplied by South Bay Green. This project was done on a budget and we managed to find beautiful tile to fit each bathroom and still come in on budget.
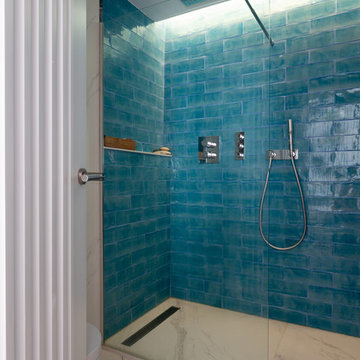
Reforma efectuada por el Arquitecto Miguel Rami Guix en Barcelona.
Todo gira ante el mueble central situado entre la cocina y el dormitorio con una gran puerta corredera en la cocina que hace integrarlo tanto en la cocina como en el propio salon cuando la puerta permanece abierta.
Es por ello que los tiradores tanto de la cocina como del dormitorio sean los mismos. Una barra tratada de madera al natural.
Tanto la puerta de la cocina como la del baño principal comparten el mismo diseño de láminas blancas.
Al igual que el suelo de la cocina siendo el mismo utilizado en la terraza acristalada.
En esta misma terraza se realizo un acristalamiento permitiendo comunicar visualmente la terraza con el estudio de arquitectura.
Fotografía: Julen Esnal Photography

Photo Credit:
Aimée Mazzenga
Imagen de cuarto de baño moderno de tamaño medio sin sin inodoro con armarios con rebordes decorativos, puertas de armario blancas, bañera exenta, baldosas y/o azulejos multicolor, baldosas y/o azulejos en mosaico, paredes blancas, suelo de madera clara, lavabo encastrado, encimera de azulejos, suelo multicolor, ducha con puerta con bisagras y encimeras blancas
Imagen de cuarto de baño moderno de tamaño medio sin sin inodoro con armarios con rebordes decorativos, puertas de armario blancas, bañera exenta, baldosas y/o azulejos multicolor, baldosas y/o azulejos en mosaico, paredes blancas, suelo de madera clara, lavabo encastrado, encimera de azulejos, suelo multicolor, ducha con puerta con bisagras y encimeras blancas

Carolyn Patterson
Imagen de cuarto de baño mediterráneo de tamaño medio con armarios tipo mueble, puertas de armario blancas, bañera con patas, combinación de ducha y bañera, sanitario de una pieza, baldosas y/o azulejos grises, baldosas y/o azulejos de cemento, paredes grises, suelo de azulejos de cemento, aseo y ducha, lavabo integrado, encimera de azulejos, suelo gris y ducha abierta
Imagen de cuarto de baño mediterráneo de tamaño medio con armarios tipo mueble, puertas de armario blancas, bañera con patas, combinación de ducha y bañera, sanitario de una pieza, baldosas y/o azulejos grises, baldosas y/o azulejos de cemento, paredes grises, suelo de azulejos de cemento, aseo y ducha, lavabo integrado, encimera de azulejos, suelo gris y ducha abierta
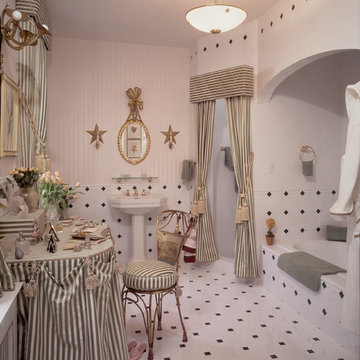
Combining traditional and modern design concepts to create spacious, airy interiors with a historical connection, this aspect is evident in the creation of this Greenwich Master Bath. The fabrics and materials selected are classic and timeless. Landscape is reflection by the selection of an Italian ceramic tile laid in a variety of shapes land patterns inspired by formal gardens.
Antiques and other fittings enhance the historical feel of the room. These include an antique French painted cafe chair with a hassle motif, an antique silver mirror, and a glass figurine by Lalique.
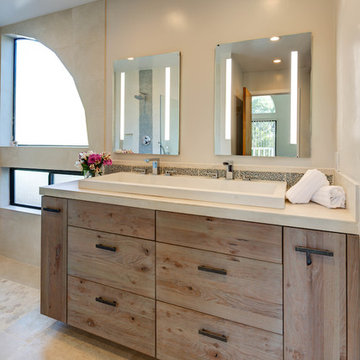
This homeowner’s main inspiration was to bring the beach feel, inside. Stone was added in the showers, and a weathered wood finish was selected for most of the cabinets. In addition, most of the bathtubs were replaced with curbless showers for ease and openness. The designer went with a Native Trails trough-sink to complete the minimalistic, surf atmosphere.
Treve Johnson Photography

The Aerius - Modern Craftsman in Ridgefield Washington by Cascade West Development Inc.
Upon opening the 8ft tall door and entering the foyer an immediate display of light, color and energy is presented to us in the form of 13ft coffered ceilings, abundant natural lighting and an ornate glass chandelier. Beckoning across the hall an entrance to the Great Room is beset by the Master Suite, the Den, a central stairway to the Upper Level and a passageway to the 4-bay Garage and Guest Bedroom with attached bath. Advancement to the Great Room reveals massive, built-in vertical storage, a vast area for all manner of social interactions and a bountiful showcase of the forest scenery that allows the natural splendor of the outside in. The sleek corner-kitchen is composed with elevated countertops. These additional 4in create the perfect fit for our larger-than-life homeowner and make stooping and drooping a distant memory. The comfortable kitchen creates no spatial divide and easily transitions to the sun-drenched dining nook, complete with overhead coffered-beam ceiling. This trifecta of function, form and flow accommodates all shapes and sizes and allows any number of events to be hosted here. On the rare occasion more room is needed, the sliding glass doors can be opened allowing an out-pour of activity. Almost doubling the square-footage and extending the Great Room into the arboreous locale is sure to guarantee long nights out under the stars.
Cascade West Facebook: https://goo.gl/MCD2U1
Cascade West Website: https://goo.gl/XHm7Un
These photos, like many of ours, were taken by the good people of ExposioHDR - Portland, Or
Exposio Facebook: https://goo.gl/SpSvyo
Exposio Website: https://goo.gl/Cbm8Ya
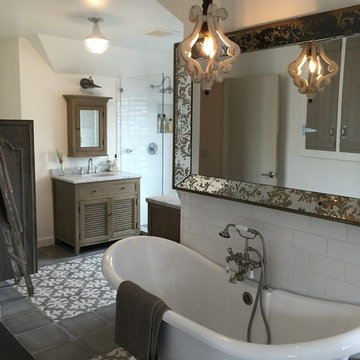
Kim Thornton
Imagen de cuarto de baño principal clásico renovado grande con puertas de armario con efecto envejecido, bañera exenta, ducha abierta, baldosas y/o azulejos blancos, baldosas y/o azulejos de cerámica, paredes blancas, suelo de baldosas de porcelana, encimera de azulejos, armarios con puertas mallorquinas y lavabo bajoencimera
Imagen de cuarto de baño principal clásico renovado grande con puertas de armario con efecto envejecido, bañera exenta, ducha abierta, baldosas y/o azulejos blancos, baldosas y/o azulejos de cerámica, paredes blancas, suelo de baldosas de porcelana, encimera de azulejos, armarios con puertas mallorquinas y lavabo bajoencimera
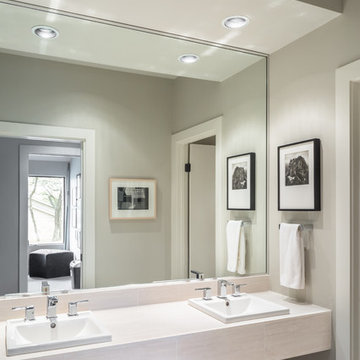
Kids Bath with floating vanity. Dual drop-in sinks with chrome fixtures. 24" tile countertop. Fur-down ceiling with recessed can lighting. 12x24 porcelain tile floor with tile baseboard. Linen closet. Private tub and toilet room. Photo: Charles Quinn
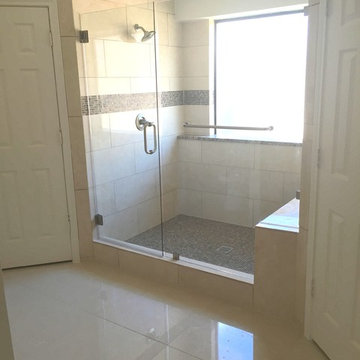
Diseño de cuarto de baño principal clásico grande con ducha empotrada, baldosas y/o azulejos beige, armarios con paneles con relieve, puertas de armario blancas, bañera exenta, sanitario de una pieza, baldosas y/o azulejos de cerámica, paredes beige, suelo de baldosas de porcelana, lavabo encastrado y encimera de azulejos
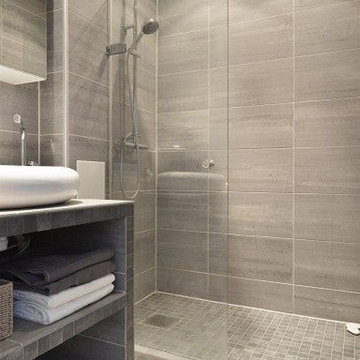
Ejemplo de cuarto de baño minimalista de tamaño medio con armarios abiertos, puertas de armario grises, ducha a ras de suelo, baldosas y/o azulejos grises, paredes grises, baldosas y/o azulejos de porcelana, suelo de baldosas de porcelana, aseo y ducha, lavabo sobreencimera, encimera de azulejos, suelo gris y ducha abierta

Photos by Langdon Clay
Modelo de cuarto de baño principal de tamaño medio con armarios con paneles lisos, puertas de armario de madera en tonos medios, bañera encastrada, ducha empotrada, sanitario de dos piezas, baldosas y/o azulejos verdes, baldosas y/o azulejos de cemento, paredes beige, suelo de pizarra, lavabo bajoencimera y encimera de azulejos
Modelo de cuarto de baño principal de tamaño medio con armarios con paneles lisos, puertas de armario de madera en tonos medios, bañera encastrada, ducha empotrada, sanitario de dos piezas, baldosas y/o azulejos verdes, baldosas y/o azulejos de cemento, paredes beige, suelo de pizarra, lavabo bajoencimera y encimera de azulejos
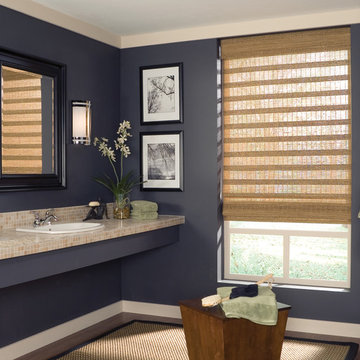
Imagen de cuarto de baño principal moderno de tamaño medio con lavabo encastrado, encimera de azulejos, ducha esquinera, baldosas y/o azulejos beige, baldosas y/o azulejos en mosaico, paredes azules, suelo de madera en tonos medios y suelo marrón
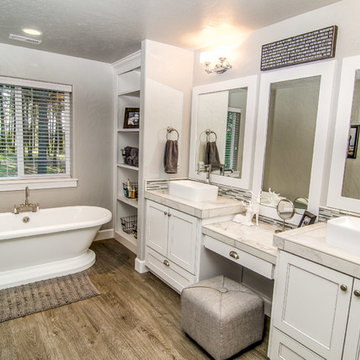
Beautifully spacious master bathroom, old barn wood floors, vessel sinks, his & hers vanities, large soaking tub
Foto de cuarto de baño principal de estilo americano grande con lavabo sobreencimera, armarios con paneles empotrados, puertas de armario blancas, encimera de azulejos, bañera exenta, ducha abierta, sanitario de dos piezas, baldosas y/o azulejos blancos, baldosas y/o azulejos de cerámica y paredes grises
Foto de cuarto de baño principal de estilo americano grande con lavabo sobreencimera, armarios con paneles empotrados, puertas de armario blancas, encimera de azulejos, bañera exenta, ducha abierta, sanitario de dos piezas, baldosas y/o azulejos blancos, baldosas y/o azulejos de cerámica y paredes grises
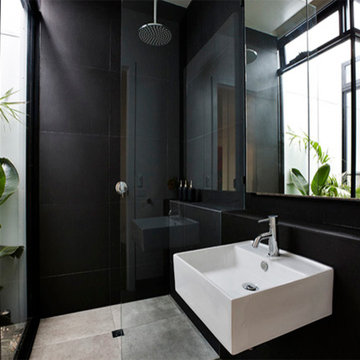
Richard Whitbread
Modelo de cuarto de baño principal contemporáneo pequeño con lavabo suspendido, armarios con paneles lisos, puertas de armario negras, encimera de azulejos, ducha abierta, sanitario de una pieza, baldosas y/o azulejos negros, baldosas y/o azulejos de cerámica, paredes negras y suelo de travertino
Modelo de cuarto de baño principal contemporáneo pequeño con lavabo suspendido, armarios con paneles lisos, puertas de armario negras, encimera de azulejos, ducha abierta, sanitario de una pieza, baldosas y/o azulejos negros, baldosas y/o azulejos de cerámica, paredes negras y suelo de travertino
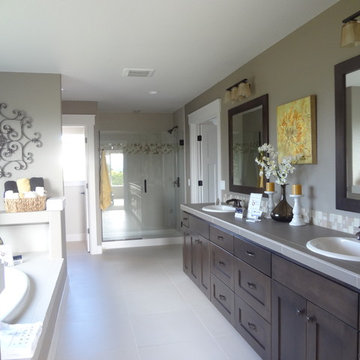
Builder/Remodeler: M&S Resources- Phillip Moreno/ Materials provided by: Cherry City Interiors & Design/ Interior Design by: Shelli Dierck & Leslie Kampstra/ Photographs by: Shelli Dierck &
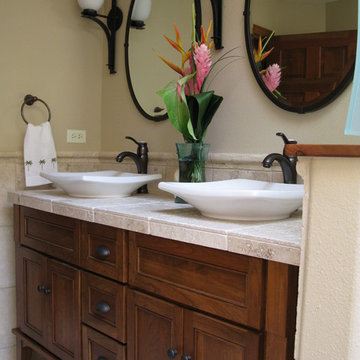
the client loves Hawaii and the tropics, this bath was designed to have a classic feel with references to that love.
Imagen de cuarto de baño exótico de tamaño medio con lavabo sobreencimera, puertas de armario de madera en tonos medios, encimera de azulejos, bañera empotrada, combinación de ducha y bañera, sanitario de dos piezas, baldosas y/o azulejos beige, baldosas y/o azulejos de piedra, paredes beige, suelo de travertino y armarios con paneles empotrados
Imagen de cuarto de baño exótico de tamaño medio con lavabo sobreencimera, puertas de armario de madera en tonos medios, encimera de azulejos, bañera empotrada, combinación de ducha y bañera, sanitario de dos piezas, baldosas y/o azulejos beige, baldosas y/o azulejos de piedra, paredes beige, suelo de travertino y armarios con paneles empotrados

Tropical Bathroom in Horsham, West Sussex
Sparkling brushed-brass elements, soothing tones and patterned topical accent tiling combine in this calming bathroom design.
The Brief
This local Horsham client required our assistance refreshing their bathroom, with the aim of creating a spacious and soothing design. Relaxing natural tones and design elements were favoured from initial conversations, whilst designer Martin was also to create a spacious layout incorporating present-day design components.
Design Elements
From early project conversations this tropical tile choice was favoured and has been incorporated as an accent around storage niches. The tropical tile choice combines perfectly with this neutral wall tile, used to add a soft calming aesthetic to the design. To add further natural elements designer Martin has included a porcelain wood-effect floor tile that is also installed within the walk-in shower area.
The new layout Martin has created includes a vast walk-in shower area at one end of the bathroom, with storage and sanitaryware at the adjacent end.
The spacious walk-in shower contributes towards the spacious feel and aesthetic, and the usability of this space is enhanced with a storage niche which runs wall-to-wall within the shower area. Small downlights have been installed into this niche to add useful and ambient lighting.
Throughout this space brushed-brass inclusions have been incorporated to add a glitzy element to the design.
Special Inclusions
With plentiful storage an important element of the design, two furniture units have been included which also work well with the theme of the project.
The first is a two drawer wall hung unit, which has been chosen in a walnut finish to match natural elements within the design. This unit is equipped with brushed-brass handleware, and atop, a brushed-brass basin mixer from Aqualla has also been installed.
The second unit included is a mirrored wall cabinet from HiB, which adds useful mirrored space to the design, but also fantastic ambient lighting. This cabinet is equipped with demisting technology to ensure the mirrored area can be used at all times.
Project Highlight
The sparkling brushed-brass accents are one of the most eye-catching elements of this design.
A full array of brassware from Aqualla’s Kyloe collection has been used for this project, which is equipped with a subtle knurled finish.
The End Result
The result of this project is a renovation that achieves all elements of the initial project brief, with a remarkable design. A tropical tile choice and brushed-brass elements are some of the stand-out features of this project which this client can will enjoy for many years.
If you are thinking about a bathroom update, discover how our expert designers and award-winning installation team can transform your property. Request your free design appointment in showroom or online today.
5.059 ideas para cuartos de baño con Todas las duchas y encimera de azulejos
3