472 ideas para cuartos de baño con suelo vinílico y todos los tratamientos de pared
Filtrar por
Presupuesto
Ordenar por:Popular hoy
61 - 80 de 472 fotos
Artículo 1 de 3

Imagen de cuarto de baño único y a medida rural de tamaño medio con armarios tipo mueble, puertas de armario marrones, ducha abierta, sanitario de una pieza, paredes blancas, suelo vinílico, aseo y ducha, lavabo sobreencimera, encimera de madera, suelo gris, encimeras marrones, machihembrado y machihembrado
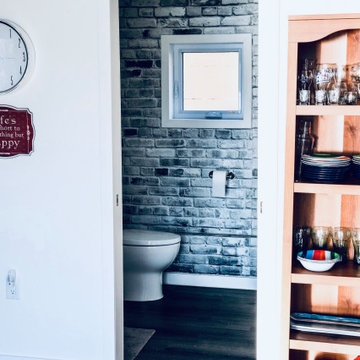
Diseño de cuarto de baño único y de pie retro de tamaño medio con armarios con paneles lisos, puertas de armario blancas, bañera esquinera, combinación de ducha y bañera, sanitario de una pieza, baldosas y/o azulejos blancos, baldosas y/o azulejos de porcelana, paredes multicolor, suelo vinílico, aseo y ducha, lavabo encastrado, encimera de granito, suelo gris, ducha con cortina, encimeras blancas, hornacina y panelado
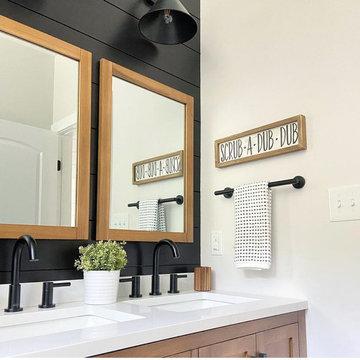
Spare bathroom with custom shiplap wall treatment.
Foto de cuarto de baño infantil, doble y de pie de estilo americano grande con armarios estilo shaker, puertas de armario blancas, bañera exenta, ducha abierta, baldosas y/o azulejos multicolor, baldosas y/o azulejos de cerámica, paredes blancas, suelo vinílico, lavabo bajoencimera, encimera de cuarzo compacto, suelo multicolor, ducha con puerta con bisagras, encimeras multicolor y machihembrado
Foto de cuarto de baño infantil, doble y de pie de estilo americano grande con armarios estilo shaker, puertas de armario blancas, bañera exenta, ducha abierta, baldosas y/o azulejos multicolor, baldosas y/o azulejos de cerámica, paredes blancas, suelo vinílico, lavabo bajoencimera, encimera de cuarzo compacto, suelo multicolor, ducha con puerta con bisagras, encimeras multicolor y machihembrado

Master bath Suite with NIght Sky Maple Painted cabinets from Crestwood-Inc. Shiplap walls with matching mirrors and farmhouse style lighting. Includes Onyx walk in shower.
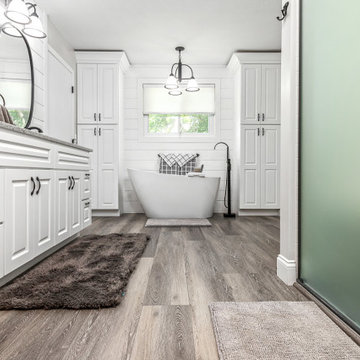
Diseño de cuarto de baño principal, doble y a medida de estilo de casa de campo con armarios con paneles con relieve, puertas de armario blancas, bañera exenta, paredes blancas, suelo vinílico, lavabo integrado, encimera de ónix, suelo gris, ducha con puerta corredera, encimeras grises y machihembrado
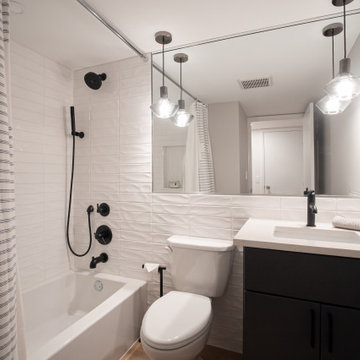
Completely finished walk-out basement suite complete with kitchenette/bar, bathroom and entertainment area.
Ejemplo de cuarto de baño vintage de tamaño medio con paredes grises, suelo vinílico, suelo marrón, casetón y madera
Ejemplo de cuarto de baño vintage de tamaño medio con paredes grises, suelo vinílico, suelo marrón, casetón y madera
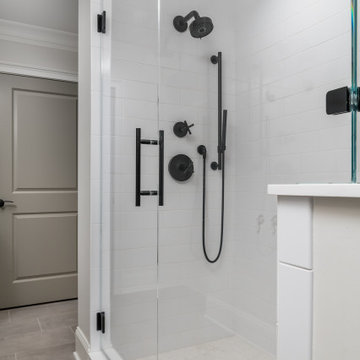
This full basement renovation included adding a mudroom area, media room, a bedroom, a full bathroom, a game room, a kitchen, a gym and a beautiful custom wine cellar. Our clients are a family that is growing, and with a new baby, they wanted a comfortable place for family to stay when they visited, as well as space to spend time themselves. They also wanted an area that was easy to access from the pool for entertaining, grabbing snacks and using a new full pool bath.We never treat a basement as a second-class area of the house. Wood beams, customized details, moldings, built-ins, beadboard and wainscoting give the lower level main-floor style. There’s just as much custom millwork as you’d see in the formal spaces upstairs. We’re especially proud of the wine cellar, the media built-ins, the customized details on the island, the custom cubbies in the mudroom and the relaxing flow throughout the entire space.
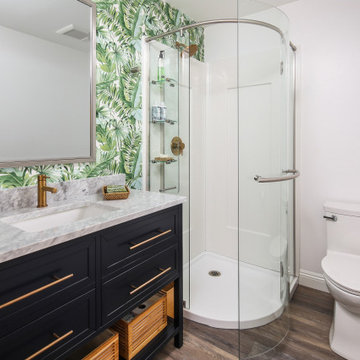
Imagen de cuarto de baño único y de pie vintage de tamaño medio con armarios estilo shaker, puertas de armario negras, ducha esquinera, sanitario de una pieza, paredes blancas, suelo vinílico, aseo y ducha, lavabo encastrado, encimera de cuarcita, suelo marrón, ducha con puerta con bisagras, encimeras grises y papel pintado

We absolutely love this duck egg blue bathroom. The tiles are a real point of difference whilst being neutral enough for most home owners. The floating vanity and toilet really help with how spacious the bathroom feels despite its smaller size. The wooden pendant lights also help with this whist being a fantastic contrast against the tiles. They also tie in the flooring with the rest of the bathroom.

Rich deep brown tones of walnut and chocolate, finished with a subtle wire-brush. A classic color range that is comfortable in both traditional and modern designs.
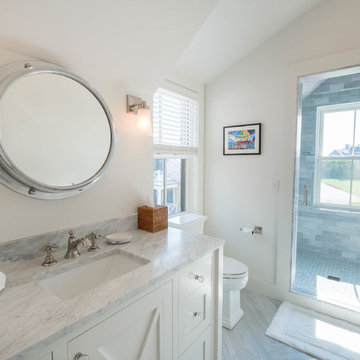
Ejemplo de cuarto de baño principal, único, a medida, abovedado, blanco y gris y blanco costero grande sin sin inodoro con armarios estilo shaker, puertas de armario blancas, bañera empotrada, sanitario de una pieza, baldosas y/o azulejos grises, baldosas y/o azulejos de porcelana, paredes blancas, suelo vinílico, lavabo integrado, encimera de granito, suelo gris, ducha con puerta con bisagras y encimeras grises
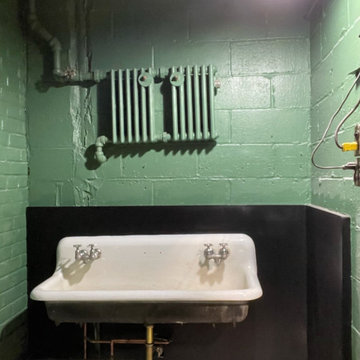
warehouse bathroom renovation
Imagen de cuarto de baño único y flotante de estilo americano pequeño con armarios abiertos, puertas de armario blancas, paredes verdes, suelo vinílico, aseo y ducha, lavabo suspendido, suelo blanco, hornacina, vigas vistas y panelado
Imagen de cuarto de baño único y flotante de estilo americano pequeño con armarios abiertos, puertas de armario blancas, paredes verdes, suelo vinílico, aseo y ducha, lavabo suspendido, suelo blanco, hornacina, vigas vistas y panelado
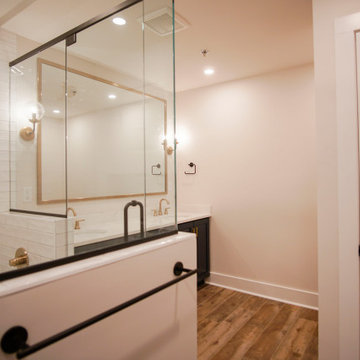
The bathroom connects to the master bedroom through the huge closet, making is almost one huge room. The design on this bathroom is absolutely stunning, from the beautiful lighting, to the glass shower, certainly one of the best we've done.
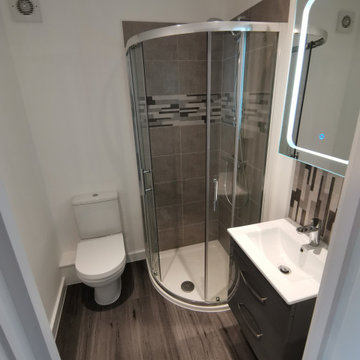
Modern ensuite bathroom with quadrant shower enclosure and contemporary features. Quadrant 800mm shower enclosure with low profile shower tray. Grohe thermostatic shower. Back to wall close coupled toilet with soft close toilet seat. Wall hanged basin unit with two drawers and Grohe monobloc mixer tap. 600mm LED lit mirror cabinet with touch sensor.
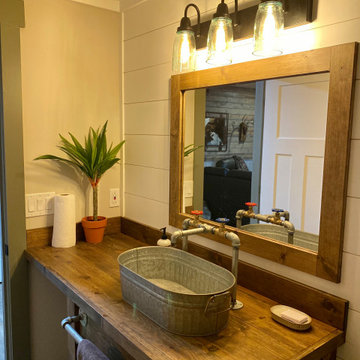
Built in Vanity with tongue and groove wood countertop. rustic look Galvanized vessel sink with matching galvanized lav faucet and towel bar.
Modelo de cuarto de baño único y a medida rústico de tamaño medio con armarios estilo shaker, puertas de armario de madera oscura, ducha doble, sanitario de una pieza, baldosas y/o azulejos grises, baldosas y/o azulejos de cerámica, paredes blancas, suelo vinílico, aseo y ducha, lavabo sobreencimera, encimera de madera, suelo gris, encimeras marrones, cuarto de baño, machihembrado y machihembrado
Modelo de cuarto de baño único y a medida rústico de tamaño medio con armarios estilo shaker, puertas de armario de madera oscura, ducha doble, sanitario de una pieza, baldosas y/o azulejos grises, baldosas y/o azulejos de cerámica, paredes blancas, suelo vinílico, aseo y ducha, lavabo sobreencimera, encimera de madera, suelo gris, encimeras marrones, cuarto de baño, machihembrado y machihembrado
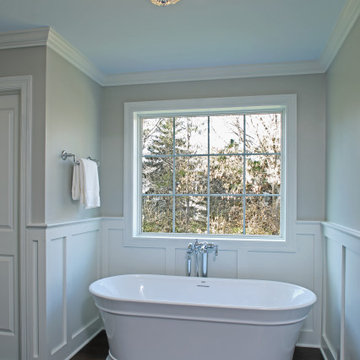
Free-standing Jacuzzi Serafina soaking tub, private water closet, built-in linen cabinet, elegant crown molding, Quartz surfaces, chandelier, simple wainscoting and dark Karndean - Art Select, Winter Oak luxury vinyl plank flooring, Plumbing fixtures are from the Kohler Artifacts Collection.
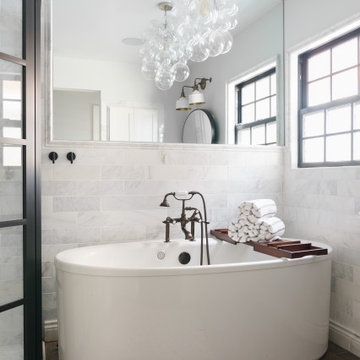
Diseño de cuarto de baño infantil, doble, blanco y gris y blanco campestre de tamaño medio con bañera exenta, ducha esquinera, baldosas y/o azulejos rojos, baldosas y/o azulejos de mármol, paredes blancas, suelo vinílico, suelo marrón y ducha con puerta con bisagras
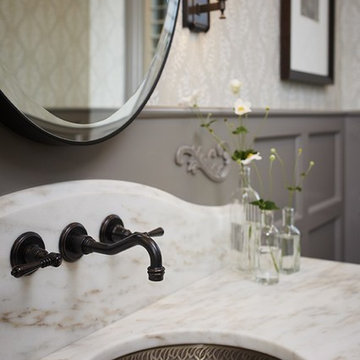
Imagen de cuarto de baño único y de pie tradicional con puertas de armario de madera en tonos medios, sanitario de dos piezas, paredes multicolor, lavabo bajoencimera, encimeras beige, papel pintado, armarios con paneles con relieve, suelo vinílico y suelo multicolor

Access to the Master Bathroom is made easy from the kitchen/laundry area. Upon entering the bathroom, the roll up sink and medicine cabinet are easily accessible. There is wainscoting wall protection that is carried in from the adjacent hallway that easily blends with wainscoting height tile in the bathroom as well. The toilet is extra high comfort height and sits at 21" so that access from the wheelchair is easiest. There is a linen cabinet across from the toilet that provides for drawers for bathroom items and supplies and for linens and towels on top. The shower threshold could not be eliminated, so we extended the shower bench over 21" into the bathroom floor so that easy transfer could be made from the wheelchair onto the bench in the bathroom, The handheld shower is located within easy reach of the bench with all bathing supplies conveniently located in an easily accessible niche. Although not all grab bars are shown here, there is one at the sink to help her stand up, a pull down bar near the toilet, a vertical bar to help standing up from the toilets, an angled bar from the bench to stand up and a horizontal and vertical grab bar in the shower itself. Note that we selected the basic grab bar to install over any designer grab bar for maximum safety and comfort. From the Master Bath, a hallway leads to the closet and the Master Bedroom. We widened the hallway to access the closet to 42" wide, and increased the size of the door to enter the closet from 24" to 36" and eliminated the door to improve overall access. The closet was built in and provides for all her items that were previously in a dresser in her bedroom. This way, she can go into the closet and get all items needed to dress without going back into the bedroom for undergarments.
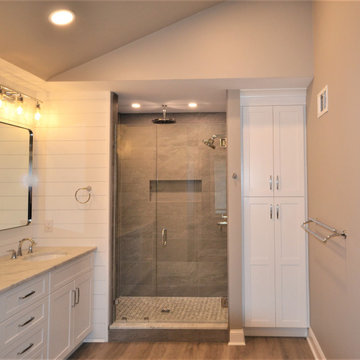
Large Owner’s bathroom and closet renovation in West Chester PA. These clients wanted to redesign the bathroom with 2 closets into a new bathroom space with one large closet. We relocated the toilet to accommodate for a hallway to the bath leading past the newly enlarged closet. Everything about the new bath turned out great; from the frosted glass toilet room pocket door to the nickel gap wall treatment at the vanity. The tiled shower is spacious with bench seat, shampoo niche, rain head, and frameless glass. The custom finished double barn doors to the closet look awesome. The floors were done in Luxury Vinyl and look great along with being durable and waterproof. New trims, lighting, and a fresh paint job finish the look.
472 ideas para cuartos de baño con suelo vinílico y todos los tratamientos de pared
4